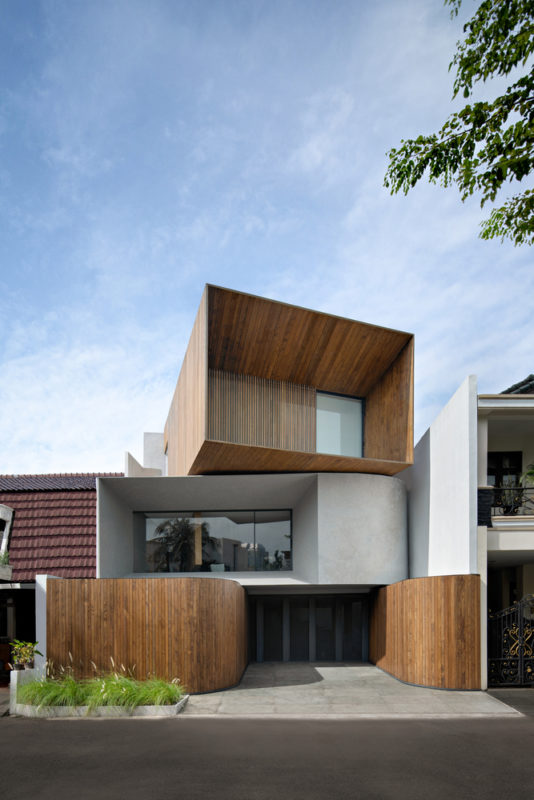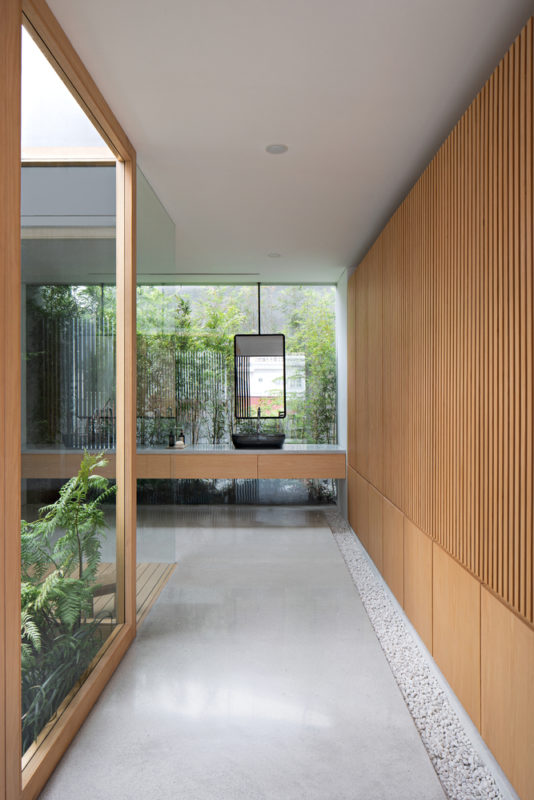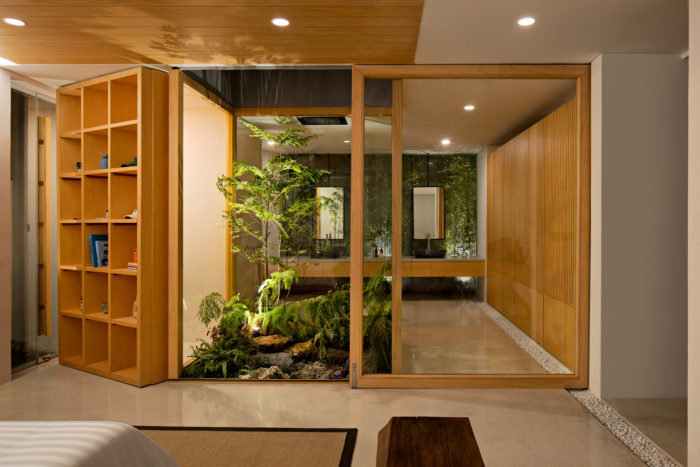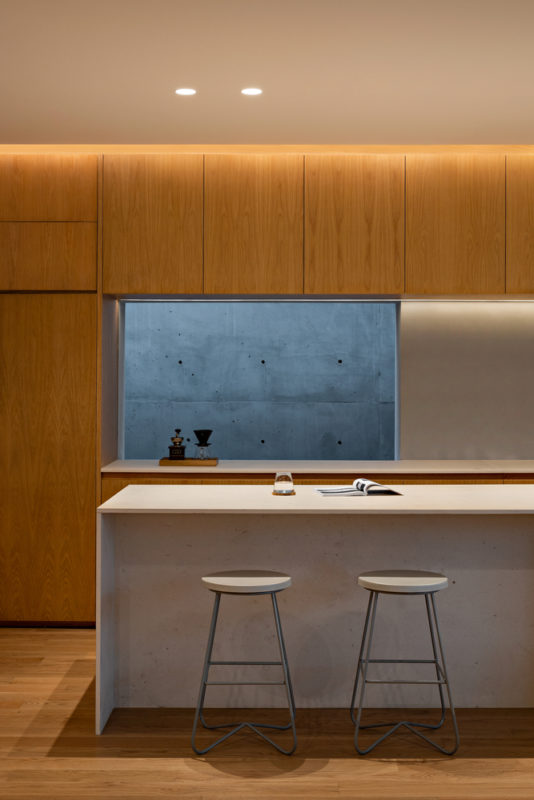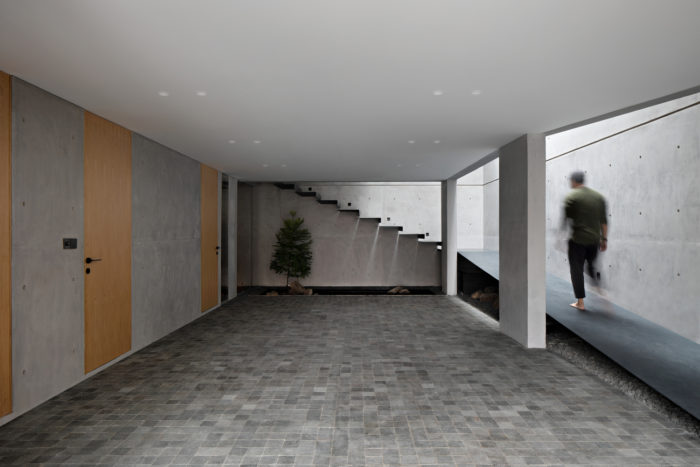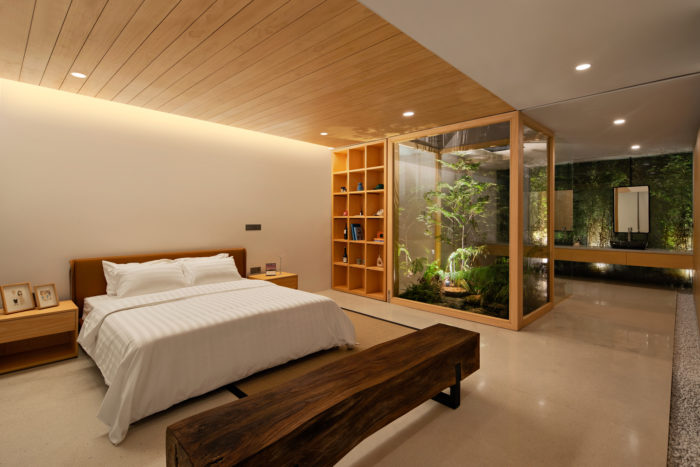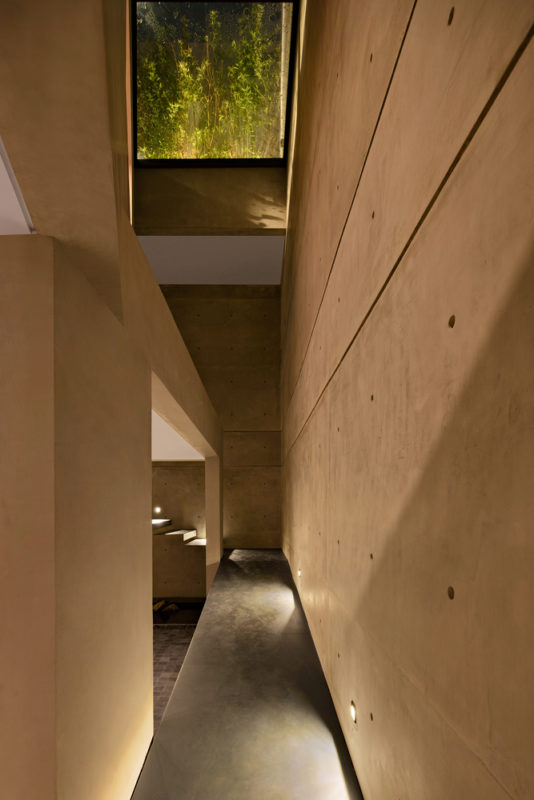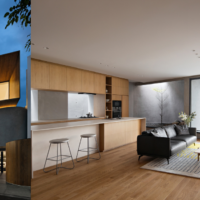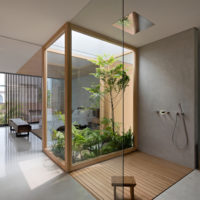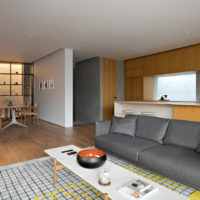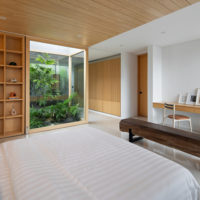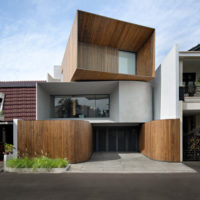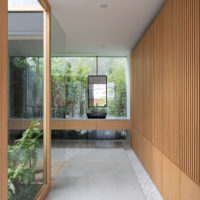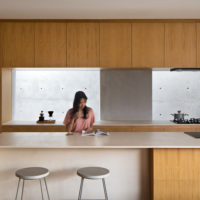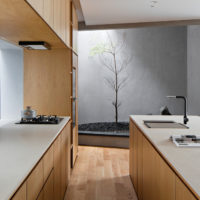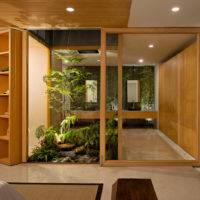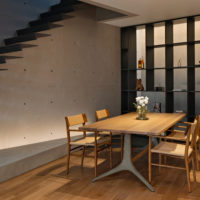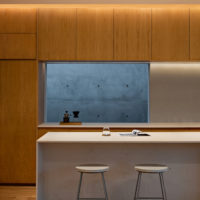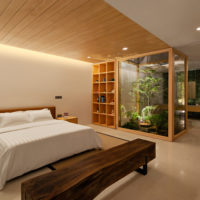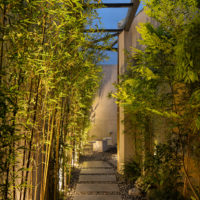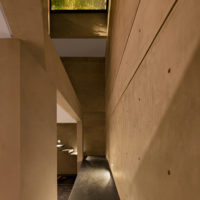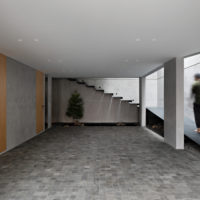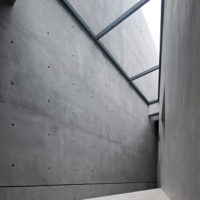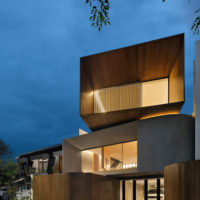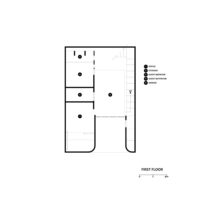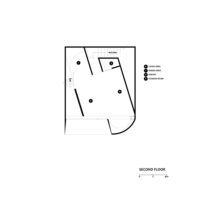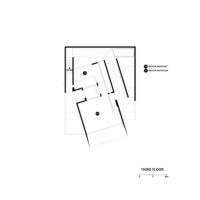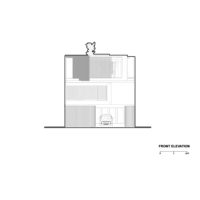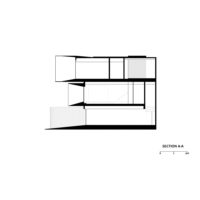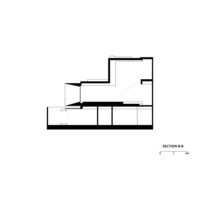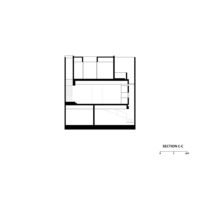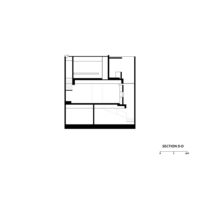The MDJ House is an architect’s brilliant approach to crafting an exceptional modern tropical dwelling custom-designed for a young couple searching for a striking, one-of-a-kind home. This three-floor compact marvel gracefully harmonizes wood and concrete, resulting in a warm and inviting ambiance coupled with a sleek and contemporary allure.
MDJ House Design Concept
The exterior of the MDJ House is a true testament to the architect’s ingenuity. Skillfully fusing wood and concrete, a stunning visual contrast unfolds before your eyes, setting this residence leagues apart from conventional tropical designs. The wood accents infuse the structure with cozy warmth and grounding, while the concrete walls exude a modern and refined flair. The interplay of these materials achieves an enchanting equilibrium, leaving you feeling calmed and utterly captivated.
As you step inside the MDJ House, the first floor awaits, thoughtfully dedicated to practicality and functionality. A carefully curated space greets you here, featuring a well-appointed home office area, a welcoming guest room, and a spacious garage.
The home office area beckons to the modern professional, offering abundant natural light, a comfortable desk, and ample storage for your every need. The guest room envelops visitors in a cozy embrace, ensuring they feel at home during their stay. Meanwhile, the spacious garage generously accommodates your parking and storage requirements.
Venture further into this architectural gem and ascend to the second floor, dedicated to the main living areas. The living room is an oasis of relaxation, adorned with plush and inviting seating, a contemporary fireplace that exudes sophistication, and expansive windows bathing the space in radiant natural light.
Adjacent to it lies the dazzling dining room, purposefully designed for entertaining, with a generously sized table and ample space for guests to revel in each other’s company. The kitchen, a chef’s dream come true, is the epitome of culinary finesse. Boasting top-of-the-line appliances, abundant counter space, and a modern aesthetic, it epitomizes functionality and beauty.
The grand journey reaches its zenith as one ascends to the third floor, a haven of tranquility dedicated solely to the main bedroom. Here, spaciousness reigns supreme, with large windows embracing the outside world and offering breathtaking views. This idyllic setting provides the perfect sanctuary to relax, recharge, and embrace the beauty of life. And when it’s time for the ultimate indulgence, the luxurious bathroom awaits, complete with a separate shower, promising unparalleled relaxation and rejuvenation.
Yet, the magnificence of the MDJ House extends far beyond its awe-inspiring beauty. This modern tropical marvel exemplifies energy efficiency, setting a new standard for sustainable living. Its ingenious design incorporates high-efficiency HVAC systems that minimize energy usage, reducing the overall environmental impact.
The MDJ House is a true testament to originality, showcasing a remarkable blend of wood and concrete, focusing on functionality, optimal space utilization, and unwavering dedication to energy efficiency. The epitome of architectural excellence, this dwelling serves as a poignant reminder of the power of creative collaboration between architect and client. The MDJ House will forever be a source of immense pride for its fortunate owners, promising to inspire and delight future generations.
Project Info:
- Architects: MSSM ASSOCIATES + RSI Group
- Area: 400 m²
- Year: 2022
- Photographs: Mario Wibowo
- Interior Contractor: S Design Contractor
- Landscape: Studio ASA
- Lighting: Erreluce
- Principal Design: Pavlos Schizas, Mohammed Makki, Michel Moukarzel
- City: Kecamatan Kebayoran Baru
- Country: Indonesia
- © Mario Wibowo
- © Mario Wibowo
- © Mario Wibowo
- © Mario Wibowo
- © Mario Wibowo
- © Mario Wibowo
- © Mario Wibowo
- © Mario Wibowo
- © Mario Wibowo
- © Mario Wibowo
- © Mario Wibowo
- © Mario Wibowo
- © Mario Wibowo
- © Mario Wibowo
- © Mario Wibowo
- © Mario Wibowo
- © Mario Wibowo
- Plan – First floor
- Plan – Second floor
- Plan – Third floor
- Elevation – Front
- Section – A
- Section – B
- Section – C
- Section – D


