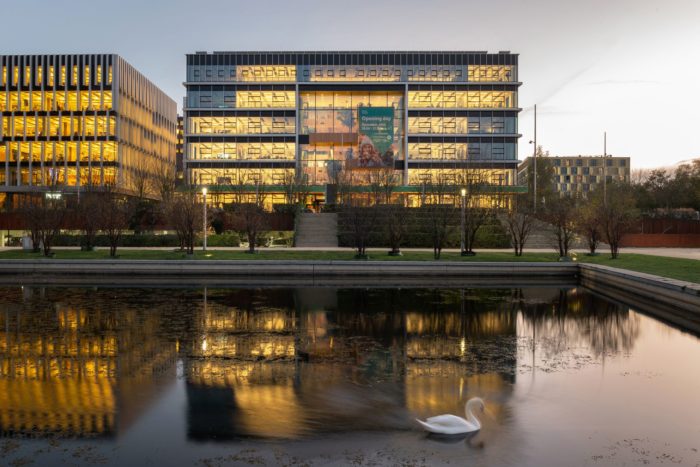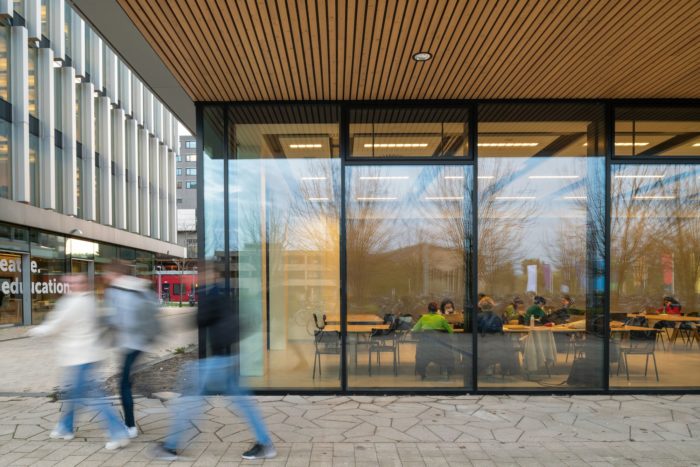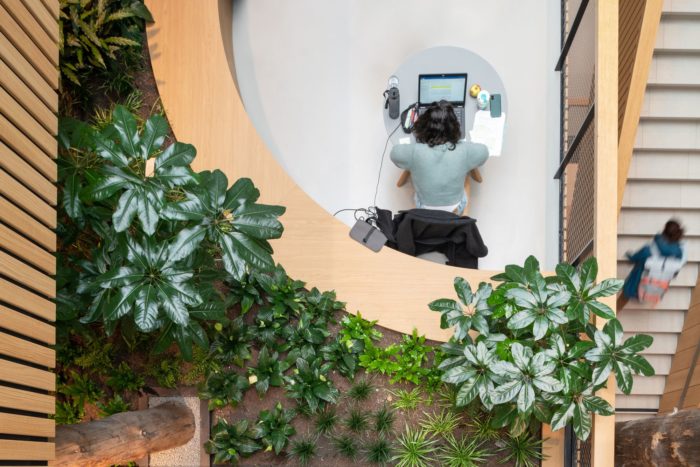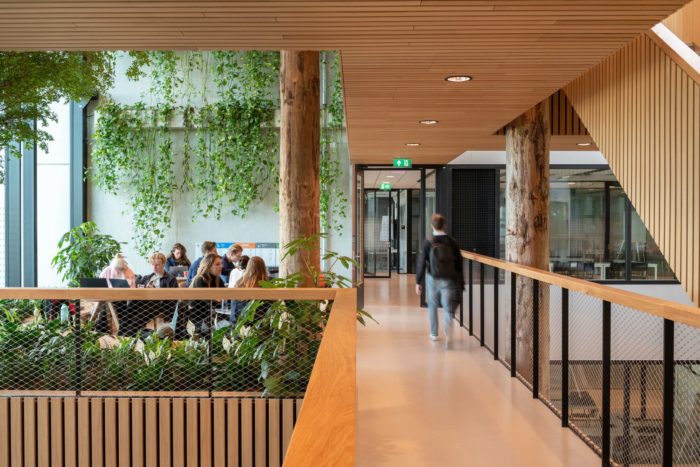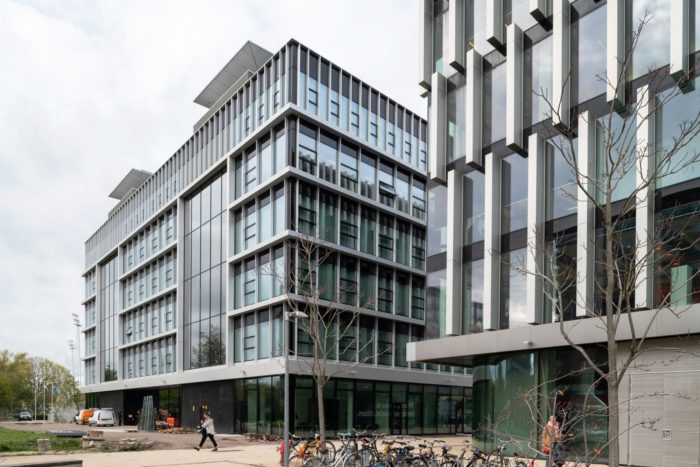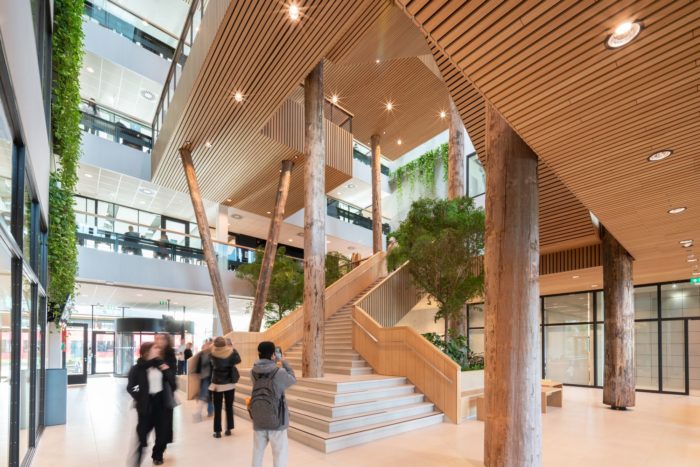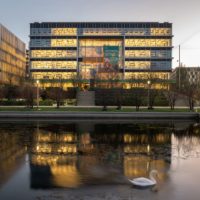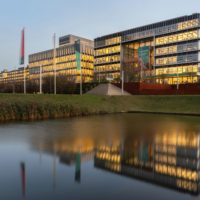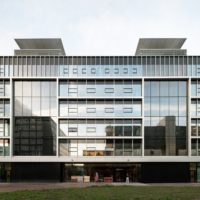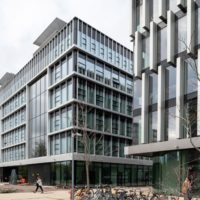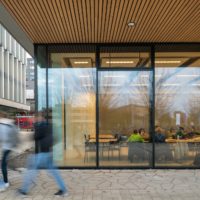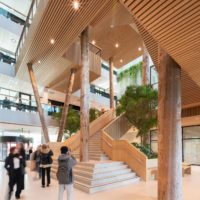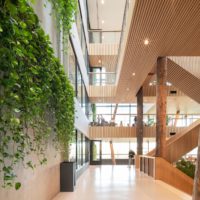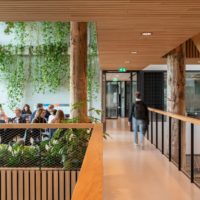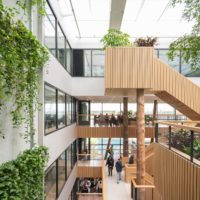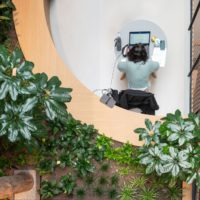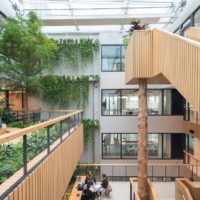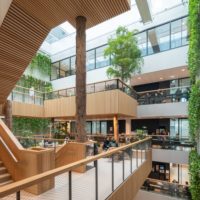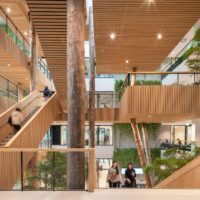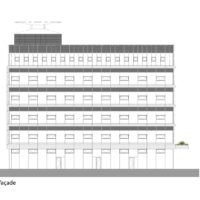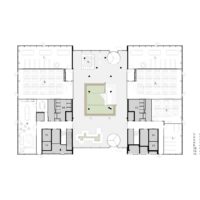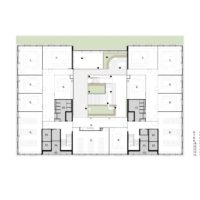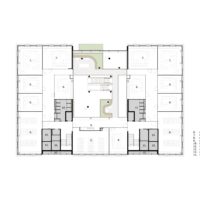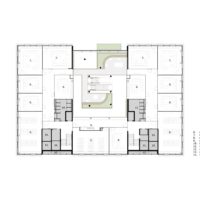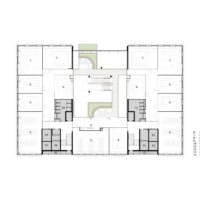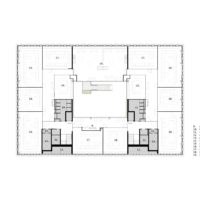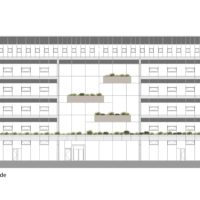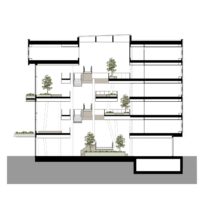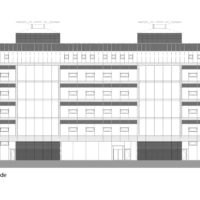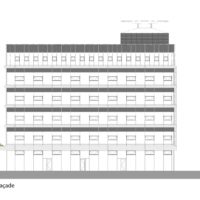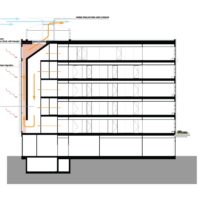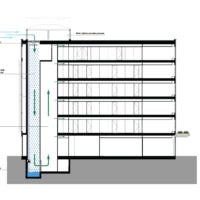The Langeveld building of Erasmus University Rotterdam (EUR) is one of the most sustainable educational buildings in the world with a BREEAM outstanding certificate. Langeveld Building , designed by Paul de Ruiter Architects and executed by BAM Bouw en Techniek is energy positive and runs on the wind, sun, and earth.
Langeveld Building’s Design Concept
Powered by nature. Through a smart and integral design strategy, the new educational building is energy-positive. To achieve this, a revolutionary new natural ventilation principle has been applied, which runs on wind and solar energy. The two solar chimneys on the south façade create a vertical shaft in which the warm waist air will heat up even further creating an upward draft. On top of these shafts, a venturi roof, aircraft-winged shape, forces the wind to accelerate and therefore creates pressure sucking even harder on the solar chimneys.
Through the interplay of these natural forces, a steady influx of fresh air is drawn into an adjacent vertical shaft. Positioned atop this dedicated air inlet shaft, a cooling water cascade propels the air to descend within the shaft, establishing a continuous and invigorating flow of air throughout the Langeveld Building. This ingenious system, driven by natural processes, boasts an impressive 85% reduction in energy consumption compared to conventional ventilation systems, all while delivering a significantly higher volume of fresh air than what is typically encountered in conventional building setups.
This ensures a pleasant indoor climate for the multifunctional building. The heat in de summer gets stored in the deep earth to be used to heat in the winter and in de winter the cold air gets stored in the earth to cool in summer. This long-term storage even further reduces energy. The solar cells on the roof make the building energy-positive.
Architecture meets nature. The building’s transparent facades create a natural connection with the surrounding campus and allow daylight to penetrate deep into the Langeveld Building . Lots of greenery and wooden detailing, including the atrium construction made of real wooden tree trunks, create a warm, pleasant experience and natural fresh air. A characteristic feature is the green study environment and the wooden tree house in the atrium. By using a biophilic design, nature is brought inside. This way the university is creating an environment that contributes to the well-being and health of the students.
Circular educational building. The Langeveld Building is circular in construction. This means that as much as possible recycled materials have been used. Demolition materials from other buildings are reused, and the material used are biobased. All the materials of the building used in the new educational building have been given an identity which is recorded in a digital material passport. This passport will give inside the future material potential for reuse. This has resulted in a BREEAM- outstanding certification. Only less than 1% of buildings in the Netherlands have this top qualification according to the world’s leading sustainability assessment method.
Project Info:
Architects: Paul de Ruiter Architects
Area: 8748 m²
Year: 2022
Photographs: Aiste Rakauskaite
Manufacturers: PFLEIDERER, Unilin, Bluestyle Collection, Ecophon, Eurocoustic, Faroni Solid Solo, Verosol, Verwol
Project Management: abcnova
Main Contractor: BAM Bouw en Techniek
Structural Engineering: BAM Advies en Engineering
Building Physics: LBP|SIGHT
Country: Netherlands
- ©Aiste Rakauskaite
- ©Aiste Rakauskaite
- ©Aiste Rakauskaite
- ©Aiste Rakauskaite
- ©Aiste Rakauskaite
- ©Aiste Rakauskaite
- ©Aiste Rakauskaite
- ©Aiste Rakauskaite
- ©Aiste Rakauskaite
- ©Aiste Rakauskaite
- ©Aiste Rakauskaite
- ©Aiste Rakauskaite
- ©Aiste Rakauskaite
- Section
- Section
- Detail
- Detail


