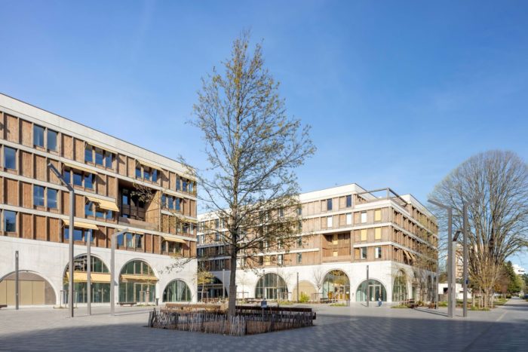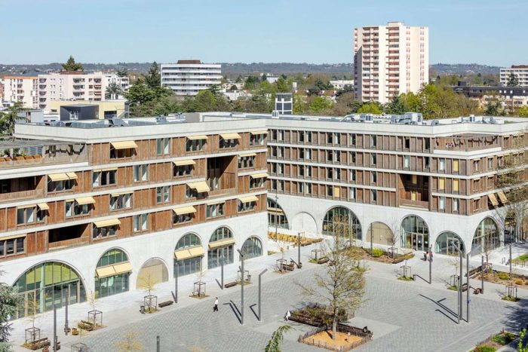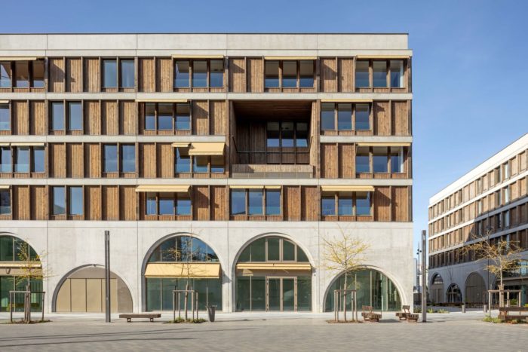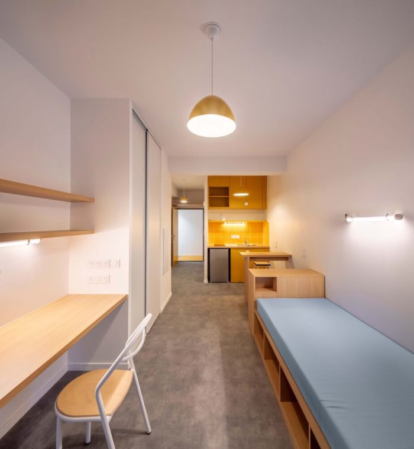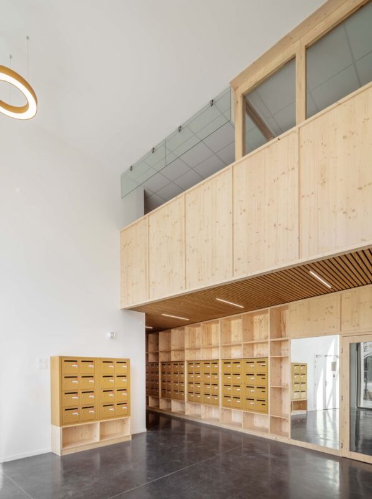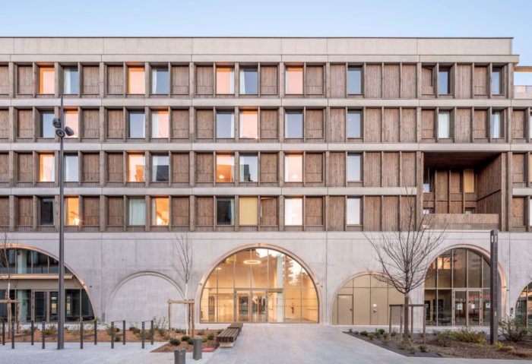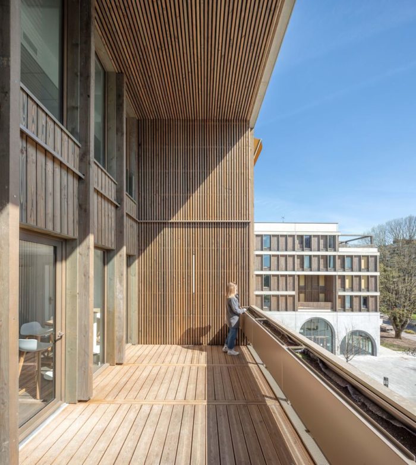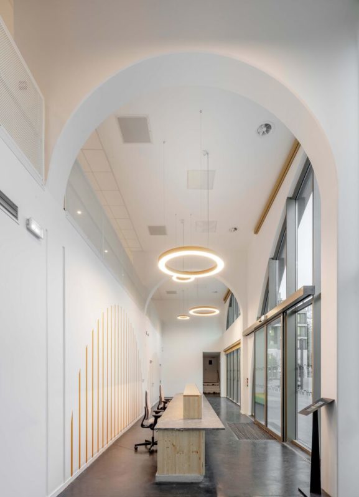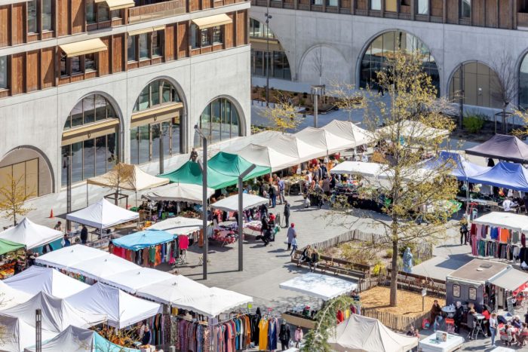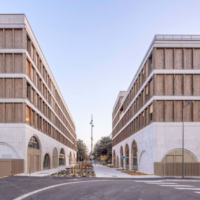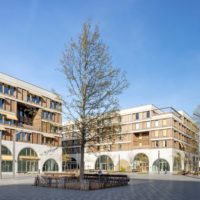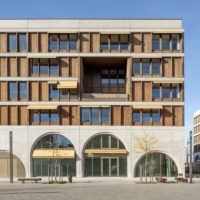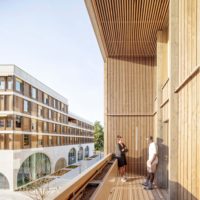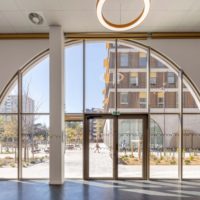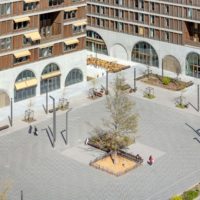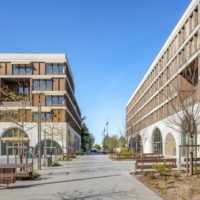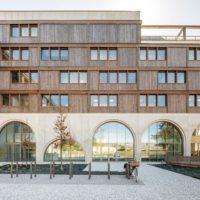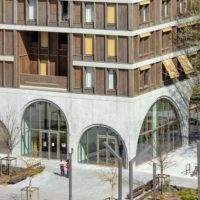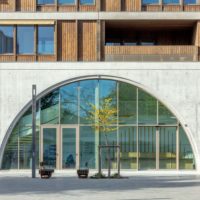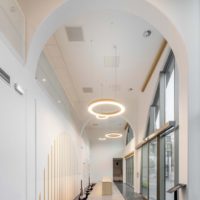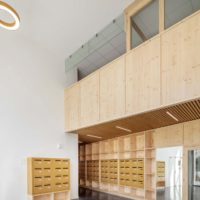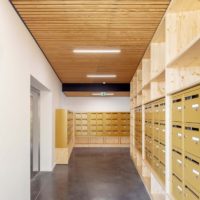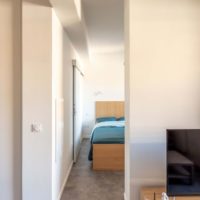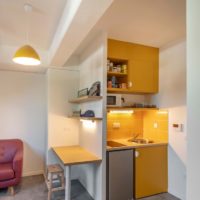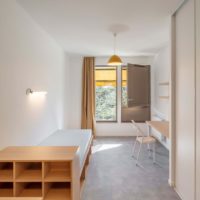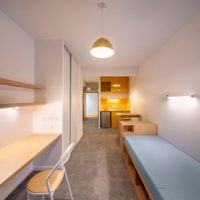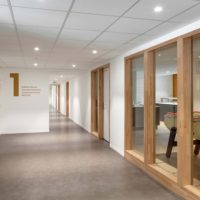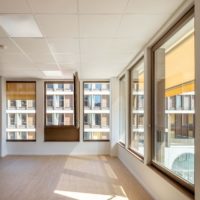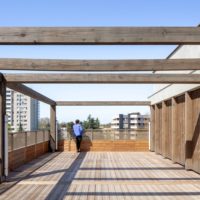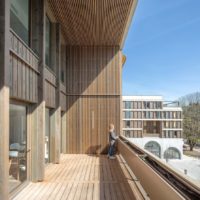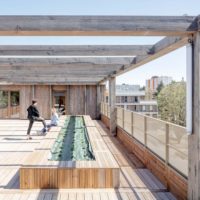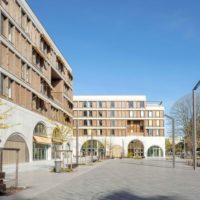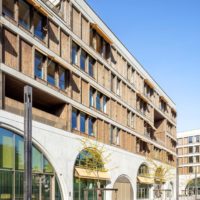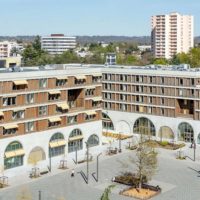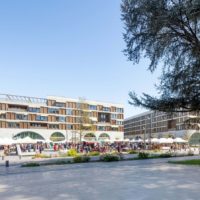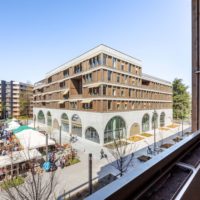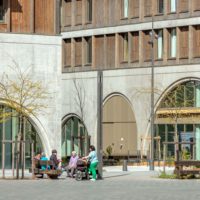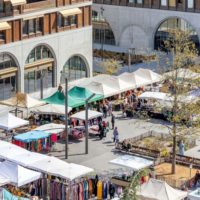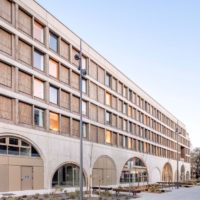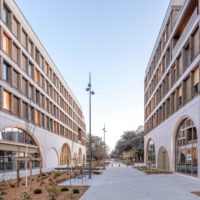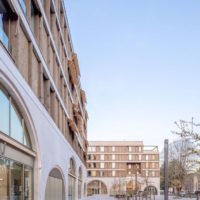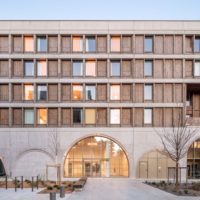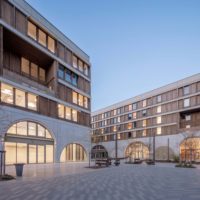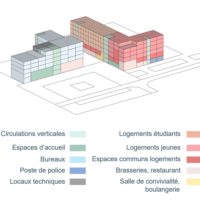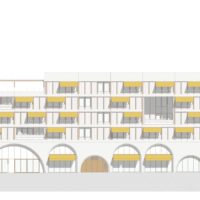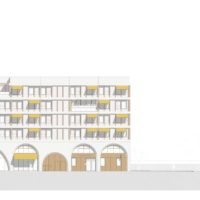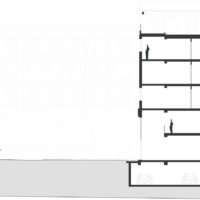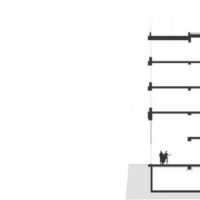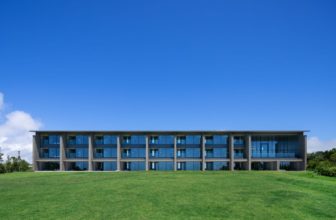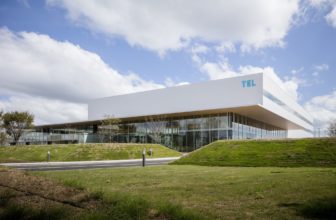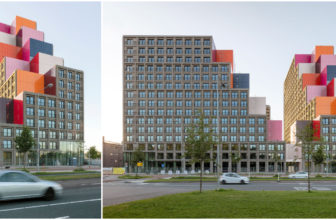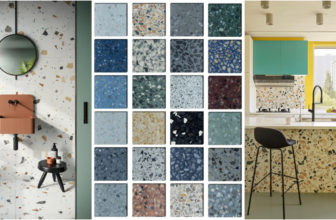The Laherrère Center, a visionary project spanning two distinct structures, epitomizes a harmonious blend of wood, concrete, and glass. It forms an integral component of a comprehensive sustainable development strategy, embracing bioclimatic design, bio-based materials, and energy efficiency. This initiative unfolds in the Saragosse district, a locale conceived in the 1950s and 1960s, now earmarked for urban renewal due to its precarious socio-economic status.
Despite its social fragility, Saragosse enjoys a strategic urban location close to the heart of Pau and hosts approximately 14,000 residents. However, it grapples with challenges rooted in outdated urban planning, low-cost housing offerings catering to vulnerable populations, and fragile local commerce and amenities.
The Laherrère Center’s Design Concept
In response to this predicament, a collaborative effort is underway between the State, the National Agency for Urban Renewal (ANRU), and the city of Pau, in conjunction with the social housing provider Pau Béarn Habitat. This multi-pronged endeavor includes renovations, demolitions, and landscaping projects designed to enhance communal spaces beneath residential edifices, all scheduled to unfold by 2027. Moreover, Pau is channeling substantial resources into creating cycling infrastructure, public transportation enhancements, and establishing a district-wide heating network, culminating in the “EcoDistrict” designation.
At the heart of this urban rejuvenation scheme lies the construction of the Laherrère Center, a pivotal component prioritized within the broader Saragosse district revitalization strategy. The Laherrère Center encompasses two distinct structures, one catering to student and young worker housing needs and the other focusing on hosting businesses and associations primarily dedicated to employment integration.
The ground floors of these two L-shaped buildings anchor firmly to Laherrère Square, featuring a uniform material composition of wood and concrete. On the ground level, these structures rise gracefully with low-carbon raw concrete arches poured on-site. Some arches, inspired by local historical architectural aesthetics, span multiple levels, not only structuring the new square but also fostering neighborhood life reactivation.
As one ascends to the Laherrère Center’s five upper floors, the expression transforms, featuring wooden façades with wood fiber insulation, wooden joinery, and warm-hued blinds. These upper levels unveil the project’s rich and diverse programming. The façade’s framework consists of pectinated fir sourced from the Pyrénées Atlantiques and Hautes-Pyrénées forests, while its cladding showcases pre-grayed Douglas fir from the Auvergne Rhône Alpes region. The building’s joinery is crafted from Scots pines native to Corrèze. Remarkably, all the wood utilized in this project hails from French forests less than 450km from the site.
The Laherrère Center, serving as a hub for residence, work, professional training, and economic development, significantly enhances the quality of life for Saragosse district residents while addressing many of their needs. Its innovative post and beam construction system offers flexibility, allowing for a broad spectrum of programs within the same project and accommodating potential programming changes over the building’s lifespan.
This holistic real estate complex encompasses three primary components: a housing hub featuring 116 student units managed by CROUS and 60 housing units for young workers overseen by the Habitat Jeunes Pau Pyrénées association; an entrepreneurial hub offering office and coworking spaces utilized by associations, professional training entities, and business support organizations; and local services and shops to cater to resident needs, including a police station, employment-related services, a concierge, two breweries, and sales outlets linked to craft premises.
Additionally, a versatile “conviviality room” spanning 234 square meters facilitates various events and is available for reservation to all project and district residents. The Laherrère Center is a beacon of sustainable urban development, rejuvenating the Saragosse district and fostering inclusive growth.
Project Info:
-
Architects: CoBe Architecture & Paysage, WEEK
- Area: 11210 m²
- Year: 2023
-
Photographs: Luc Boegly
-
Client: Pau Béarn Habitat
-
Partner Architect: WEEK
-
Main Engineer: AIA
-
Acoustical Engineering: Gamba
-
City: Pau
-
Country: France
- © Luc Boegly
- © Luc Boegly
- © Luc Boegly
- © Luc Boegly
- © Luc Boegly
- © Luc Boegly
- © Luc Boegly
- © Luc Boegly
- © Luc Boegly
- © Luc Boegly
- © Luc Boegly
- © Luc Boegly
- © Luc Boegly
- © Luc Boegly
- © Luc Boegly
- © Luc Boegly
- © Luc Boegly
- © Luc Boegly
- © Luc Boegly
- © Luc Boegly
- © Luc Boegly
- © Luc Boegly
- © Luc Boegly
- © Luc Boegly
- © Luc Boegly
- © Luc Boegly
- © Luc Boegly
- © Luc Boegly
- © Luc Boegly
- © Luc Boegly
- © Luc Boegly
- © Luc Boegly
- © Luc Boegly
- © Luc Boegly
- © CoBe Architecture & Paysage + WEEK
- © CoBe Architecture & Paysage + WEEK
- © CoBe Architecture & Paysage + WEEK
- © CoBe Architecture & Paysage + WEEK
- © CoBe Architecture & Paysage + WEEK


