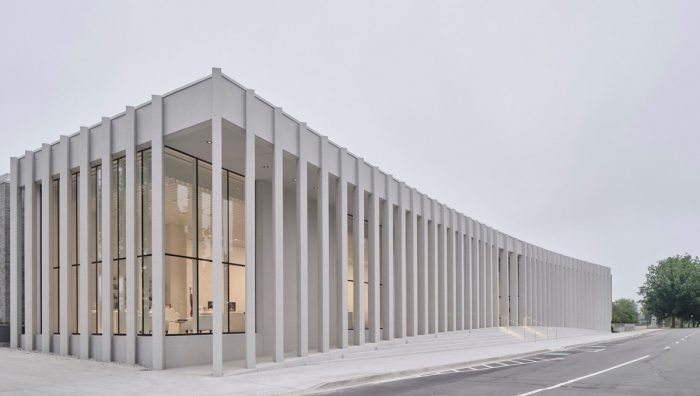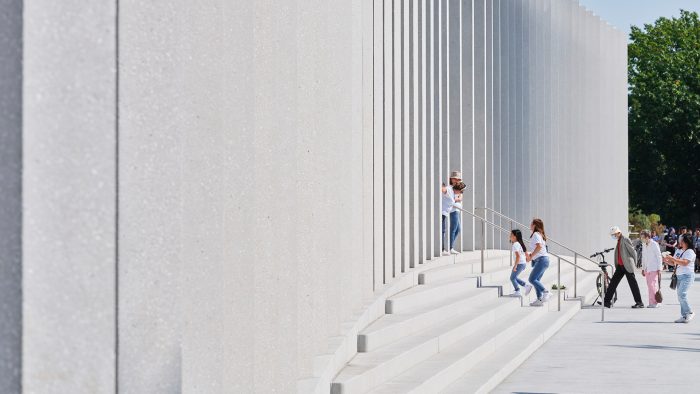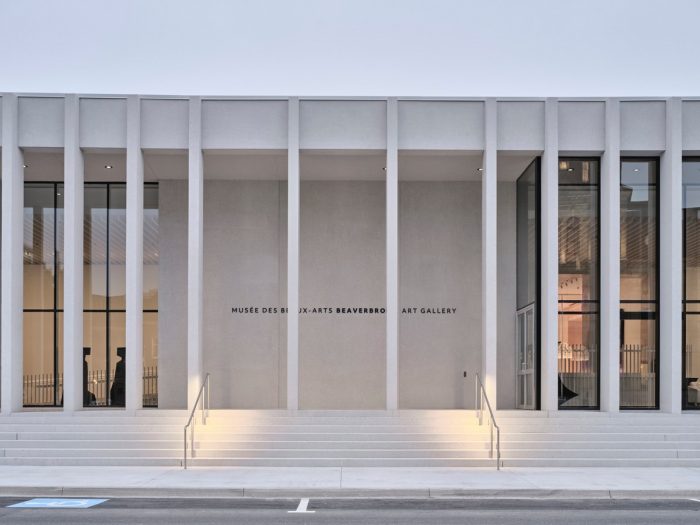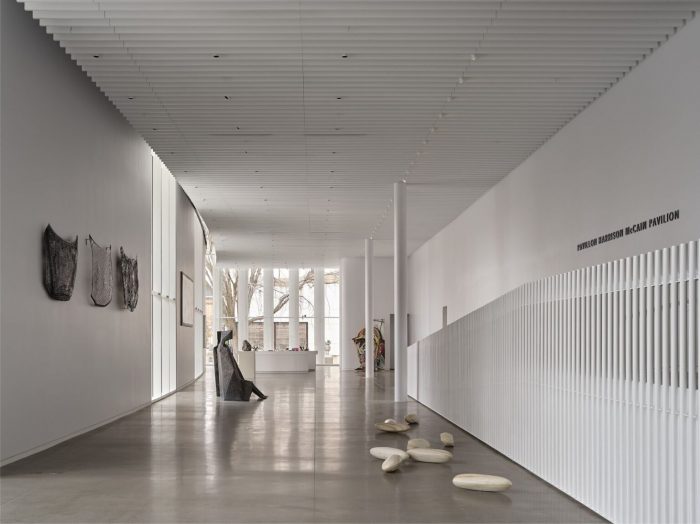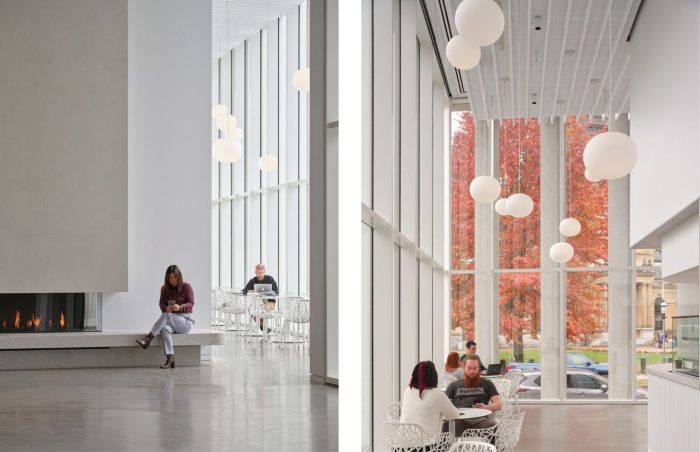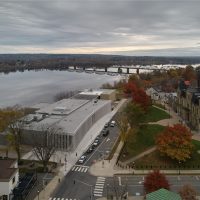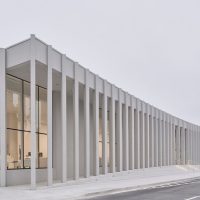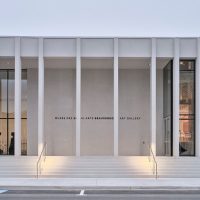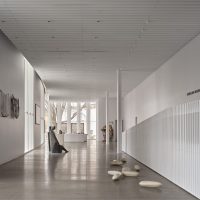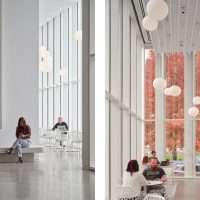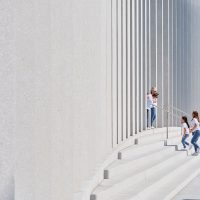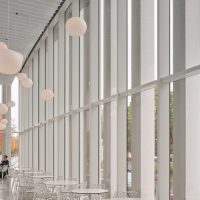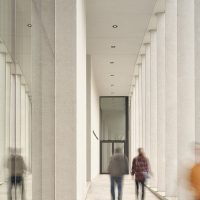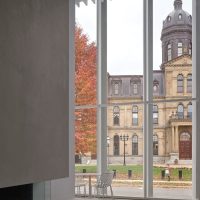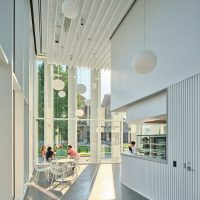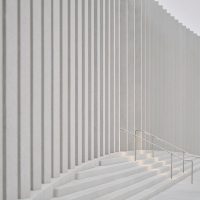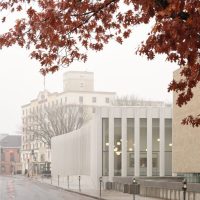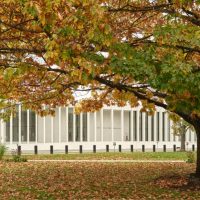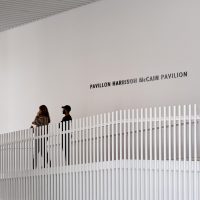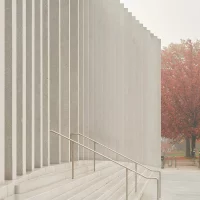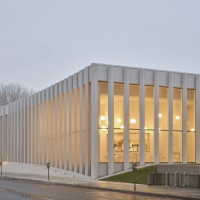The Harrison McCain Pavilion, an extension to the Beaverbrook Art Gallery, was KPMB Architects‘ most recent cultural project to reach completion. Located across from the Legislative Assembly of New Brunswick, Canada, this exquisite 9000-square-foot Pavilion is the final and most public part of the gallery’s three-phase extension.
Shirley Blumberg, a founding partner at KPMB, explains that “the firm saw the design of the Harrison McCain Pavilion at the Beaverbrook Art Gallery as a chance to bring more diversity and functionality to a Fredericton icon. We sincerely desire this expansion to inspire even deeper involvement in the neighborhood.”
Harrison McCain Pavilion Features
Taking its inspiration from the smooth curve of Queen Street, which the Pavilion fronts, the Pavilion’s prefabricated concrete and glass façade display an elegant and soft curve, and a classical colonnade evokes the area’s history entrances and patios. It is a friendly and hospitable greeting towards both visitors and locals.
Further, the façade’s rotational piers work as a brise-soleil to redirect sunlight and limit heat intake. The gallery’s design considers the annual dramatic rise in the water level of the Saint John River. Recognizing the prevalence of flooding during certain times of the year, the Pavilion strategically places its ground level above the floodplain.
Floor-to-ceiling glass windows welcome visitors into the gallery’s “living room,” and a spiraling staircase along the building’s façade serves as the gallery’s front porch.
The Pavilion’s interior is an entrance to the main gallery complex and a multi-purpose lobby, realizing the gallery’s aim of bringing art and community together. The gallery will regularly rotate many artworks into the main space.
Since the gallery’s debut, John Leroux, the manager of collections and exhibitions, has selected sculptures by Maritime artist Cal Lane, stone works by Acadian artist Marie Hélène Allain, and a black limestone piece by Indigenous artist Ned Bear to serve as the “living room’s” centerpieces.
Membership, ticketing, visitor services, and other ancillary areas are all conveniently located within the Harrison McCain Pavilion to serve the guests better. At the east end of the Pavilion, a fireplace adds coziness and a café and gift shop foster social interaction.
“The Harrison McCain Pavilion is spectacular. “This modern interpretation of the city’s classic architecture is a welcome addition to our gallery,” notes Director and CEO Tom Smart.
In the fall of 1959, Lord Beaverbrook dedicated 300 works of art to the Beaverbrook Art Gallery, including pieces by Lucian Freud and Salvador Dali. Moreover, it was the first art gallery in all of Eastern Canada. The contemporary, single-story building designed by Fredericton architect Neil M. Stewart featured three primary and two side galleries showcasing Canadian and British art collections.
The gallery has expanded since then to contain up to 7000 works of art, an artist-in-residence studio, a multi-purpose theatre, a sculpture park, and new gallery sections. The gallery’s most recent addition, Harrison McCain Pavilion, is the third and most prominent part of the three-phase development.
- ©Doublespace
- ©Julian Parkinson
- ©Julian Parkinson
- ©Doublespace
- ©Doublespace
- ©Julian Parkinson
- ©Doublespace
- ©Doublespace
- ©Doublespace
- ©Doublespace
- ©Doublespace
- ©Doublespace
- ©Doublespace
- ©DoubleSpace
- ©DoubleSpace
- ©Doublespace



