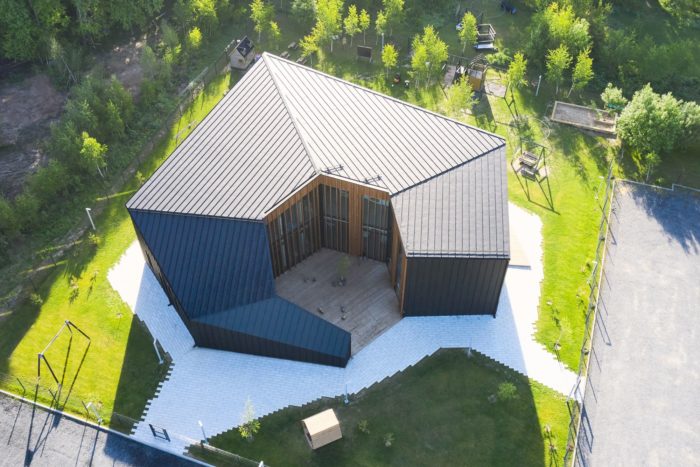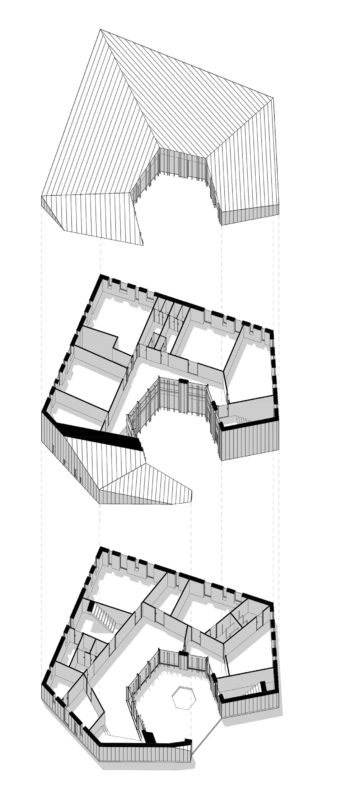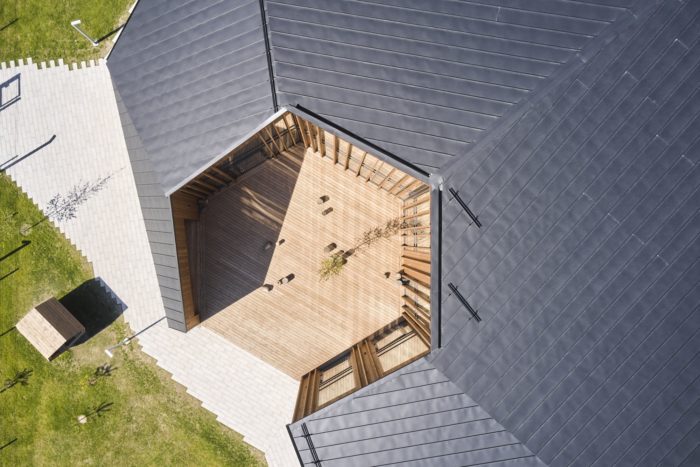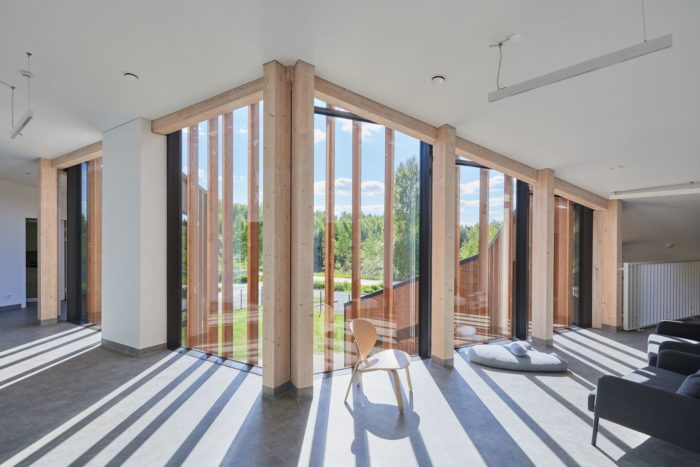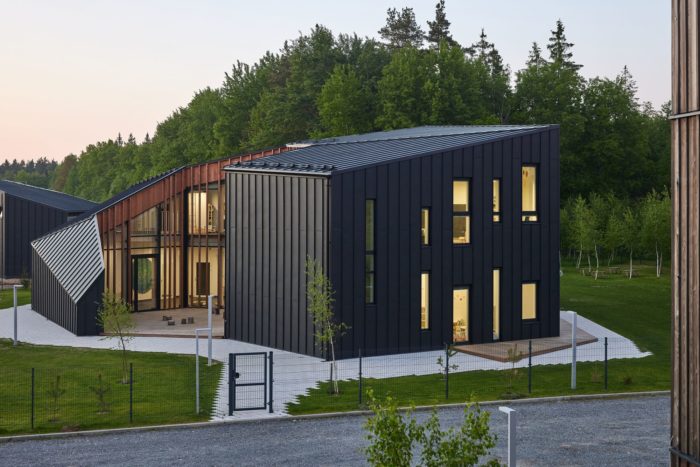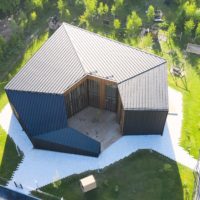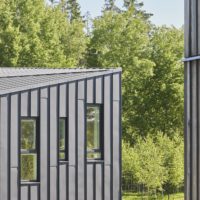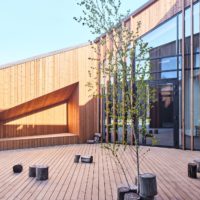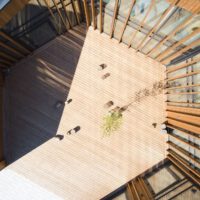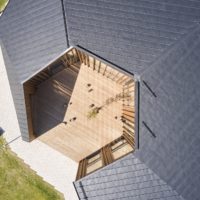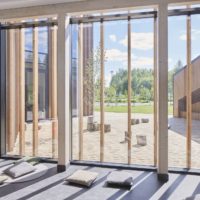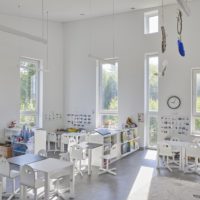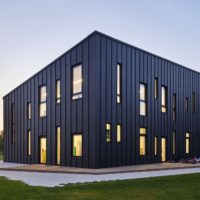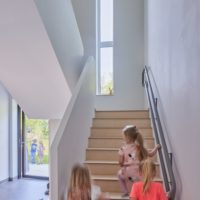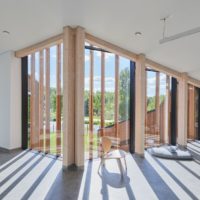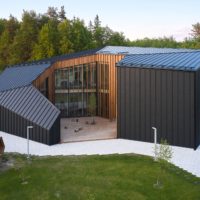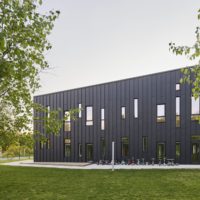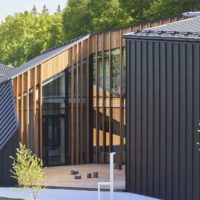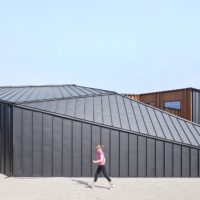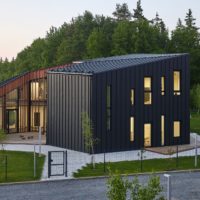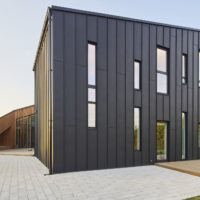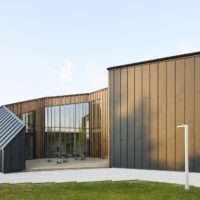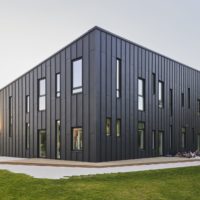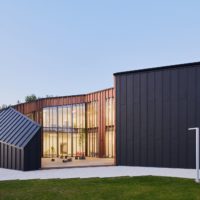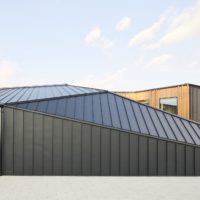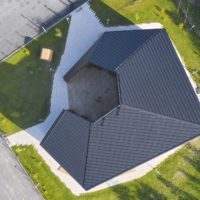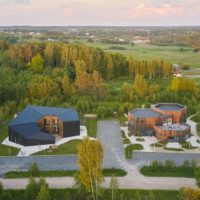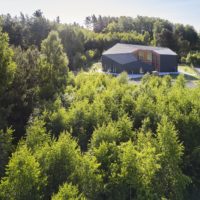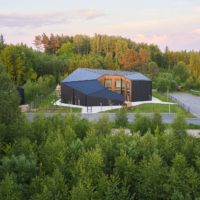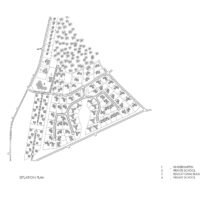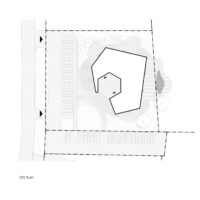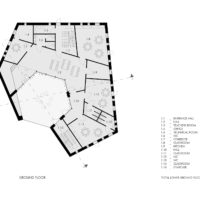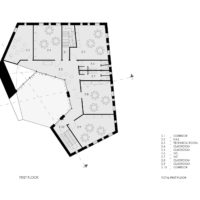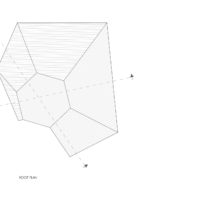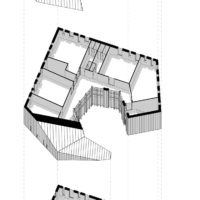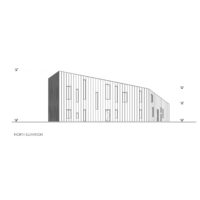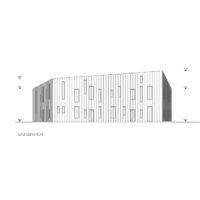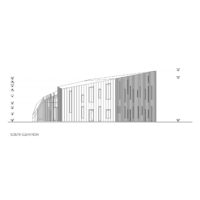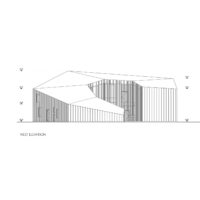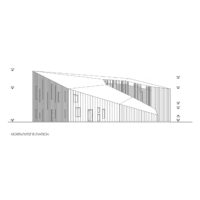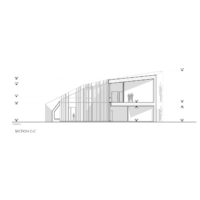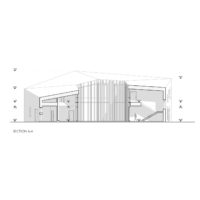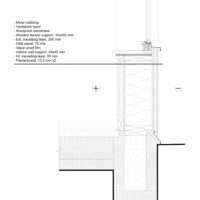The private kindergarten in Vilnius is a unique addition to the larger 44 ha development known as “Uogu slenis.” The placement of the kindergarten next to a Baltic forest accentuated by birches and pine trees creates an exceptional learning environment for children. The design of the building and the surrounding environment is aimed at fostering the children’s curiosity, creativity, and love for nature.
The Kindergarten ‘s Design Concept
The kindergarten’s dynamic volume, along with the other educational and public buildings, sits at the heart of the development. The dark cladding of the external facade creates a striking contrast with the natural surroundings. The tall and narrow windows that extend from the floor provide an unobstructed view of the outside world, allowing children to connect with nature in a unique way.
Upon entering the kindergarten, children, and adults are welcomed by an inner courtyard. The courtyard’s design is focused on providing a safe and stimulating space for children to play and learn. The wooden floor, made from locally sourced materials, is soft and comfortable for children to walk and play on. The courtyard’s sunshades provide a comfortable and shaded area for children to play and learn while also protecting them from harsh sunlight.
The kindergarten has a total area of 557 m2, which includes seven classrooms. Two of the classrooms are specially designed for very young children, providing them with a safe and nurturing environment to learn and grow. With two entrances, the design of the building allows for two classrooms to be separated from the other spaces, providing privacy and a quiet learning environment for the children. From an adult’s point of view, the kindergarten’s courtyard is a simple hexagon shape. However, from the children’s perspective, it is a safe and wondrous space for growth and joy.
The design of the building and the surrounding environment is focused on providing children with a unique and stimulating learning experience. The private kindergarten offers a welcoming environment for children to learn, grow, and explore the world around them, creating a strong foundation for their future educational and personal growth.
Project Info:
Area: 557 m²
Year: 2023
Photographs: Norbert Tukaj
Manufacturers: Archicad, Rukki
Lead Architect: Ignas Vengalis
Architect / Concept And Design: Filippo Erasti
Architect / Technical Drafting: Žilvinas Stasiulevičius
Project Manager: Mano sala
Landscape Architect: Dovilė Ivanauskienė
Interior Architect: Justyna Molis
City: Vilna`
Country: Lithuania
- © Norbert Tukaj
- © Norbert Tukaj
- © Norbert Tukaj
- © Norbert Tukaj
- © Norbert Tukaj
- © Norbert Tukaj
- © Norbert Tukaj
- © Norbert Tukaj
- © Norbert Tukaj
- © Norbert Tukaj
- © Norbert Tukaj
- © Norbert Tukaj
- © Norbert Tukaj
- © Norbert Tukaj
- © Norbert Tukaj
- © Norbert Tukaj
- © Norbert Tukaj
- © Norbert Tukaj
- © Norbert Tukaj
- © Norbert Tukaj
- © Norbert Tukaj
- © Norbert Tukaj
- © Norbert Tukaj
- © Norbert Tukaj
- Situation Plan
- Site Plan
- Ground Floor Plan
- First Floor Plan
- Roof Plan
- Axonometric
- Elevation
- Elevation
- South Elevation
- Elevation
- Elevation
- Section
- Section
- Detail


