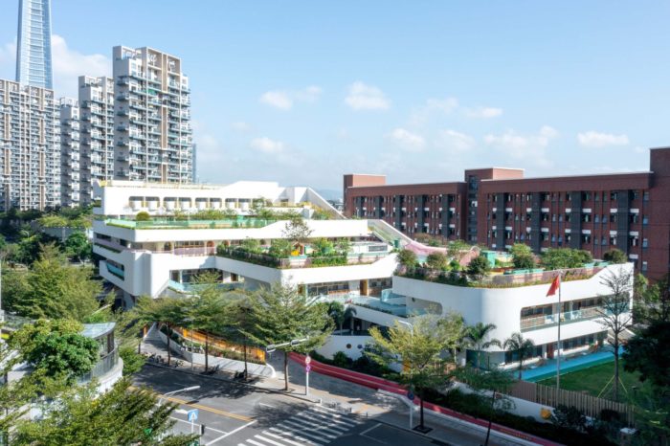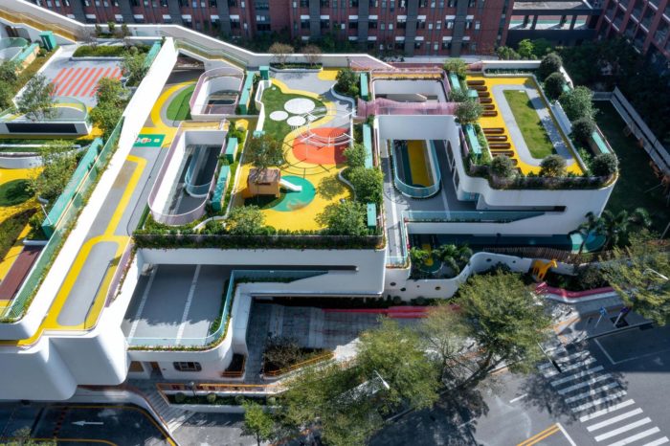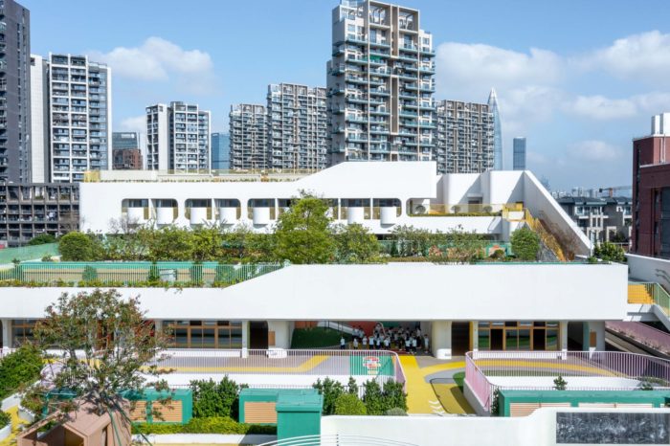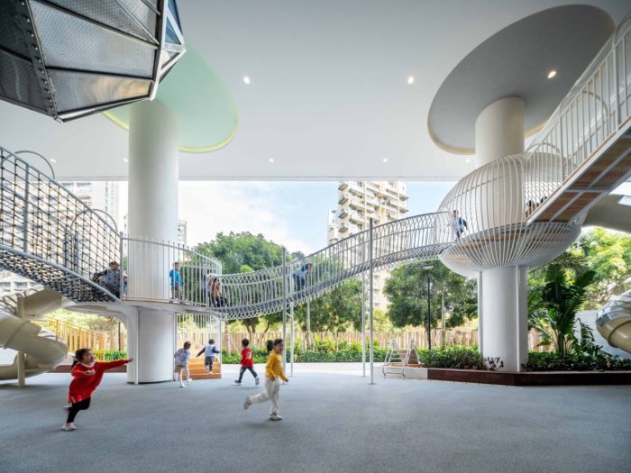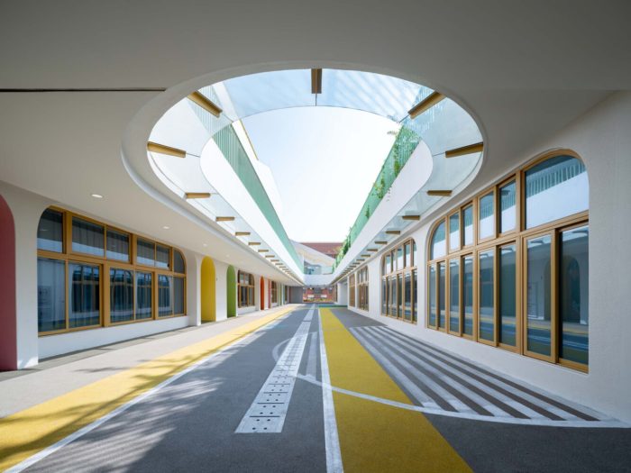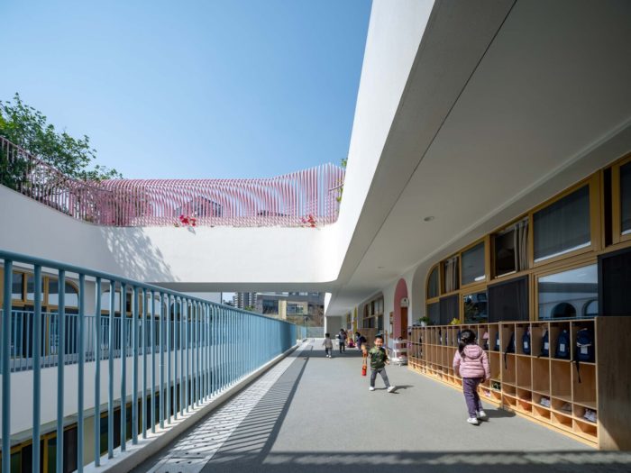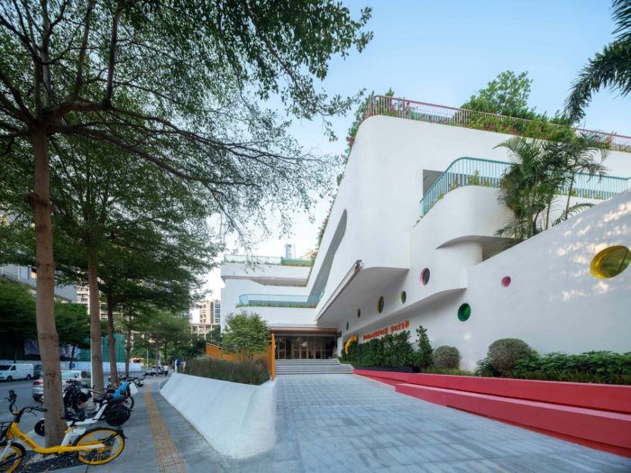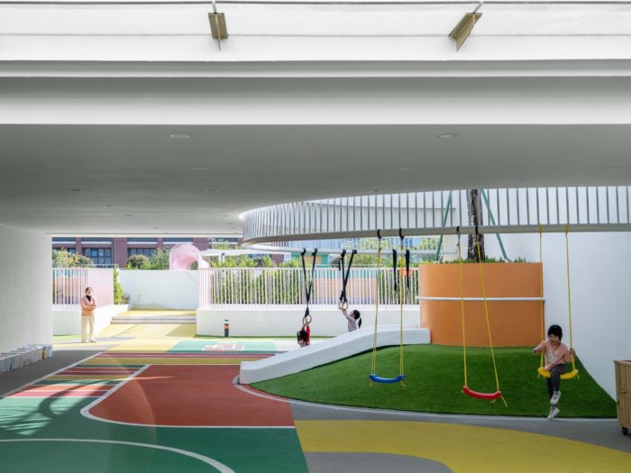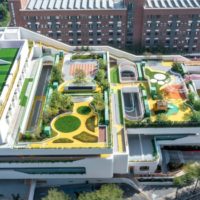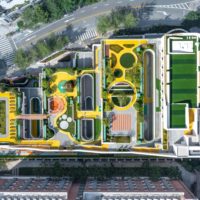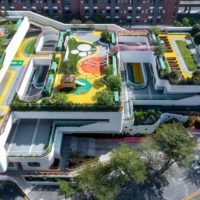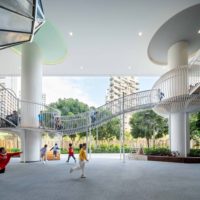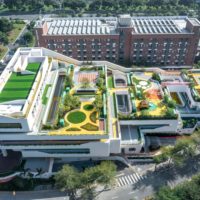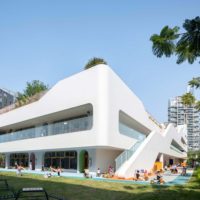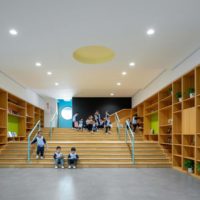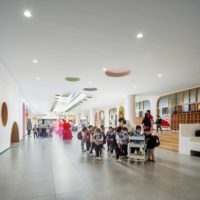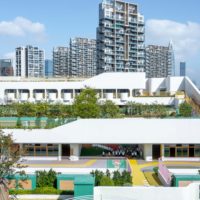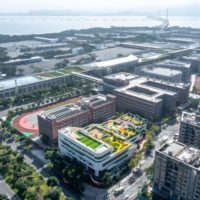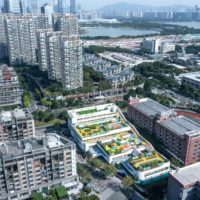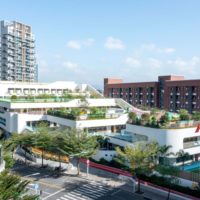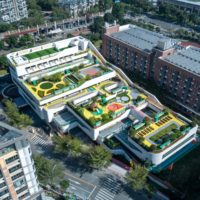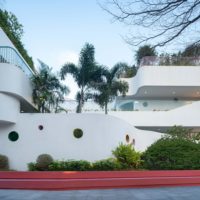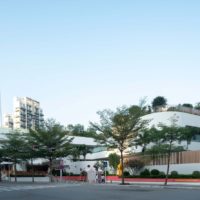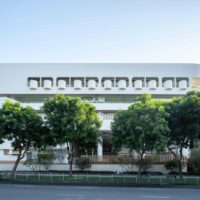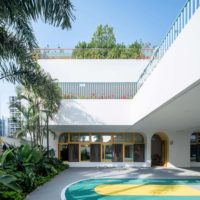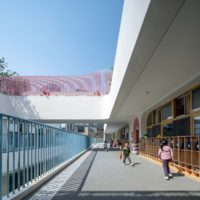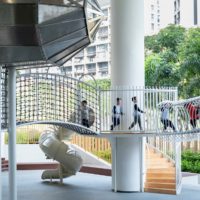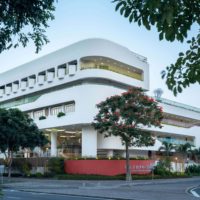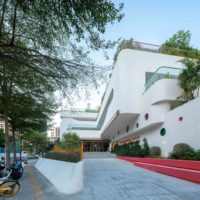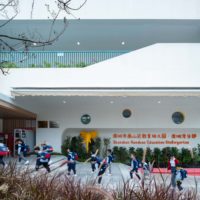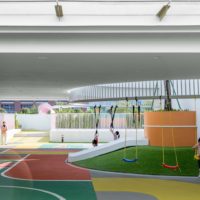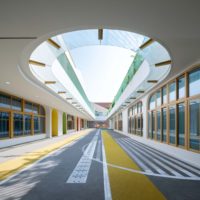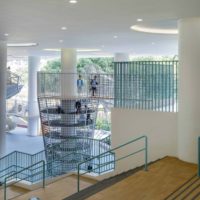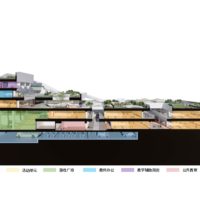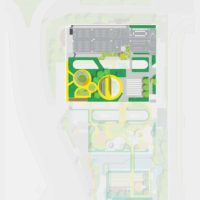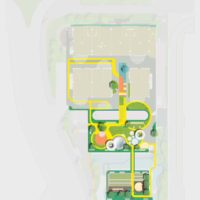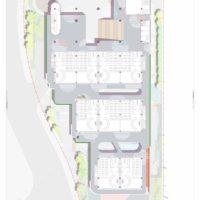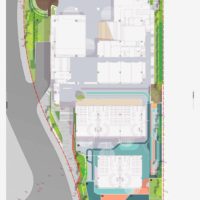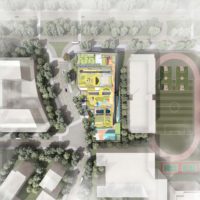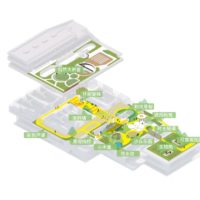Like the delicate grass blossoms, but more prominent and showier, like peonies, the Shenzhen Bay neighborhood is home to the Shenzhen Nanshan Education Kindergarten. The area severely lacks available classrooms; therefore, this school must accommodate 21 classes, totaling 630 students. It is a super-sized kindergarten in a dense tropical region, with a plot ratio of 1.6, typically within 0.8.
The Concept Behind Shenzhen Nanshan Education Kindergarten
A kid’s surroundings serve as a third source of education. The design is based on the challenge of maximizing the potential for outdoor use within a constrained site. The design team presented the “Terraced campus, Bonsai landscape” idea to better expose students to the university’s natural and urban environments.
In general, the Shenzhen Nanshan Education Kindergarten’s design is more sloping to the south and more vertical to the north, releasing pressure on the southern portion of the building. And along the northern junction with the secondary road, it creates a beautiful campus appearance. The western hub presents irregular terraces, contributing to the site’s horizontal qualities.
The Shenzhen Nanshan Education Kindergarten integrates into the cityscape as an empty lot in the established neighborhood. The west side makes a modest yield to the street, improving the public experience on the road and the pick-up point for children on their route to and from Shenzhen Nanshan Education Kindergarten.
Terrace Garden’s bright stairway links the first floor to each of the building’s rooftops, maximizing the available outdoor play area and fostering social interaction among students of varying ages. The classroom windows are transformed into a landscape, with views of the floor’s garden. In addition to getting an open perspective and rich vision of urban greenery, children can readily access the activity space and play in gardens with various concepts during their free time.
There is a themed children’s community located underneath the Terrace Garden. A courtyard serves as the focal point of the design, while hallways connect the various classroom wings. The Shenzhen Nanshan Education Kindergarten’s plaza, stairs, nooks, and other spaces of varying scales operate as the “holes” that allow for a variety of activities, both group and individual, to take place, turning the campus’s circulatory zone into a pervasive site for a unique, unconventional learning experience.
Spathodea campanulata, located in the site’s northwestern corner, is in its full glory, while the site’s north side is a rich urban green zone. The architects placed the north grassy area to take advantage of the natural surroundings. The two-story atrium serves as a gathering place for public classrooms and as the most extensive court on campus, allowing kids to play outside even in inclement weather. The submarine-themed playground equipment is installed in the square, and using the existing columns and passageways, an aerial experience trip through the trees is built.
The low windowsill serves as a bench for youngsters to converse in the corridor. The rounded edges originate from a safety concern when kids are playing and running around, combining cost-effective architectural expressions like extending windows, vacant pathways, open floors, terraces, rooftops, and varied flora resulting in a cave-like building façade well suited to the hot metropolitan climate.
The Shenzhen Nanshan Education Kindergarten incorporates identifiable children’s design elements in response to the coastline environment of the Shenzhen Bay area. The terrace campus is an exceptional educational setting for kids and a whimsical bonsai garden in the middle of a dense city.
Project Info:
- Architects: Shenzhen TIANHUA Architectural Design
- Area: 13248 m²
- Year: 2022
- Photographs: IX-MILES
- Lead Architect: Jian Zheng
- Design Team: Biqin Zhang, Yonglong Zhuang, Mengling Kong, Tao Lu, Jinzhen Wu
- Engineering: SHENZHEN TIANHUA ARCHITECTURAL DESIGN CO., LTD
- Landscape: Shenzhen FORWARD DESIGN CO., LTD
- Construction: China Merchants Harbours Engineering Co., Ltd
- Collaborator: Shenzhen Tianhua Yizhu Interior Design Co., Ltd. (Interior)
- Client: Public Works Bureau of Nanshan District of Shenzhen; China Resources Land City Operation Management (Shenzhen) Co., Ltd.
- City: Shenzhen
- Country: China
- © IX-MILES
- © IX-MILES
- © IX-MILES
- © IX-MILES
- © IX-MILES
- © IX-MILES
- © IX-MILES
- © IX-MILES
- © IX-MILES
- © IX-MILES
- © IX-MILES
- © IX-MILES
- © IX-MILES
- © IX-MILES
- © IX-MILES
- © IX-MILES
- © IX-MILES
- © IX-MILES
- © IX-MILES
- © IX-MILES
- © IX-MILES
- © IX-MILES
- © IX-MILES
- © IX-MILES
- Section. © Shenzhen TIANHUA Architectural Design
- 4F Plan. © Shenzhen TIANHUA Architectural Design
- 3F Plan. © Shenzhen TIANHUA Architectural Design
- 2F Plan. © Shenzhen TIANHUA Architectural Design
- 1F Plan. © Shenzhen TIANHUA Architectural Design
- Site Plan. © Shenzhen TIANHUA Architectural Design
- Landscape Diagram. © Shenzhen TIANHUA Architectural Design


