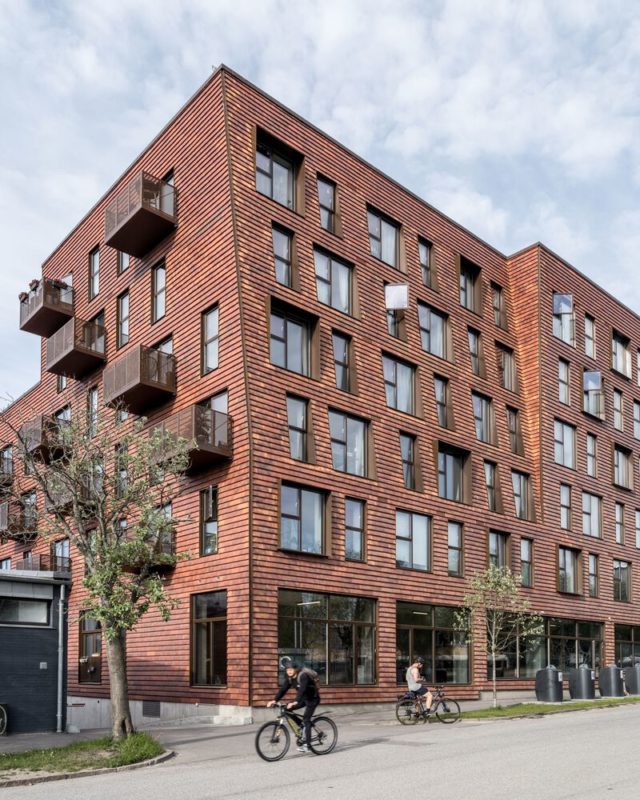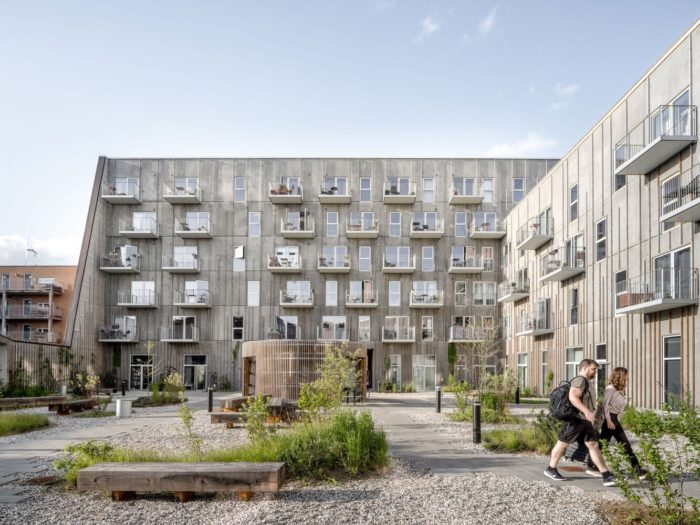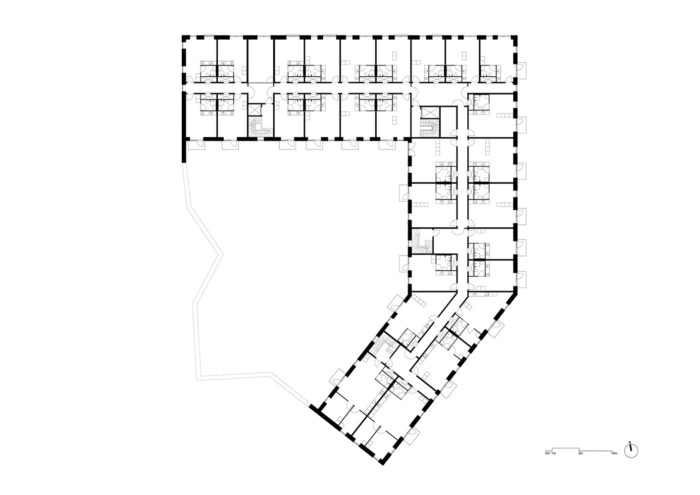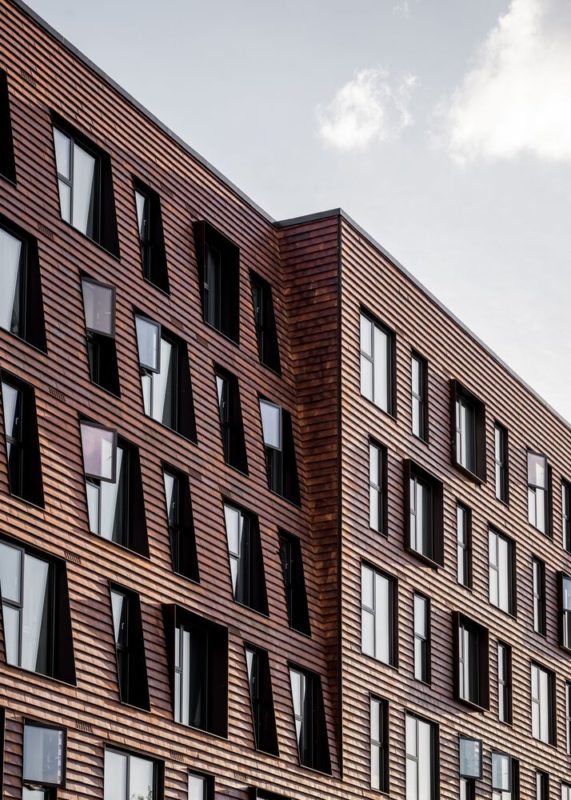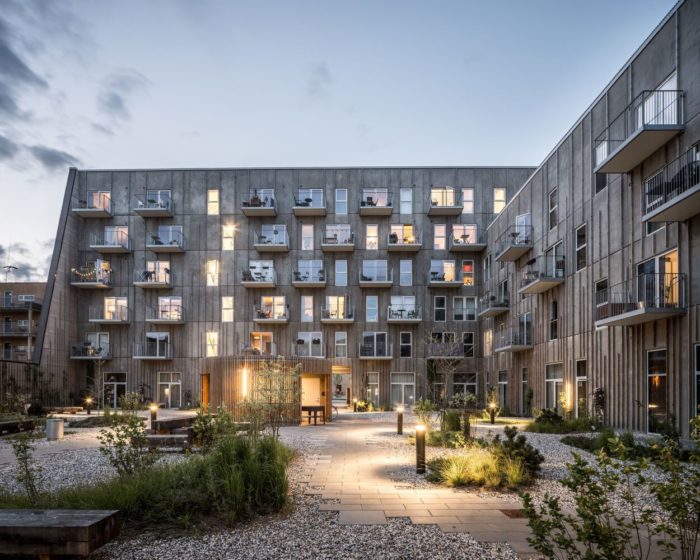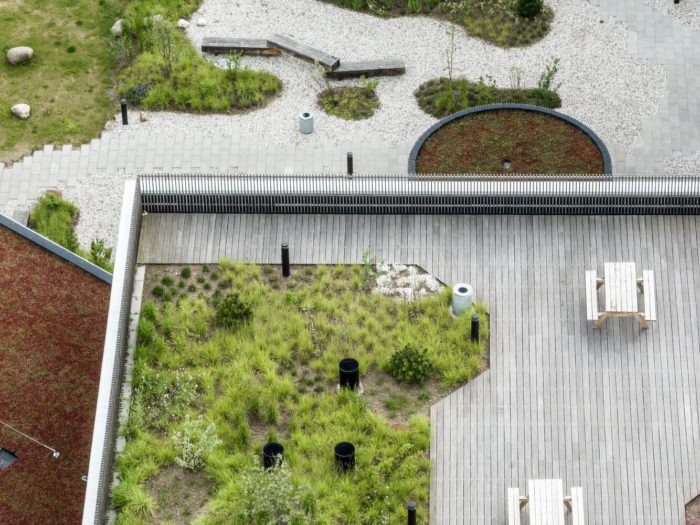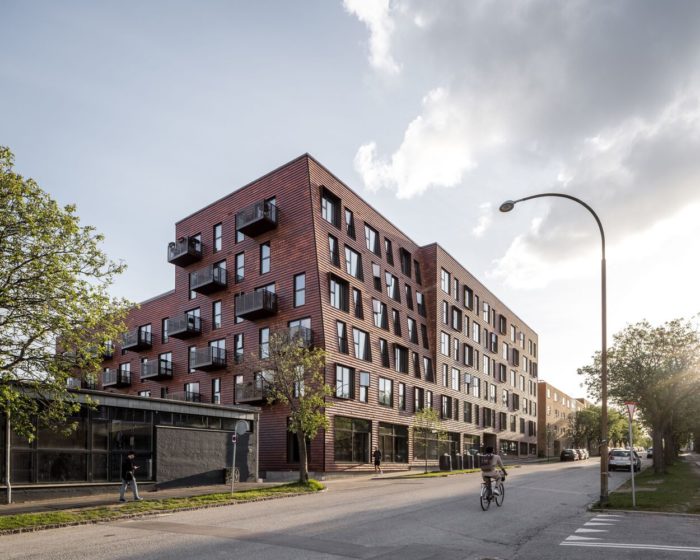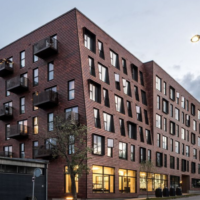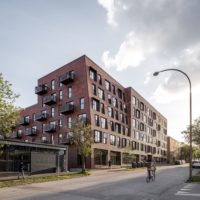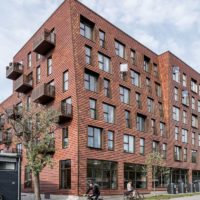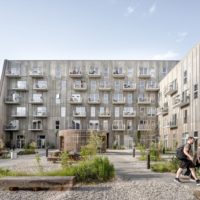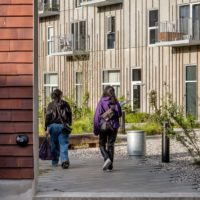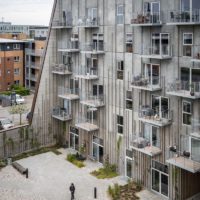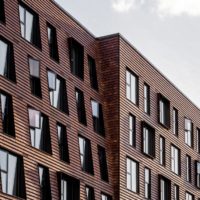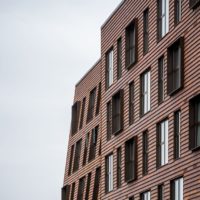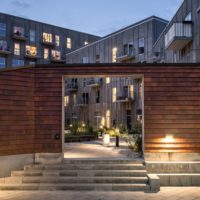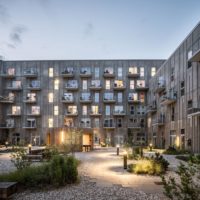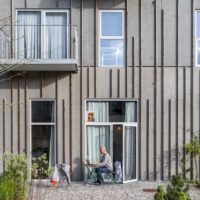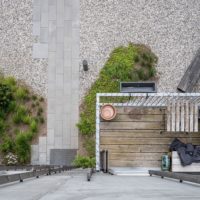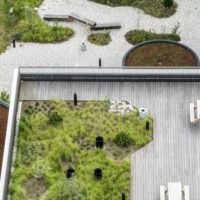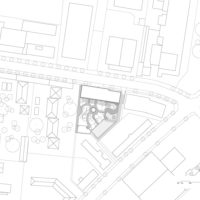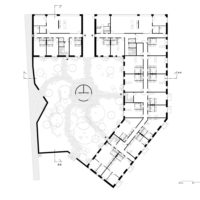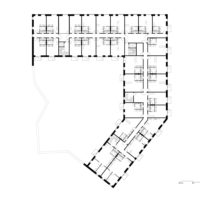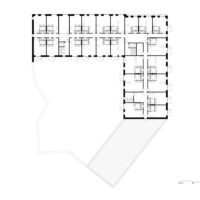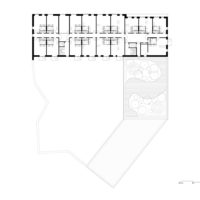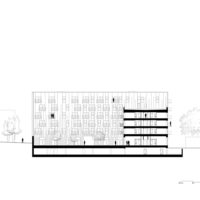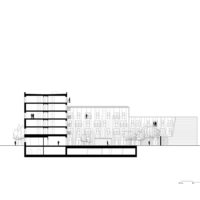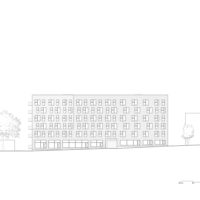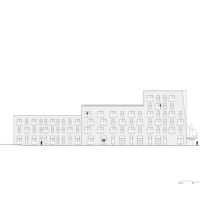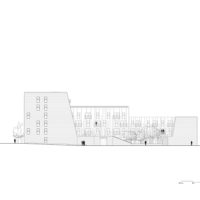In the realm of student housing, where community, sustainability, and art intertwine seamlessly, Dept. 76 stands out as a prime exemplar of intelligent architectural design. Spearheaded by Copenhagen-based ADEPT, this housing haven comprises 130 studios and small family homes, each bearing the prestigious DGNB Gold certification, nestled within the heart of Aarhus DK. The fruition of this endeavor in 2020 marked a triumph for local housing associations, aiming to tackle the scourge of loneliness by fostering social interactions within this innovative complex.
Dept. 76 Student Housing’s Design Concept
Dept. 76 transcends mere architectural blueprints, weaving a tapestry of interconnected spaces from the courtyard to the rooftop terrace. The hallmark of this project lies in its community-driven ethos, embellished by art seamlessly integrated into the very fabric of the building. Artistry enlivens corridors, staircases, and walls, forging a vibrant visual symphony that resonates throughout.
The design narrative unfurls as 130 units assemble in clusters, coalescing into an L-shaped edifice enveloping a central courtyard. The elegance of simplicity marries with architectural ingenuity as the building’s stature fluctuates, and its street-facing façade takes on a slight angularity, breaking down the monumentality of the structure. External façades are adorned with a harmonious juxtaposition of reddish-brown screen tiles and meticulously placed apertures, crafting an outward aesthetic that tells a story.
Toward the courtyard, vertical wooden lamellae embrace the façade, poised to flourish into a verdant canvas as climbing plants find their home in due course. The roofs that outline the complex’s silhouette continue their journey, metamorphosing into a low boundary encircling the shared heart of the complex. In essence, Dept. 76 embodies the synergy of community and identity, harmonizing the efficient utilization of space and materials with the creation of communal pockets that invite connection and camaraderie.
Underpinning the architectural masterpiece is a budget-conscious strategy that champions architectural diversity and quality. The fingerprints of the DGNB Gold certification are manifest in each choice, from the meticulous selection of certified and eco-labeled materials to an unwavering commitment to durability and recyclability, reflective of a holistic, circular mindset.
In a bid to cultivate a living, breathing environment, Dept. 76 embarks on a journey toward verdancy, adorning its surfaces with green façades and roofs that serenade the rain. The central courtyard unfolds as a green oasis, a haven interwoven with climate adaptation strategies that nurture micro-local biodiversity. Not to be overshadowed, the complex’s financial sustainability is incorporated into the design through streamlined processes and infrastructure.
Dept. 76, a tale of conscious design and symbiotic coexistence, illustrates that architecture can catalyze human connection and environmental harmony. Through its walls, courtyards, and rooftops, it etches a narrative of belonging, community, and sustainable evolution, setting a benchmark for future endeavors to strive toward.
Project Info:
- Architects: ADEPT, Luplau Poulsen
- Area: 7200 m²
- Year: 2020
-
Photographs: Rasmus Hjortshoj
- City: Aarhus
- Country: Denmark
- © Rasmus Hjortshoj
- © Rasmus Hjortshoj
- © Rasmus Hjortshoj
- © Rasmus Hjortshoj
- © Rasmus Hjortshoj
- © Rasmus Hjortshoj
- © Rasmus Hjortshoj
- © Rasmus Hjortshoj
- © Rasmus Hjortshoj
- © Rasmus Hjortshoj
- © Rasmus Hjortshoj
- © Rasmus Hjortshoj
- © Rasmus Hjortshoj
- Plan – Site.
- Plan – Ground floor.
- Plan.
- Plan.
- Plan.
- Section – CC.
- Section – EE.
- Elevation – North.
- Elevation – East.
- Elevation – West.


