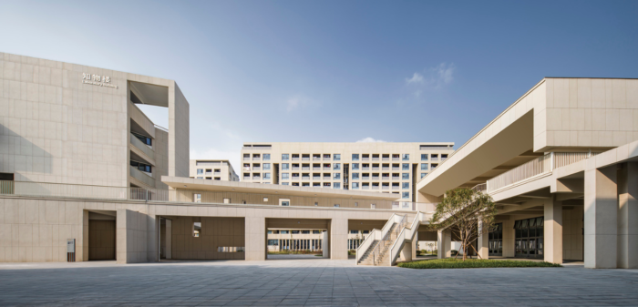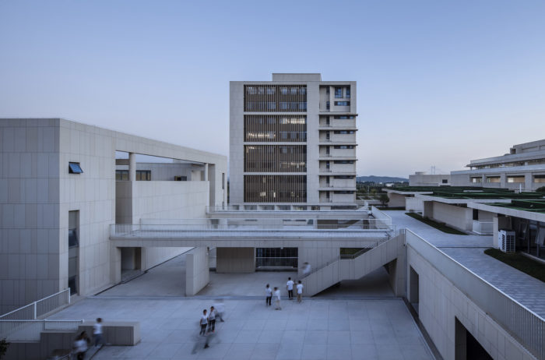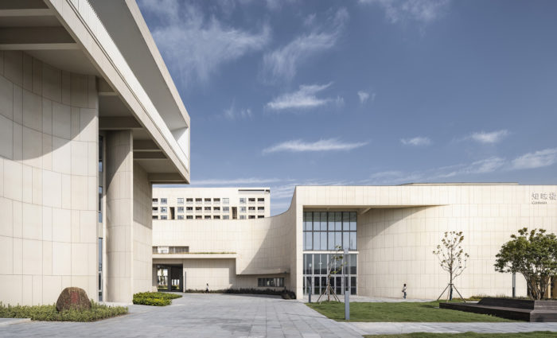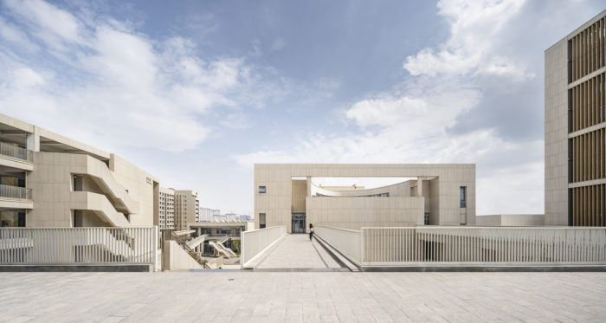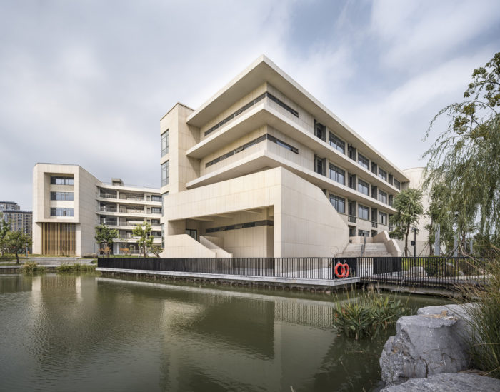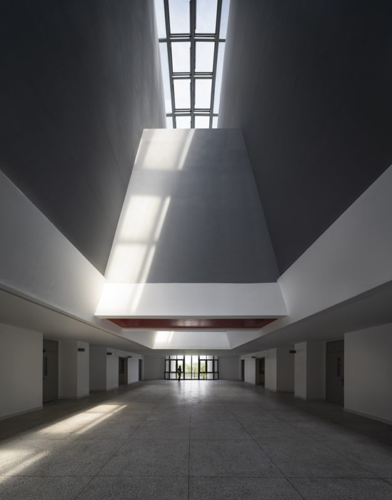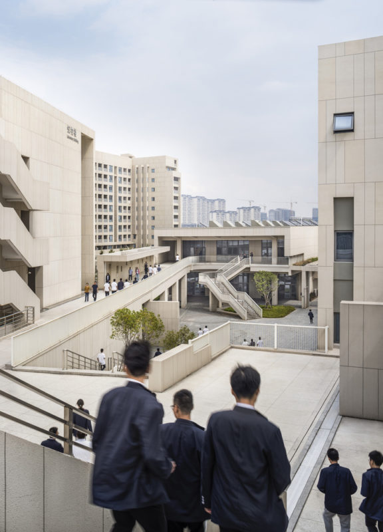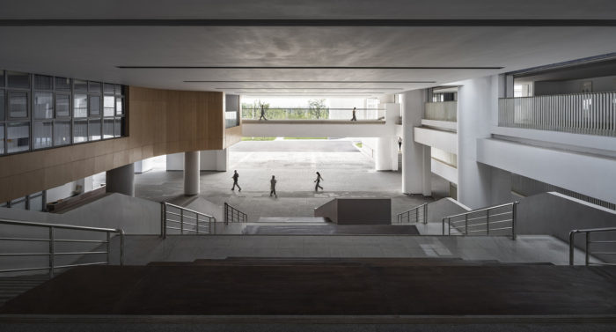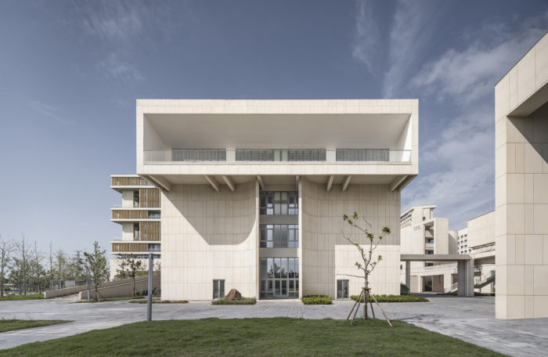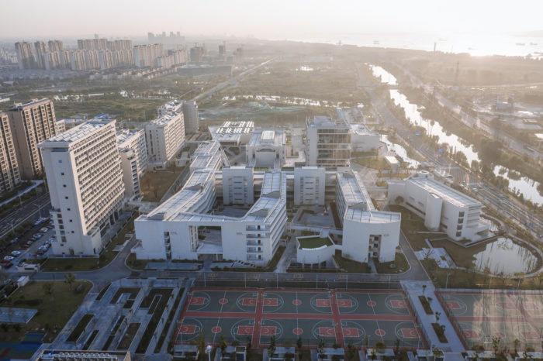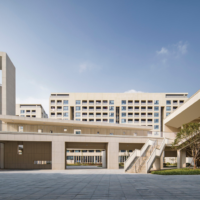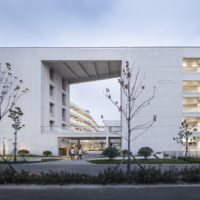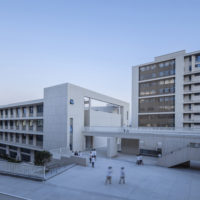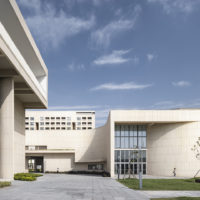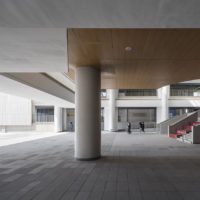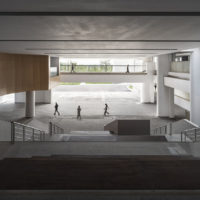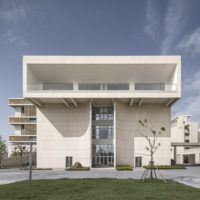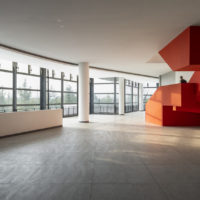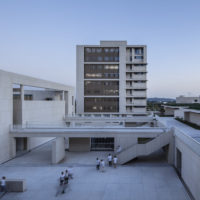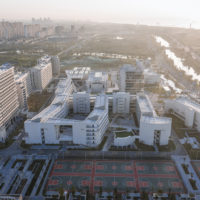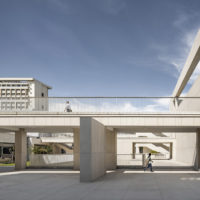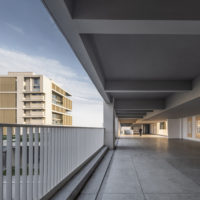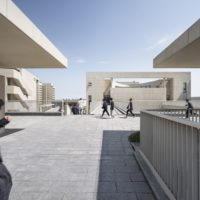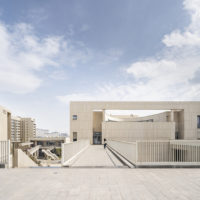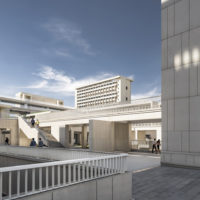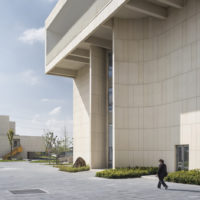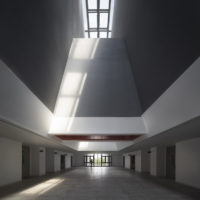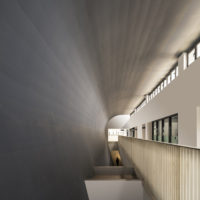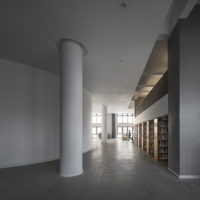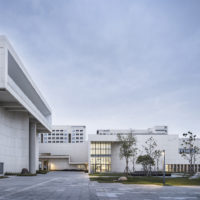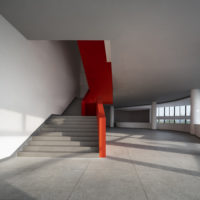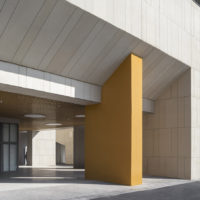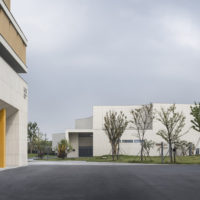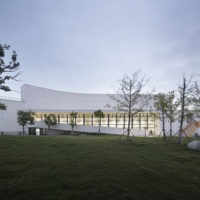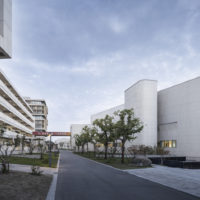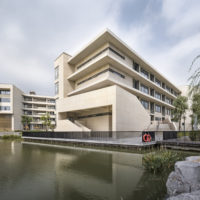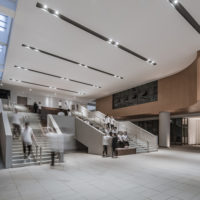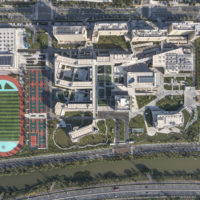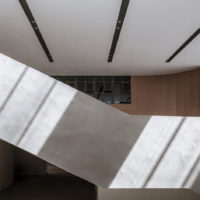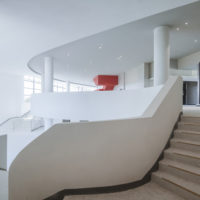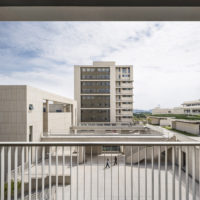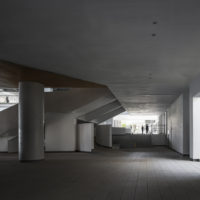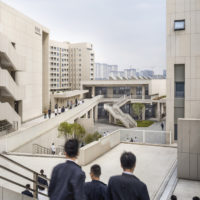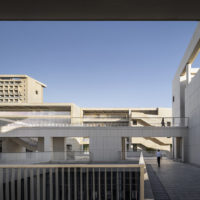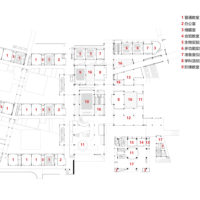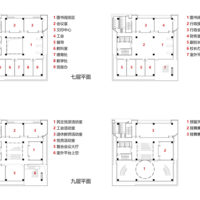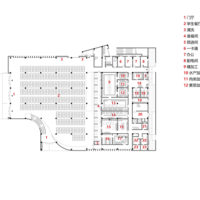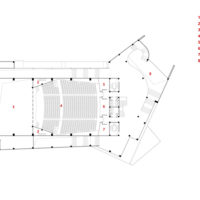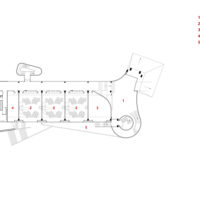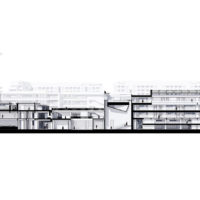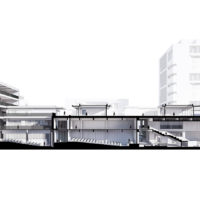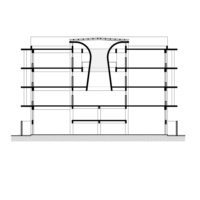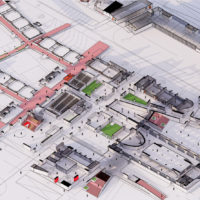At Jingjiang Senior High School in Jiangsu Province, the concept of spatial intensity takes center stage in the design of its new campus. This school understands that without density, space lacks meaning, and empty spaces devoid of people hold little significance. Here, spatial warmth is not just a concept but a guiding principle defining the entire campus.
Spatial Intensity and Human-Centric Design at Jingjiang Senior High School
The architects of Jingjiang Senior High School have intricately woven the idea of spatial warmth into the very fabric of the campus. They’ve crafted public spaces around student movement, forming spatial hotspots where pathways intersect. These spaces aren’t just physical; they’re alive with the vibrancy of student life, enhancing the overall educational experience.
One striking feature of this school is its elevated platform design, which blurs the lines between buildings and people. The ground floor, in the educational section, is a multi-level wonder, with multiple ground levels stacked upon each other. This unconventional approach fosters a sense of interaction between students, teachers, and the built environment, creating an atmosphere of constant engagement.
The Academic Center, standing tall within the campus, serves as the pinnacle of spatial warmth. Its semi-open entrance hall, spanning two stories, welcomes students and visitors alike. This multifunctional space embodies the characteristics of an urban public area, promoting a quasi-social atmosphere conducive to learning and collaboration.
Jingjiang Senior High School’s architecture defies convention with its interplay of solid and void. The façade starkly contrasts the typical homogeneous designs of campus buildings, exuding strength while embracing artistic qualities that elevate the entire structure.
Lighting plays a significant role in evoking emotions throughout the campus. The library’s atrium, for instance, features curved walls descending from skylights, ensuring fire safety and functioning as daylighting devices. With its sculptural treatment and vibrant colors, the theater lobby transforms the staircase into a work of art, enriching the public space.
The tall buildings on the southern side and the school’s innovative curriculum form a collective memory of Jingjiang Senior High School. The student dormitories, designed in a family-style residential arrangement, foster warm moments that students will fondly remember in the years to come.
The school’s design pays careful attention to public spaces, with the cafeteria taking a prominent role. Fluid and integrated façades enclose leisure squares, connecting different areas of the campus. The Western Living Plaza is a vital node, linking the teaching area and the cafeteria and providing students with various dining options.
The auditorium and art building on the campus periphery offer a unique perspective. They embrace an inward-looking concept, creating an unmeasured solid wall through innovative block arrangements and lighting treatments, contrasting the main academic buildings.
Jingjiang Senior High School’s design approach, centered around spatial intensity and human-centric principles, sets it apart as a beacon of innovative architectural thought in educational institutions. The campus is a living testament to the idea that thoughtfully designed spaces can enhance the educational journey and leave a lasting impact on students’ lives.
Project Info:
- Architects: Zhaohui Rong Studio
- Area: 210000 m²
- Year: 2021
- Photographs: Bowen Hou, Yijie Hu
- Lead Architects: Zhaohui Rong
- Engineering: Jiangsu Provincial Zhongrui East China Institute of Architectural Design and Research Co., Ltd.
- Landscape: Laurent
- Construction: The Third Construction CO.LTD of China Construction Eighth Engineering Division
- Design Team: Zhaohui Rong, Xinfeng Sun, Aitian Gu, Xuefeng Wang, Hu Liu, Yuchen Zuo, Zhen Tong, Yongping Liu, Xiaping Zhou, Zhengwei Chen, Yifan Yu, Lili Chen, Chen Lin
- Collaborators: Atelier Archmixing (Designer of the stadium)
- Clients: Jiangsu Jingjiang Senior High School
- City: Tai Zhou Shi
- Country: China
- © Bowen Hou
- © Bowen Hou
- © Yijie Hu
- © Bowen Hou
- © Bowen Hou
- © Bowen Hou
- © Bowen Hou
- © Bowen Hou
- © Bowen Hou
- © Yijie Hu
- © Bowen Hou
- © Bowen Hou
- © Bowen Hou
- © Bowen Hou
- © Bowen Hou
- © Bowen Hou
- © Bowen Hou
- © Bowen Hou
- © Bowen Hou
- © Bowen Hou
- © Bowen Hou
- © Bowen Hou
- © Bowen Hou
- © Bowen Hou
- © Bowen Hou
- © Bowen Hou
- © Yijie Hu
- © Bowen Hou
- © Bowen Hou
- © Yijie Hu
- © Bowen Hou
- © Bowen Hou
- © Bowen Hou
- © Bowen Hou
- Plan – 1st Floor_Teaching Area. © Zhaohui Rong Studio
- Plan – Office and course innovation center plan. © Zhaohui Rong Studio
- Plan – 1st floor_Canteen. © Zhaohui Rong Studio
- Plan – 2nd floor_Auditorium. © Zhaohui Rong Studio
- Plan – 1st floor_Art Building. © Zhaohui Rong Studio
- Sectional drawing of movable platform. © Zhaohui Rong Studio
- Sectional view of movable platform. © Zhaohui Rong Studio
- Sectional drawing of library atrium. © Zhaohui Rong Studio
- System Redundancy and Relational Redundancy. © Zhaohui Rong Studio
- Floor space. © Zhaohui Rong Studio


