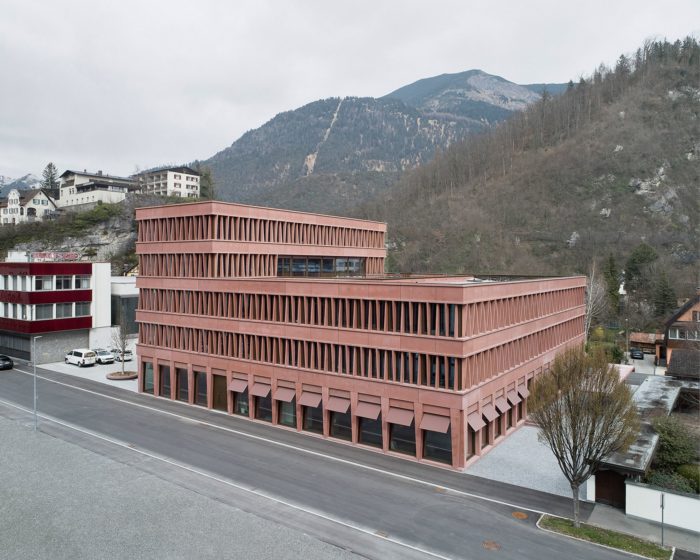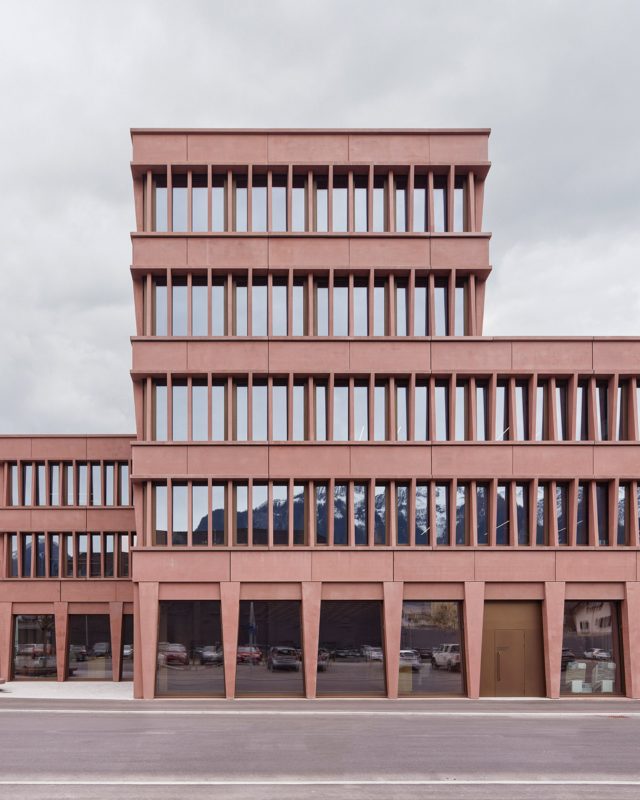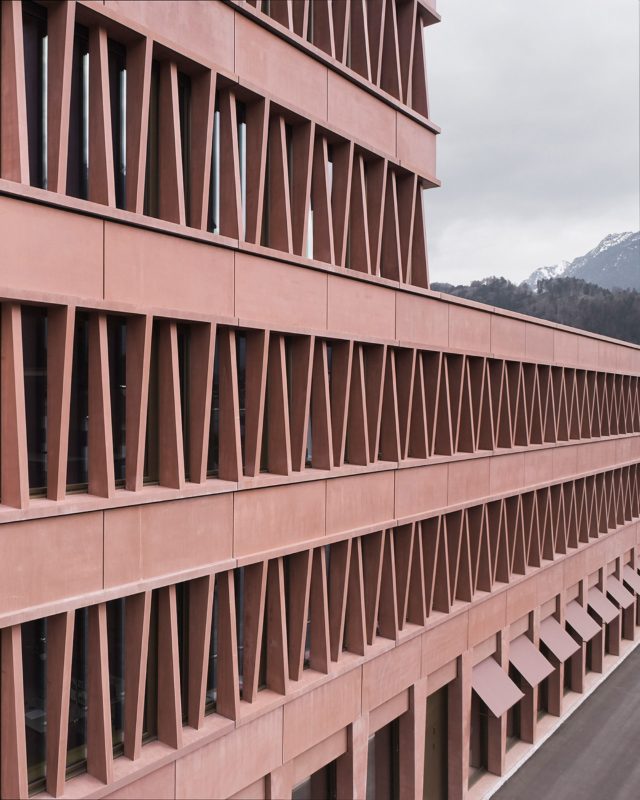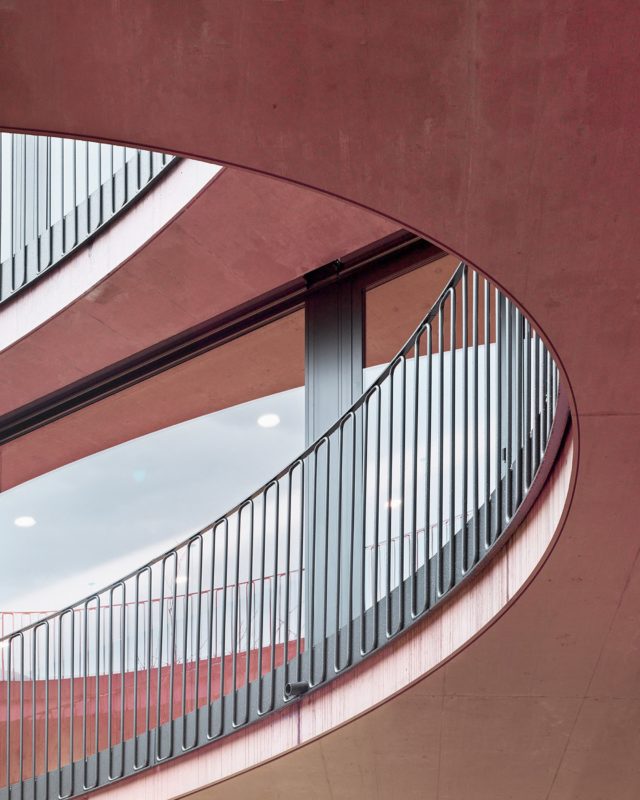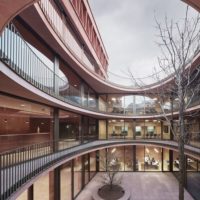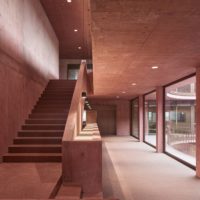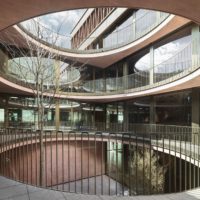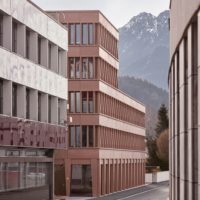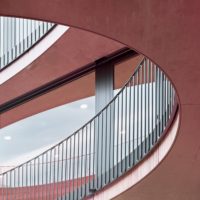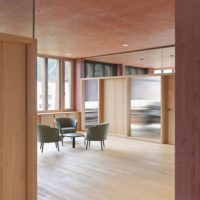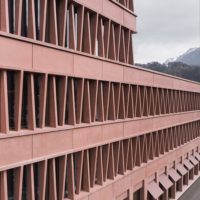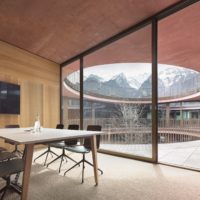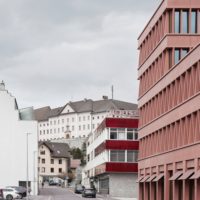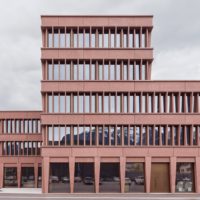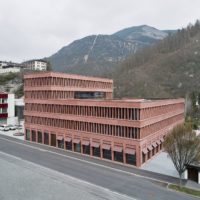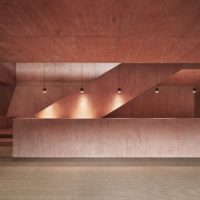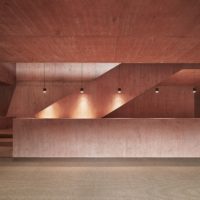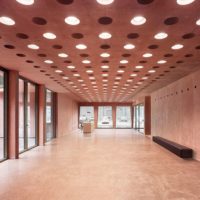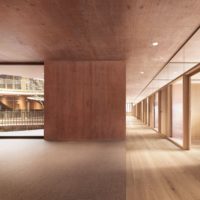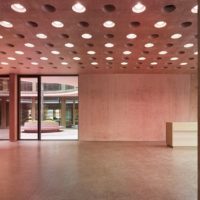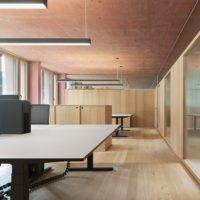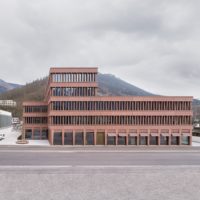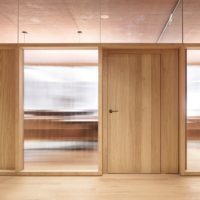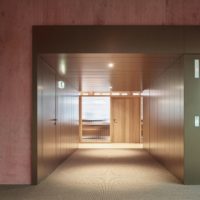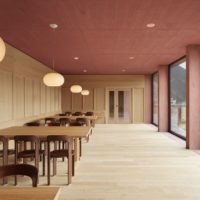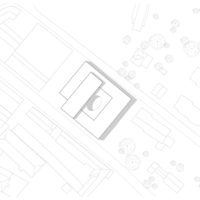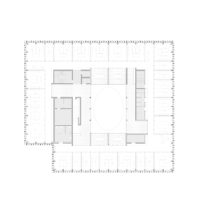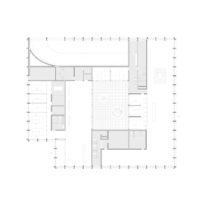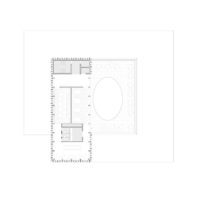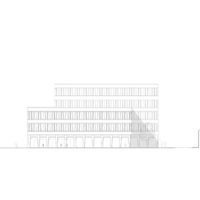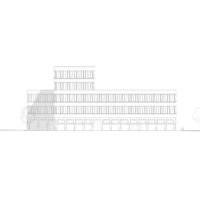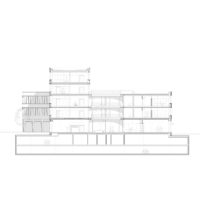The new Jägerbau Headquarters combines all nearby regions and defines a coherent component within the local urban setting. The volumetric design of the building shapes appropriate urban spaces that adapt to the complicated setting and facilitate future development along Herrengasse and Zürcherstrasse. The architectural presence of the headquarters speaks to its public significance in the Bludenz townscape. An appealing structure with open, flexible structures that unmistakably communicates the Jäger Group’s identity as a firm and technophile organization.
Jägerbau Headquarters’s Design Concept
The new, modest plaza on Herrengasse maintains the city of Bludenz’s historically evolving line of minor squares, defining the headquarters’ main entrance. Visitors and guests enter the lobby through the latter, which also functions as an event space directly connected to the building’s inner courtyard. The floor-to-ceiling windows of this well-proportioned space can be opened entirely towards the courtyard, providing excellent flexibility for various celebrations. Over 300 concrete carvings in the lobby ceiling refer to the company’s technical ability.
On the first and second floors, an open work area with equitable distribution of departments emerges. The building’s vivid and dazzling heart is the dramatic, open inner courtyard with its ellipse-shaped galleries. All semi-public facilities, such as meeting rooms, tea kitchens, and lounges, face the courtyard, whilst the offices face the street. The two tower floors house the executive board and contribute to staff socialization. A shared kitchen, bar, and conference room with views of the city expands to the outside with a patio, allowing for communication and relaxation.
Visitors to the tile shop access the display space from the east door, which satisfies the space’s flexibility, openness, and connectivity with the city outside. The building’s modest yet ambient semantics are shaped by its particular architectural language and the direct expression of construction and materiality. The exposed red concrete of the prefabricated façade and bearing structure demonstrates the company’s skill. The colorful cast concrete and softly rhythmic arches of the ground floor room are interpreted contemporarily in the paradigms of the nearby historic city center. The upper façade’s creatively positioned fins allow it to change appearance according to weather, light, and shadow.
Inside, the concept of a “refined raw structure” takes on new meaning, displaying the expressive potential of the strong concrete building. The physically evident framework of colorful, warm concrete is accented with polished terrazzo flooring, oak wood furniture-like fixtures, and acoustically effective features. Durability and mood provide the foundation for a modern, adaptable work environment and are reflected through the materiality and structure of all spaces.
Project Info:
Area: 1520 m²
Year: 2023
Photographs: Adolf Bereuter
Construction Manager: Jäger Bau
Structural Engineering: Kofler Baustatik
Building Physics: BDT IB Bauphysik
Woodwork And Carpentry: Thomas Huber Bau- und Möbeltischlerei, Tischlerei Plattner
Concrete Structure: Jäger Bau
HVAC Engineer: Hörburger GmbH & Co KG
Project Architect: Matthias Greschner, Rainer Beer
Hvac Engineering: Peter Messner
Electric Planning: Elektrodesign Fröhle René
Façades: Sulser AG
Terrazzo Floors: Peter Ebensperger, Prad am Stilfser Joch
Glass Work: Glas Marte GmbH
Light Fixtures: Licht und Wärme Elektrotechnik Burtscher GmbH
Carpets: Mellau-Teppich
Floors: bad 2000 GmbH
Windows: Manahl Metallbau GmbH
Furnishing: Casa Möbel GmbH
City: Bludenz
Country: Austria
- © Adolf Bereuter
- © Adolf Bereuter
- © Adolf Bereuter
- © Adolf Bereuter
- © Adolf Bereuter
- © Adolf Bereuter
- © Adolf Bereuter
- © Adolf Bereuter
- © Adolf Bereuter
- © Adolf Bereuter
- © Adolf Bereuter
- © Adolf Bereuter
- © Adolf Bereuter
- © Adolf Bereuter
- © Adolf Bereuter
- © Adolf Bereuter
- © Adolf Bereuter
- © Adolf Bereuter
- © Adolf Bereuter
- © Adolf Bereuter
- © Adolf Bereuter
- Plan – Site
- Plan – Ground floor
- Plan
- Plan
- Elevation – West
- Elevation – South
- Section – 1


