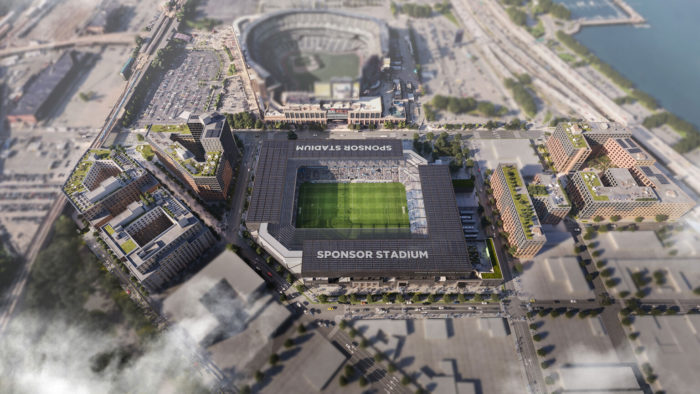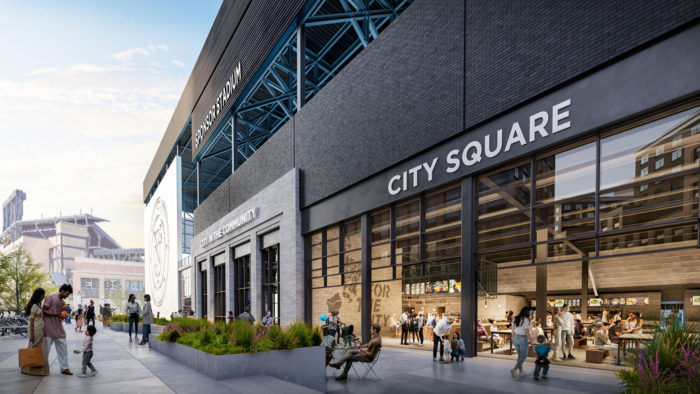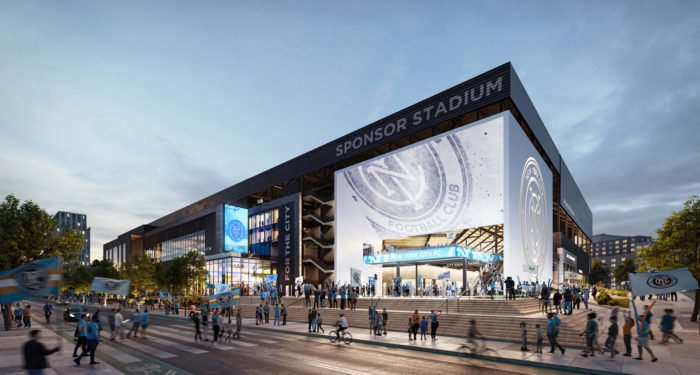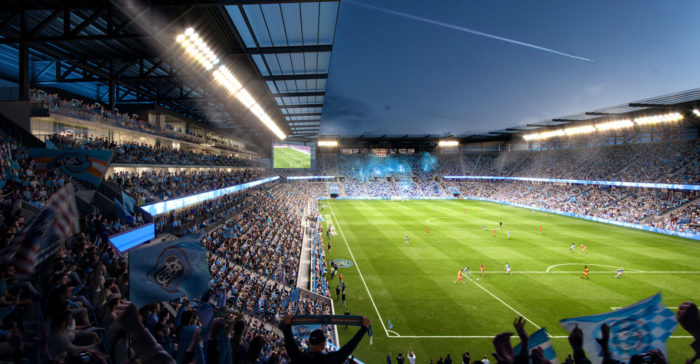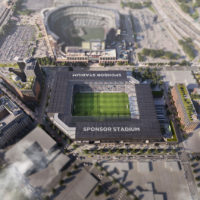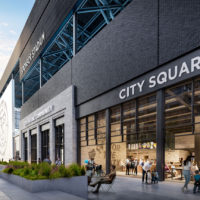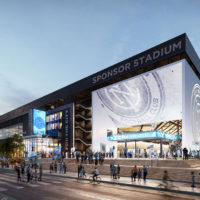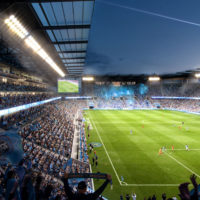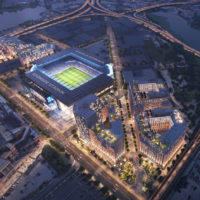Updated plans for NYCFC Stadium and a new multi-purpose residential complex in Willets Points, Queens, by HOK have been made public after the project’s unveiling last month. The new NYCFC Stadium will accommodate 25,000 people and feature a publicly funded school, hotel, commercial sectors, and more than 40,000 square feet of open greenery. The proposed design for the stadium is a cutting-edge example of eco-friendly architecture. In addition, Mayor Eric Adams’s stated goal of making New York a “City of Yes” is consistent with the broader objectives of the NYCFC Stadium project.
Queens is known as “the world’s borough,” and HOK principal and senior project designer Rashed Singaby noted that the architecture of NYCFC’s new stadium reflects this by emphasizing friendliness. “We’ve built an environmentally conscious and tech-forward stadium, and we’ve set it in the setting of a district of tomorrow. Our mission is to create a world-class venue for live events and an interconnected urban utility for the local community. We hope the stadium will serve as the heart of the thriving Queens neighborhood.”
NYCFC Stadium Concept
As part of a more significant area built with pedestrian-friendly, 21st-century urban planning concepts, the planned designs aim to produce 2,500 units of 100% affordable housing. HOK’s conceptions portray bustling public plazas with places to sit, food vendors, vegetation, exercise equipment, and other recreational purposes for the neighborhood’s residents. Family-friendly services, such as small-scale shops and leisure relaxation, will be accessible to residents and guests via pedestrianized communal avenues between buildings.
More locally owned shops and other small enterprises will line a secure, pedestrian-friendly main street to serve as the community’s focal point. In addition to a 650-seat school, a 250-key hotel, and ground-floor retail establishments, the community will feature nearly 40,000 square feet of public land.
The stadium’s unique, interactive cube passageway is now on full display in new renderings, promising a thrilling first impression for visitors of all ages. On game days, the cube will be lit with colorful images to energize fans as they enter the new NYCFC Stadium.
The newly revealed renderings also feature a headquarters for NYCFC’s charity, City in the Community (CITC), and its prestigious activities, hoping to utilize this space on match and non-match days. As the Club keeps providing free soccer programs to kids in the five boroughs, NYCFC expects the NYCFC Stadium to be a welcoming and accessible space for all.
The stadium and surrounding area will be developed under the supervision of Queens Development Group. In the fall, the New York City Public Design Commission will assess the proposal as part of the ULURP (Uniform Land Use Review Procedure) approval procedure. NYCFC will complete the stadium design to start the ULURP authorization process later this year. Once the $780 million proposal receives permission through the Uniform Land Use Review Procedure (ULURP), the Club hopes to use its newly built stadium for the 2027 MLS season.
New York City FC Vice Chairman Marty Edelman made a final statement declaring, “While planning a privately funded soccer-specific stadium in Queens, the New York City Football Club has been in constant contact with Mayor Adams, Councilmember Francisco Moya, Borough President Richards, and the local community. Our First Team will finally have a place to call home, and the new neighborhood in Queens will benefit from this city’s sustained development.”
- ©HOK
- ©HOK
- ©HOK
- ©HOK
- ©HOK


