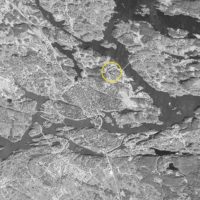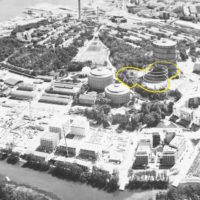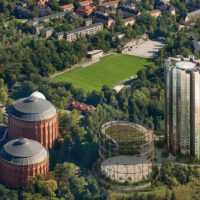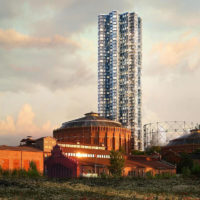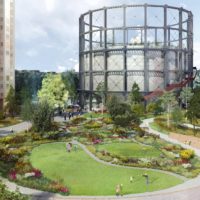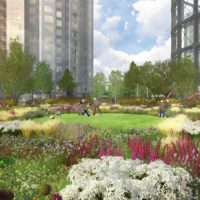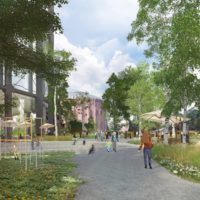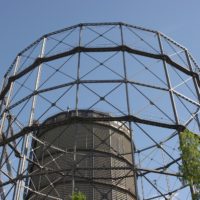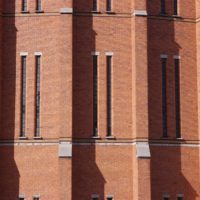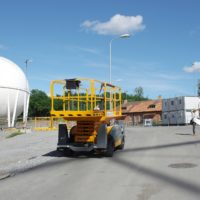Plans were revealed for a novel housing project designed by Herzog and de Meuron in Hjorthagen district, Stockholm. Herzog and de Meuron collaborated with Piet Oudolf and LOLA landscape designers to develop a historic brick gasholder site. The new project is the first by Herzog and de Meuron in Sweden.
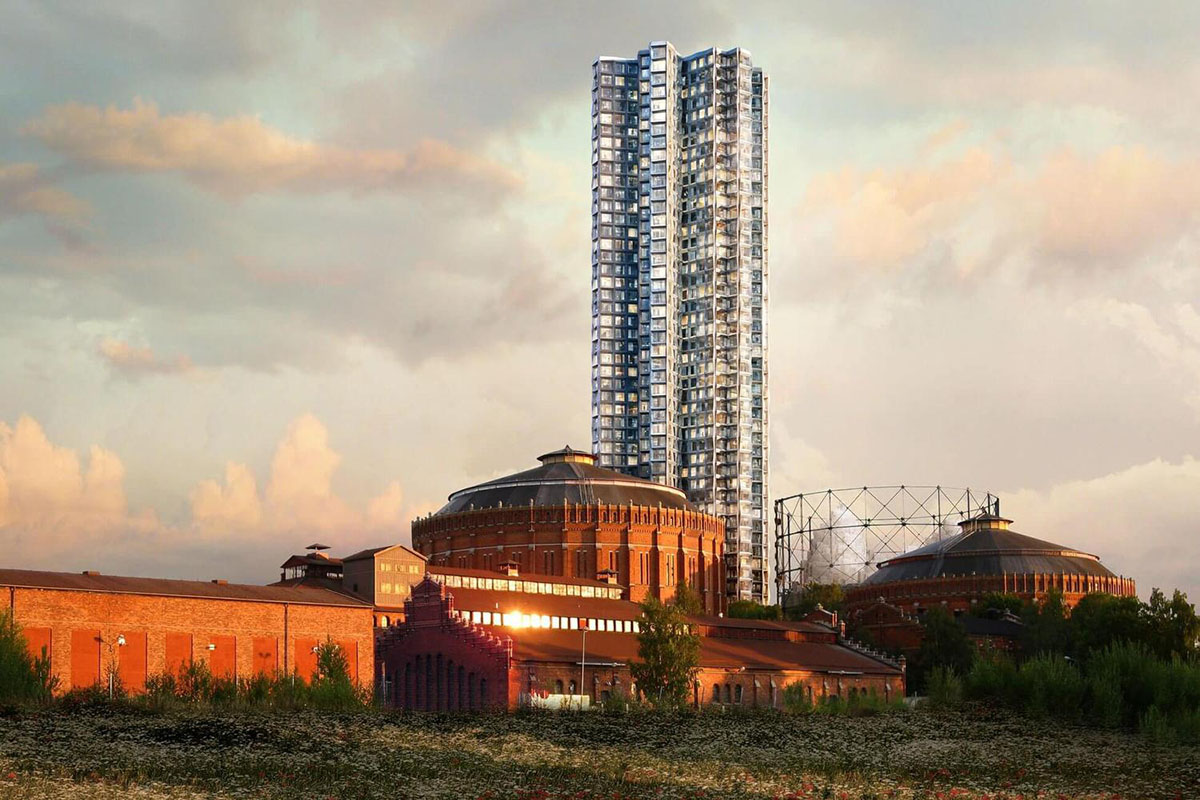
© Herzog & de Meuron
The project resides at Ekoparken, the National Urban Park, which was previously an industrial district distant from the city buzz. It is located near to Ropsten Metro Station, and it comprises several buildings. The industrial buildings were designed by Swedish architect Ferdinand Boberg in the last century. The project will preserve two brick gasholders as well as utilize another two steel buildings built later on a nearby hill.
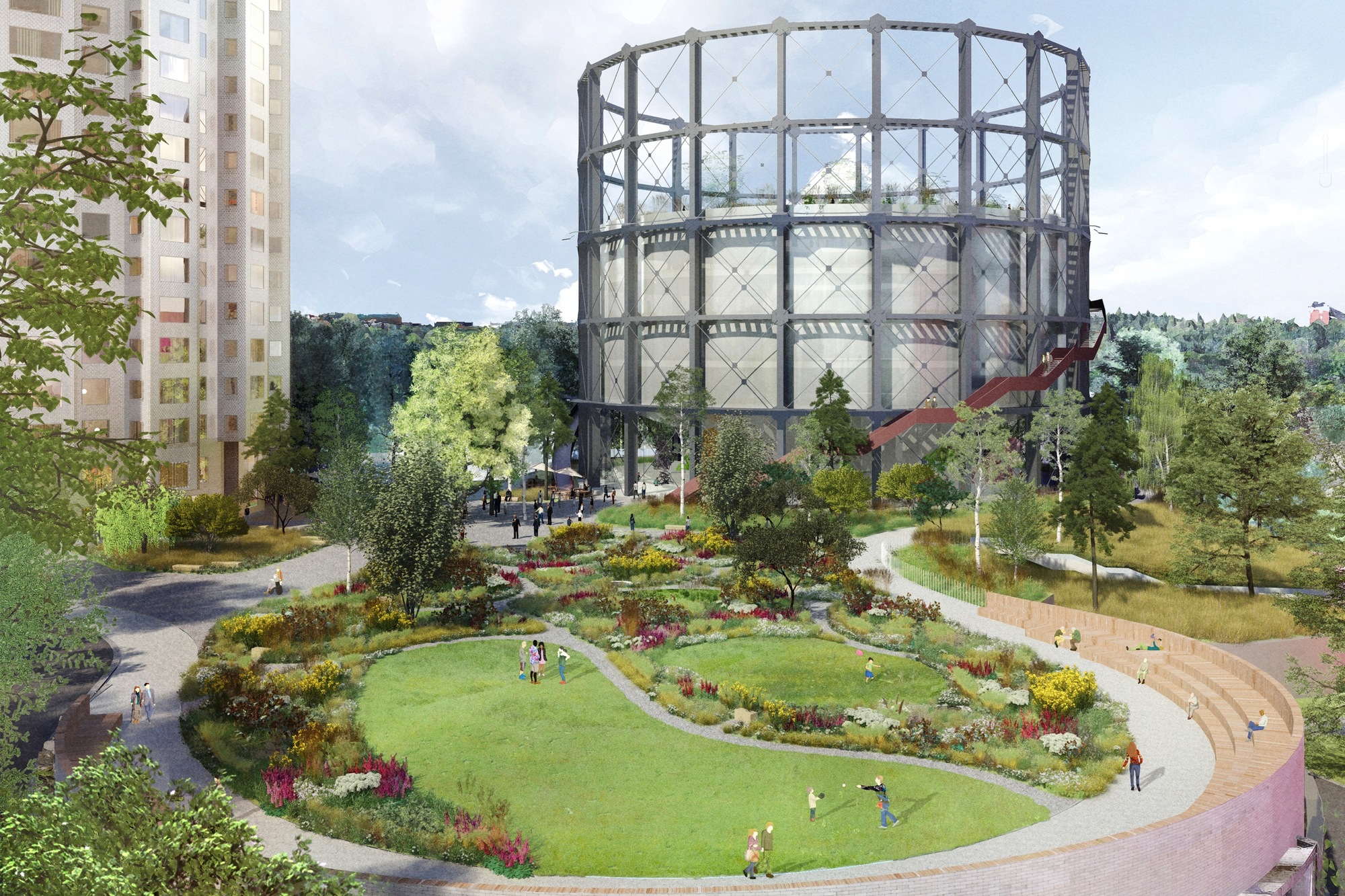
Courtesy of Piet Oudolf and LOLA Landscape Architects / Produced by IMG+
The older, and smaller at the same time, of the two brick gasholders, will be mostly preserved through establishing an exhibition hall inside it. The bigger gasholder is a 100-meter-high building that will be developed into a 90-meter-high housing tower of mixed-use. It will comprise 45 floors of residential units in addition to an art gallery on the bottom floor. There will also be a bakery, a café, a grocery shop, and a nursery for kids.
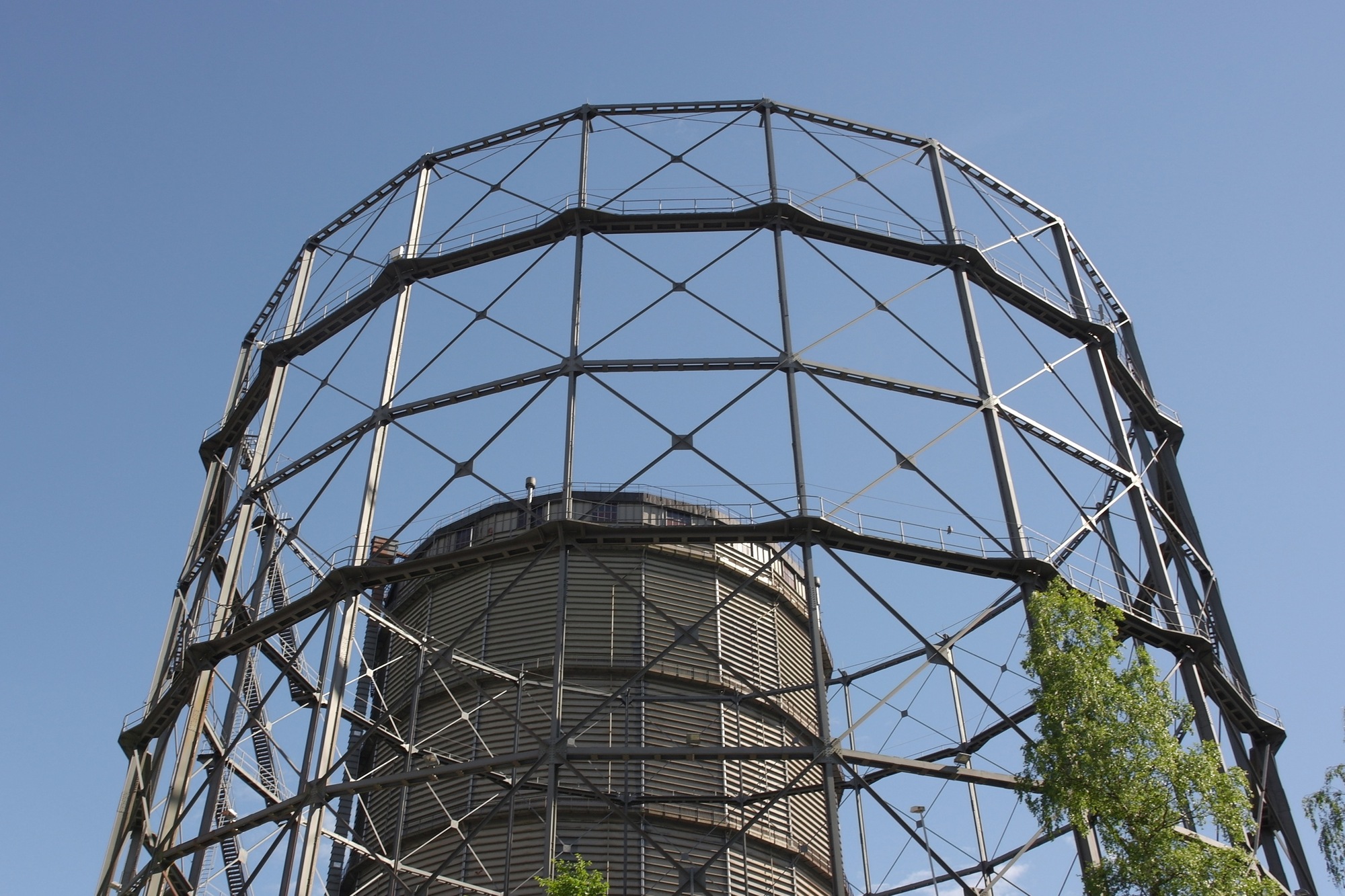
Courtesy of Piet Oudolf and LOLA Landscape Architects / Produced by IMG+
Although the design of the tower is reproduced from the gasholder’s cylindrical shape, the plan was changed to permit daylight to penetrate all units.
The units will be arranged in a V-shape, and they will be available in various sizes. Bedrooms and recreational features are divided into separate wings, each getting optimum sunlight and privacy.
Herzog & de Meuron described the exterior elevation to be “a folding façade with slightly shifting facets that will create an iridescent image of the original gasholder tower.”
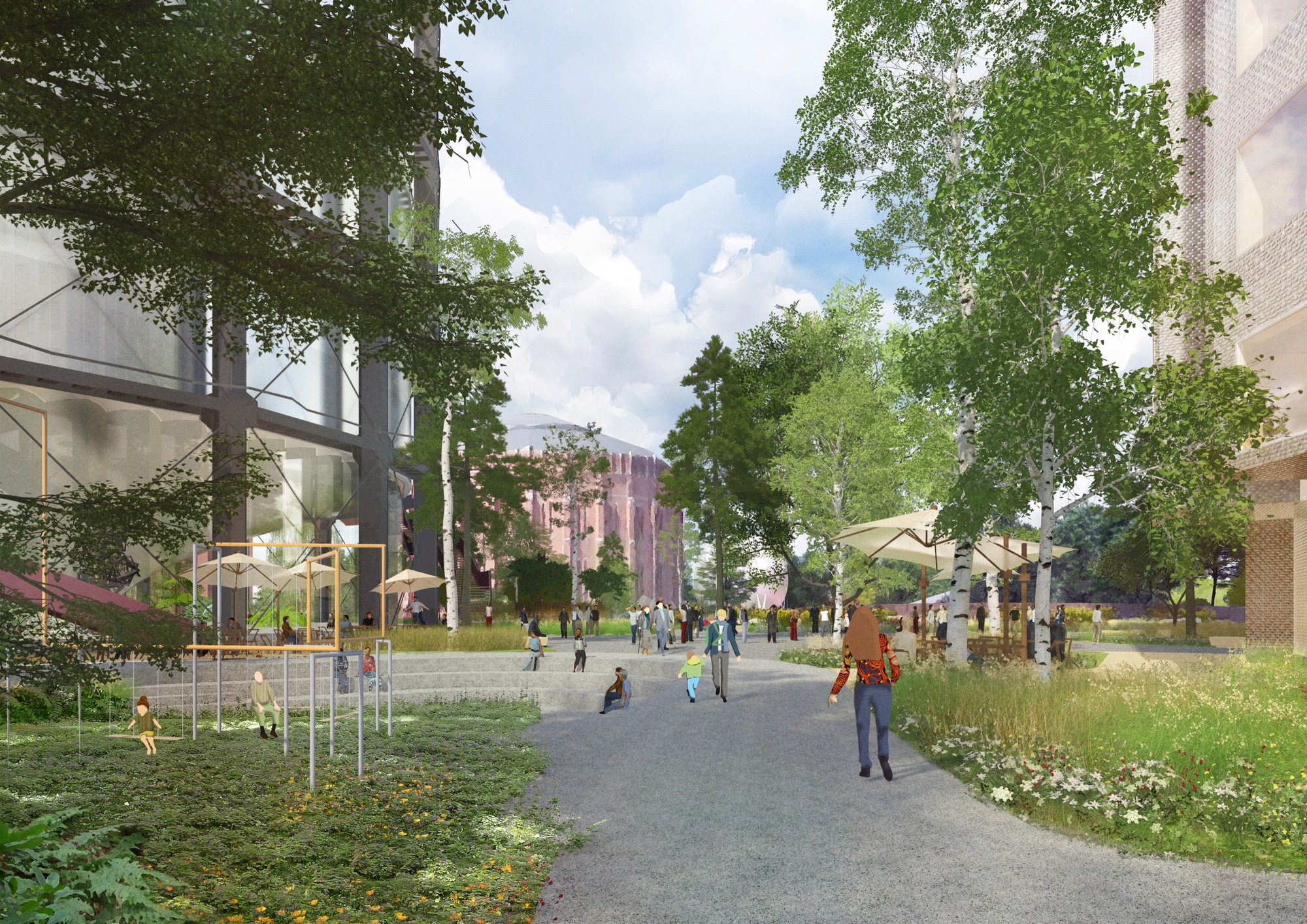
Courtesy of Piet Oudolf and LOLA Landscape Architects / Produced by IMG+
The landscape surrounding the project was designed by LOLA and Piet Oudolf. It will host public amenities and functions, in addition to the abundant greenery and passageways to connect with nature.
“The landscape design aims to give the gasometers a common natural ground as well as to add a member to the family: a beautiful meadow garden flanked by a stretched sun bench of 88 meters,” the architects declared. “Together with a plaza between the buildings and a serpentine walk connecting to the surrounding nature it forms the core of the design.”
The project is a part of a major master plan called Norra Djurgårdsstaden. The redevelopment project will include housing and commercial buildings which can accommodate up to 10,000 occupants.
- Courtesy of Piet Oudolf and LOLA Landscape Architects / Produced by IMG+
- Courtesy of Piet Oudolf and LOLA Landscape Architects / Produced by IMG+
- © Herzog & de Meuron
- © Herzog & de Meuron
- Courtesy of Piet Oudolf and LOLA Landscape Architects / Produced by IMG+
- Courtesy of Piet Oudolf and LOLA Landscape Architects / Produced by IMG+
- Courtesy of Piet Oudolf and LOLA Landscape Architects / Produced by IMG+
- Courtesy of Piet Oudolf and LOLA Landscape Architects / Produced by IMG+
- Courtesy of Piet Oudolf and LOLA Landscape Architects / Produced by IMG+
- Courtesy of Piet Oudolf and LOLA Landscape Architects / Produced by IMG+


