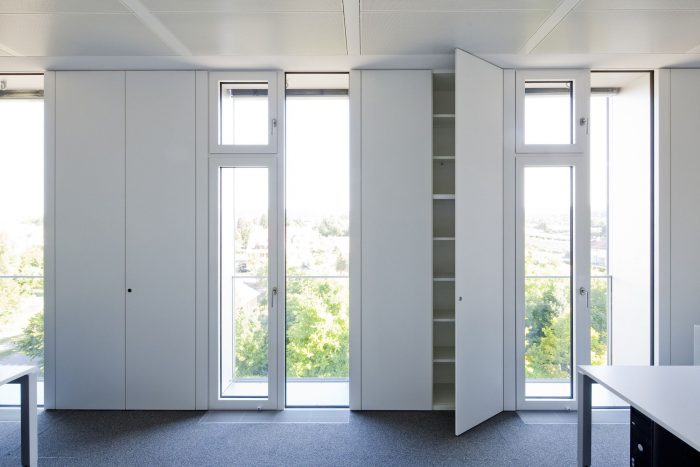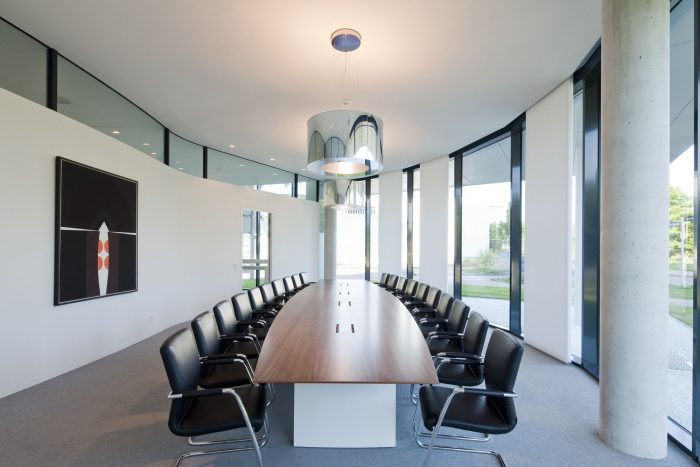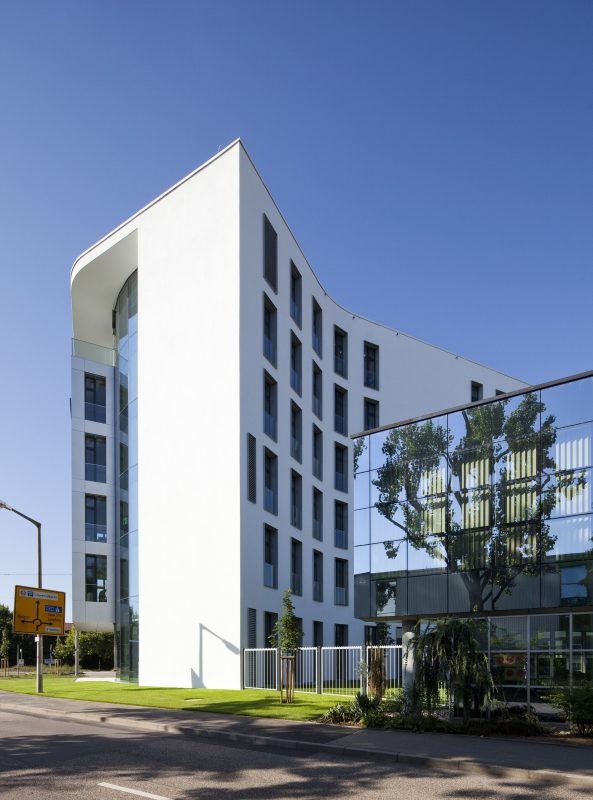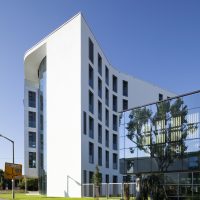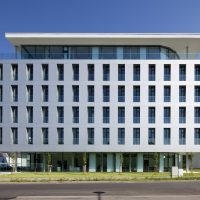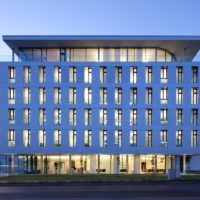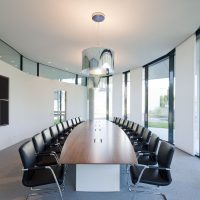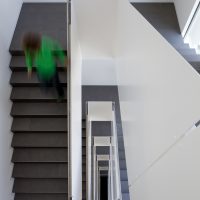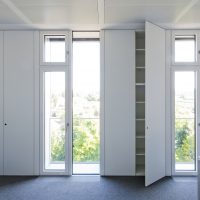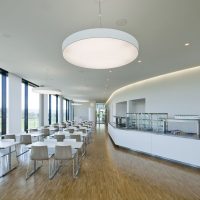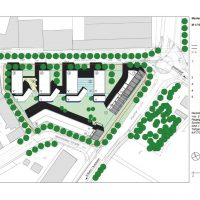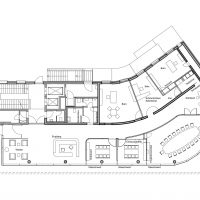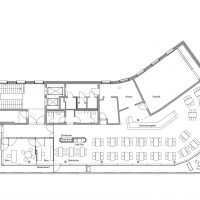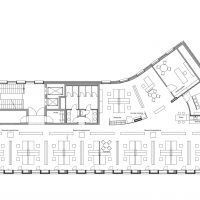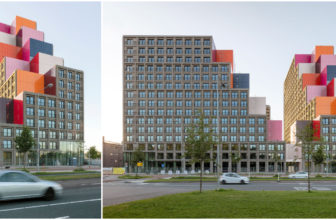Designed by Spacial Solutions, Headquarters Siegle + Epple represent the first phase of construction in the master plan of a ca. 23,000 m2 corporate headquarters. It houses the new engineering center of this company, which has been owner-operated for three generations.
The design concept focuses on the plasticity of the building volume and its sparse yet powerful organization: The structure develops out of two parallel volumes, interconnected*** over a 3,530 m2 gross floor area, enclosing the entrance facing towards the town and opening up towards the east – a distinctive gesture marking the transition to the town’s service and industrial area.
In this process, the two wings of the building embrace different functions: While the reception, open-plan offices, conference rooms, and the cafeteria on the 5th floor are oriented to the south, the offices of the company executives and the circulation are located towards the north in the courtyard of the premises.
This functional organization of the floor plan is expressed on the exterior through the varied materialization of the façade: While the back building, as seen from the main street, is executed in plaster, the aluminum panels of the front building serve as an homage to the company’s tradition of metalworking. Horizontal design elements of the punctuated façade include the strip windows of the recessed ground floor as well as the uppermost floor, containing the cafeteria with a roof terrace.
In the interior, the space between the occupiable window niches is utilized for built-in cabinets flush with the wall; this enhances the furnishings of the office and conference rooms and greatly reduces the number of distracting elements.
With its cool, lustrous aluminum cladding, the six-story building reflects the self-image of this company, an international market leader in air conditioning and ventilation system production: The energy concept is composed of many elements – geothermal heating, photovoltaics, solar heating, warming and cooling ceilings, excess heat recovery and utilization, shading and lighting – and reduces the heating costs at an average of 1 Euro/m2 per year, which amortizes the additional costs of their implementation after seven years.
The energy usage of the building is not limited to just the technical building equipment – which demonstrates the epitome of possibilities of technical engineering and economic sensibility in accordance with the self-image of the company; within the framework of the overall concept, the façade distinctly contributes to the optimization of the energy balance with an optimum 50 percent glass surface, sensor-controlled exterior vertical louver blinds, floor-to-ceiling windows, and deep soffits to minimize zenithal solar gains.
In order to communicate the performance of the building to visitors and employees, a monitor in the entry foyer displays current energy usage data by the energy sector and by floor, making it possible to follow the values in real time and to view them as diagrams.
Project Info:
Architects: Spacial Solutions
Location: Lotterbergstraße 5, 70499 Stuttgart, Germany
Collaborating Architects: Architekturagentur
Area: 3530.0 sqm
Project Year: 2010
Photographs: Dirk Altenkirch
Project Name: Headquarters Siegle + Epple
- photography by © Dirk Altenkirch
- photography by © Dirk Altenkirch
- photography by © Dirk Altenkirch
- photography by © Dirk Altenkirch
- photography by © Dirk Altenkirch
- photography by © Dirk Altenkirch
- photography by © Dirk Altenkirch
- site
- Ground Floor Plan
- Floor Plan
- Floor Plan


