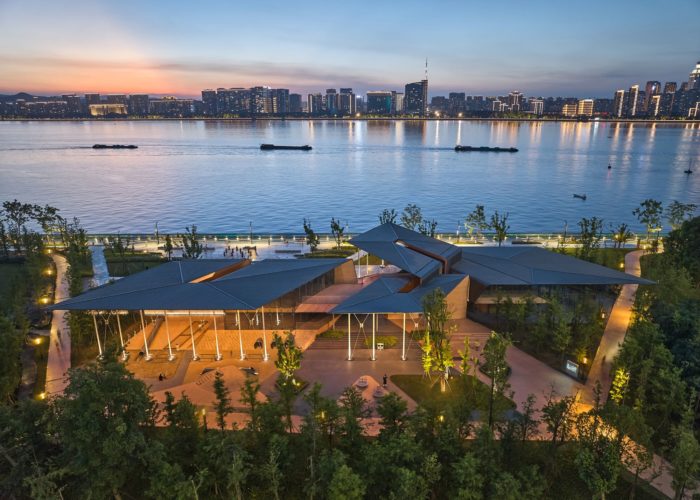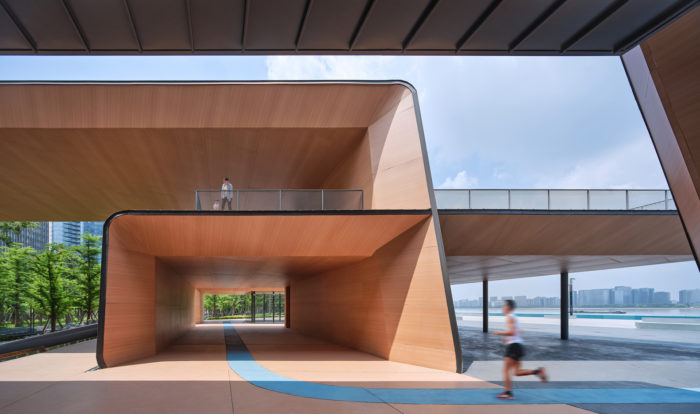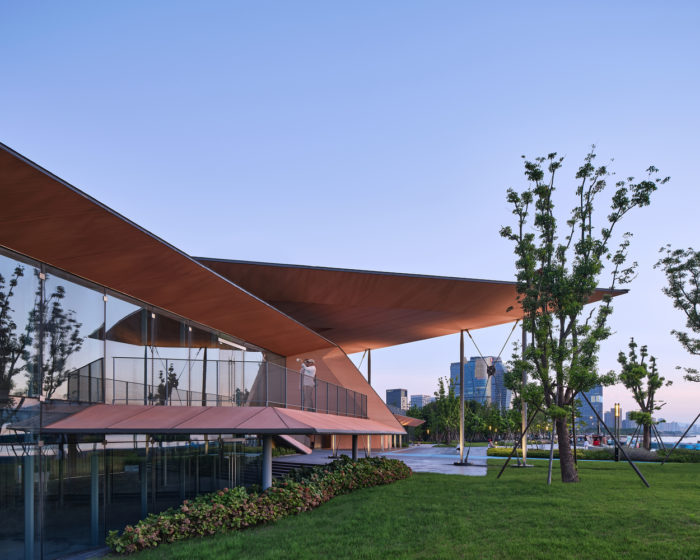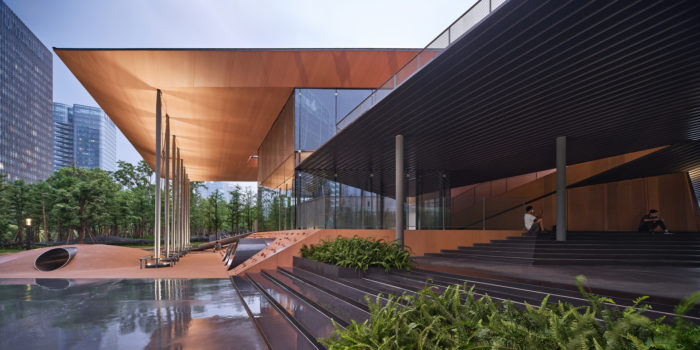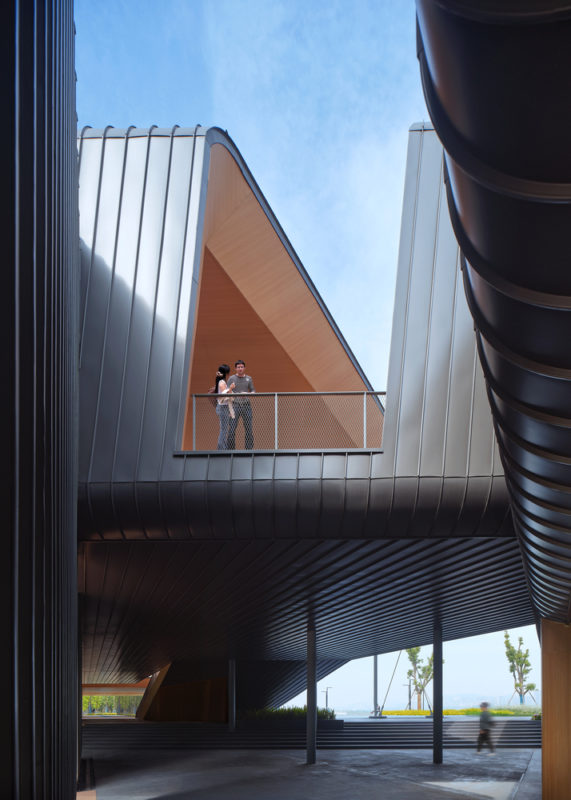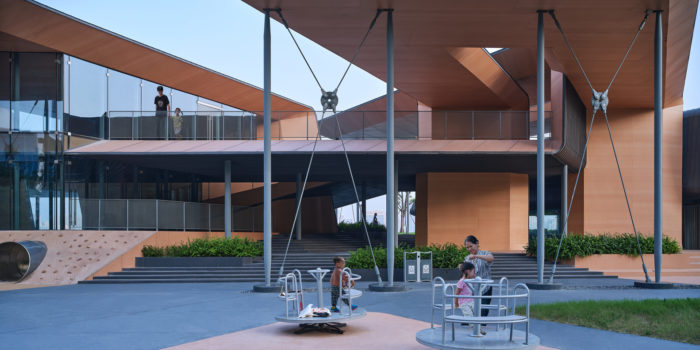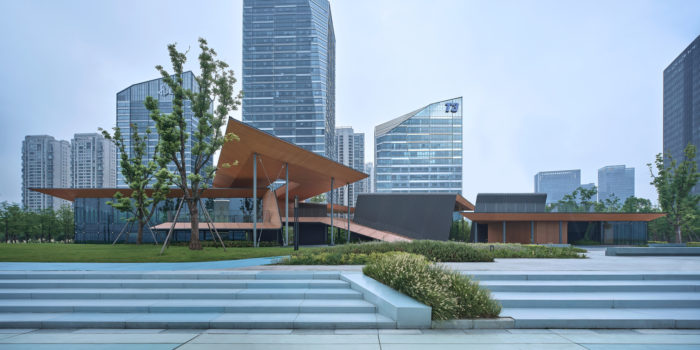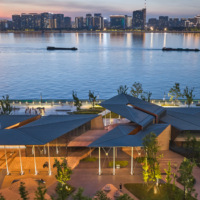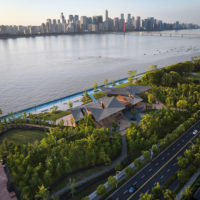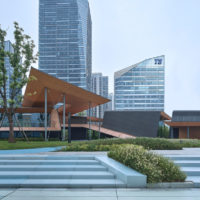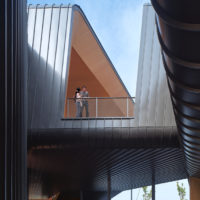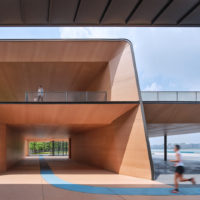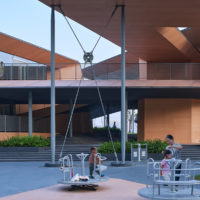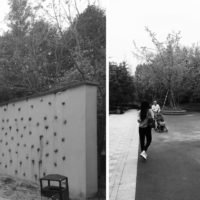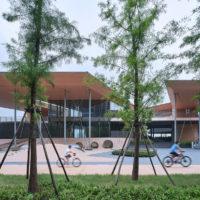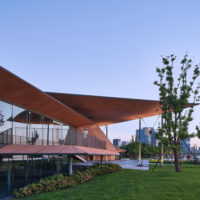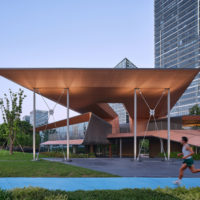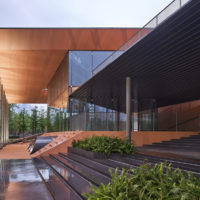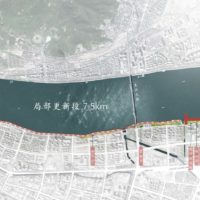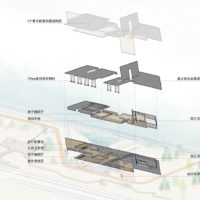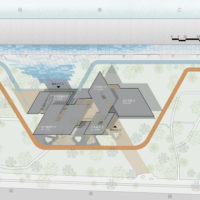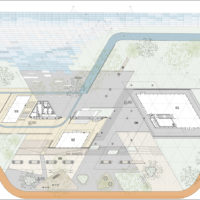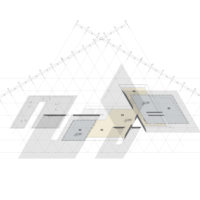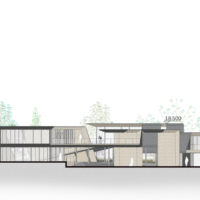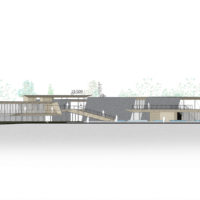Situated on the picturesque south bank of the Qiantang River in Hangzhou’s bustling Binjiang District, Fengyuan Station emerges as a vibrant centerpiece within the context of a comprehensive 12-kilometer waterfront public space rejuvenation initiative spearheaded by the esteemed Original Design Studio of TJAD. The Fengyuan Station architectural gem is more than just a service hub; it’s a three-dimensional wonderland for children, breathing new life into the urban landscape.
The Fengyuan Station’s Design Concept
As part of the larger project, the transformation of this children’s paradise was a paramount concern. The challenges were clear: a flat and uninspiring network of cycling and jogging paths, a lack of meaningful connectivity between the heartland and the riverside precinct, and the absence of essential amenities. To address these issues, the design team embarked on a holistic renovation of the public space encompassing the station itself, making Fengyuan Station the focal point of our efforts.
The design team’s approach to this transformation was rooted in simplicity, manifesting rich spatial relationships through elegant prototypes. In a nod to the art of origami, they molded the fundamental structure by nesting five C-shaped units, resembling paper pieces, within the dense forest setting. The Fengyuan Station’s folded eaves gracefully mimic the flight of kites, casting their shadows by the Qiantang River.
These five units were strategically oriented, with three facing the riverfront as the Binjiang Bookstore. In contrast, the remaining two faced the urban hinterland, incorporating elevation differences to house an indoor coffee shop and an outdoor playground for children. The eaves provided shelter and respite, a haven for mothers seeking solace.
Material choice was pivotal in achieving the project’s vision. The inner sides of each unit featured imitation wood aluminum plates, while the exterior boasted dark gray vertical locking titanium zinc plates extending from roof to ground. Colored concrete paved the way, defining spatial boundaries and enhancing the perception of these basic units. The station’s eaves soared like paper kites, creating interstitial gaps between units where paths and ladders facilitated chance encounters among visitors.
A commitment to lightweight construction informed the Fengyuan Station’s design philosophy. Employing the “dense columns + separation of gravity and lateral force resistance system,” the architects maintained structural columns with a slender profile not exceeding 200mm in diameter. The interior framework columns featured steel components with a minimal cross-section of 100 mm x 160 mm, simultaneously serving as the curtain wall’s keel, blending structure and façade seamlessly.
Marrying spherical joint nodes and shuttle columns ensured spatial articulation, reinforced by anti-pull bolts to prevent detachment and eliminate bending moments. Cross cables between columns bolstered lateral stability while preserving a sleek aesthetic. This strategy allowed the team to reduce the shuttle column’s diameter to a mere 194mm while maintaining structural integrity. In essence, Fengyuan Station is a testament to the power of thoughtful design and meticulous execution, breathing new life into an urban landscape and offering a vibrant haven for children and families on the banks of the Qiantang River.
Project Info:
-
Architects: TJAD Original Design Studio
- Area: 1513 m²
- Year: 2023
-
Photographs: Zhang Yong, Original Design Studio
-
Lead Architects: Zhang Ming, Zhang Zi, Chen Bo
-
Design Team: Original Design Studio of Tongji Architectural Design (Group) Co., Ltd.
-
Clients: Hangzhou Binjiang Environmental Development Co., Ltd.
-
Main Contractor: Hangzhou Xiaohong Construction Environment Group Ltd.
-
Supervision Company: Hangzhou Tianheng Investment Construction & Supervision Co., Ltd.
-
Cooperation Team: The Architectural Design & Research Institute of Zhejiang Sci-Tech University Co.Ltd.
-
City: Hangzhou
-
Country: China
- © Zhang Yong
- © Zhang Yong
- © Zhang Yong
- © Zhang Yong
- © Zhang Yong
- © Zhang Yong
- © Original Design Studio
- © Zhang Yong
- © Zhang Yong
- © Zhang Yong
- © Zhang Yong
- Site Plan. © TJAD Original Design Studio
- Concept. © TJAD Original Design Studio
- Floor Plan. © TJAD Original Design Studio
- Floor Plan. © TJAD Original Design Studio
- Floor Plan. © TJAD Original Design Studio
- Section. © TJAD Original Design Studio
- Section. © TJAD Original Design Studio


