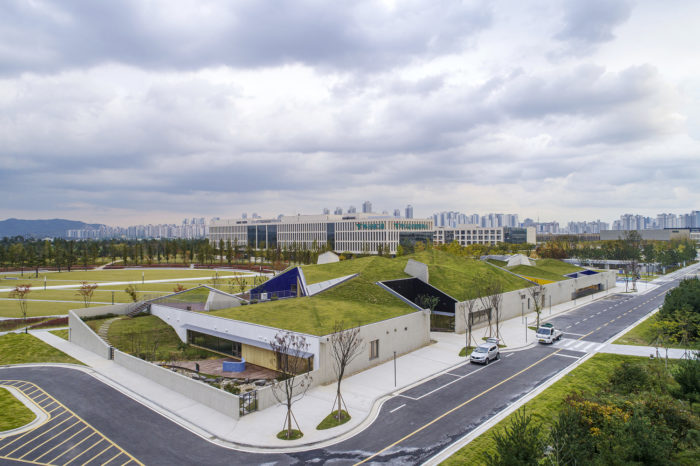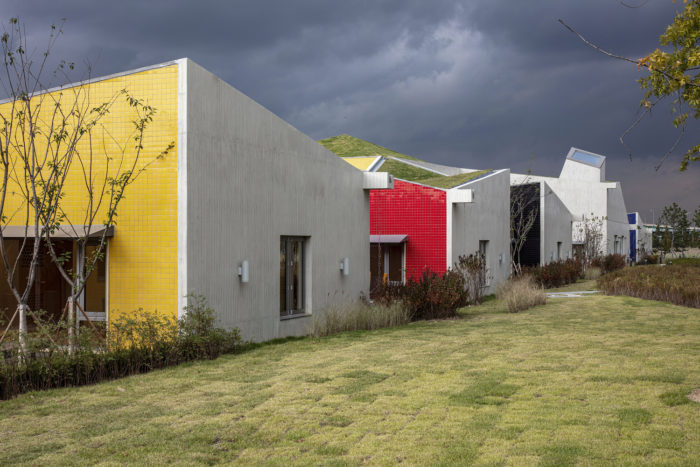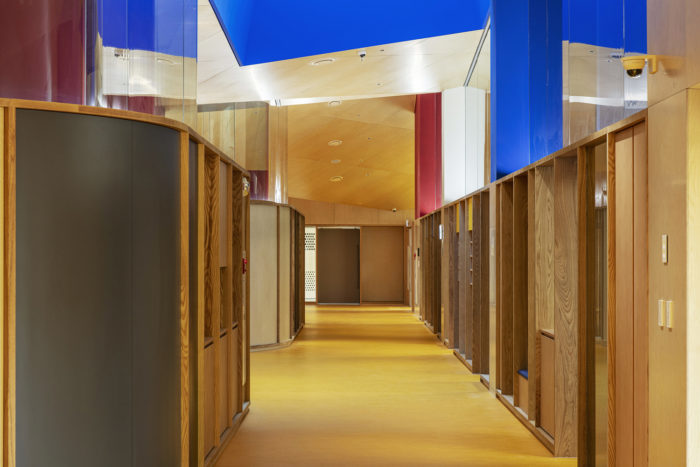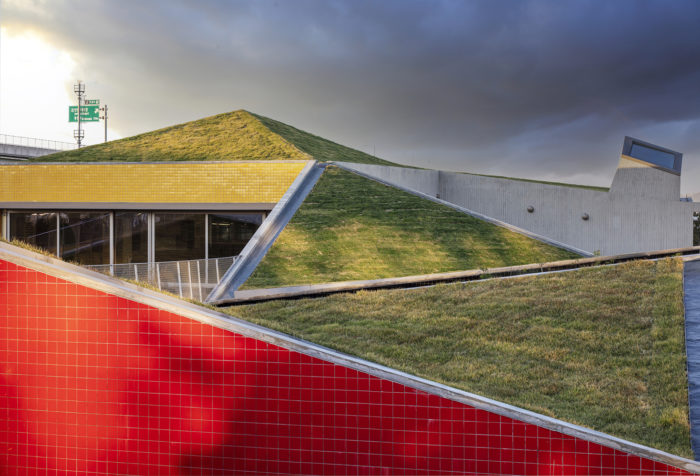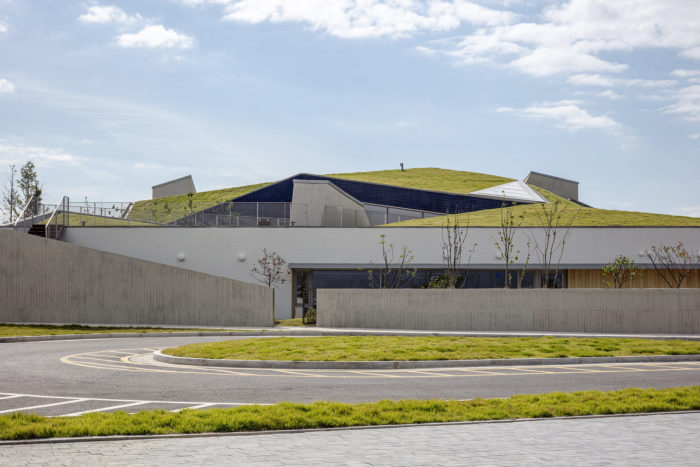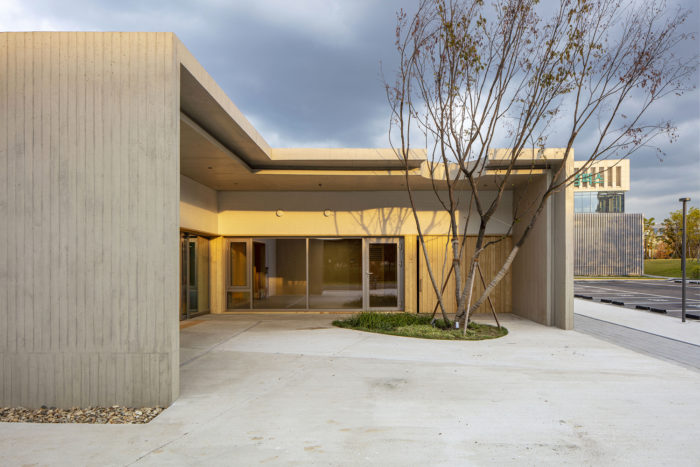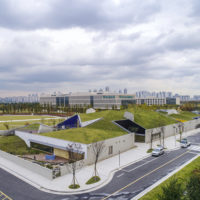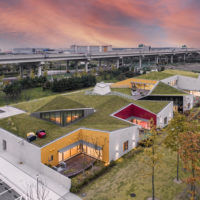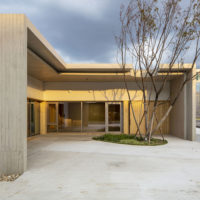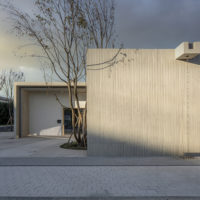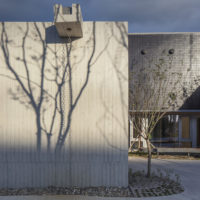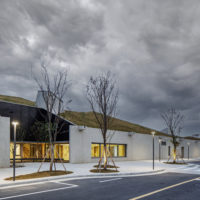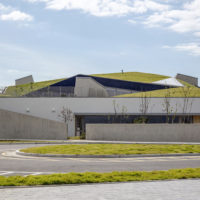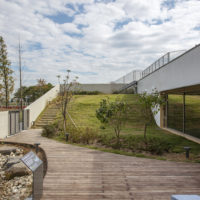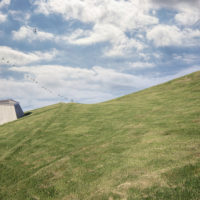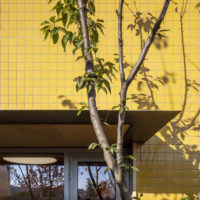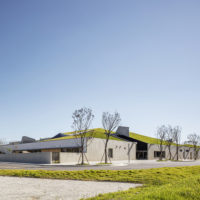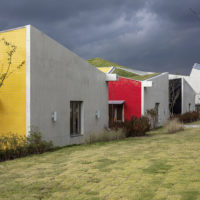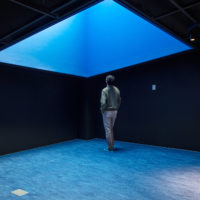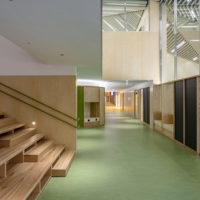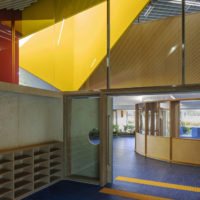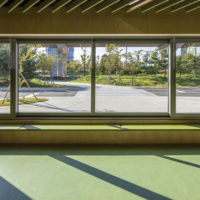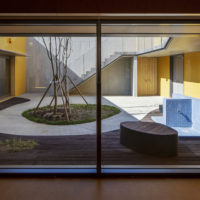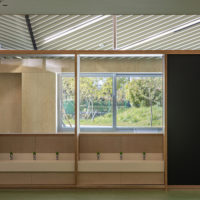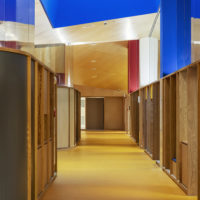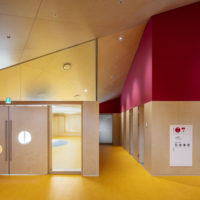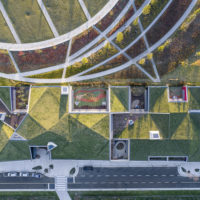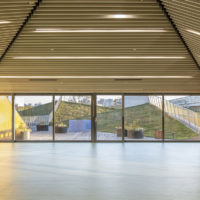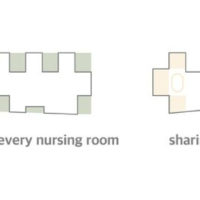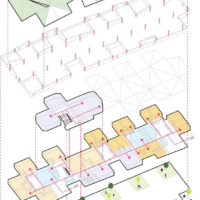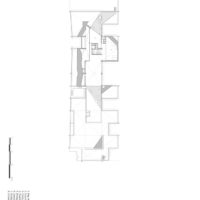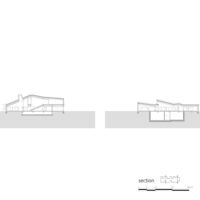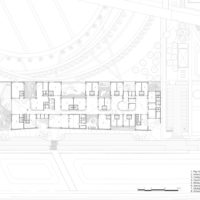About Cheongna District
Cheongna District is a small community situated in Incheon, Korea, built on reclaimed land from the sea. The district comprises houses, open spaces, and slopes, but its heavy focus on vehicles makes it challenging to create a human-centric environment. Children raised in this neighborhood are surrounded mostly by apartment complexes and office buildings, resulting in a predominantly urban upbringing. However, the availability of convenience facilities is limited, and there is a lack of integration between the streets and the natural surroundings.
About Hana Daycare Center
The architect’s vision for the daycare center was to create a community-like environment for the children of Hana Financial employees. Despite the limited space, the architect was able to achieve this atmosphere by strategically designing the space. The site of the center is a rectangle measuring 40m x 140m from north to south. On the ground floor, there are 18 nursery rooms, each following a 9m module. The rooms are arranged in an east-west orientation with play spaces seamlessly integrated among them. Furthermore, various-sized yards are strategically placed alongside the nursery rooms, forming cohesive units that are repeated throughout the entire facility. The focus of the design was to create an environment where children, parents, and teachers are all equally valued.
Hana Daycare Center scheme of the facility is divided into two main sections. One section is dedicated to infants between the ages of 0-2 years, and is located in the southern part of the site. The other section is reserved for toddlers between the ages of 3-5 years, and is situated in the northern part of the site. To ensure a clear distinction between the two age groups, entrances and offices are strategically placed. At the intersection of the two areas, there is a restaurant and a spacious 3.8m wide staircase. This central point also serves as a book space, and connects to a multipurpose area and a special activity room on the first floor.
Hana Daycare Center’s interior features a ceiling with a wavy, hilly design that creates a visual connection between the flat nearby landscape and the distant landscape of Cheongna. The skylights in the ceiling bring in natural light to areas that cannot be reached by the courtyards, and they resemble rocky outcrops on a hill when viewed from the outside.
The roof has a unique geometric appearance that resembles origami folds. When you step inside, you’ll experience a dynamic interior space with varying heights ranging from 2.5m to 6.6m. The rooftop terrain covers the whole area on the first and second floors. Some parts of the roof terrain serve as a play area for children, while the rest remains an “untouched landscape”. To separate the nursery, game room, and office space, a wooden frame is used. This wooden frame has specific dimensions of 0.6m depth, 2.2m height, and 1.2m width. It also controls the horizontality of the internal space, including storage spaces and passages.
Hana Daycare Center was built with a strong and sturdy western perimeter wall that stands at a height of 4 meters. This wall was designed to block out the noise produced by a towering bridge that connects Yeongjongdo, Incheon Airport, and Seoul, which runs parallel to the site. On the other side, towards the east, the building is connected to the Global Plaza of Hana Financial Group. The design of the center is concave-convex, which interacts directly with the expansive, flat plaza.
The exterior walls of the center are completed with polished wood grain effect concrete, while the courtyard walls are adorned with tiles in primary colors. The architects aimed to ensure that there is clear visibility of the shade and light, courtyards and interior spaces, as well as the surrounding hills.
Project Info:
Architects: ISON Architects
Area: 3161 m²
Year: 2021
Photographs: Kim Jong Oh
City: Incheon
Country: South Korea
- © Kim Jong Oh
- © Kim Jong Oh
- © Kim Jong Oh
- © Kim Jong Oh
- © Kim Jong Oh
- © Kim Jong Oh
- © Kim Jong Oh
- © Kim Jong Oh
- © Kim Jong Oh
- © Kim Jong Oh
- © Kim Jong Oh
- © Kim Jong Oh
- © Kim Jong Oh
- © Kim Jong Oh
- © Kim Jong Oh
- © Kim Jong Oh
- © Kim Jong Oh
- © Kim Jong Oh
- © Kim Jong Oh
- © Kim Jong Oh
- © Kim Jong Oh
- © Kim Jong Oh
- Diagram
- Diagram
- Plan
- Section
- Plan


