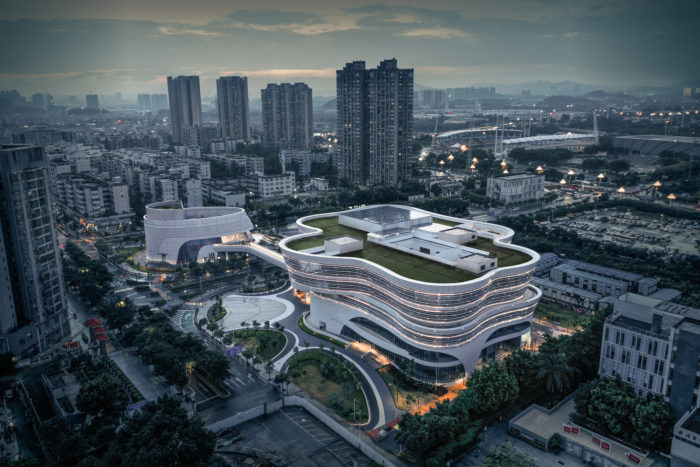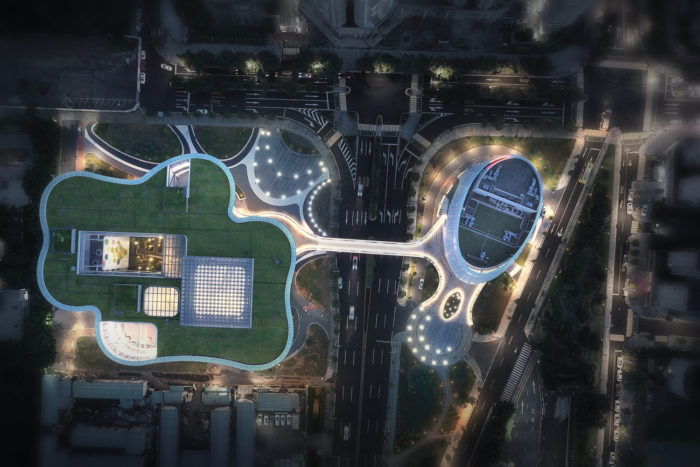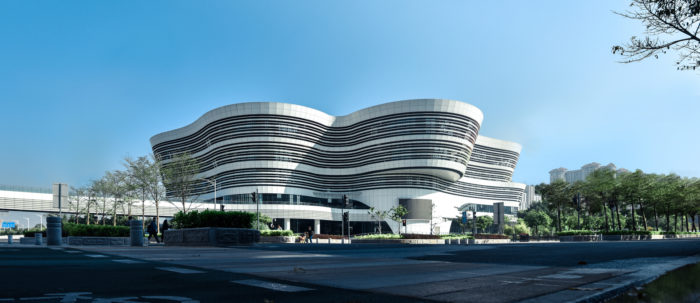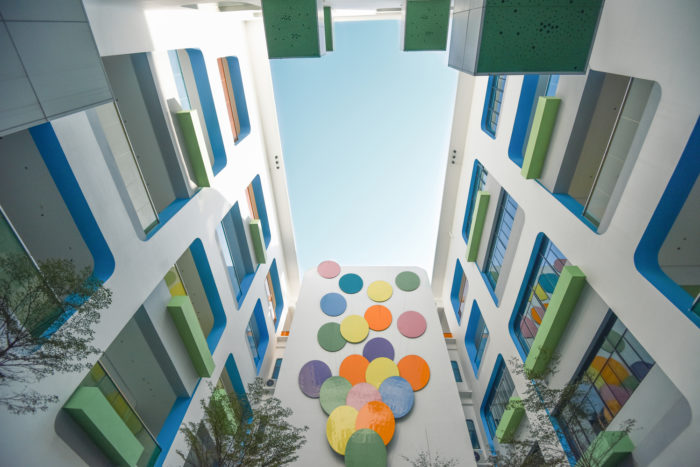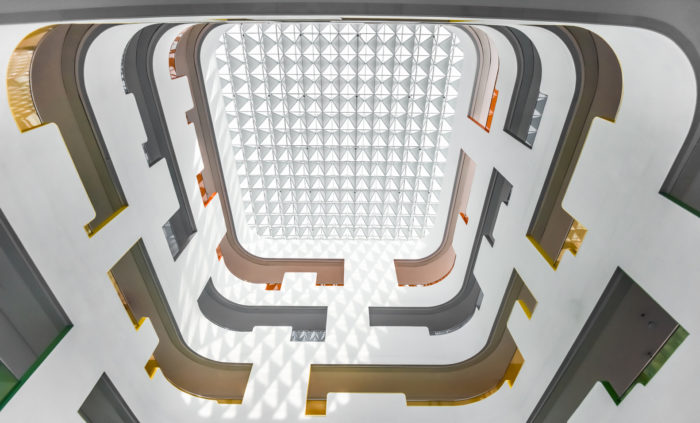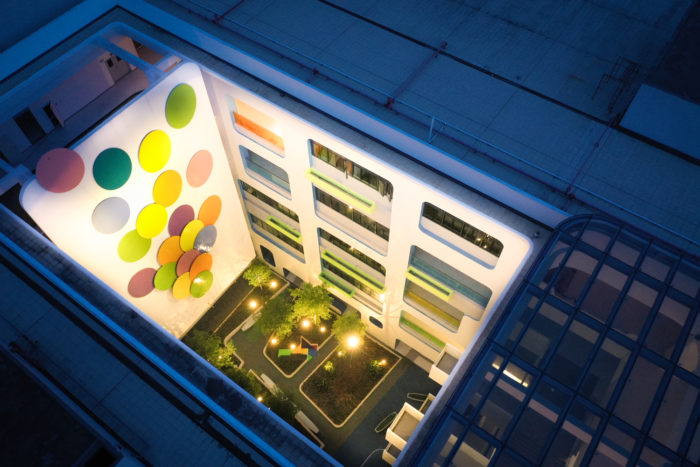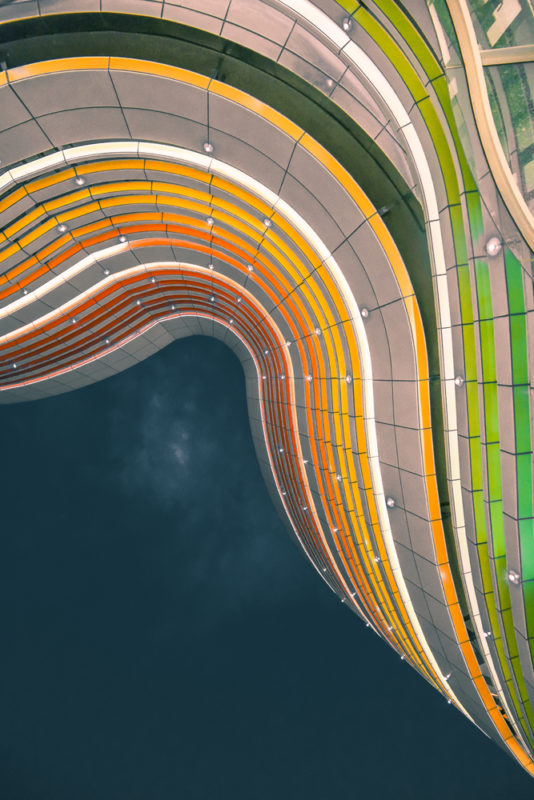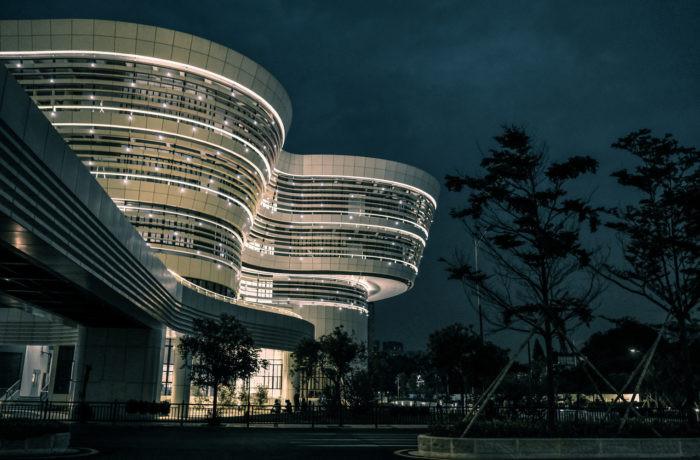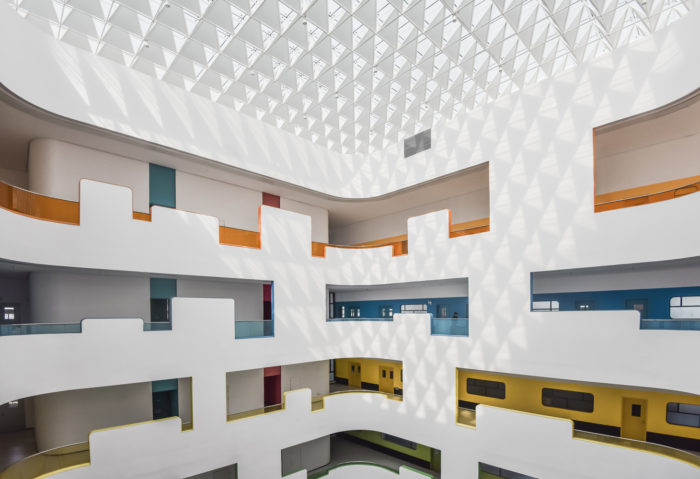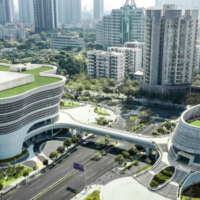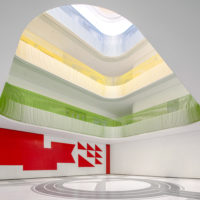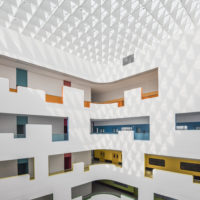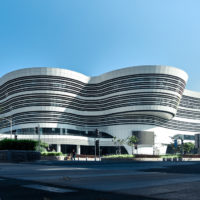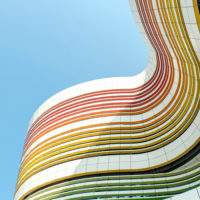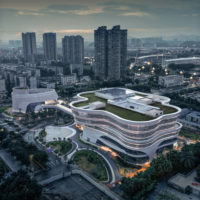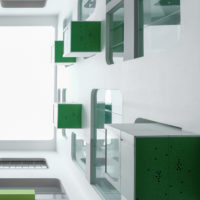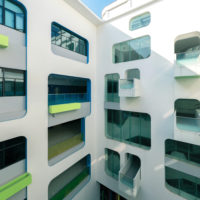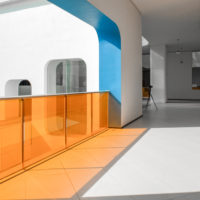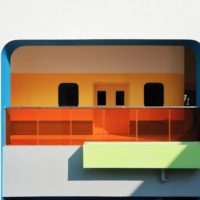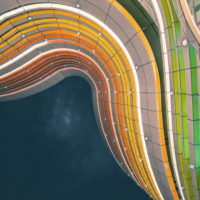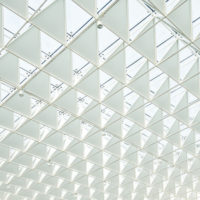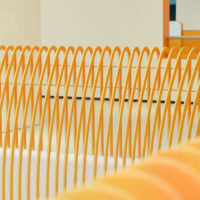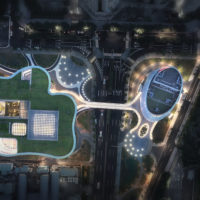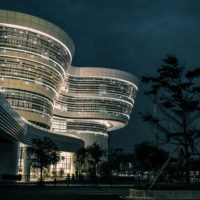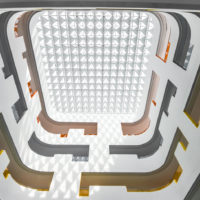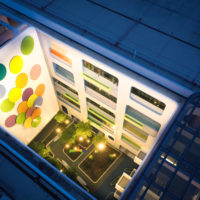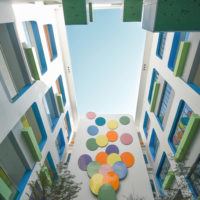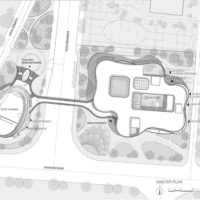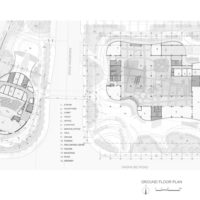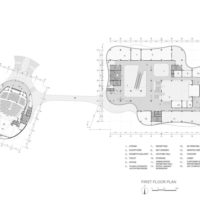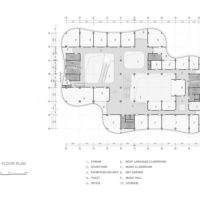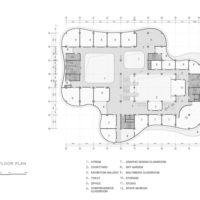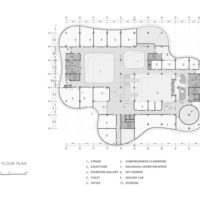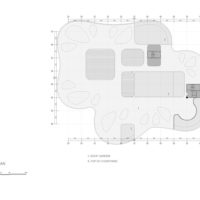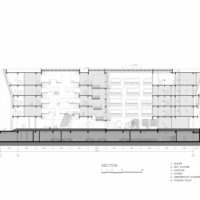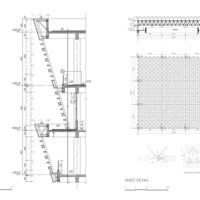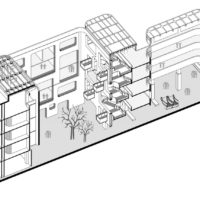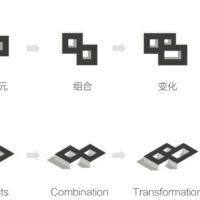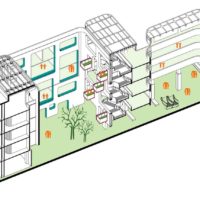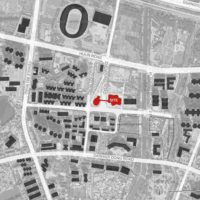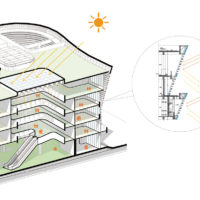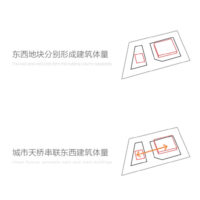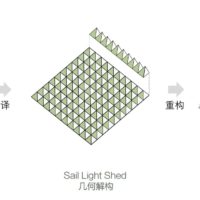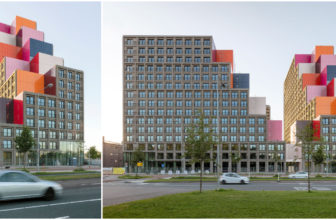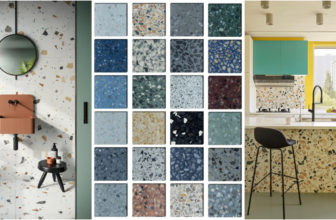Nestled in the heart of the cultural center of Huangpu District, Guangzhou, Guangdong, China, the Guangzhou Third Children’s Palace is a shining testament to innovation and education. This remarkable project has earned its place as one of the core buildings within the regional science education area, forming a dynamic cluster of urban public activity spaces alongside the sports center, library, and other public establishments.
Guangzhou Third Children’s Palace: A Vibrant Hub of Learning and Creativity
Encompassing an impressive total area of 28,000 square meters with a spacious floor area of 29,000 square meters, the Guangzhou Third Children’s Palace boasts five floors above ground and an additional underground level, reaching a towering height of 27 meters. It comprises a main teaching building and a 450-seat theater, thoughtfully connected by an air corridor, effectively enriching the urban public space and becoming a prominent cultural landmark in Huangpu District, Guangzhou.
Meticulously designed to harmonize with the surrounding topography, the project architect ingeniously linked the two groups of buildings with a sleek bridge, creating a seamless citizen’s corridor and urban interface. On the west side of the site, the Guangzhou Third Children’s Palace finds its place, while the theater gracefully adorns the east side, presenting an iconic and unified cityscape.
The multifunctional facility seamlessly integrates various activities, including young pioneers’ gatherings, children’s educational displays, science experiences, aesthetic education, and sports fields, providing a diverse array of learning and recreational spaces for the young minds of the community.
The exterior contours of Guangzhou Third Children’s Palace follow a fluid and dynamic pattern, exuding a sense of freedom and liveliness. The architecture’s free cloud-shaped spaces, combined with colorful horizontal louvers, create an aura of uncertainty, flexibility, and grace akin to the delicate petals of a flower. From different perspectives, the building displays infinite variations of its façade, offering onlookers a feast of novel ideas at every turn.
Dubbed a place of “Fun,” the Guangzhou Third Children’s Palace adopts a free and spirited “Rainbow Cloud” shape, infusing various elements of children’s games into the interior and landscape design. With tangram, magic rulers, Rubik’s cubes, jumping planes, gyroscopes, ball mazes, and rainbow circles adorning the walls, floors, and ceilings, every corner of the building becomes a friendly playmate for the children, sparking their imagination and creativity.
The central garden of the Guangzhou Third Children’s Palace, embracing the theme of “letting childhood dreams fly,” provides an enchanting space for children to explore the wonders of nature. An enjoyable large-scale balloon wall and interspersed mini-platforms at different heights within the courtyard transform the area into a realm of marvelous universes, captivating the imagination of the young visitors.
The architects remained committed to economy, applicability, and aesthetics throughout the design process, striving to minimize costs without compromising quality. Impressively, the project achieved a 25% cost reduction compared to similar endeavors in China. The innovative sailing light shed and rainbow railing design secured China’s coveted innovation utility model patent, further cementing the Children’s Palace as a trailblazing architectural feat.
Beyond its physical attributes, the design of the Guangzhou Third Children’s Palace pays homage to the public space of the Lingnan region. It invites teenagers within the community to engage in enjoyable and comfortable learning and recreational activities. Embodying a pragmatic cultural essence and a profound spirit of creativity, the design concept behind this remarkable institution resonates deeply with the Lingnan architectural heritage, inspiring the younger generation to dream big and embrace their imaginations.
Ultimately, Guangzhou Third Children’s Palace stands as a beacon of educational excellence and creativity, seamlessly blending into the urban fabric of Huangpu District while offering diverse and stimulating learning experiences for children. With its vibrant architecture, imaginative interior, and dedication to enriching the lives of young minds, this landmark cultural institution has undoubtedly left an indelible mark on the urban landscape of Guangzhou, becoming a cherished symbol of inspiration and progress.
Project Info:
- Architects: Guangzhou Urban Planning & Design Survey Research Institute
- Area: 29000 m²
- Year: 2020
- Lead Architects: Zhanhong Hu, Yidui Lai
- Interior Design Team: City Group
- Engineering: Guangzhou Urban Planning & Design Survey Research Institute
- Landscape: Guangzhou Urban Planning & Design Survey Research Institute
- Consultants: Guangzhou Urban Planning & Design Survey Research Institute
- Chief Designer: Zhanhong Hu, Yidui Lai
- Architects: Zhanhong Hu, Yuehong Fan, Huimei Ou, Yidui Lai, Qingning Zhang, Han Yang, Chenghui Zhang, Ming Li, Qi Zeng, Yan Liang, Zhongjing Tan, Ziyan Li, Zuoan Xu
- Structure Engineers: Yang Liu, Weijun Chen, Zhiqiang Yang, Runzhong Wei
- Landscape Designer: Dan Ye
- Water Supply & Drainage: Dongyan Liu, Bijuan Liu
- Electrical Engineers: Bin Tian, Zhiqiang Zhou
- Heating And Ventilating Engineers: Xianghui Zhang
- Clients: Guangzhou Third Children’s Palace
- Collaborators: City Group
- Façade Consultant: Guangzhou TEC Architectural Technology Co., Ltd
- City: Guang Zhou Shi
- Country: China
- Courtesy of Guangzhou Urban Planning & Design Survey Research Institute
- Courtesy of Guangzhou Urban Planning & Design Survey Research Institute
- Courtesy of Guangzhou Urban Planning & Design Survey Research Institute
- Courtesy of Guangzhou Urban Planning & Design Survey Research Institute
- Courtesy of Guangzhou Urban Planning & Design Survey Research Institute
- Courtesy of Guangzhou Urban Planning & Design Survey Research Institute
- Courtesy of Guangzhou Urban Planning & Design Survey Research Institute
- Courtesy of Guangzhou Urban Planning & Design Survey Research Institute
- Courtesy of Guangzhou Urban Planning & Design Survey Research Institute
- Courtesy of Guangzhou Urban Planning & Design Survey Research Institute
- Courtesy of Guangzhou Urban Planning & Design Survey Research Institute
- Courtesy of Guangzhou Urban Planning & Design Survey Research Institute
- Courtesy of Guangzhou Urban Planning & Design Survey Research Institute
- Courtesy of Guangzhou Urban Planning & Design Survey Research Institute
- Courtesy of Guangzhou Urban Planning & Design Survey Research Institute
- Courtesy of Guangzhou Urban Planning & Design Survey Research Institute
- Courtesy of Guangzhou Urban Planning & Design Survey Research Institute
- Courtesy of Guangzhou Urban Planning & Design Survey Research Institute
- Master plan.
- Plan – Ground floor.
- Plan – 1st floor.
- Plan – 2nd floor.
- Plan – 3rd floor.
- Plan – 4th floor.
- Plan – Roof floor.
- Section.
- Details.
- Axo.
- Analysis – Architectural form organized by the atrium.
- Axonometric – Diagram of the ventilated atrium.
- Diagram – City relationship analysis.
- Axonometric – Rainbow grille skin.
- Diagram – Architectural Generation.
- Generate map of sail light shed.


