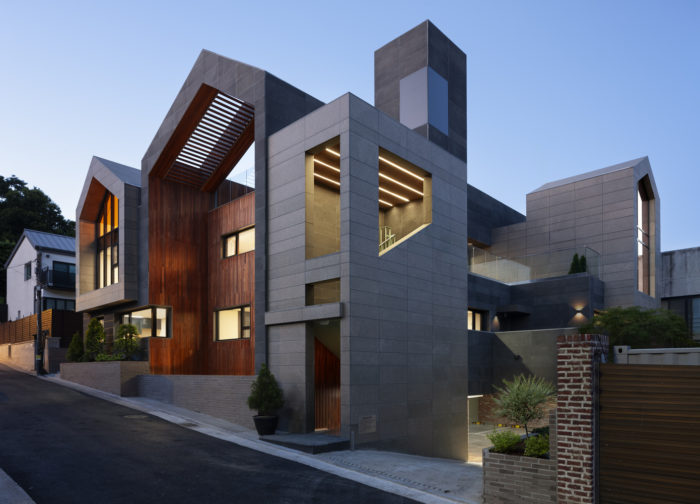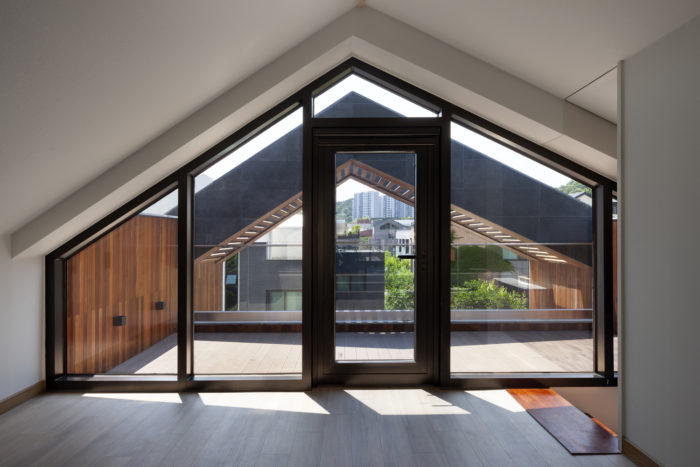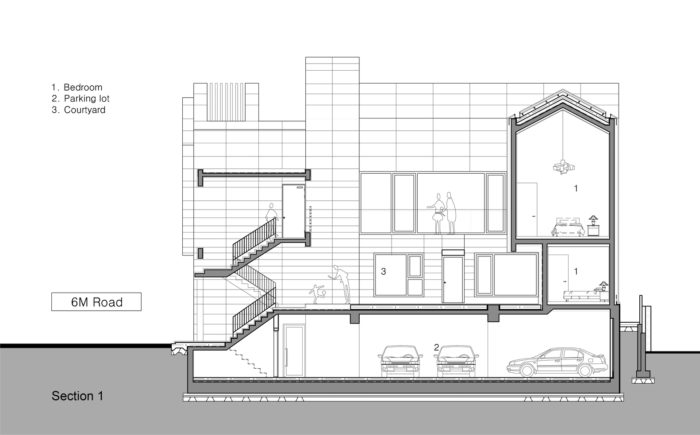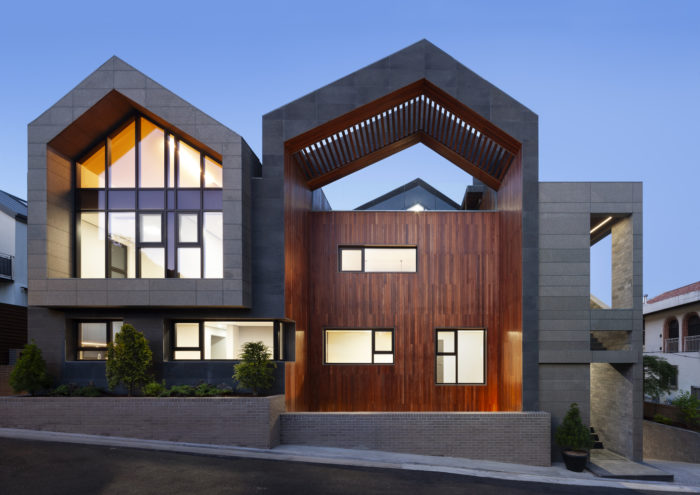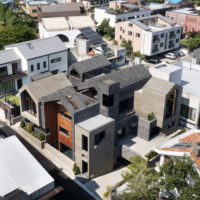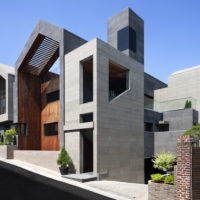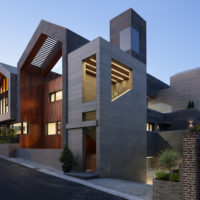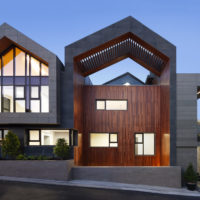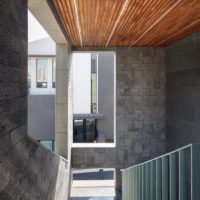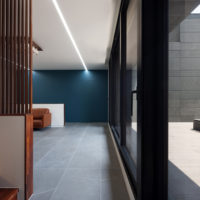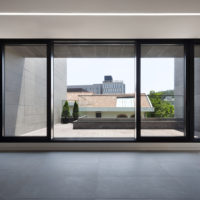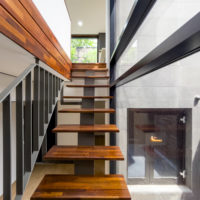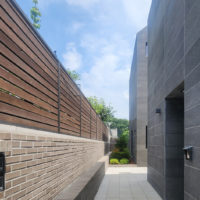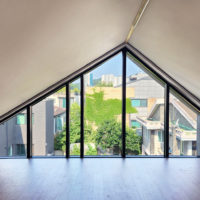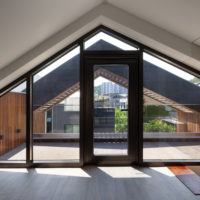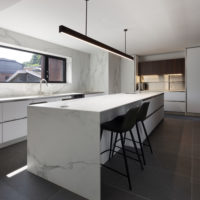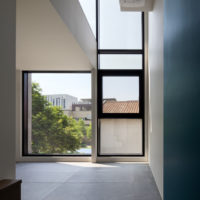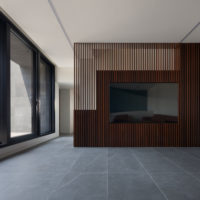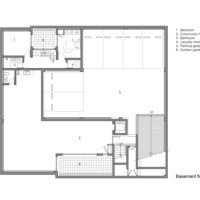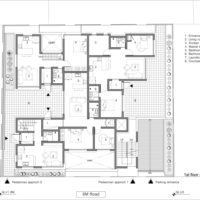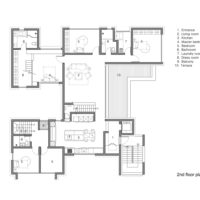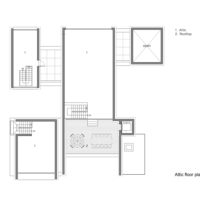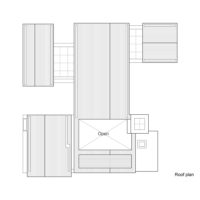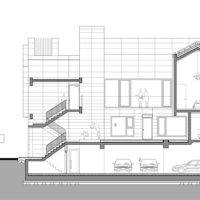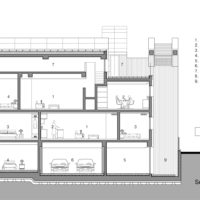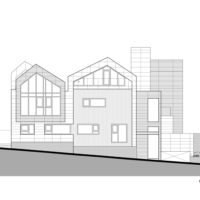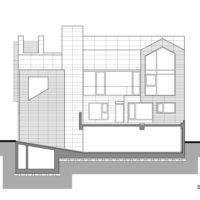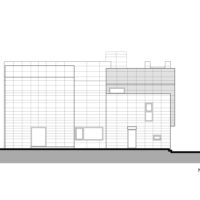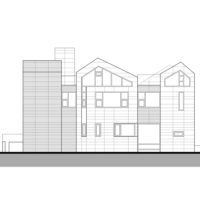Location of GREE Multi-Family Housing
In most apartment buildings, the typical layout includes a rental spaces with a staircase and elevator for vertical circulation. However, GREE Multi-family housing deviates from that design. Instead, each entry is accessed independently through a semi-private courtyard. The floor plan was carefully crafted to ensure each space is optimally utilized. Additionally, we prioritized providing pleasant views of gardens and small hills at the points where the circulation changes, as well as ensuring the main spaces have windows facing these views. Lastly, we incorporated various service spaces, such as private yards, terraces, sunken gardens, and attics, for each household. These spaces will add a special richness to the building and serve as small healing spots.
GREE Multi-family housing is divided by a courtyard, creating a village-like landscape with five gabled roofs. These roofs serve different purposes, with the largest one above the living room being a multi-purpose space near the rooftop. The attic for the master bedroom is like a secret hideout, and the third attic provides space for rental households. The front gable roof of GREE Multi-family housing offers privacy to the open space and provides shading to the lower kitchen through its louvers, creating playful shadows that change throughout the day.
Project Info:
Area: 8026 ft²
Year: 2023
Photographs: Youngchae Park, Seonwoo Jung, Jongeun Lee
Manufacturers: Benjamin Moore, Ceasar, NJ Lighting, Veneta Cucine
Lead Architects: Jong-eun LEE
Structure Engineer: Taekyoung Structure E&G
Country: South Korea
- © Youngchae Park
- © Youngchae Park
- © Youngchae Park
- © Youngchae Park
- © Youngchae Park
- © Youngchae Park
- © Youngchae Park
- © Seonwoo Jung
- © Jongeun Lee
- © Jongeun Lee
- © Youngchae Park
- © Youngchae Park
- © Youngchae Park
- © Youngchae Park
- Basement Floor Plan
- 1nd Floor Plan
- 2nd Floor Plan
- Attic Floor Plan
- Roof Plan
- Section
- Section
- West Elevation
- South Elevation
- North Elevation
- East Elevation


