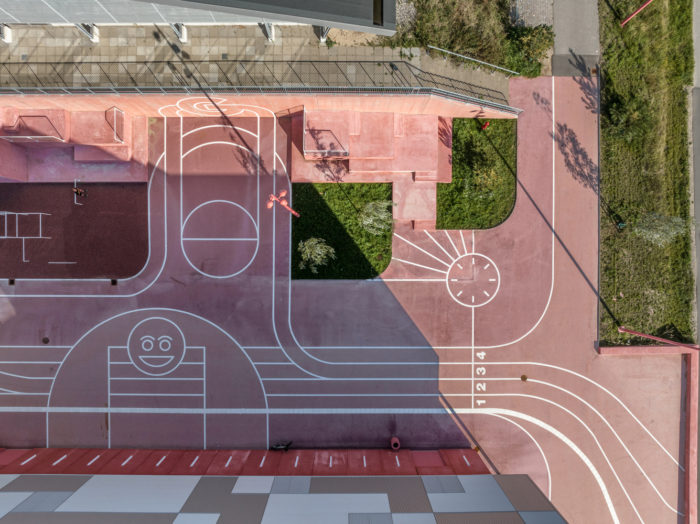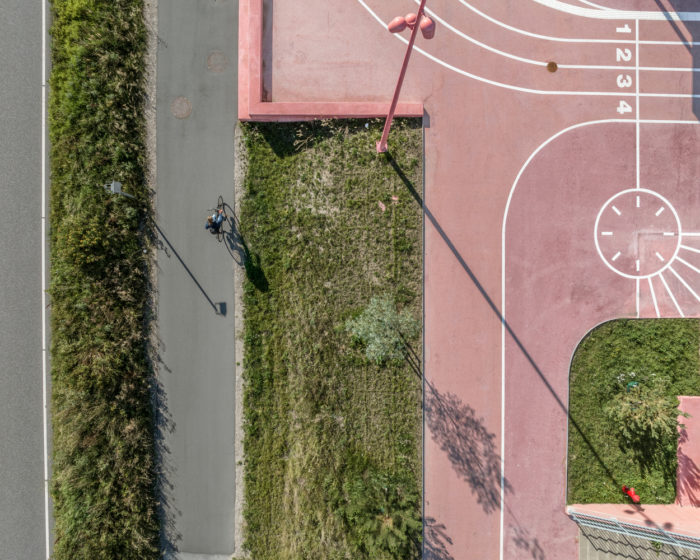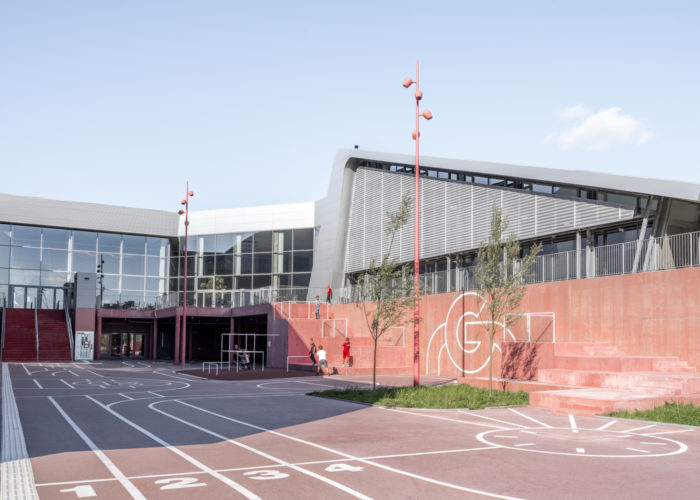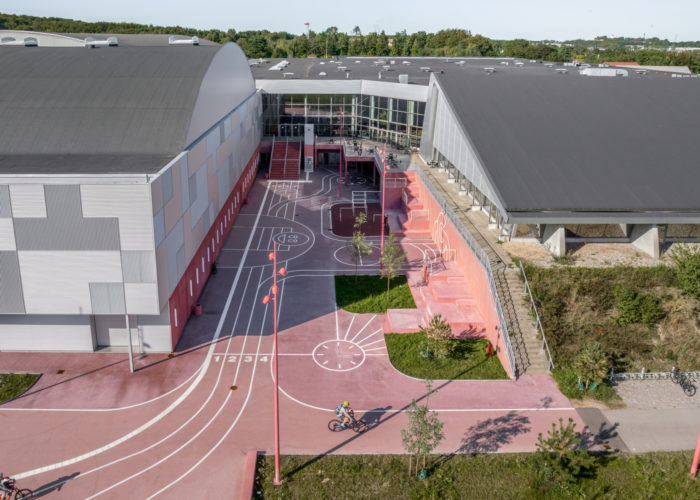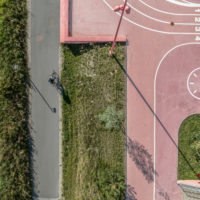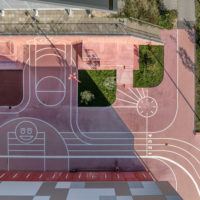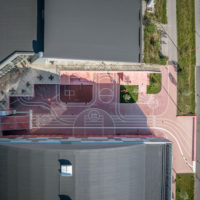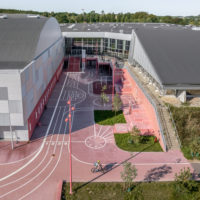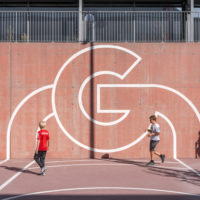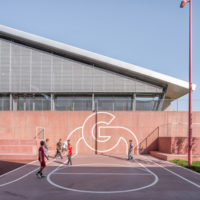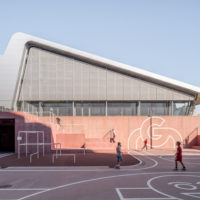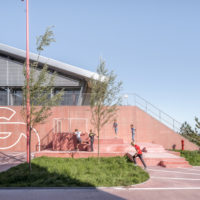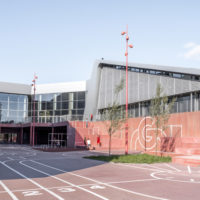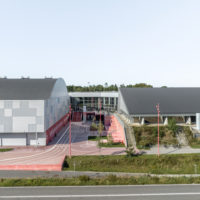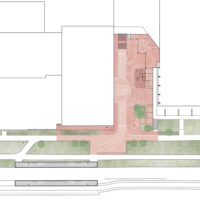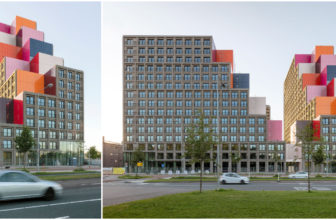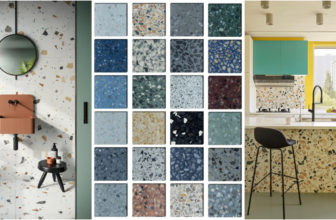About Gigantium Urban Space
Our goal was to transform a previously used loading area into a lively plaza, with the objective of extending the sports and cultural activities of Gigantium, which is Aalborg’s prominent sports and cultural center, into an outdoor setting. Our vision was to create an urban space that seamlessly integrates with the center’s indoor facilities. To achieve this, we used a combination of red and white accents. We designed playful streaks that guide visitors from the street into the square, giving a unique identity to the concrete elements within the space.
The Red Carpet Of Gigantium Urban Space
Gigantium Urban Space Situated next to a popular bike route and facing a lush green field where sheep graze, the newly constructed red plaza creates a striking contrast with its natural surroundings. The bright red carpet acts as a clear path for visitors, directing them to the urban plaza and encouraging them to take a break, unwind, or participate in fun activities. Different shapes of red elements divide the forecourt into separate sections, while playful white lines further amplify the vibrant and energetic atmosphere.
As people follow the lines, they come across a range of features like railings, platforms, steps, graphics, and greenery, inviting them to engage in sports, games, and leisure. These unique components blend together seamlessly, creating an exciting entrance that cements Gigantium’s status as a hub for sports and entertainment.
The new area stands out due to the vibrant graphics, created by the Danish design studio, Rama Studio. These graphics are carefully designed to facilitate various creative games, infusing the concrete space with energy and a sense of playfulness. Sketched using simple white lines, the circles, stripes, letters, and smileys not only serve as training aids and wayfinding elements but also add dynamic decorations to the surroundings, making it a lively and fun place to be in. The graphics also help in navigation and provide visual cues to help people find their way around the area with ease. Overall, the graphics serve both functional and aesthetic purposes, making the new area a unique and enjoyable place.
The graphics extend across various pavements and facades, culminating in three-dimensional forms that shape the fitness bars, rails, and plateau landscape. As part of the ‘Plusbus’ initiative in Aalborg Municipality, a newly developed urban space has been created with the aim of establishing an environmentally-friendly bus network that promotes cohesion between transportation and urban development. One of the project’s objectives was to highlight Gigantium as a significant stop along the ‘Plusbus’ route by creating an attractive and engaging space that encourages passengers to visit the sports center. ‘Plusbus’ is a Bus Rapid Transit (BRT) system, which is a high-quality bus service that offers fast and efficient connections.
Project Info:
Architects: JAJA Architects
Area: 3500 m²
Year: 2021
Photographs: Rasmus Hjortshøj – COAST
Client: Aalborg Municipality
Graphics: Rama Studio
Team: Kathrin Gimmel, Jakob Christensen, Jan Tanaka, Thilde Bjørkskov, Alicia de Nobrega
Program / Use / Building Function: Urban Space
City: Aalborg
Country: Denmark
- © Rasmus Hjortshøj – COAST
- © Rasmus Hjortshøj – COAST
- © Rasmus Hjortshøj – COAST
- © Rasmus Hjortshøj – COAST
- © Rasmus Hjortshøj – COAST
- © Rasmus Hjortshøj – COAST
- © Rasmus Hjortshøj – COAST
- © Rasmus Hjortshøj – COAST
- © Rasmus Hjortshøj – COAST
- © Rasmus Hjortshøj – COAST
- Plan – Site


