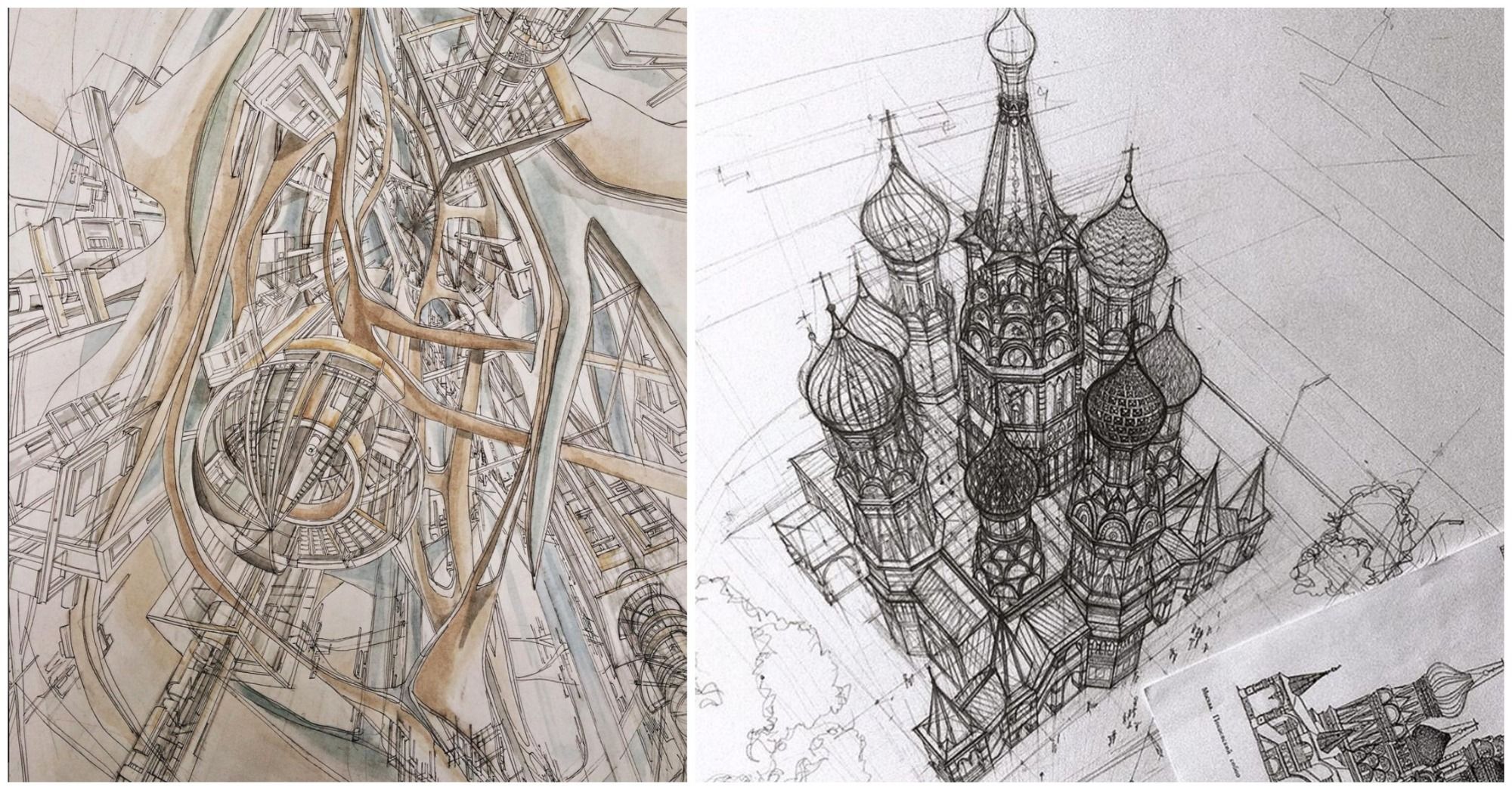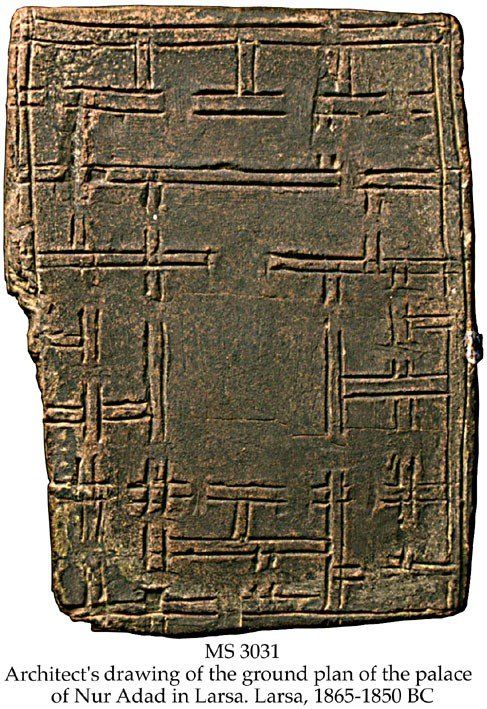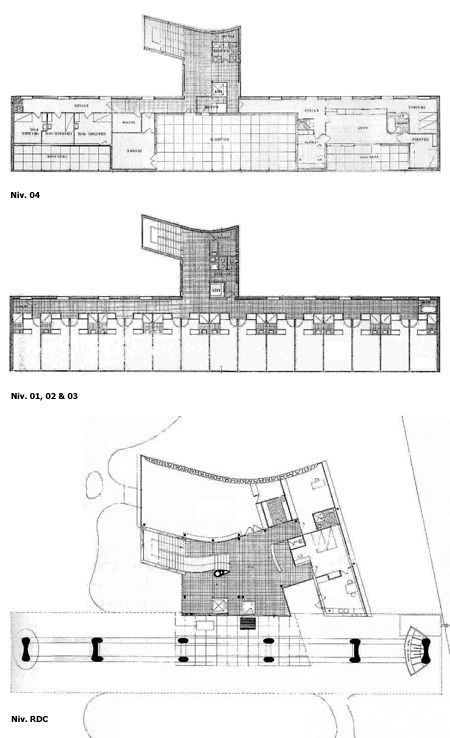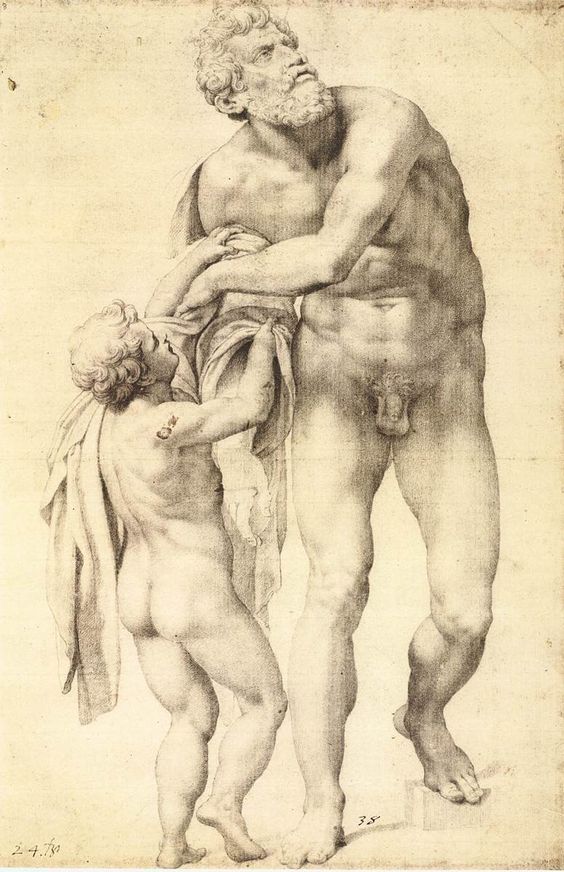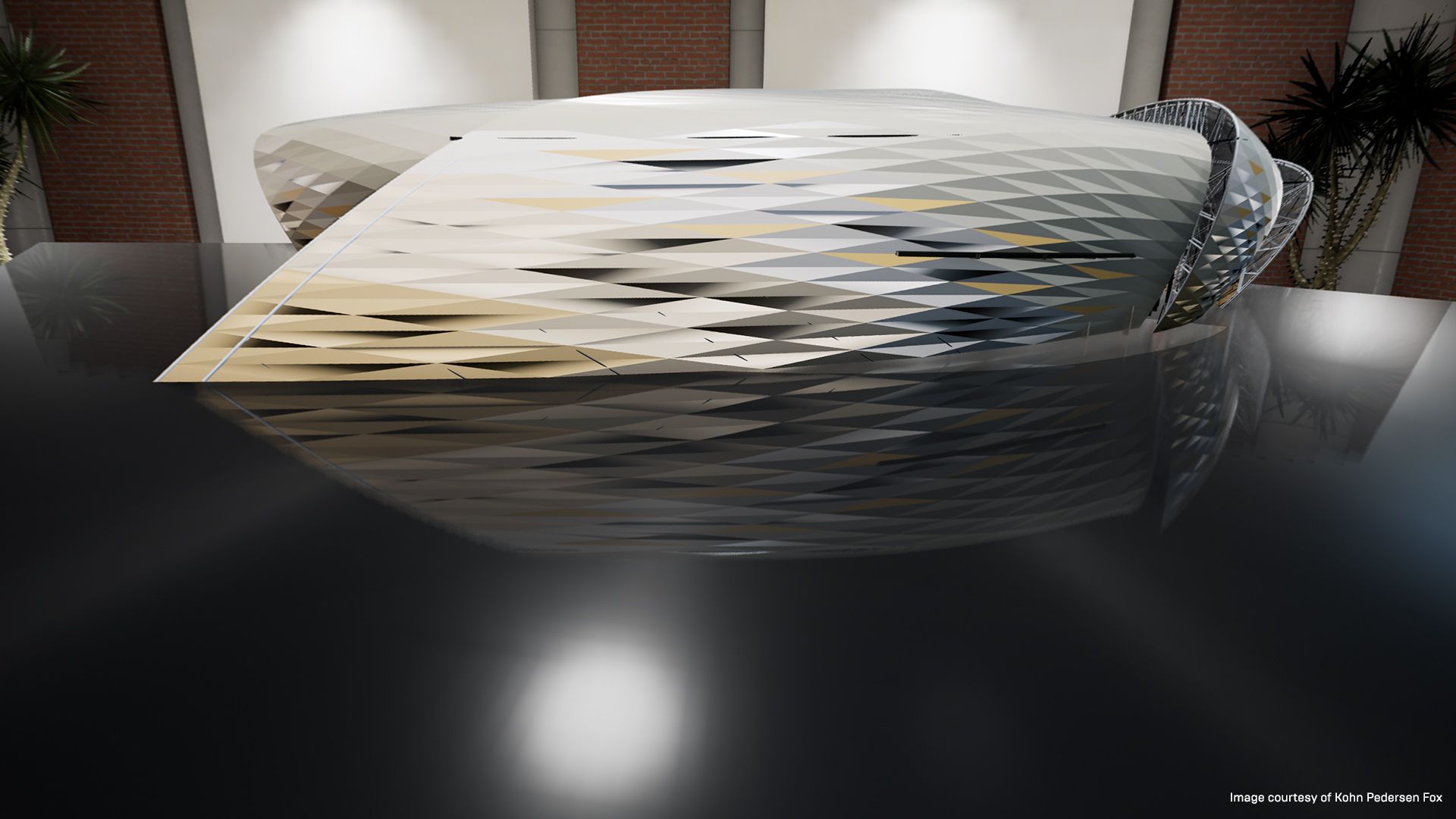A recent article in The Guardian by Anita Taylor, the director of the Jerwood Drawing Prize and dean of Bath School of Art and Design, states that, “Drawing remains a central and pivotal activity to the work of many artists and designers – a touchstone and tool of creative exploration that informs visual discovery. It fundamentally enables the visualization and development of perceptions and ideas. With a history as long and intensive as the history of our culture, the act of drawing remains a fundamental means to translate, document, record and analyse the worlds we inhabit.”
Despite the growing digital tools for architectural drawings, young architects are still looking for ways to improve their architectural sketches. While the subject is quite compelling, the contemporary argument about the prefarability of Architecture drawings v/s digital renderings is up for discourse.
Undeniably, the act of drawing itself may be quite useful to record something or to jot down an idea for later development, but does it imply that not being able to draw is something of a handicap for a practicing Architect of the twentieth century? In this era of digital technology we have discarded the use of pen and a paper to write something down, instead, choosing merely to rely on the mercy of modern gadgets. It leads one to question, how imperative is drawing as a skill to be able to communicate ideas to others? How are digital renderings changing the way we perceive architecture?
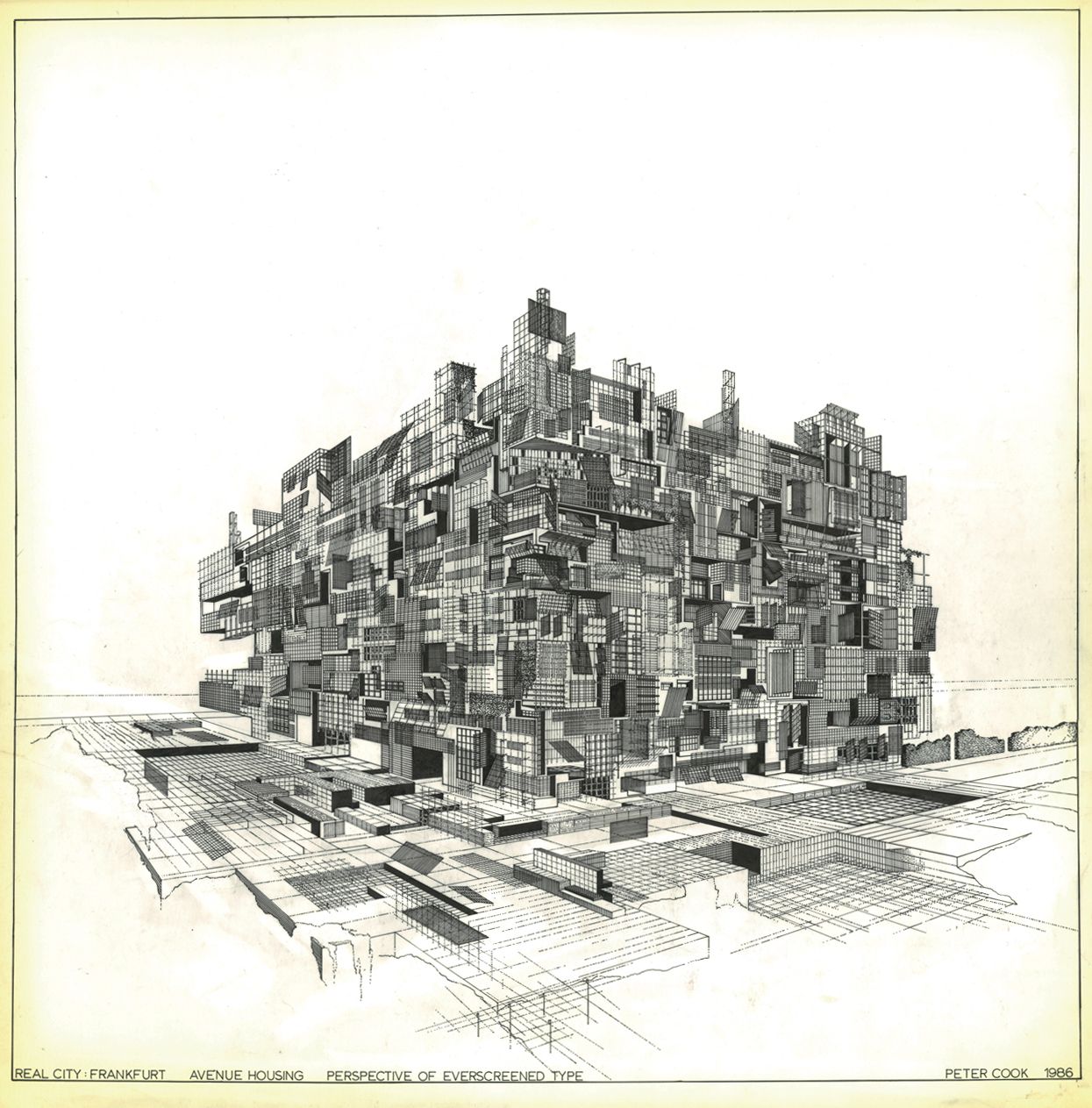
Peter Cook. REAL CITY: Perspective of Everscreened Type, 1986, tracing paper, ink, 64 x 62 cm © Peter Cook
How Architecture Drawing Has Evolved Over the Years
To simply answer this question without tracking back the roots of the first ever known architectural drawings would be unfair. Let us compare and analyze how architectural drawing as a means of idea communication has evolved over the years, until the renderings started to be a rival.
In his paper entitled ‘Origins of Architectural drawing‘, Elif Ongut, an architecture student from the University of Edinburgh, explains that, in ancient times, the act of building existed in an intuitive level. Architectural drawings by some of the earliest civilizations weren’t created out of the urge to solve complicated design problems but rather of the need for orientation. They started off as ground plans for buildings and were soon followed by architectural sections.
Pre-Renaissance architectural drawings used to have a lot of errors, omissions and exaggeration. According to Ongut, it was common that the building completed in the architect’s head often could not manifest as originally designed in reality, due to lack of communication between the architect and the mason. Such hypothetical inferences employed in those drawings deemed them more or less unnecessary.
As is common knowledge, most of the architectural drawings during the Renaissance period were working drawings for the construction process, i.e., quite detailed and mostly accurate renditions resembling the final built form. These were however, less a work of art than their Pre-Renaissance ancestors. This era of creative intellectuals like Da Vinci and Michelangelo welcomed independent drawings with open arms.
Fast forward to Modernism, where almost all the grand-masters of architecture had their own distinct style of sketch, easily distinguishable. These sketches were more of a conceptual nature, a few genius strokes of the pencil that determined the final form of the building.
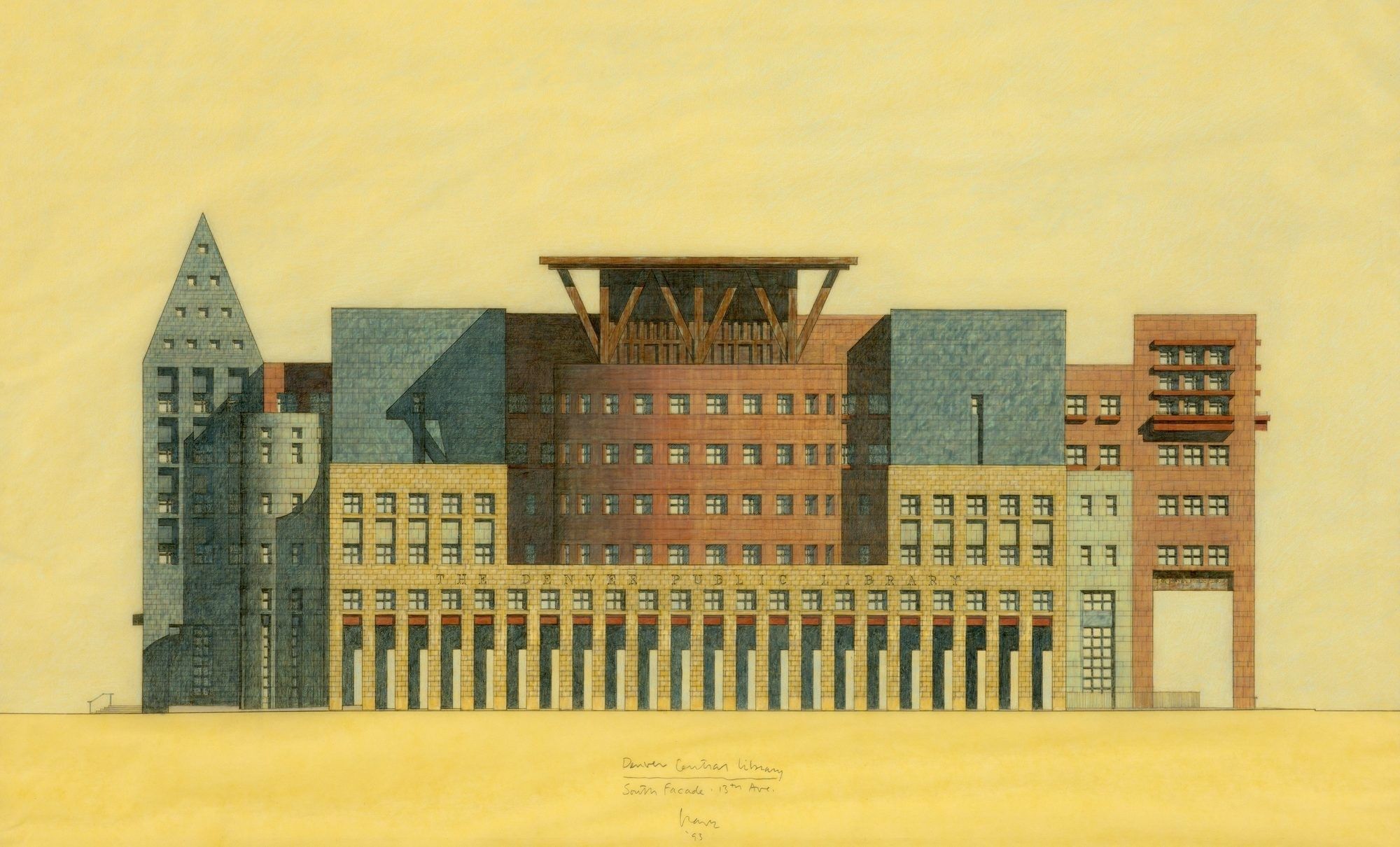
Michael Graves was a staunch defender of the importance of drawing. Here, his design for Denver Library. Image Courtesy of Michael Graves & Associates, photo: Ken Ek
The introduction of Computer aided architectural design (CAD) software in the 1960s made life much easier for architects, the biggest advantage being the amount of time saved by not having to keep making drawings manually, incorporating changes in the various stages of design and detail. These software however, true to their name, remained as design aids and weren’t much used in conceiving the design itself, although, they did manage to eventually replace their nemesis- hand drawings. In a blink-and-you-miss moment, architecture drawing software entered design schools and became ingrained as a part of the core curriculum.
The turn of the century has seen more advanced software entering the design field. These advanced computer software let designs be thought of and represented in a manner perhaps inconceivable by a normal human mind. This has changed the whole architecture scenario, as digitized designs allow for form to become more and more experimental in nature. Also, the realistic design representation potential of these software have most firms opting for them, instead of taking the more traditional alternative. Architectural drawings seem to have evolved tenfold since pencil and paper.
There are many contemporary firms specializing in digital renderings. One advert from one such firm shouts out, ‘Architectural drawing by hand communicates to the lizard brain. Digitized rendering can help you stand out from your competitors. It maintains your design options with its inherent ambiguity, connects your clients with their emotions, and convinces developers, bankers and donors to part with their money and feel good doing it.‘
Questioning the near extinction of hand drawings, Lidija Grozdanik of Architizer wonders, “Have hand drawing skills been irrevocably demoted to nothing more than architects’ point of personal pride? Sketching seems to be a dying art form; job ads that state hand drawing as a requirement are practically nonexistent and, instead of having architects spontaneously come up with ideas on the spot, clients seem to prefer the efficiency of full digital presentations even at the earliest design stages.“

Many believe that the way certain software works can restrict the architect’s thinking and alter the resulting design. Sketching is often seen as an antidote to this problem. Image © Daniel Gillen
Quite ironically, in the earlier days there used to be very few ‘experts’ on these digital presentations, whereas every good architect was able to create stylized hand drawings, and now the tables seem to have turned. Simplified versions of these software are empowering architects with sophisticated tools to generate designs beyond their imagination and quite realistic looking renders.
It seems that digital renders are here to stay and they’ve become very much a part of our daily lives. Hand drawn sketches, once a matter of personal pride of architects, may soon become nothing more attractive displays at museums. Romanticized notions for these hand drawings would make one wish for a revival of sorts, however, only time will be able to tell us about the future for this dying tradition. So, would we now categorize them under architecture or under art?
BY: Priyanka Shah


