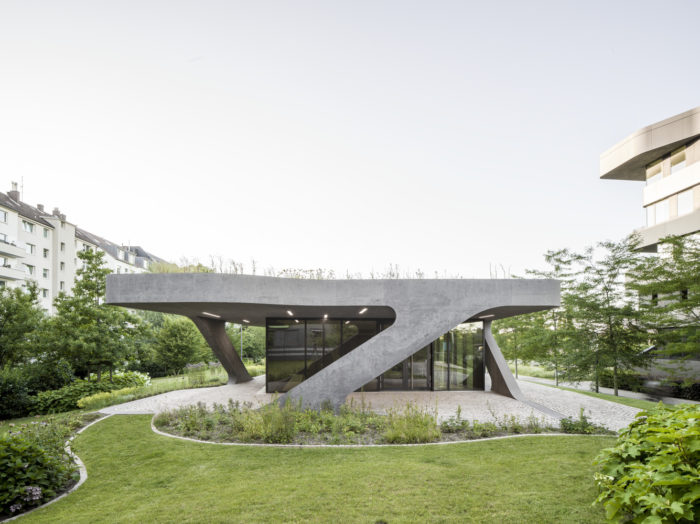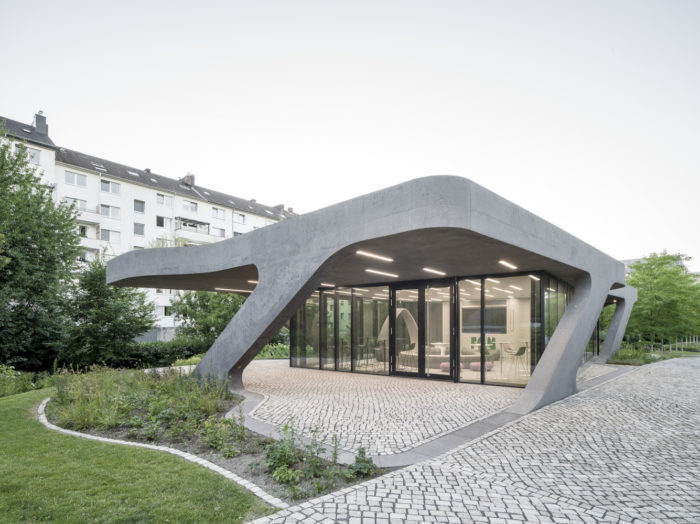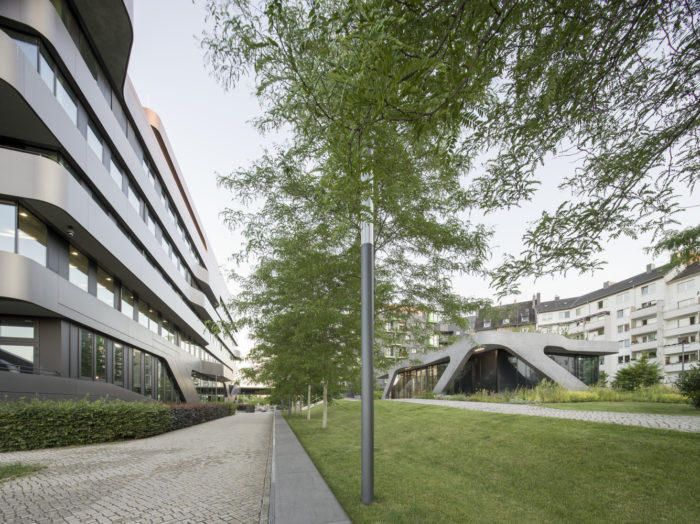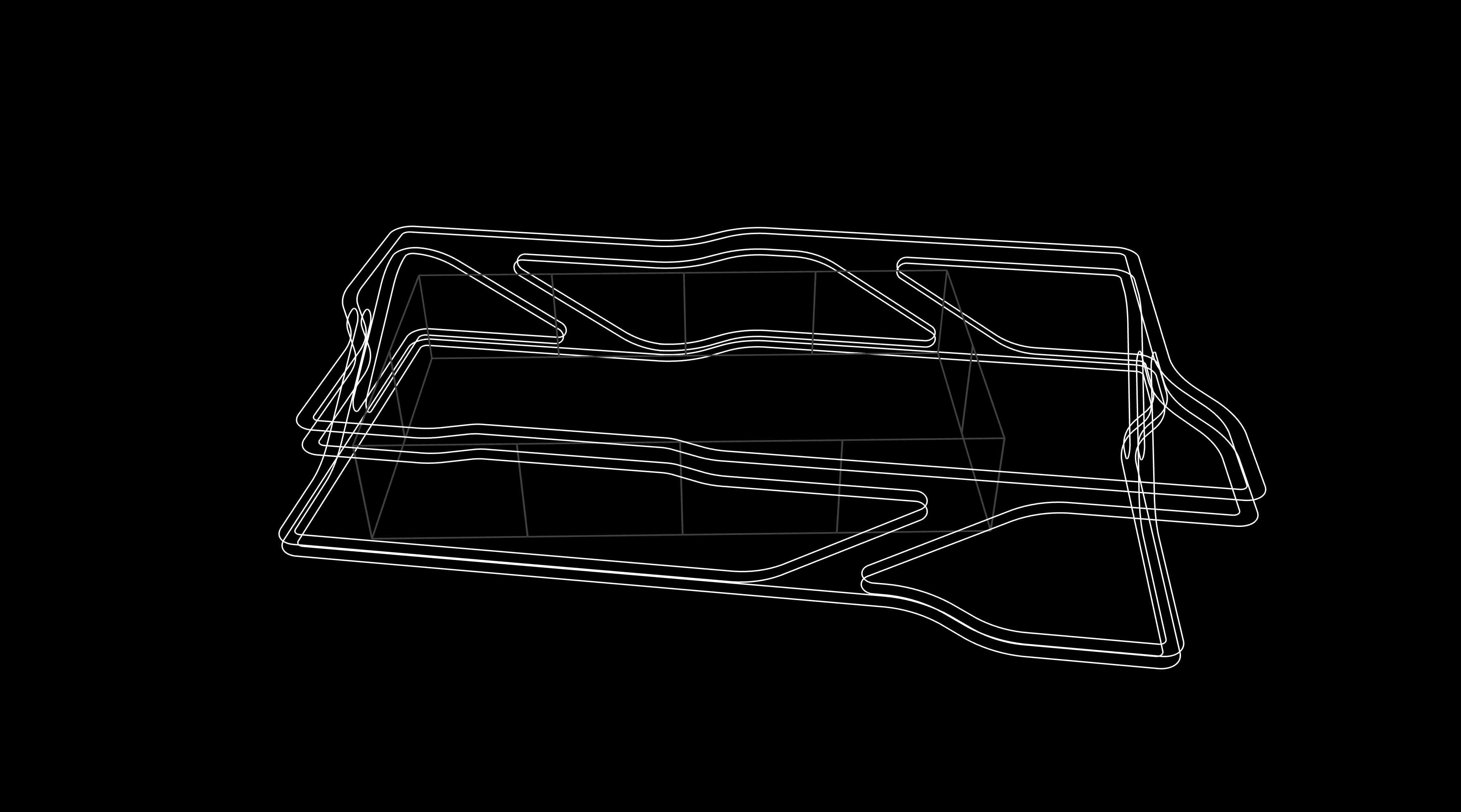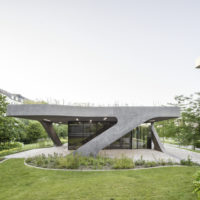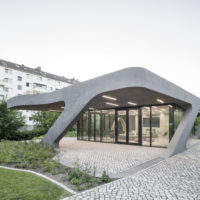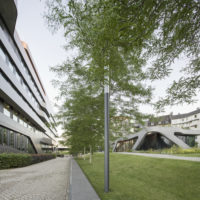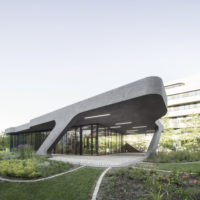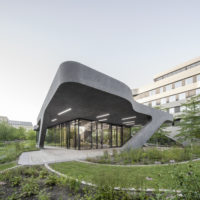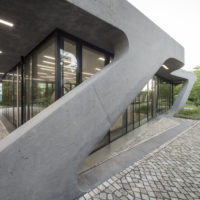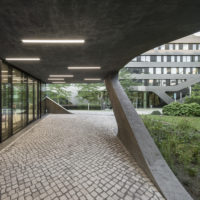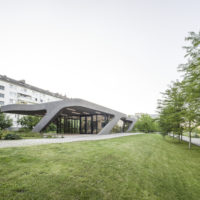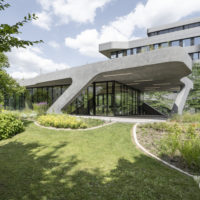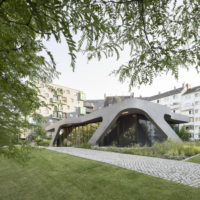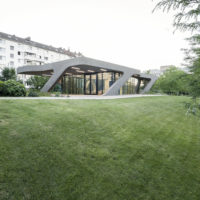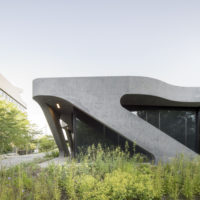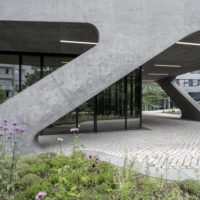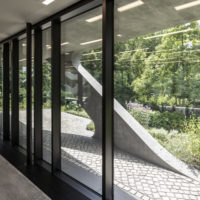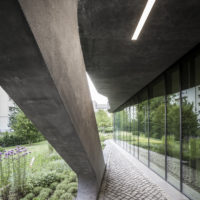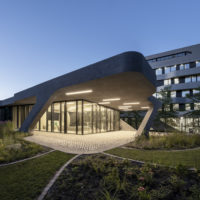FOM University has expanded its social facilities on the Duesseldorf campus by adding the FOM University Pavilion. FOM Hochschulzentrum’s eight thousand square meter campus may be found in Quartier Central, a bustling urban area built on the formerly operational Duesseldorf Dehrendorf cargo rail station site.
FOM University Pavilion’s Design Concept
The FOM University Pavilion, an attached extension to the original structure, provides a new social area of roughly 100 square meters with sheltered outdoor patios under its hanging floating roof. It was built five years after the new university building finished. It rests near the outskirts of the Stadtpark, enclosing the green space that the rewilded Duessel River once traversed.
The FOM Pavilion, functioning as a soft-soil sculpture, covers the underground parking garage and blends in with the undulating greenery that connects the several floors of the university complex. The pavilion extends the main campus structure and serves as an academic and social events location.
Project Info:
- Architects: J. Mayer H. Architects
- Area: 100 m²
- Year: 2023
-
Photographs: David Franck
-
Structural Engineers: Thomas & Boekamp Ingenieurgesellschaft mbH
-
Landscape Architects: Lützow 7
-
City: Düsseldorf
-
Country: Germany
- © David Franck
- © David Franck
- © David Franck
- © David Franck
- © David Franck
- © David Franck
- © David Franck
- © David Franck
- © David Franck
- © David Franck
- © David Franck
- © David Franck
- © David Franck
- © David Franck
- © David Franck
- © David Franck


