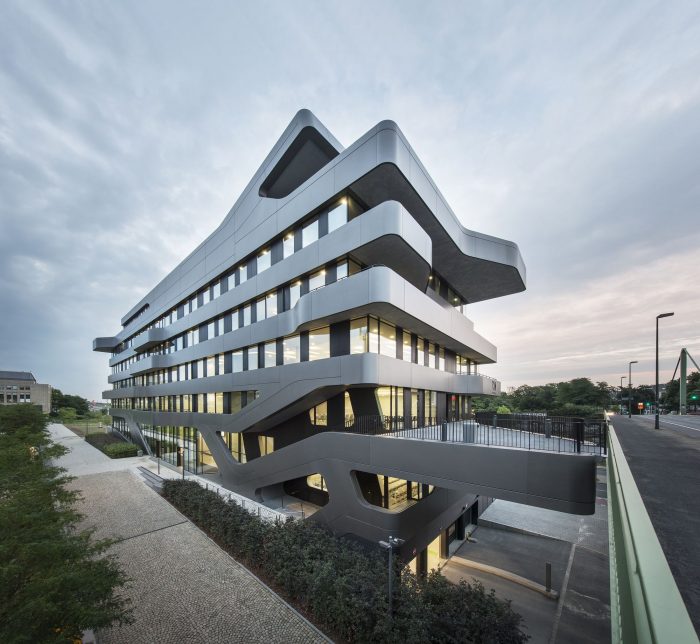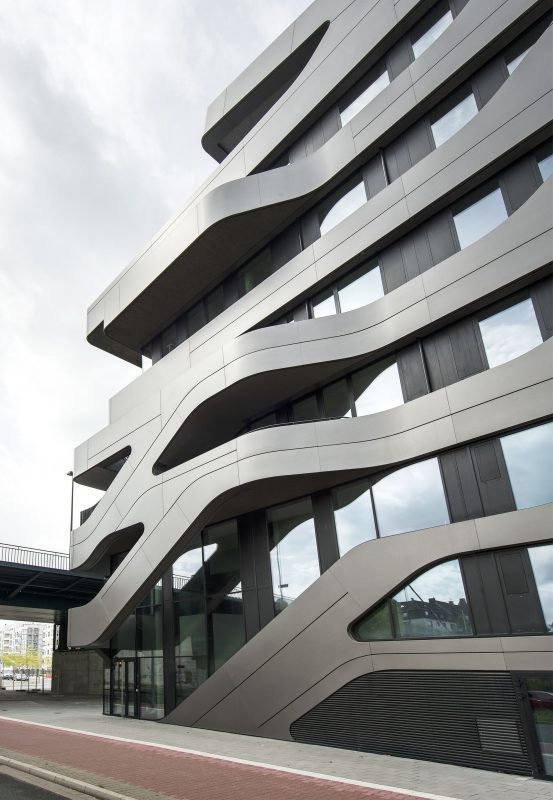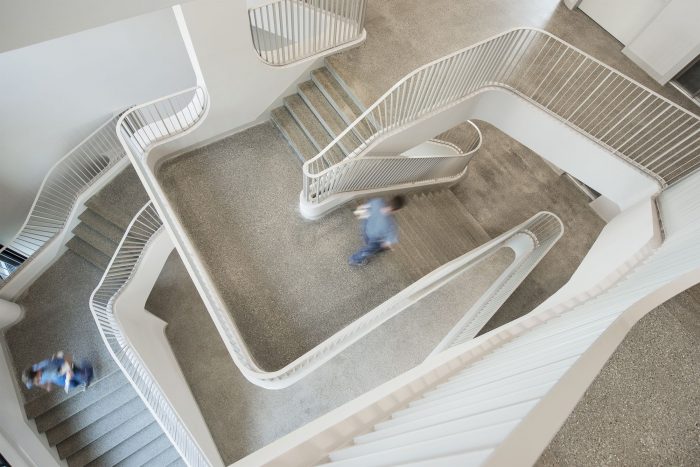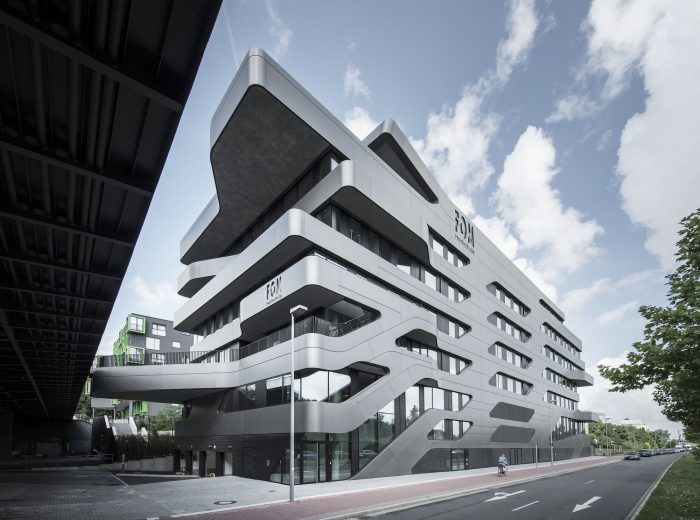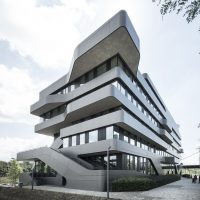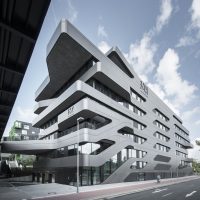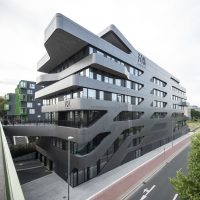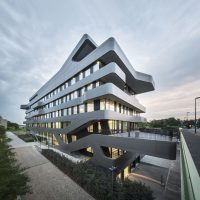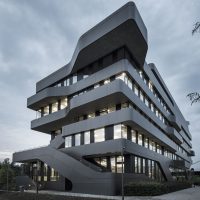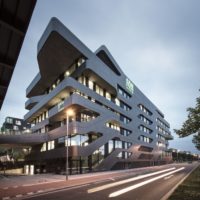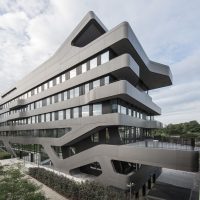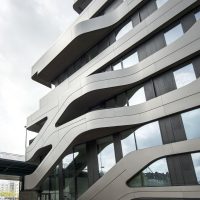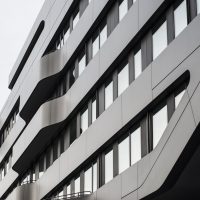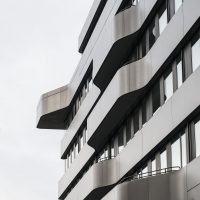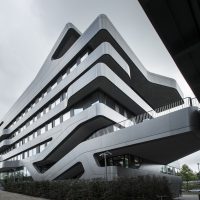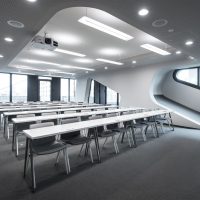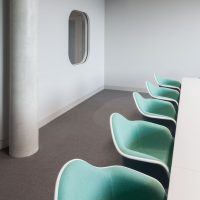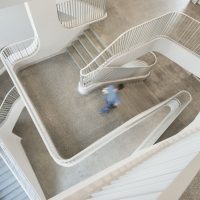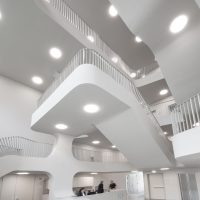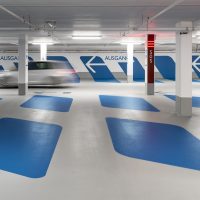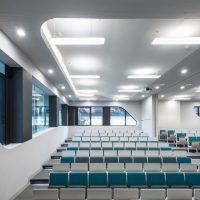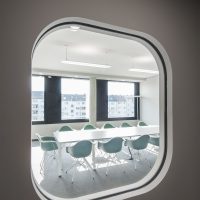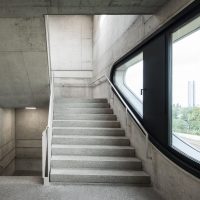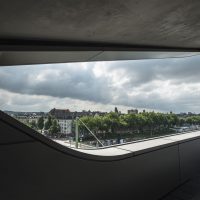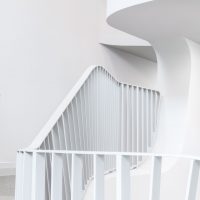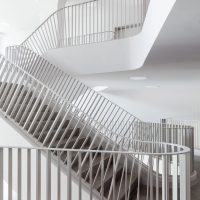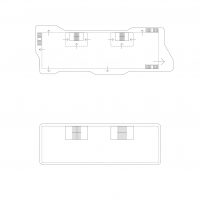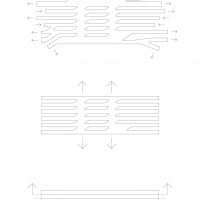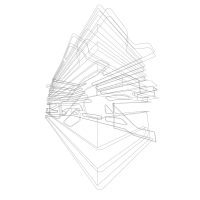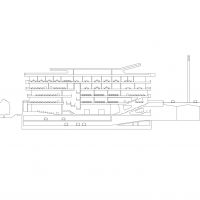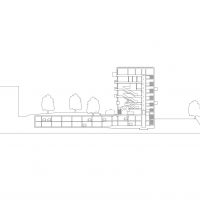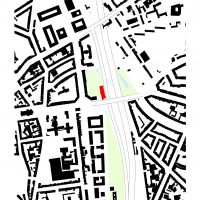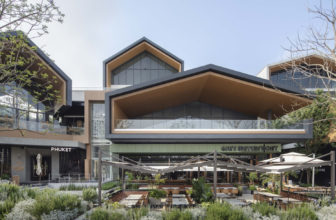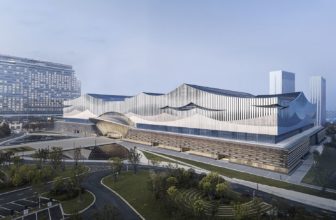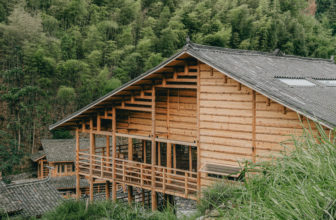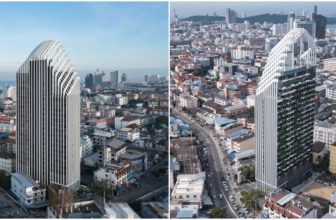The non-profit FOM University is Germany’s largest private university. With over 24 study centers in Germany and abroad, FOM university enrolls more than 21,000 working students, trainees, and apprentices. The new building of the FOM University Düsseldorf provides the necessary space for the ever-increasing numbers of students.
“Le Quartier Central” is a newly planned, nearly completed mixed-use area built on a former freight station in the centrally located Derendorf neighborhood. This setting is the new location for the FOM Düsseldorf University. The building can accommodate around 1,500 students and reflects on the infrastructural context of railway tracks, bridges, ramps and pedestrian connections in the building design.
Its first floor connects to a bridge with a projecting platform, creating a link between the different urban levels. The outer staircases and fire escape balconies allow for the compact circulation areas inside the building. Some curved balconies are connected to outdoor stairs, making the escape route for the upper floors more efficient. The inside of the building opens up to a sculptural staircase, leading the generous foyer upwards to connect all four auditorium levels.
Separate from the academic floors, the administration and the student information center are located on the 4th floor. Around the building of the FOM University is an 8,000 m² park situated above a two-story underground car park with 360 spaces. On site, there is potential space for future extensions.
Project Info :
Architect : J. Mayer H. Architects
Project Location : Toulouser Allee 53, 40211 Düsseldorf, Germany
Project Year : 2017
Project Team : Ana I. Alonso de la Varga, Mehrdad Mashaie, Wilko Hoffmann
Partner in charge : Hans Schneider
Project Area : 6000.0 m2
Photographs : David Franck, Patricia Parinejad
Architect on Site : Starmans Architekturbuero, Aachen
Structural Engineer : Thomas & Boekamp Ingeniuergesellschaft mbH, Muenster
Building Service Engineer : Brockof Ingenieure, Krefeld
Electrical Engineer : Sineplan, Hamburg
Landscape Architect : Luetzow 7, Berlin
Client : BildungsCentrum der Wirtschaft gemeinnuetzige GmbH (Education Center for Trade and Industry), Essen
- Photography by © David Franck
- Photography by © David Franck
- Photography by © David Franck
- Photography by © David Franck
- Photography by © David Franck
- Photography by © David Franck
- Photography by © David Franck
- Photography by © David Franck
- Photography by © David Franck
- Photography by © David Franck
- Photography by © David Franck
- Photography by © David Franck
- Photography by © Patricia Parinejad
- Photography by © David Franck
- Photography by © David Franck
- Photography by © David Franck
- Photography by © David Franck
- Photography by © David Franck
- Photography by © David Franck
- Photography by © Patricia Parinejad
- Photography by © Patricia Parinejad


