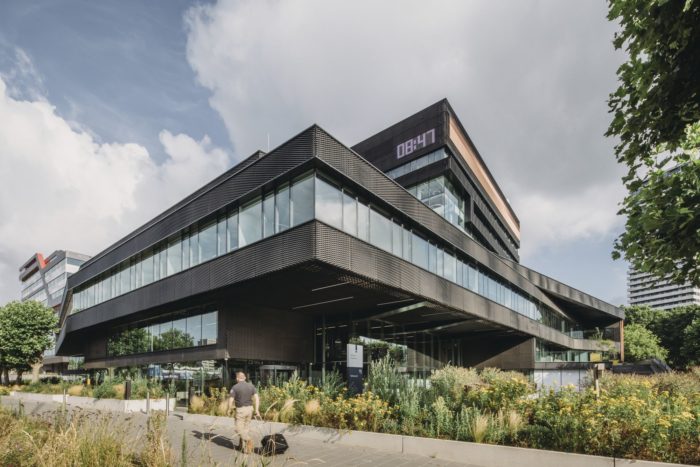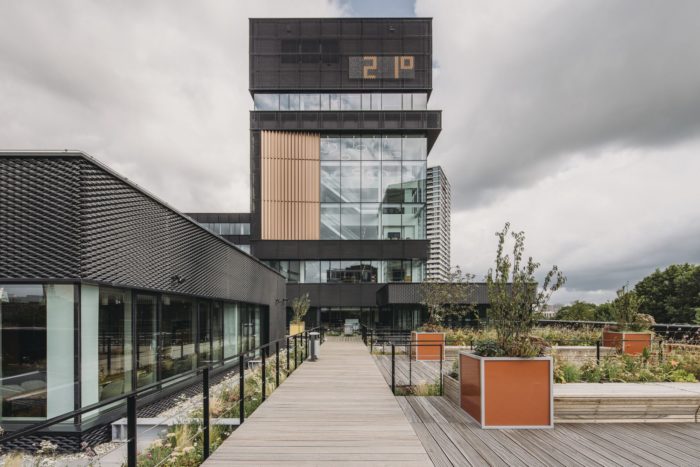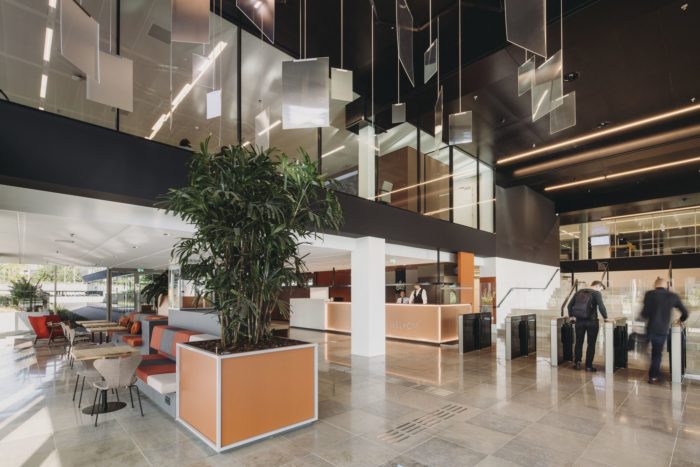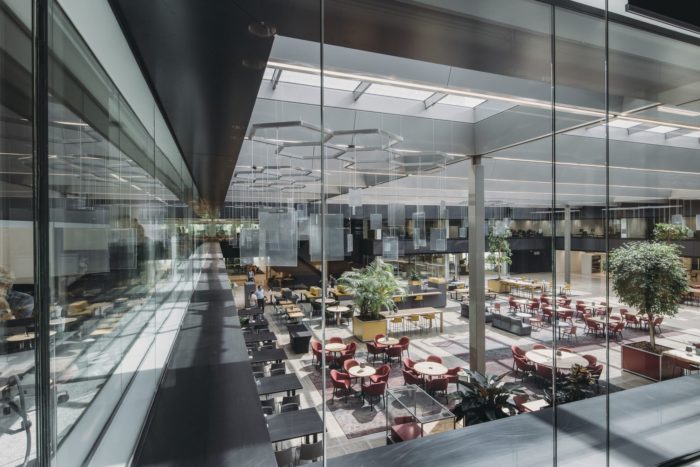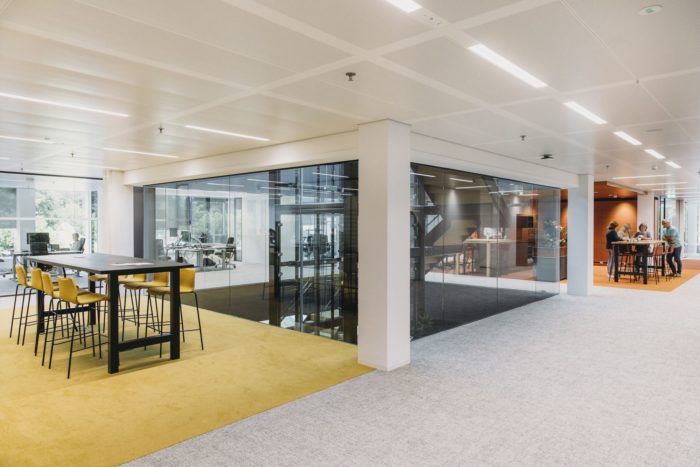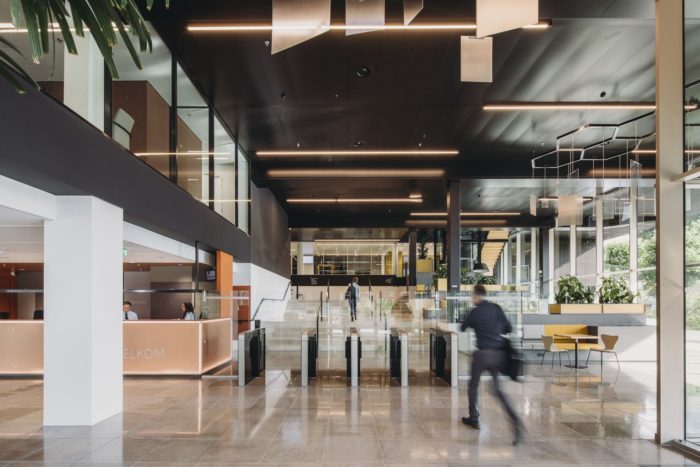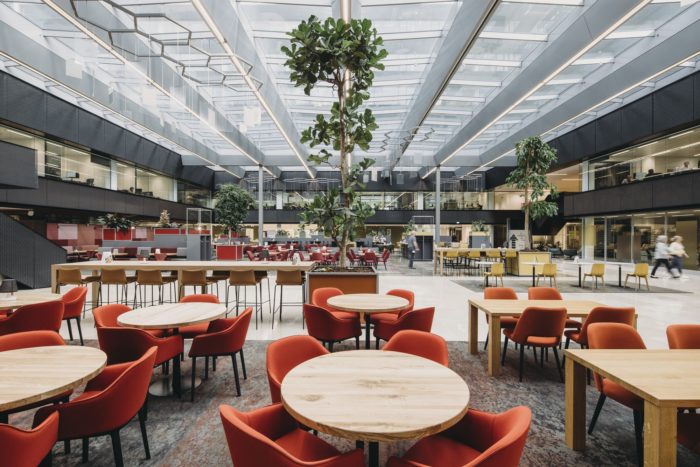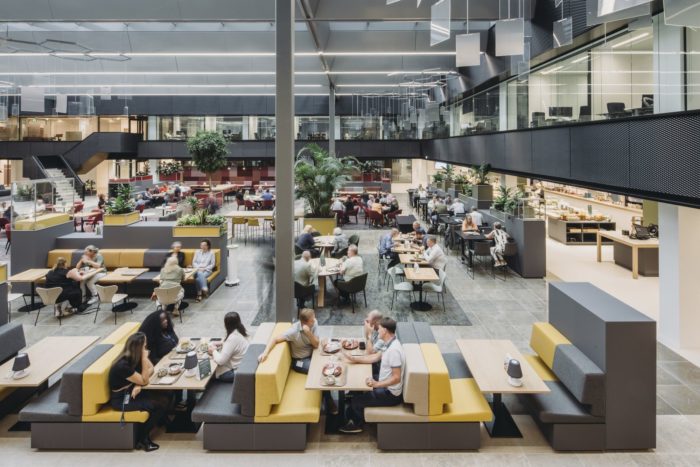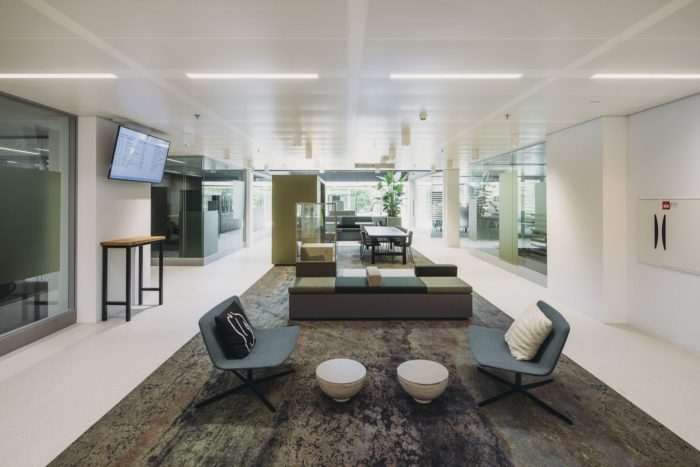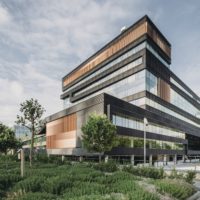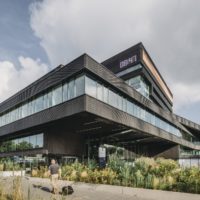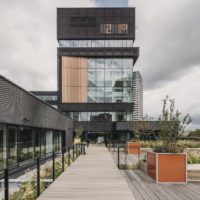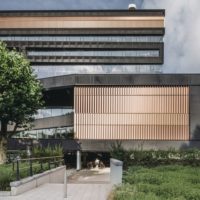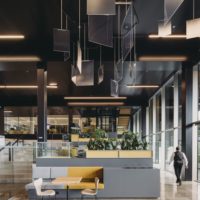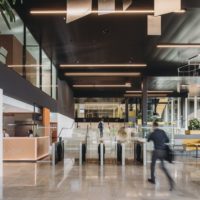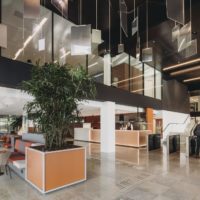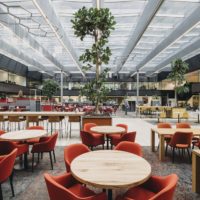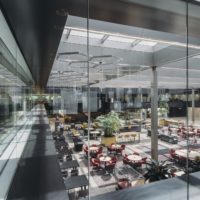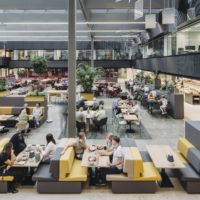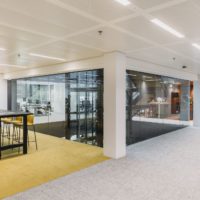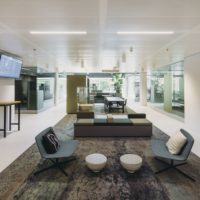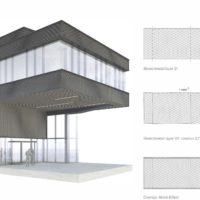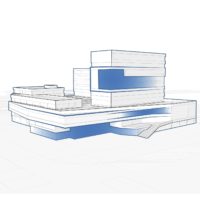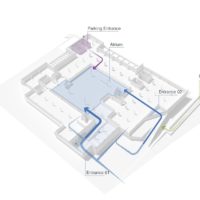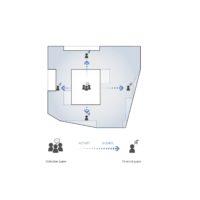Over the past few years, there has been a notable shift in perspective regarding the environmental consequences of construction practices, prompting a reconsideration of the conventional approach to demolishing buildings for new construction. The prevailing trend now leans toward renovating or redeveloping existing building stock as a more sustainable alternative. This approach not only helps to minimize the negative impact on the environment but also extends the lifespan of structures. Moreover, it allows for the preservation of historical and local significance embedded within these buildings, adding a layer of cultural sustainability to the overall architectural ethos.
Fellenoord 15 posed a unique challenge with its existing structure, as it stood as an isolated fortress within the city. The building’s layout was no longer conducive to the evolving and growing workforce, leading to a disconnected and fragmented interior. This meant that colleagues were forced to work in isolation, highlighting the need for a transformative approach to address the existing structure’s spatial and collaborative limitations.
Fellenoord 15’s Design Concept
Despite the challenges, Fellenoord 15’s sturdy shell presented a valuable opportunity for sustainability. Instead of opting for demolition, the decision was made to retain the existing structure, potentially reducing the CO2 footprint by approximately 40% compared to constructing a new building. The demolition of the former facade also embraced sustainable techniques, laying the groundwork for an environmentally conscious development.
The redesign of the building successfully secured a BREEAM-Excellent sustainability rating. Through innovative strategies, such as geothermal heating and cooling, water-based climate ceilings, and solar panels, the transformed structure embraces a commitment to environmental responsibility. Natural materials, including stone, contribute to both aesthetics and sustainability. UNStudio’s renowned emphasis on optimizing floor plans ensures maximum views and daylight, enhancing the energy balance and overall well-being and productivity of the building’s occupants. Moreover, the thoughtful selection of plant species in the landscape design, including insect hotels, bat boxes, and nesting boxes, actively promotes and supports local biodiversity.
Tech-enabled. Benefitting from Edge’s expertise, the building is equipped with a variety of smart technologies. The use of location sensors and intelligent data infrastructure provides insight into the behavior of the users, which contributes to the reduction of energy consumption and improves the efficient use of space. By tracking energy usage patterns, identifying inefficiencies, and making real-time adjustments, these sensors help create more sustainable and comfortable workplaces that also control individual work environments. The result is a new, flexible office building designed to adapt to employees’ current – and future needs.
UNStudio’s visionary design breathes new life into the former Rabobank building, transforming it into an inviting, open-facing structure that harmonizes with its environment. Through strategic adjustments to the massing and the introduction of a new entrance, Fellenoord 15 establishes a more seamless connection with the surrounding urban landscape. The removal of a parking lot on the station-facing side enhances the Fellenoord 15’s integration, fostering a sense of openness and accessibility. The thoughtful articulations in the design strategically position elements to further enhance the building’s interaction with its surroundings, creating a dynamic and engaging urban presence.
Fellenoord 15 boasts an understated exterior aesthetic, enriched by prominent features like voids, windows, roof articulation, and a distinct entrance. The Fellenoord 15’s perforations become apparent when observed up close, introducing a nuanced tactile quality and layering through the expanded mesh cladding. This design choice creates a subtle moiré effect in the plinth, adding a sophisticated visual dimension with the double layer of expanded metal mesh.
The newly designed entrance to Fellenoord 15 establishes a direct link from the street to the atrium, featuring a spacious, semi-public staircase. In a departure from the previous fragmented layout, the design seamlessly integrates the existing building masses through a cohesive landscape of flexible office floors, fostering connectivity across previously disjointed areas.
The newly designed office floors embrace a concept of activity gradient, strategically placing vibrant and bustling workspaces at the central heart of the interior. Concurrently, quieter work environments are thoughtfully positioned alongside the facades on every floor, catering to the diverse needs of a wide range of employees.
Project Info:
Architects: UNStudio
Area: 32000 m²
Year: 2023
Photographs: Eva Bloem
Structural Engineering: PBT
MEP: Deerns
Building Physics: DGMR
Interior Architect: OTH
Design Team: Ben van Berkel with Arjan Dingsté, Marianthi Tatari, Marc Hoppermann, Jaap-Willem Kleijwegt and Bruno Peris, Piotr Kluszczynski, Thys Schreij, Cristina Bolis Krishna Duddumpudi, Yamoh Rasa, Ryan Henriksen, Ed van Vulpen
Fire Safety: DGMR
Cost Consultant: BBN
General Contractor: Jongen Bouwpartners
City: Eindhoven
Country: The Netherlands
- © Eva Bloem
- © Eva Bloem
- © Eva Bloem
- © Eva Bloem
- © Eva Bloem
- © Eva Bloem
- © Eva Bloem
- © Eva Bloem
- © Eva Bloem
- © Eva Bloem
- © Eva Bloem
- © Eva Bloem
- Facade diagrams
- Diagram
- Diagram
- Diagram


