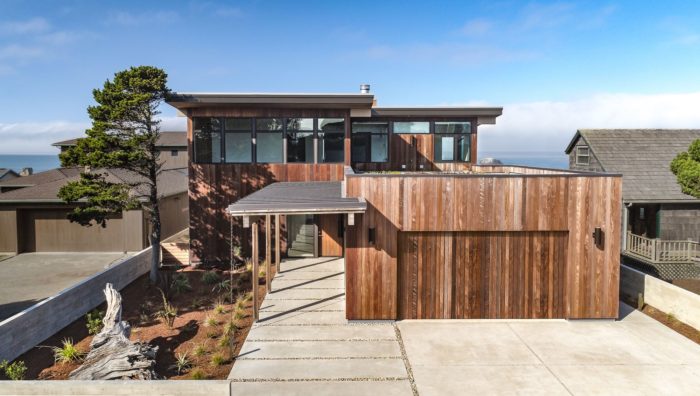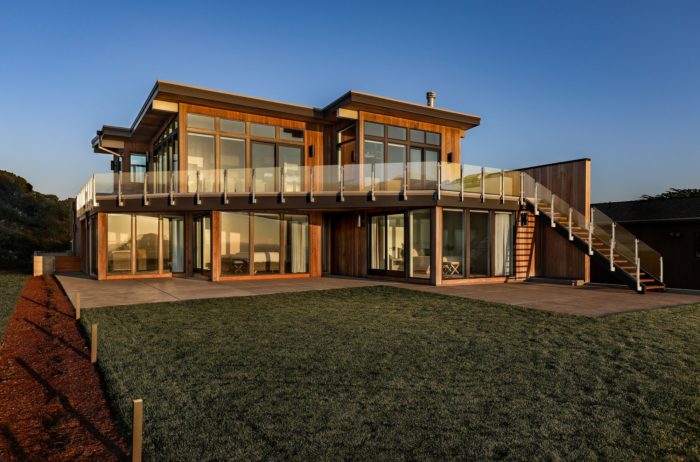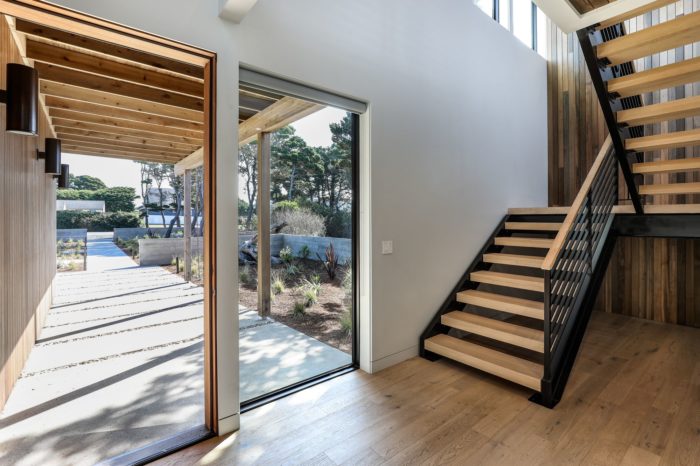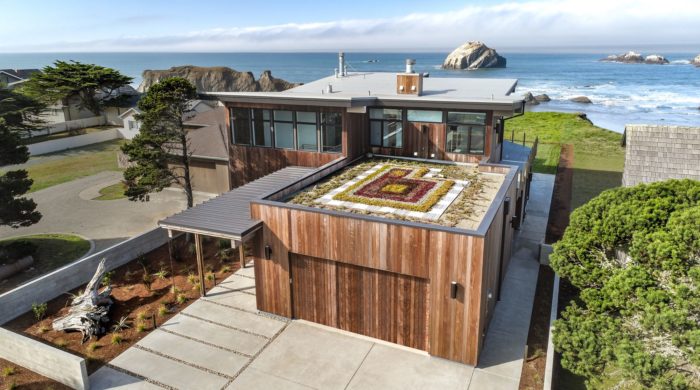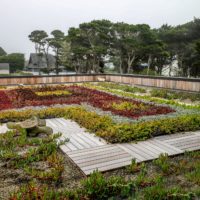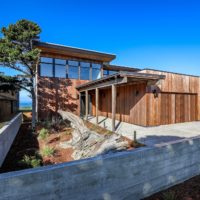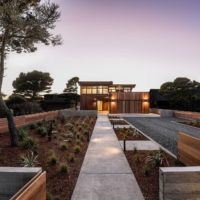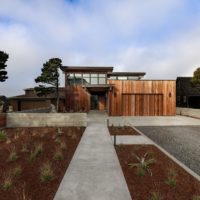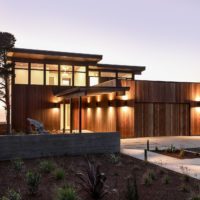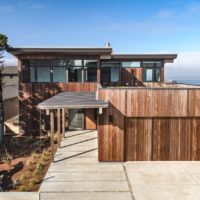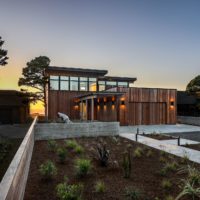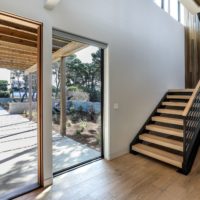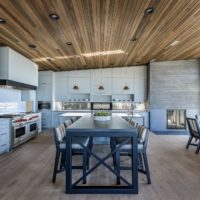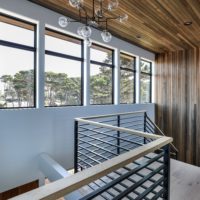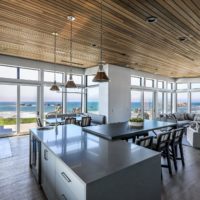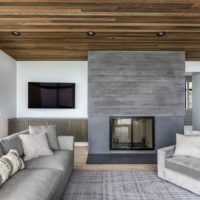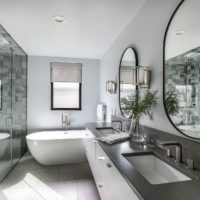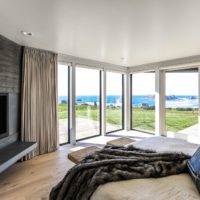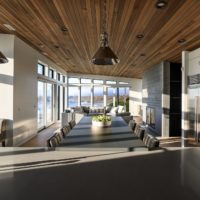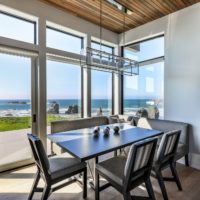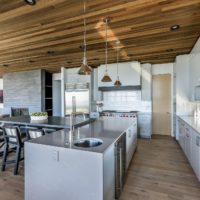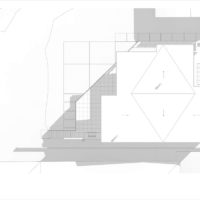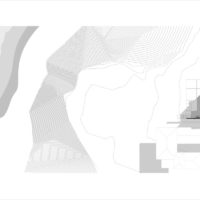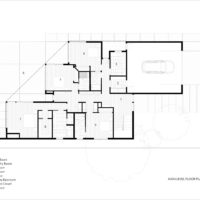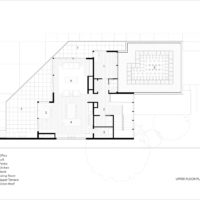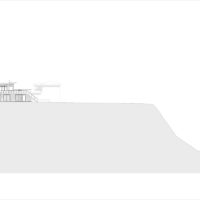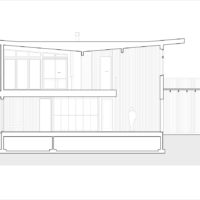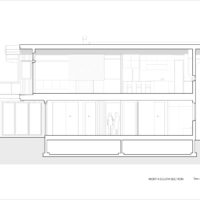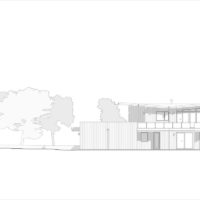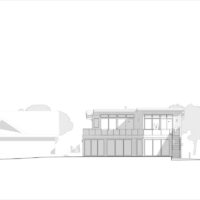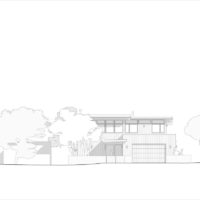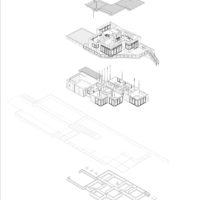Face Rock Beach House is set on an ocean-front bluff in the city of Bandon on the Oregon Coast. The house opens up to incredible views of the seascape and rock outcroppings to the west. Face Rock, the namesake for the house, is a craggy sea stack with a distinctive, face-like feature that, according to Coquille legend represents Princess Ewauna looking upwards towards the sky.
The clients, who travel regularly from Arizona to Bandon to play at the renowned Bandon Dunes Golf Resort, had purchased a piece of land overlooking Face Rock many years ago but had left the site empty, unsure of whether they wanted to build there or not. The opportunity to build a family retreat and multi-generational gathering space was ultimately what convinced the clients to seek out an architect. Their son recommended Giulietti Schouten Weber Architects (GSW/A) who had recently purchased a home renovated by the firm.
Face Rock Beach House ‘s Design Concept
Due to its striking location, one of the primary goals naturally was to maximize views from as many spaces in the home as possible, facing glass walls towards the ocean and rock outcroppings. The city of Bandon has stringent setbacks along the ocean relative to the neighboring homes’ sight lines, forcing the home to be setback from the bluff’s edge. Initially, the clients were concerned whether a two-level plan for the narrow site would enable views from both levels, but with careful configuration of rooms and windows, as well as removal of tall, invasive bushes prior to construction, views were preserved.
The overall design of the building sought to integrate different family members’ aesthetic desires and mid-century modern-inspired architecture with the coastal vernacular. Vertical, Ipe tongue and groove siding were selected to stand up to the tough coastal weather while providing a warm exterior. A butterfly roof allows expansive sight lines in both directions, maximizing window heights. Board-formed concrete accent walls and a low fence enclose native, coastal landscaping that eases you towards the house and de-emphasizes the house in the greater landscape.
One of the unique aspects of the house was the decision to utilize the otherwise wasted space of the flat garage roof to plant a green roof with low maintenance plants in a graphical pattern. The plantings change colors with the seasons and provide a pleasing backdrop from upper-level windows. The green roof also helps mitigate stormwater runoff, an important consideration for a region that receives, on average, 60 inches of precipitation each year.
Project Info:
Architects: Giulietti Schouten Weber Architects
Area: 4074 m²
Year: 2020
Photographs: Daniel O’Brien – Valve Interactive
Manufacturers: Cosentino, Miele, Advantage Lumber, Ann Sacks, Asko, Chown Hardware, DCS, Duro-Last, Emser, Fisher and Paykel, Florida Tile, Gazzini, Heat & Glo, Kentwood Floors, Kolbe, LG, MARAZZI, PentalQuartz, Sub-Zero, Taylor Metal, Teltos, TerraMai, Ventahood, Vista Professional Outdoor Lighting, Wolf
Green Roof: By The Sea Gardens
Landscape Design: Lilyvilla Gardens
Interior Design: Wendy O’Brien Interior Planning & Design
Contractor: JE Builders
City: BANDON
Country: UNITED STATES
- © Daniel O’Brien – Valve Interactive
- © Daniel O’Brien – Valve Interactive
- © Daniel O’Brien – Valve Interactive
- © Daniel O’Brien – Valve Interactive
- © Daniel O’Brien – Valve Interactive
- © Daniel O’Brien – Valve Interactive
- © Daniel O’Brien – Valve Interactive
- © Daniel O’Brien – Valve Interactive
- © Daniel O’Brien – Valve Interactive
- © Daniel O’Brien – Valve Interactive
- © Daniel O’Brien – Valve Interactive
- © Daniel O’Brien – Valve Interactive
- Photography Daniel O’Brien – Valve Interactive
- © Daniel O’Brien – Valve Interactive
- © Daniel O’Brien – Valve Interactive
- Photography Daniel O’Brien – Valve Interactive
- © Daniel O’Brien – Valve Interactive
- Plan – Site enlarged
- Plan – Site
- Plan – Main level floor
- Plan – Upper floor
- Site section NS
- Section EW
- Section NS
- Elevations
- West Elevation
- East Elevation
- Axonometric


