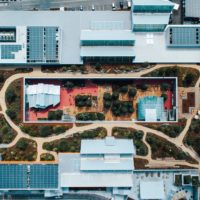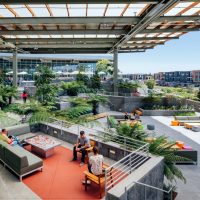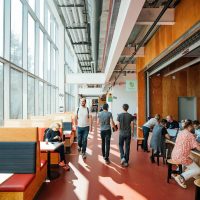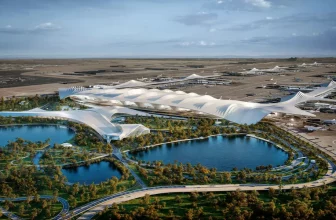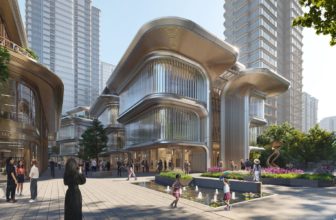Frank Gehry has hailed Facebook headquarters into its second expansion project. It’s only been three years since Facebook has moved to its home in Silicon Valley. But Gehry has added an extension to MPK20. The new expansion to the campus named MPK 21 took under 18 months to complete and features roof-top gardens, a dining area, and a 2000 person event space.
[irp posts=’13770′]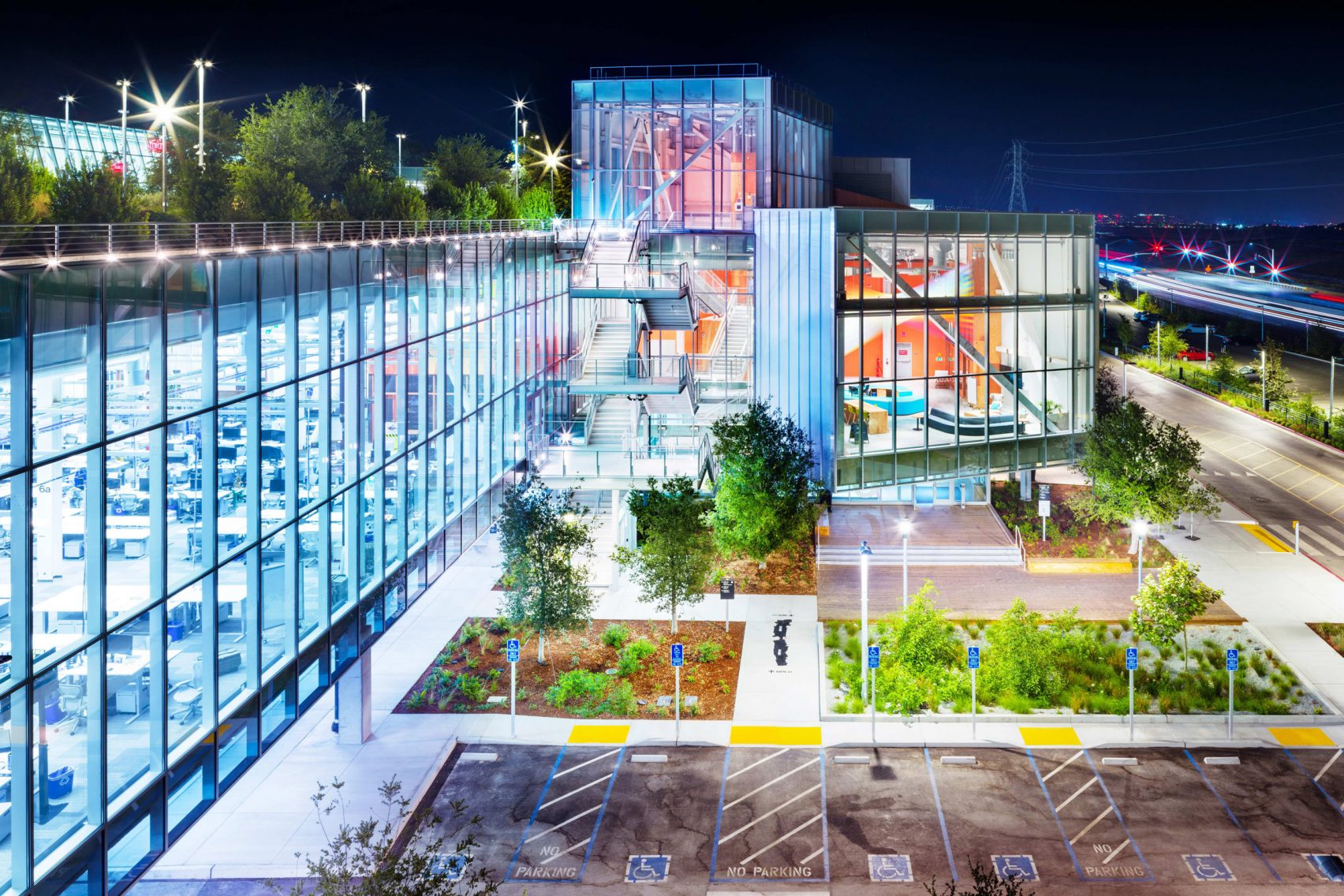
Courtesy Facebook
The ‘Bowl’ and ‘Townsquare’:
The marked difference between MPK 20 and MPK 21 is the irregular saw-tooth rooftops that allow plenty of sunlight to enter the space. Along with this feature, Gehry has included a leveled garden tying both MPK 20 and MPK 21 together. The garden named ‘The Bowl’ features several outdoor seating areas separated by different levels. Space almost seems as if it’s a botanical garden. The area provides a non-traditional workspace within Facebook headquarters.
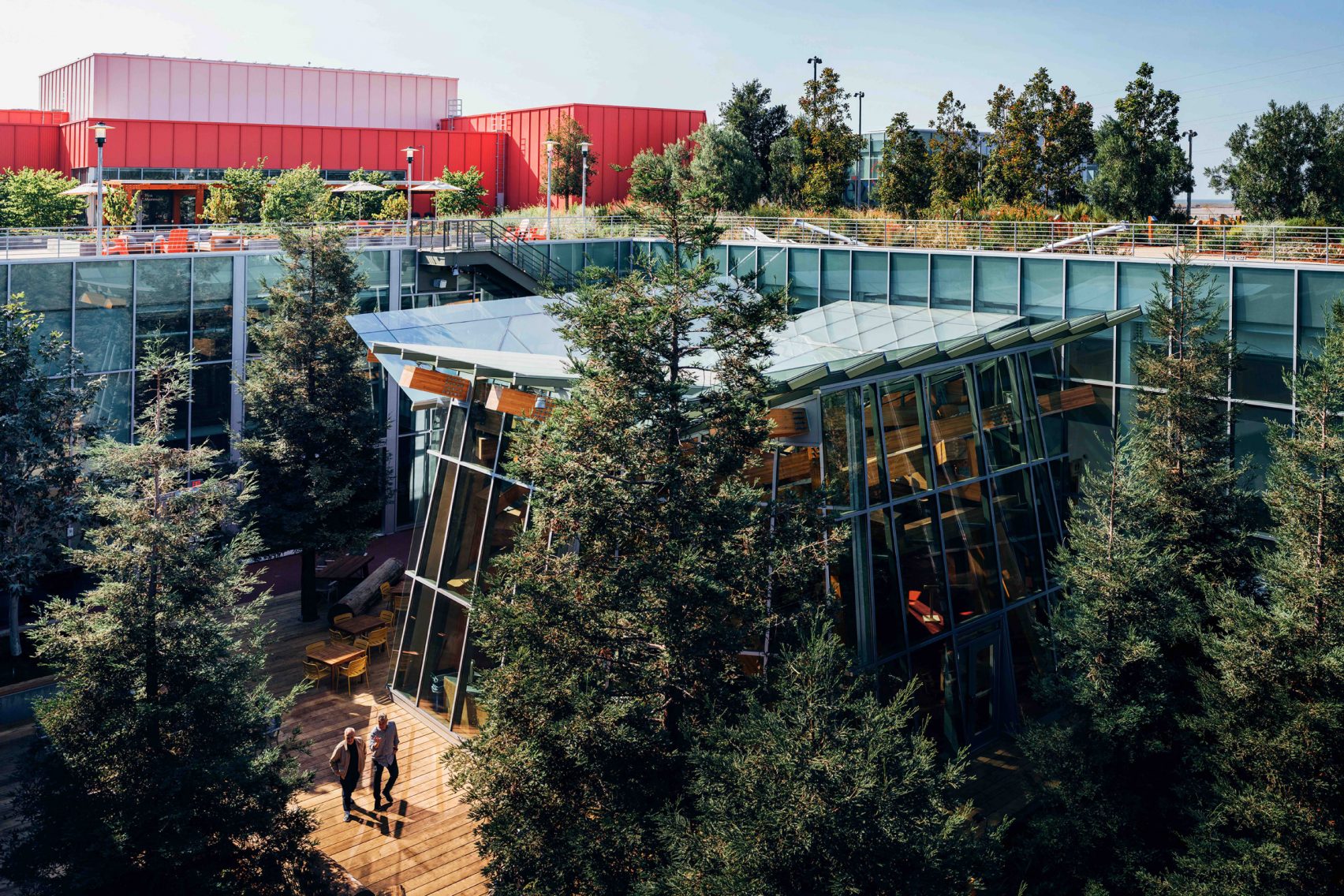
Courtesy Facebook
Another addition is the central courtyard called ‘the Town Square’ which features eateries and several amenities interspersed between redwood trees. Gehry has also added the main street to tie in the buildings together. This street leads to various restaurants and includes displays 15 art installations from the Facebook Artist in Residence Program.
See more:
Frank Gehry will design offices for Facebook in New york
Facebook California Offices, A New Dynamic Interior | Studio O+A
OMA Designs New Mixed-Use Neighborhood Commissioned by Facebook in Menlo Park
Sustainability and Functionality:
Among the other features of this expansion, Gehry’s goal for this design was to receive Leadership in Energy and Environmental Design (LEED) Platinum certification. To that end, MPK 21 includes a water recycling system that will save Facebook Headquarters around 17 million gallons annually. It also includes solar panels generating 1.4 megawatts of electricity and a 3.6-acre rooftop garden. With buildings constructed mainly of glass, there is little reliance on artificial light.
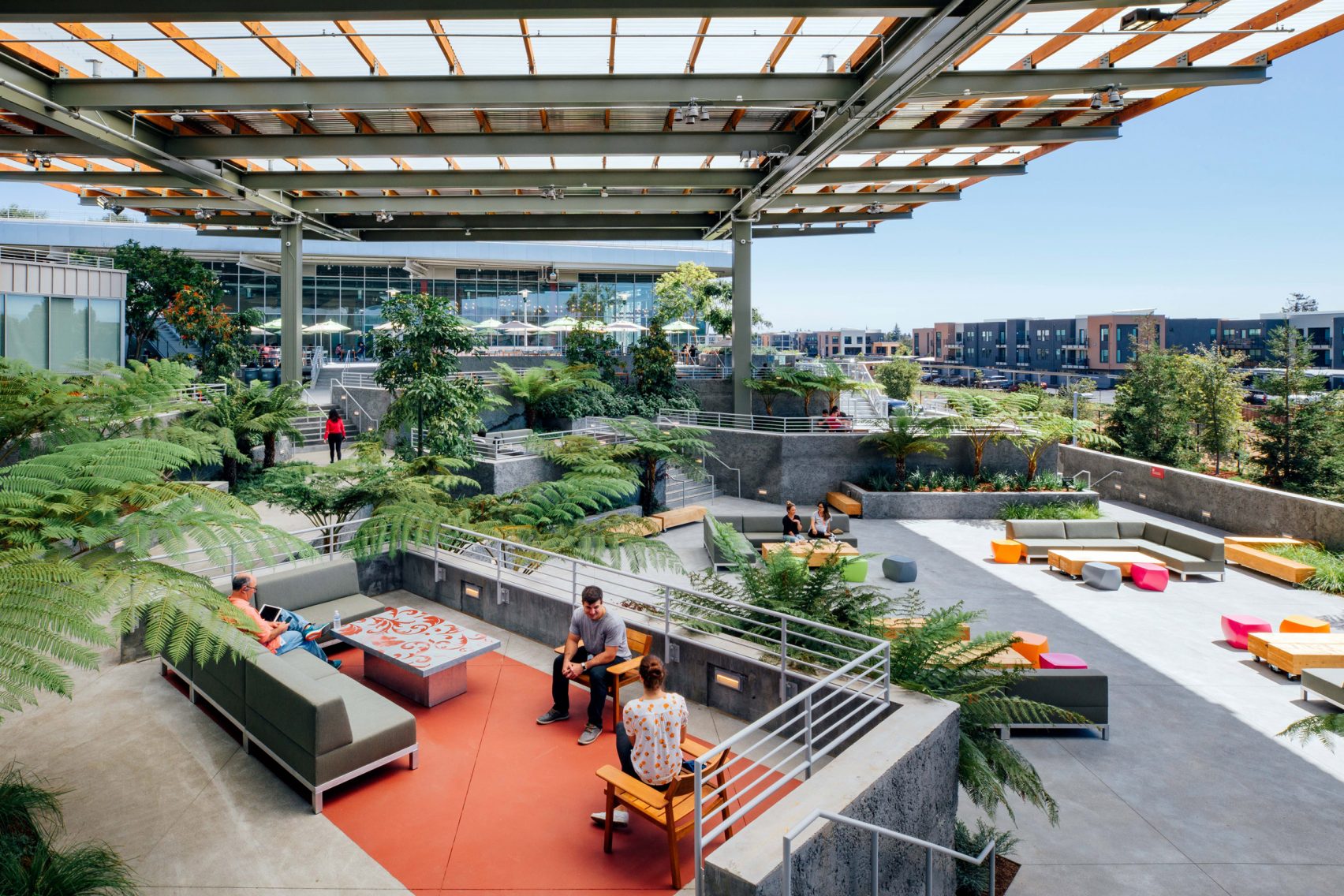
Courtesy Facebook
Further Expansions in Facebook Headquarters:
Although Gehry completed the bulk of the project, there are still some more additions to Facebook Headquarters. An elevated pathway for cyclists and pedestrians, a 2000 person event space, and an 8000-acre park are among the unfinished features. Gehry will complete these new additional features within the span of a year. Gehry points out in the promo video for the expansion that MPK 20 helped in the building of MPK 21.
Expanding Our Home in Menlo Park
Gepostet von Facebook Community am Donnerstag, 30. August 2018
“We were getting lessons in Facebook culture,” says Gehry “and we’re making a new kind of architecture within that culture”. Gehry was also commissioned to design the Facebook offices in Dublin and London having recently completed Facebook-owned Instagram offices in Manhattan. The MPK 21 expansion is a great multi-functional project for Gehry “I’m proud of it, and they’re proud of it. I love being an architect.”
- Courtesy Facebook
- Courtesy Facebook
- Courtesy Facebook
- Courtesy Facebook
- Courtesy Facebook


