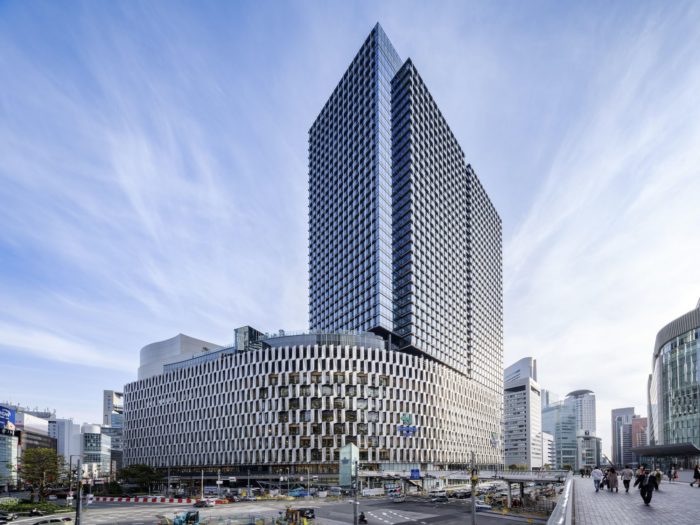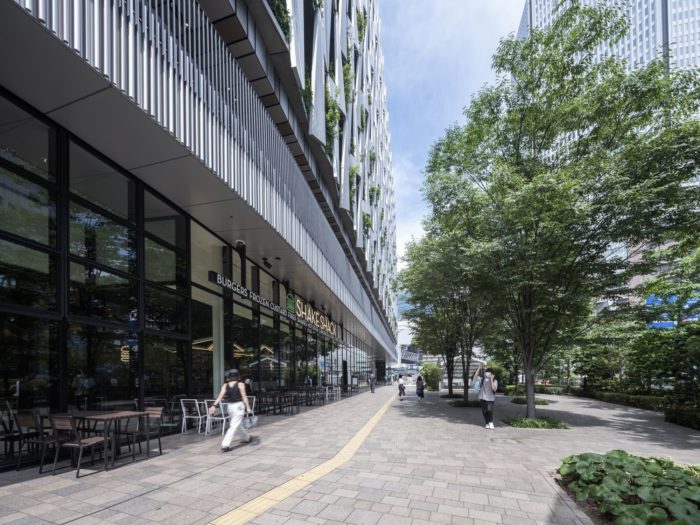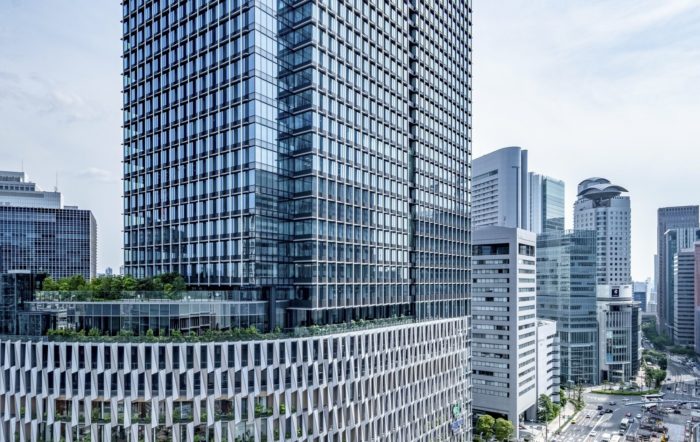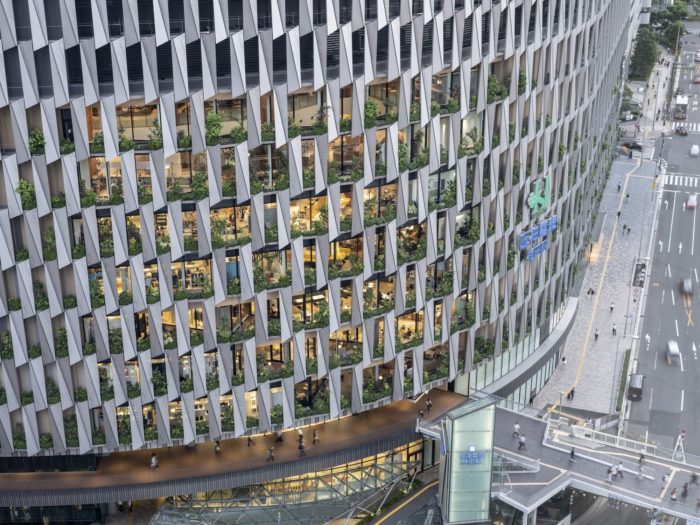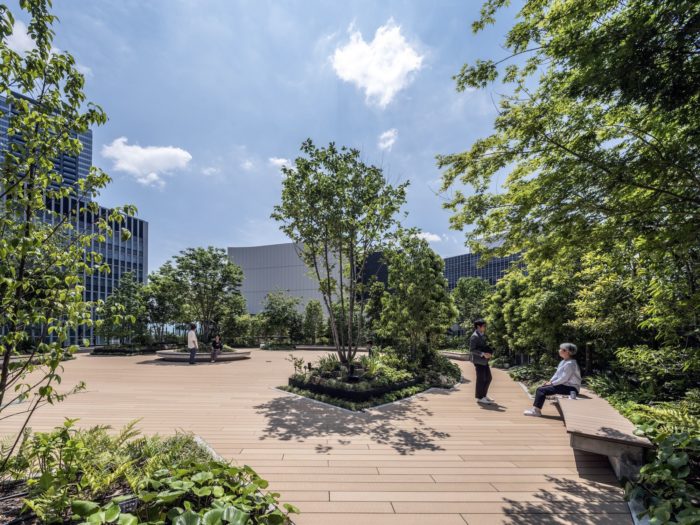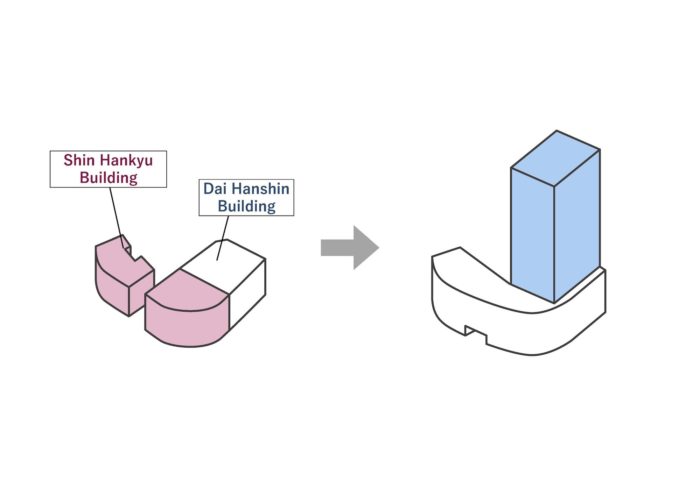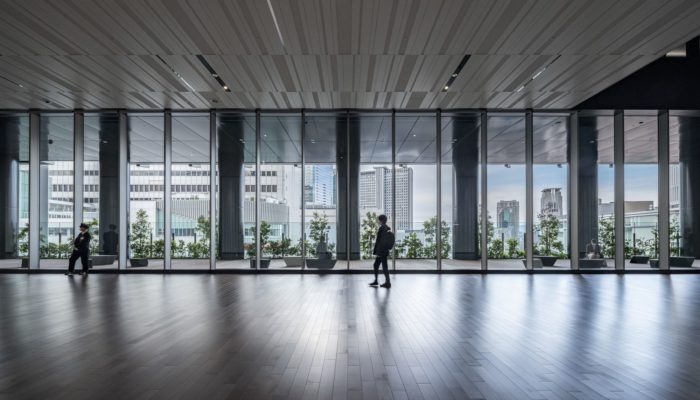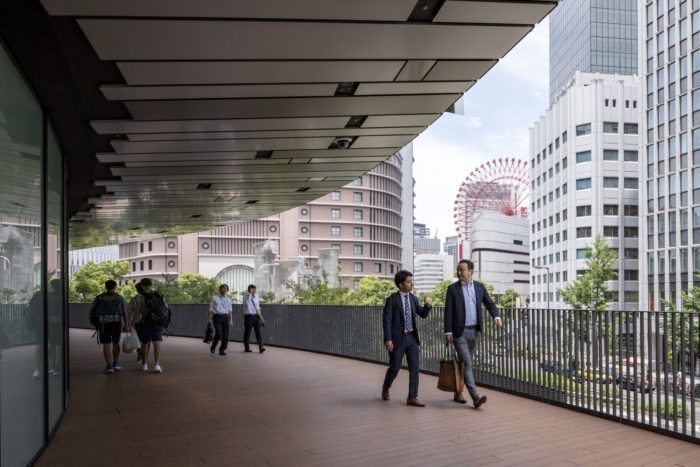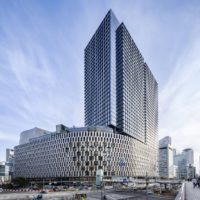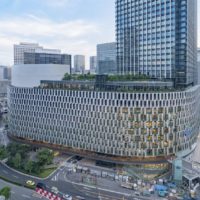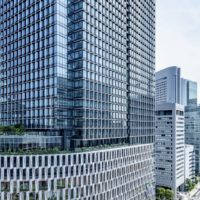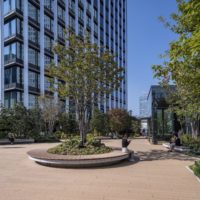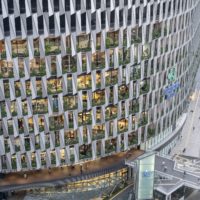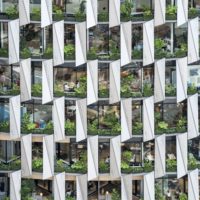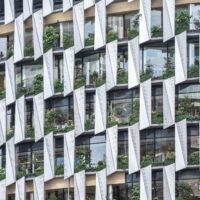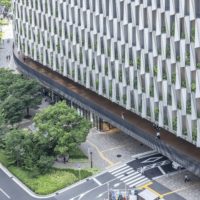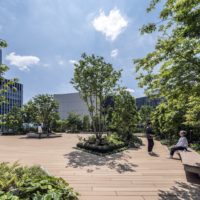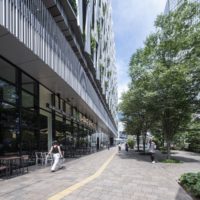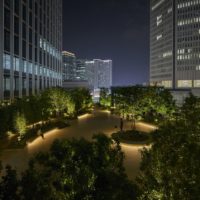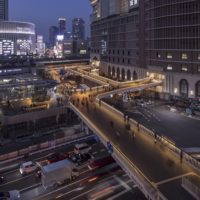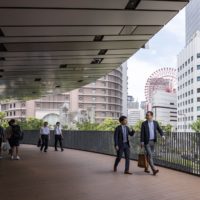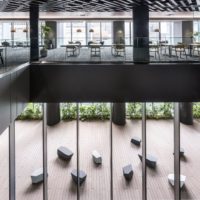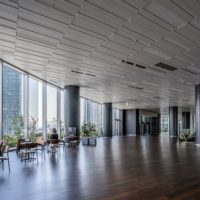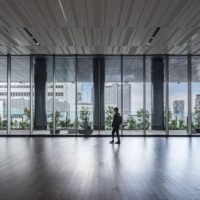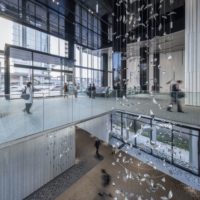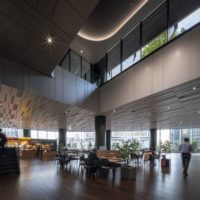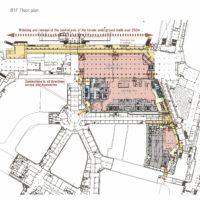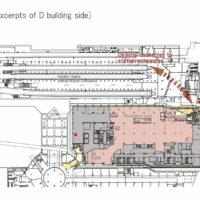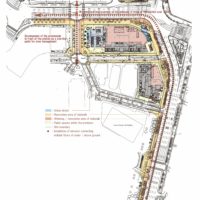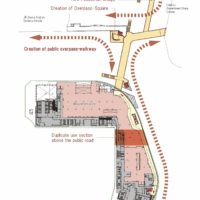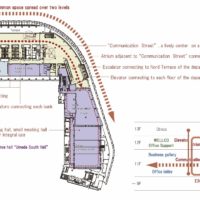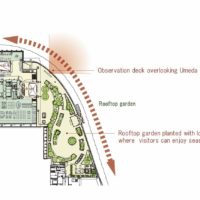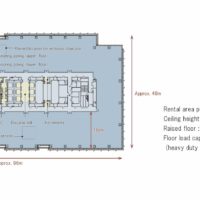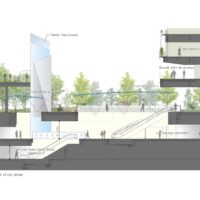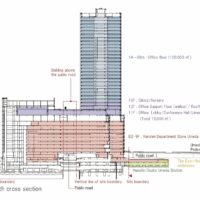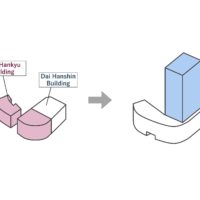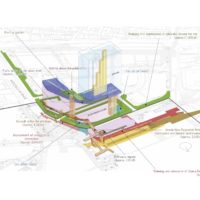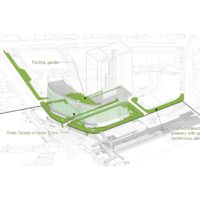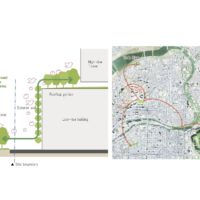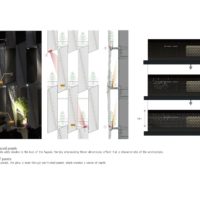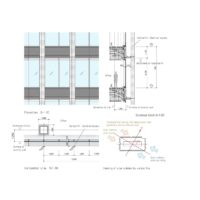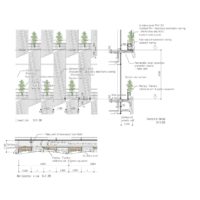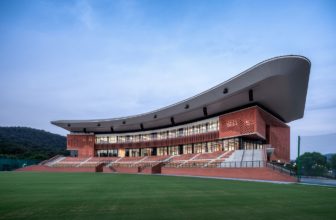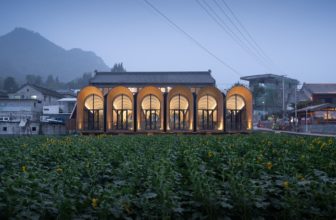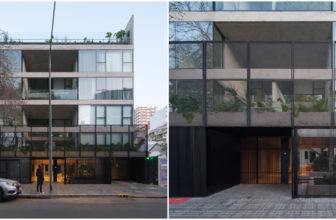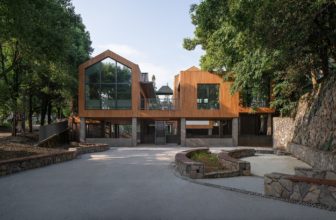Designing multi-level streets that connect urban spaces and architecture is crucial for enhancing the walkability of a city. The Osaka Umeda Twin Towers South is a vast urban complex that covers approximately 260,000 square meters. It includes a department store, offices, and conference halls across three basement levels and 38 above-ground floors. This urban renewal project, driven by a private company’s energy, aims to revitalize the area, improve public facilities, and ensure their sustainability for the future, creating a more comfortable city environment.
The site facing Osaka Station, the The Osaka Umeda Twin Towers area’s entrance, and the starting point of Midosuji Boulevard are facing a challenge. Despite being connected to seven train stations and having an underground pedestrian network catering to 2.4 million people daily, the ground level lacks vitality due to car-centric development and the isolated growth of individual areas. Multi-level streets spanning about 33,000 square meters were strategically designed to transform Osaka Umeda Twin Towers into a vibrant hub. These streets bridge the public-private divide and connect the city with the architecture, fostering energy above ground.
Revitalizing the underground pedestrian zone and encouraging people to move to the ground level provides more options for people’s activities and improves circulation. This enhances the connection with the surrounding area and elevates The Osaka Umeda Twin Towers’s appeal as a vibrant urban center in Osaka.
The Osaka Umeda Twin Towers’s Design Concept
The department store’s front is an impressive sight, spanning 240 meters in length and towering 44 meters high. It boasts a unique design, featuring a dual-layered facade made of shiny perforated aluminum panels intricately folded in a checkerboard pattern. These panels are the largest available in Japan and were folded like origami to ensure structural integrity, creating a finely detailed three-dimensional surface.
The facade is integrated with a green wall that promotes biodiversity, sidewalk plantings, and a rooftop garden, forming a lively urban landscape. The central section facing the intersection opens to the community through an atrium and terrace, allowing the building to share its vibrancy with the town. The panels have individual lighting controls that contribute to dynamic illumination, enhancing the sophistication of the nighttime cityscape.
The office tower stands 190 meters tall and boasts a modern design incorporating optimized mounting angles and heights for vertical and horizontal fins. These angles and heights were determined through simulations, resulting in a 50% annual solar heat gain reduction. The vertical fins are 600 mm deep and positioned 500 mm away from the aluminum sashes, creating a balance between a comfortable space with a view and high environmental performance. The fins provide shading, while the continuous vertical balconies create a slit-like segmentation that complements the office tower’s surroundings and contributes to a new urban landscape in Ekimae City. The design is reminiscent of a large urban tree emerging from the ground and reaching into the sky.
The Osaka Umeda Twin Towers project includes several green spaces, such as a 700-square-meter vertical wall of greenery, a 1,300-square-meter rooftop garden, and 1 kilometer of sidewalk greenery. The greenery seamlessly connects from the sidewalks to the walls of lower floors, extending to the rooftop garden, blurring the line between public and private spaces. This layered approach creates a lush expanse of natural greenery, significantly enhancing the environmental appeal of central Osaka Umeda Twin Towers.
The multi-layered green spaces feature a diverse selection of 99 native plant species from the Osaka Umeda Twin Towers vicinity, rooted in the Yodogawa River and Rokko mountain systems. To promote urban biodiversity, nourishing plants, and nectar sources were strategically placed along the flight paths of birds and butterflies in the rooftop garden. Extending the sidewalks with ginkgo trees, which are iconic to Midosuji, contributes to a pedestrian-friendly landscape suitable for the starting point of Midosuji.
Project Info:
Architects: Takenaka Corporation
Area: 259372 m²
Year: 2022
Photographs: Tomoki Hahakura
Lead Architects: Suzuki Seiho, Umeda Yoshichika, Yachi Kenji
Construction: Takenaka Corporation
Landscape Consultants: WIN Landscape Planning & Design
Interior Designers: UDS
Master Planning, Special Zone Application, Concept Design: Nihon Sekkei
Lighting Design(Façade, Rooftop Garden): SIRIUS LIGHTING OFFICE
Interior Design(12 F Office Support Floor): UDS, YOSHIMOTO ASSOCIATES
City: Osaka
Country: Japan
- © Tomoki Hahakura
- © Tomoki Hahakura
- © Tomoki Hahakura
- © Tomoki Hahakura
- © Tomoki Hahakura
- © Tomoki Hahakura
- © Tomoki Hahakura
- © Tomoki Hahakura
- © Tomoki Hahakura
- © Tomoki Hahakura
- © Tomoki Hahakura
- © Tomoki Hahakura
- © Tomoki Hahakura
- © Tomoki Hahakura
- © Tomoki Hahakura
- © Tomoki Hahakura
- © Tomoki Hahakura
- © Tomoki Hahakura
- Plan – Basement 01 Floor 01
- Plan – Basement 01 Floor 02
- Plan – 1st Floor
- Plan – 2nd Floor
- Plan – 11th Floor
- Plan – 12th Floor
- Plan – Typical Floor
- Section
- North Section
- Concept Diagram
- Diagram
- Greenery Diagram 01
- Greenery Diagram 02
- Lighting Design Diagram
- Facade Detail
- Detail 03


