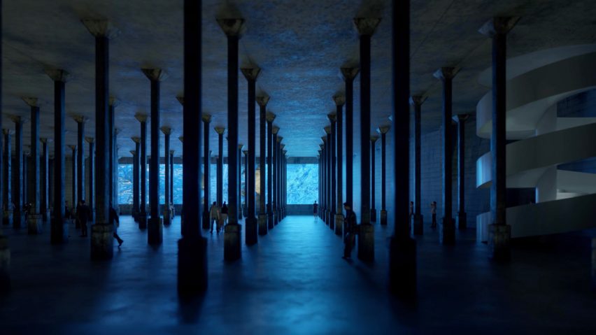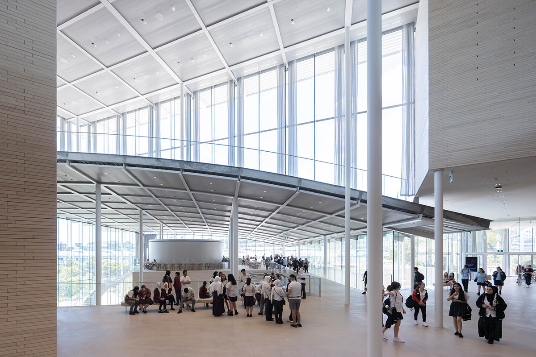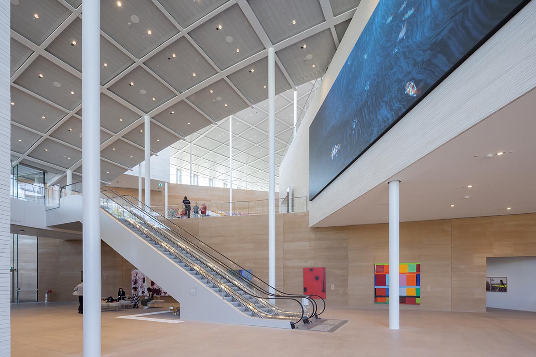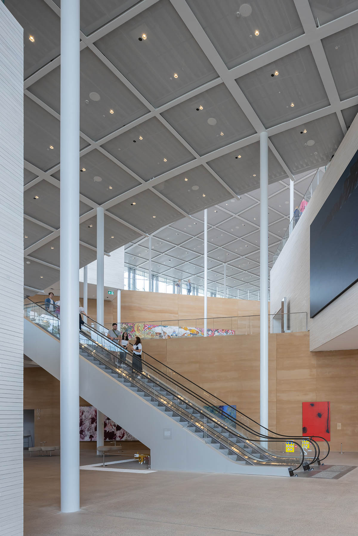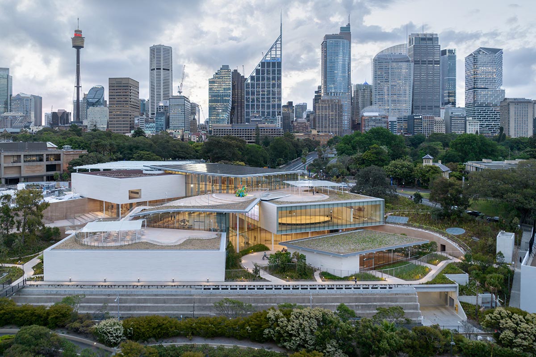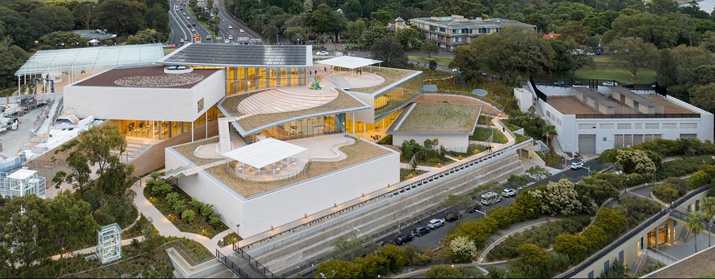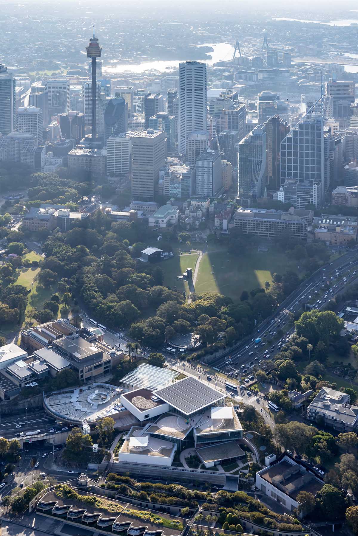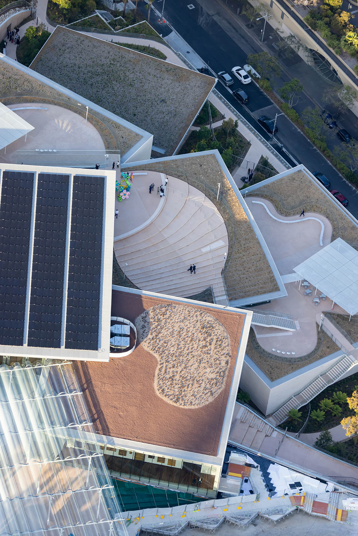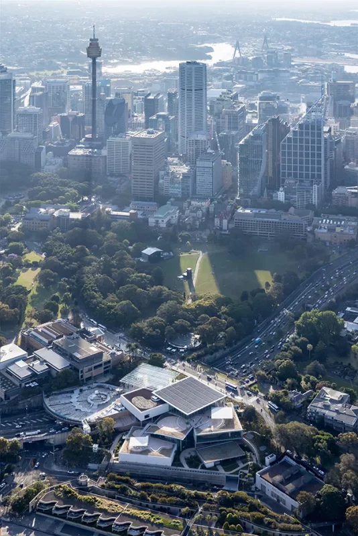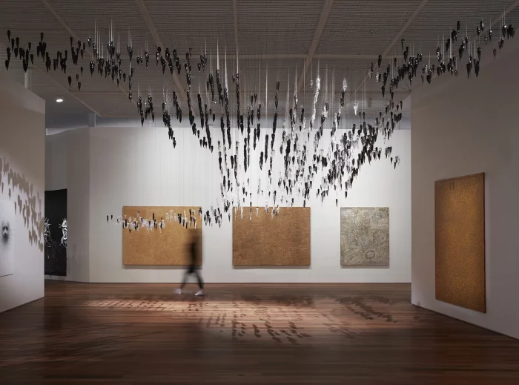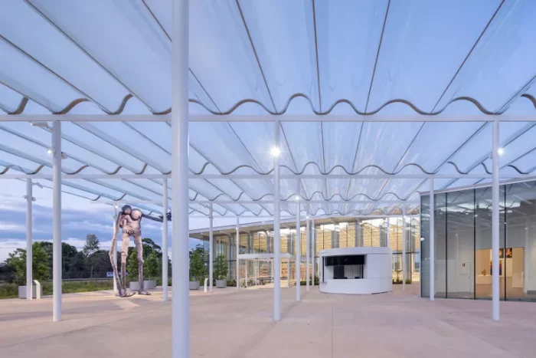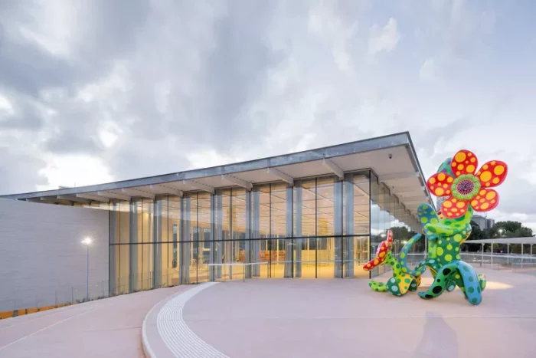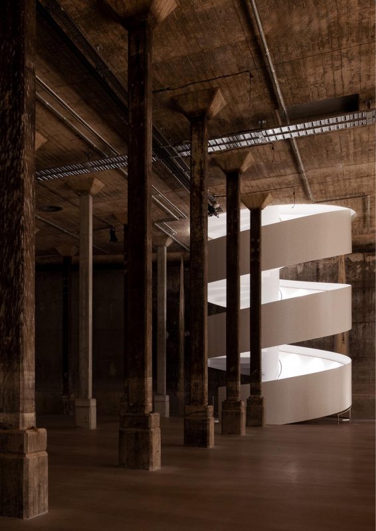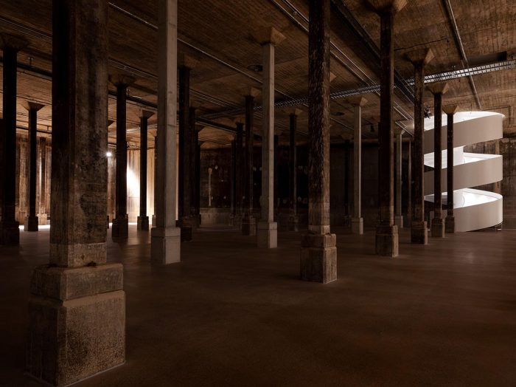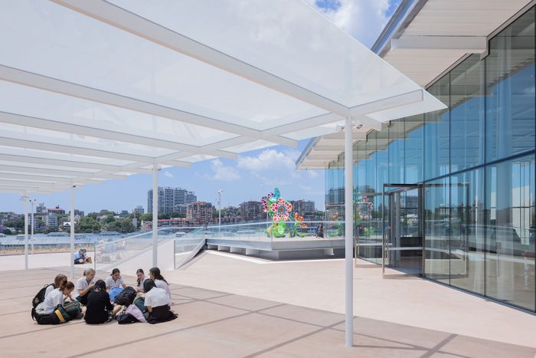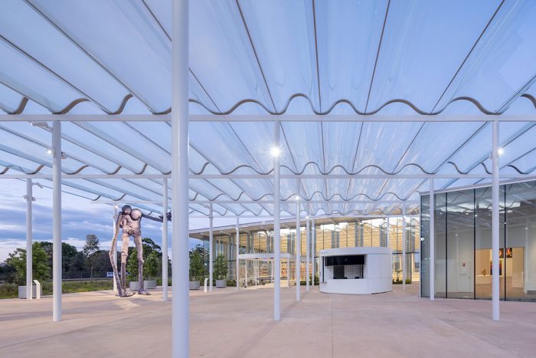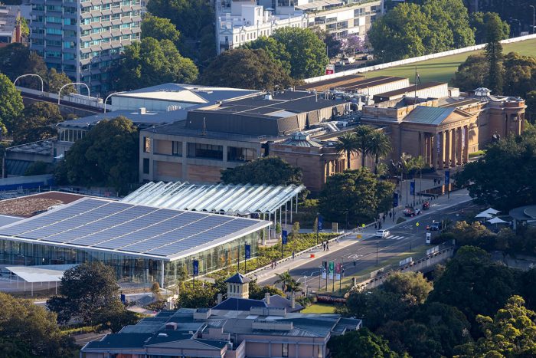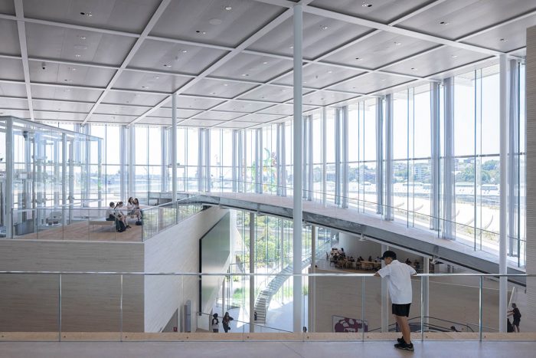This coming Saturday, December 3, 2022, the Sydney Modern Project, a makeover of the Art Gallery of New South Wales (NSW), opens to the public at a landmark position with views of Sydney Harbor. The project features a new building designed by SANAA that takes the form of a collection of rectangular pavilions that intertwine one another and roughly doubles the Art Gallery’s exhibition space, ready to receive its first art-loving enthusiasts.
The Sydney Modern Project is “the city’s most significant cultural investment” since the 1973 completion of the Jørn Utzon-designed Sydney Opera House. Over 900 Australian and foreign artists worldwide will have works on display as part of the Art Gallery of New South Wales’ extensive opening event, unveiled across the new art museum site. The new structure includes art study and teaching areas, multipurpose halls, a gallery shop, eateries, and guest facilities.
Sydney Modern’s New Multifunctional Spaces:
The new Sydney Modern exhibition spaces encourage new approaches and a wide range of art. These include The Tank, an adaptive repurposing of a 2,200 square meter former fuel bunker from World War II, a gallery for modern contemporary art that is 1100 square meters in size without columns, and a gallery for time-based art.
Additional architectural features include a double-height entrance hall in the center of the building that rises more than 11 meters, 250 meters of an earthen wall over two levels made with material sourced from all over NSW, and three sandstone art pavilions that gently stand aside toward the harbor.
For the art pavilions, more than 50,000 hand-cut and hand-laid marble bricks were used to cover the exterior facade, which was made of glass for public areas and limestone for private sections.
As previously mentioned, The Tank is a 2,200 square-meter gallery with a 7-meter high roof. At the building’s base, SANAA transformed a disused World War II naval fuel tank into an impressive art installation. This venue, used for events and exhibitions, has 125 columns and fantastic acoustics.
Another standout feature is a Glass Canopy, made out of 108 curving sheets of form-cast glass and located at the Welcome Plaza. Visitors and the community can socialize in a sculptural covered space under the Welcome Plaza canopy that leads into the new building.
According to NSW, “Its diverse shifting patterns reflect the waves of the neighboring harbor forming shadows on the floor that change with the light of the day.
A Building that Breathes With the City:
The new structure has the first 6-star Green Star design rating in Australia for a public art gallery, representing “World Leadership” in practical, sustainable architecture. All energy requirements for the new structure will be covered by renewable sources, with solar panels on the entrance pavilion’s roof providing more than 10% of those demands.
The building will be able to catch and store rainwater for cultivation and cooling towers. Furthermore, native Australian plants have been planted on over 8,000 square meters of green rooftops and spaces.
Michael Brand, director of the Art Gallery of NSW, said, “Sydney Modern is more than just a museum with a collection of artifacts. With its carefully considered architectural space and societal depth, SANAA’s airy extension promises thrilling experiences and emotionally engaging art experiences for the foreseeable future”.
Modern Sydney as a Unified Environment:
Kathryn Gustafson, a renowned American landscape architect, built the art museum buildings as new urban spaces with landscape aspects. The overall project offers unique, publicly accessible outdoor art experiences in one of the most stunning cultural districts in the entire world.
For the campus, the Seattle firm Gustafson Guthrie Nicol (GGN) collaborated with Australian landscape architects McGregor Coxall and Kathryn Gustafson to design landscape and public areas.
“The opportunity to create such a significant public structure in Sydney has been an incredible honor.” “We hope it will be a special place where visitors feel connected to art wherever they are in this beautiful setting,” SANAA principals Kazuyo Sejima and Ryue Nishizawa said. “We worked closely with the Art Gallery of New South Wales team to design an art museum building that is cohesive with its surroundings and breathes and blends with the city, the park, and the harbor.
While incorporating vast exhibition space, the design also preserves and honors sizable trees and enhances access to Sydney’s eastern cultural district while respecting and increasing public usage of the surrounding landscape.
Sydney Modern Project at a Glance:
- Project name: Sydney Modern Project
- Architects: SANAA
- Location: Sydney, Australia
- Executive architect: Architectus, Sydney, Australia
- Builder: Richard Crookes Constructions
- Delivery authority: Infrastructure NSW
- Structural engineer: Arup
- Landscape architects: McGregor Coxall and Gustafson Guthrie Nichol (GGN)
Size:
- Art Gallery after expansion: 40,000m2 (new and original building)
- Exhibition space after development: 16,000m2 (new and original building)
All project facts are provided by World Architecture.
