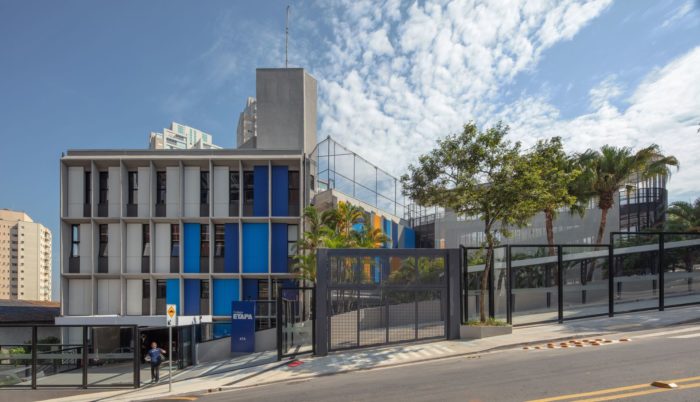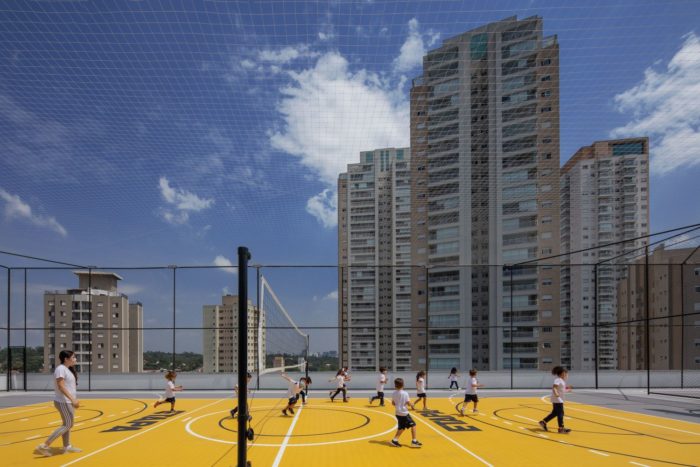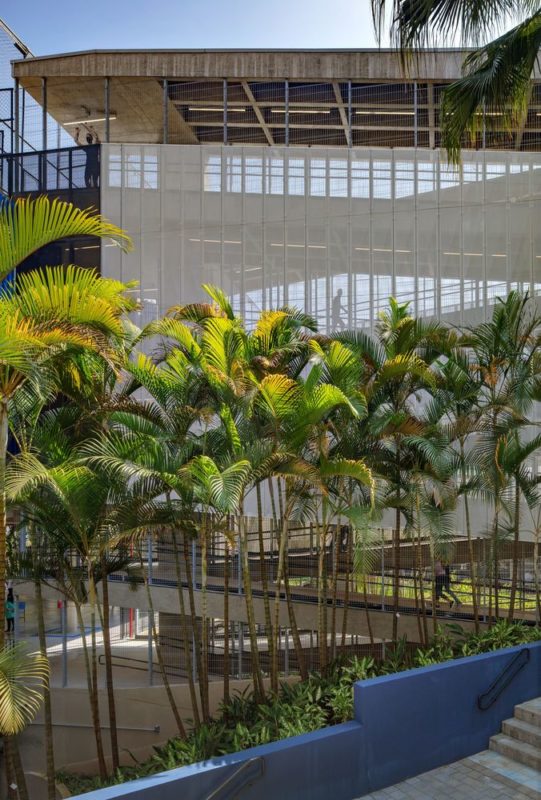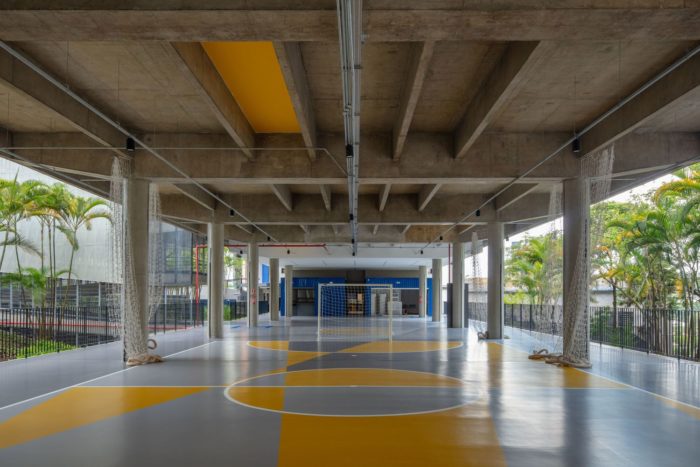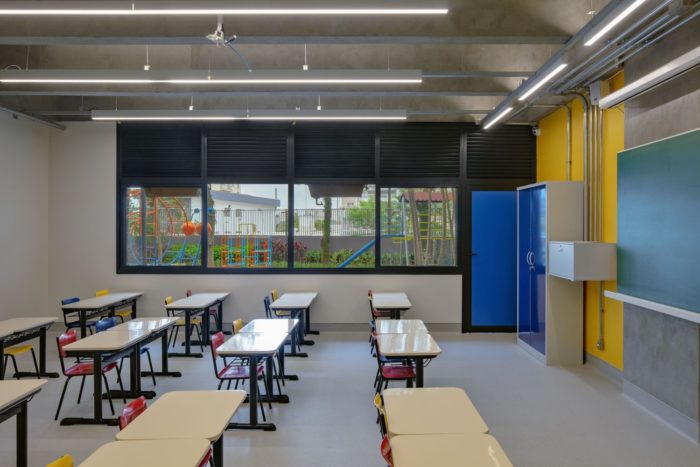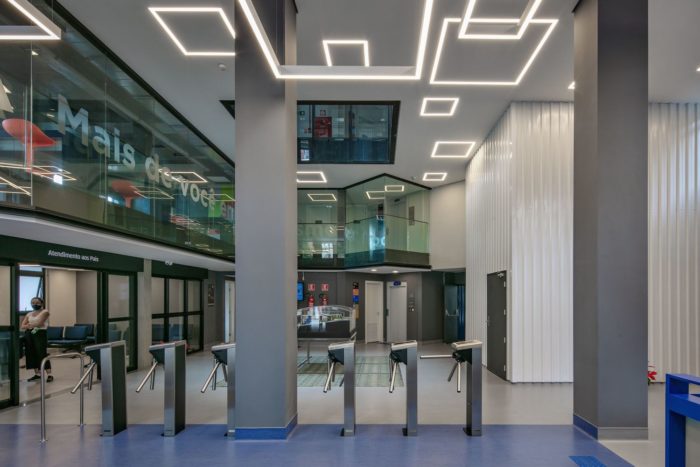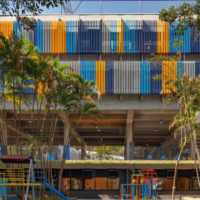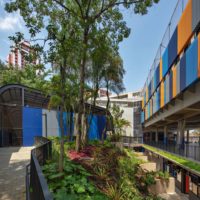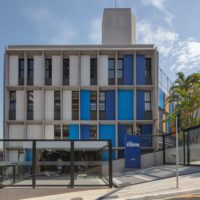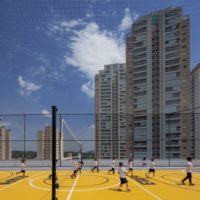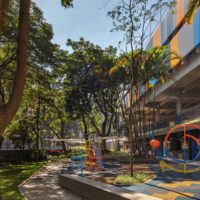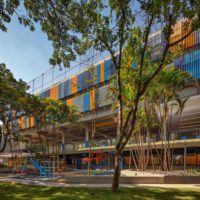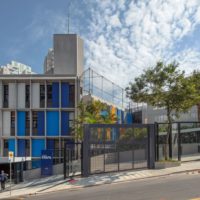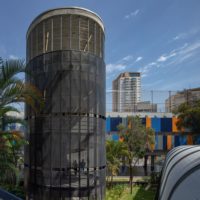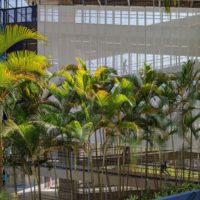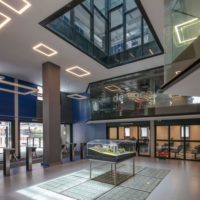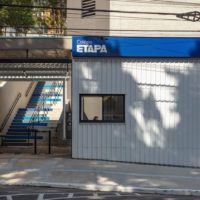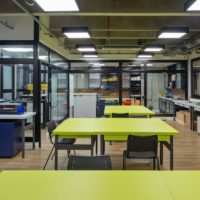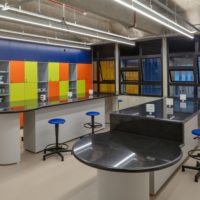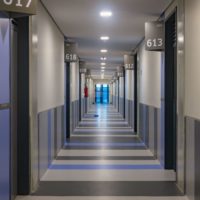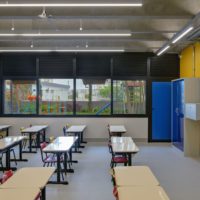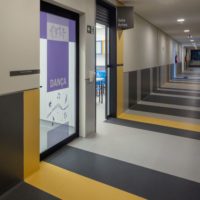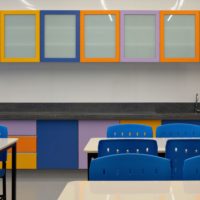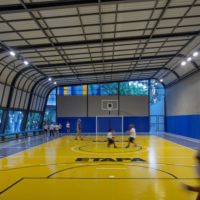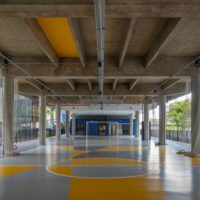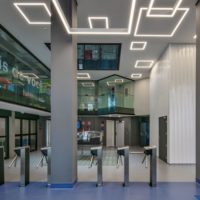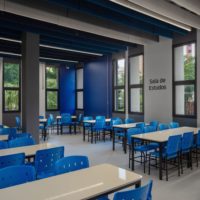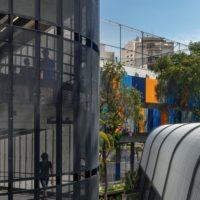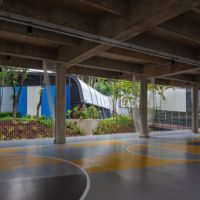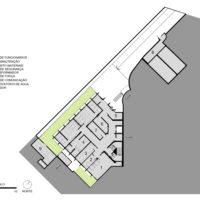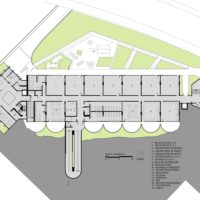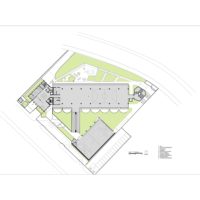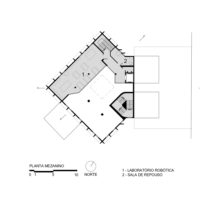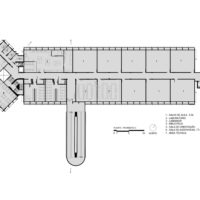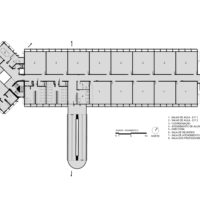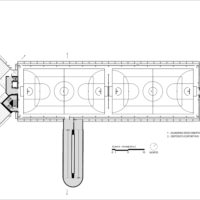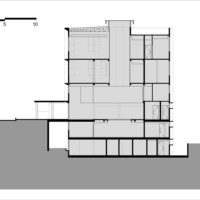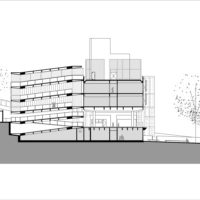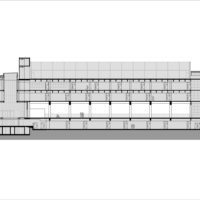Etapa School, a renowned educational institution located in São Paulo (Brazil), is undergoing a transformative makeover with the expertise of the Brazilian architecture office Biselli Katchborian Arquitetos. Led by architects Artur Katchborian and Mario Biselli, the firm has retrofitted and expanded the school’s existing building, originally designed in 1984 by the esteemed Brazilian architect Paulo Bastos.
Etapa School’s Renovation
With a focus on optimizing natural light, enhancing clarity, and improving institutional communication, the architects have embarked on an ambitious proposal. One of the key design features involved utilizing the 15-meter gap between Palestina Street and Mascote Avenue on the east side of the town to create two distinct access points. The project encompasses two blocks, with the larger block dedicated to classrooms and laboratories and the smaller block primarily serving administrative functions.
Artur Katchborian explains that the team made the most of the lot’s permissible limits by adding two floors to the administrative block, enabling the accommodation of an extensive program covering all age groups from kindergarten to high school. The administrative block, designed in a square plan, features an expanded central void that bathes all floors in invigorating natural light.
In addition to the existing indoor court, the Etapa School’s expansion introduces two new uncovered courts, reinstating access to the building’s roof. The retrofitting process also prioritizes adherence to updated safety and accessibility regulations, necessitating the installation of elevators, renovation of emergency stairs, and other essential adaptations.
Given Etapa School’s original design as an educational facility, the architects have adeptly capitalized on certain existing conditions. Notably, besides creating an appealing void in terms of volume, the indoor patio effectively organizes the project’s different uses. Early Childhood Education is below with access from Mascote Avenue, while Elementary and High School occupy the upper levels with access from Palestina Street.
Significant changes have been made to the Etapa School’s access points as part of the transformative vision. The embarkation and disembarkation area has been expanded, and the main entrance now boasts institutional clarity, located through the administrative block at the level of the indoor patio. The project’s chromatic design harmonizes the façades and extends to the internal environments and visual communication, establishing a cohesive visual identity for the esteemed educational institution.
With the skillful guidance of Biselli Katchborian Arquitetos, the Etapa School is poised to emerge as a vibrant, contemporary hub of learning, inviting students, teachers, and visitors into a welcoming, well-lit, and unified space that reflects the institution’s commitment to excellence in education. The thoughtful retrofitting and expansion will undoubtedly pave the way for an enhanced and inspiring academic journey for future generations.
Project Info:
- Architects: Biselli Katchborian Arquitetos
- Area: 5318 m²
- Year: 2020
- Photographs: Nelson Kon
- Authors: Mario Biselli, Artur Katchborian
- Coordination: Ana Carolina Ferreira Mendes
- Collaborators: Caio Camillo, Hugo Rossini, Victor Piza, Fiona Platt, Maurício Addor, Luiza Franklin, Lucas Ferreira dos Reis, Matheus Joris, Giuliano Chimentão
- City: São Paulo
- Country: Brazil
- © Nelson Kon
- © Nelson Kon
- © Nelson Kon
- © Nelson Kon
- © Nelson Kon
- © Nelson Kon
- © Nelson Kon
- © Nelson Kon
- © Nelson Kon
- © Nelson Kon
- © Nelson Kon
- © Nelson Kon
- © Nelson Kon
- © Nelson Kon
- © Nelson Kon
- © Nelson Kon
- © Nelson Kon
- © Nelson Kon
- © Nelson Kon
- © Nelson Kon
- © Nelson Kon
- © Nelson Kon
- © Nelson Kon
- © Nelson Kon
- © Nelson Kon
- Plan – Basement
- Plan A
- Plan B
- Plan – Mezanine
- Plan C
- Plan D
- Plan E
- Section B
- Section C
- Section D


