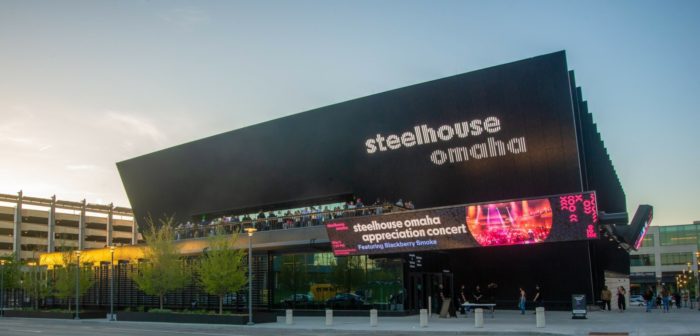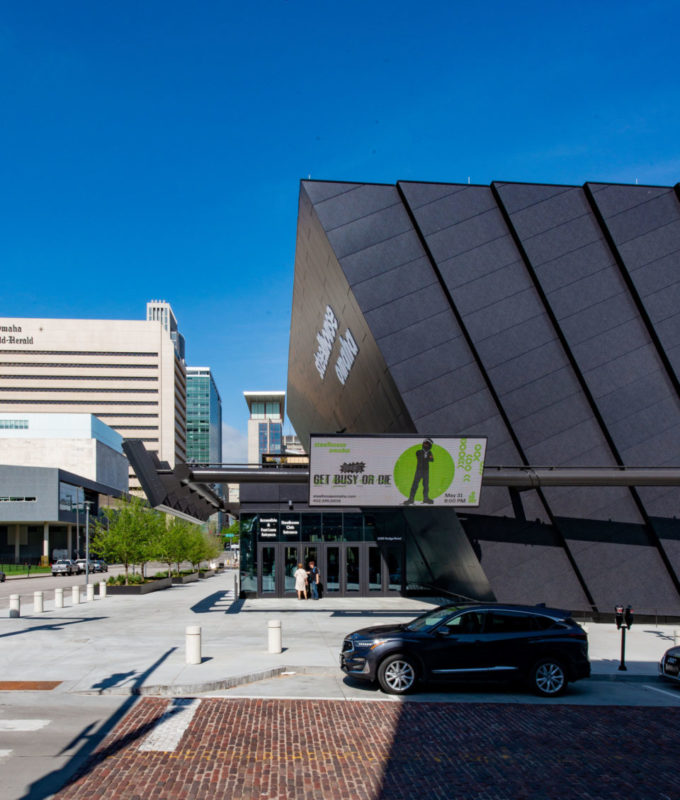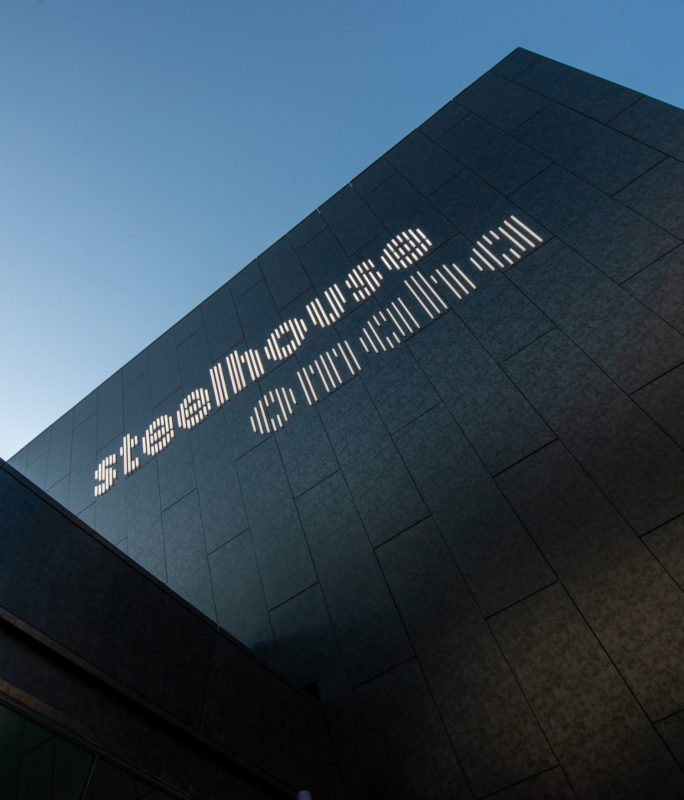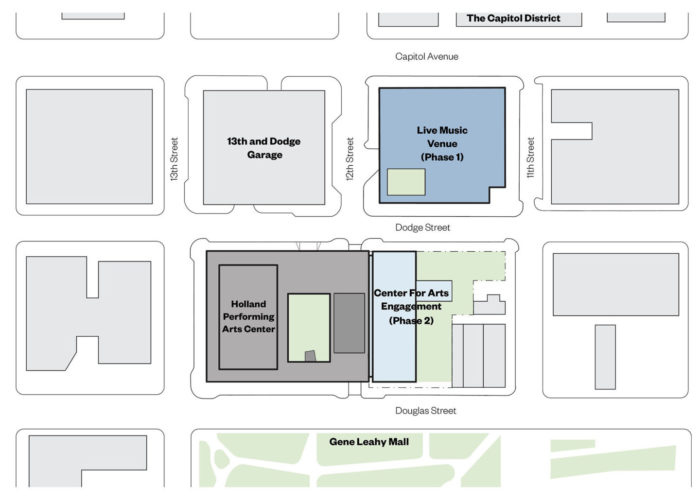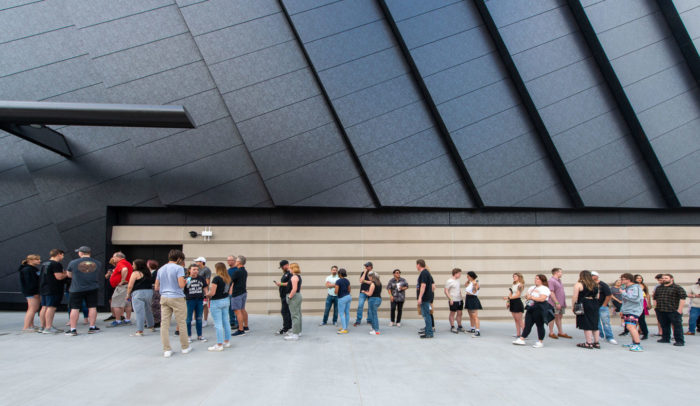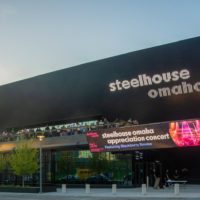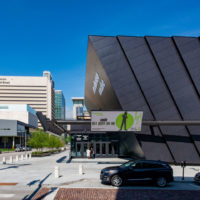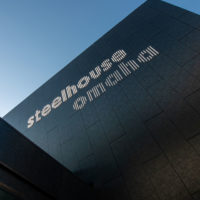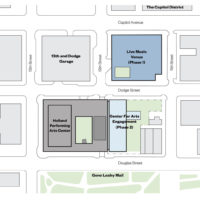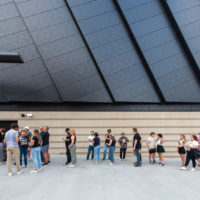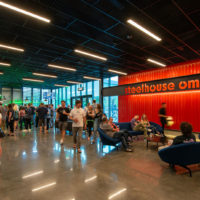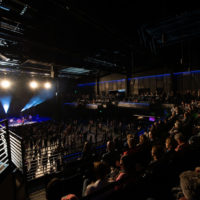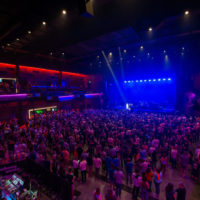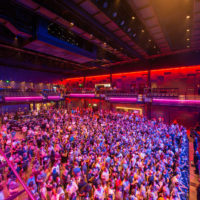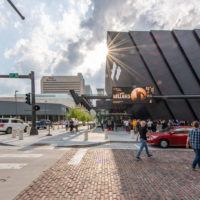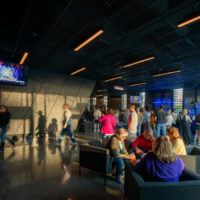Steelhouse Omaha, a new concert hall in Omaha, Nebraska, was opened with a celebration hosted by Ennead Architects. It’s Omaha Performing Arts’ latest endeavor, and they run the show in Nebraska more than anybody else. This concert hall is an integral part of Omaha Performing Arts’ plans to expand its performing arts campus. It will feature a variety of dynamic entertainment venues and programming options that embody O-pa’s commitment to enhancing Omaha’s cultural landscape.
Ennead Architects’ Principal, Stephen P-D Chu, remarked: “Our collaboration with Omaha Performing Arts began with the Holland Center, and it has been our privilege to help them bring their goal to a broader public through the campus we’ve helped them build. Steelhouse Omaha, in conjunction with Holland, will meet the demands of touring artists, cultural organizations, and the next wave of concertgoers in the years to come.”
The New Steelhouse Omaha
O-pa’s goal was to make Omaha a place that entertains and educates. Therefore, the architecture of Steelhouse Omaha reflects that goal by making the city more accessible and enticing visitors to explore it. The stunning outside steel cladding of the building is a nod to the area’s industrialized background while injecting it with a hospitable and Innovative energy that marks Steelhouse Omaha as a destination for performers and audiences of the future.
The new facility is conveniently located along a major thoroughfare to complement The Holland Performing Arts Center and to link the city’s restored riverfront to expanding projects in downtown Omaha as part of a more considerable campus redevelopment and master plan approach.
The famous building’s style places a premium on adaptability, making it suitable for various present and potential future users. The unconventional performance venue will also allow regional performers and groups to showcase experimental programming in unconventional settings.
The new Steelhouse Omaha will feature a performance hall with a seating capacity for 1,500 to 3,000 people, a lounge and terrace, an outdoor courtyard, and a foyer for different uses and events.
“We have wanted to collaborate with Ennead Architects again since we started working on our campus scheme nearly seven years ago. The Holland Performing Arts Center, which Ennead designed, has been an enormous accomplishment. Even since Steelhouse Omaha serves a different function than the rest of the campus, we had to ensure it fits in with the overall design scheme. We’re confident that Steelhouse Omaha’s innovative design and the artists we can now bring to Omaha will have a profound impact on the community.” Omaha Performing Arts President Joan Squires stated in an announcement.
“Steelhouse Omaha’s architecture replicates the dynamic experience of live music and concert-going for fans of all stripes, just as it does for the city at large. The new Steelhouse venue, which takes design cues from Omaha’s industrial past, encapsulates the city’s buzzing vibrancy and character and puts it on the scene as a destination for today’s best performers.” Ennead Architects’ Design Principal, Stephen Chu, added.
- © Aislinn Weidele
- © Aislinn Weidele
- © Aislinn Weidele
- Site Plan. © Ennead Architects
- © Aislinn Weidele
- © Aislinn Weidele
- © Aislinn Weidele
- © Aislinn Weidele
- © Aislinn Weidele
- © Aislinn Weidele
- © Aislinn Weidele


