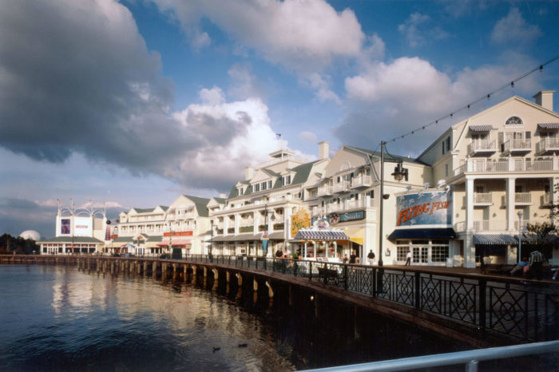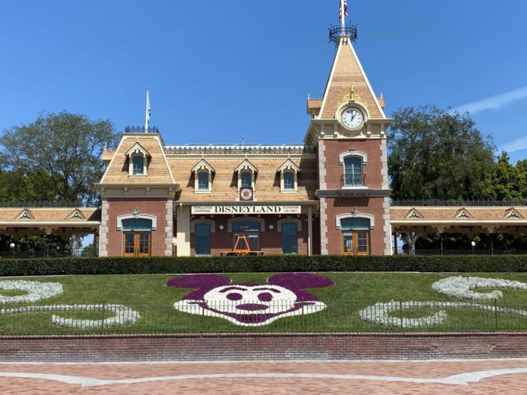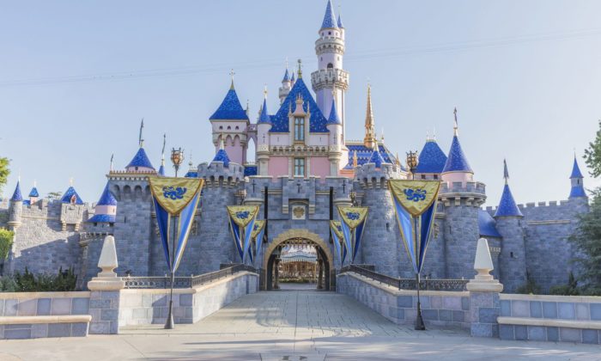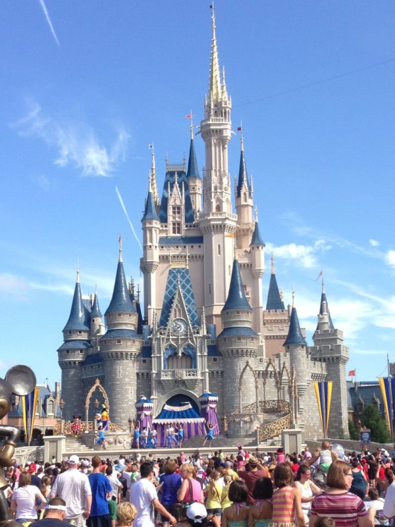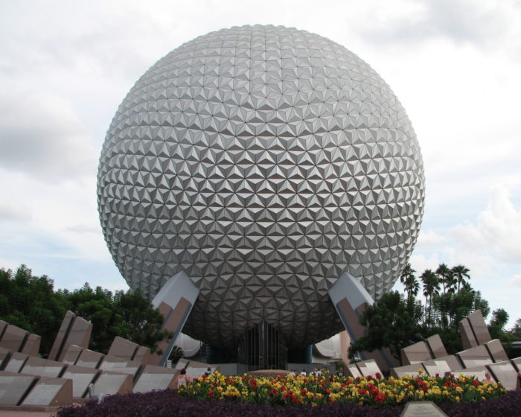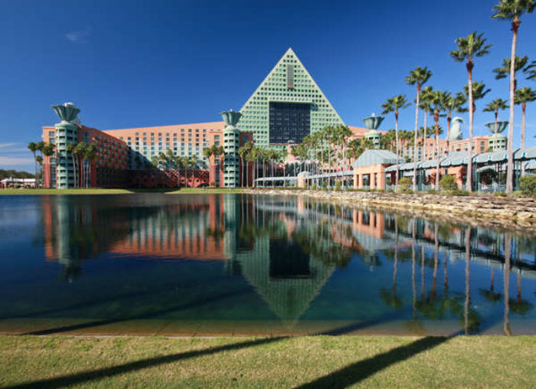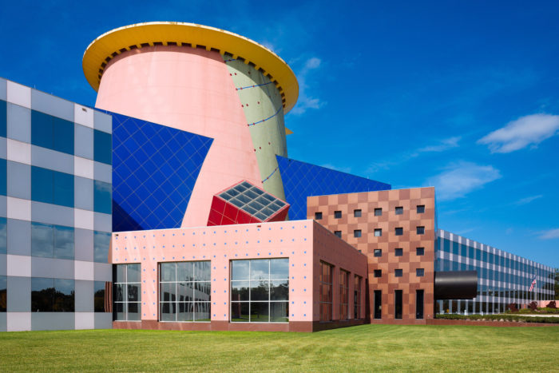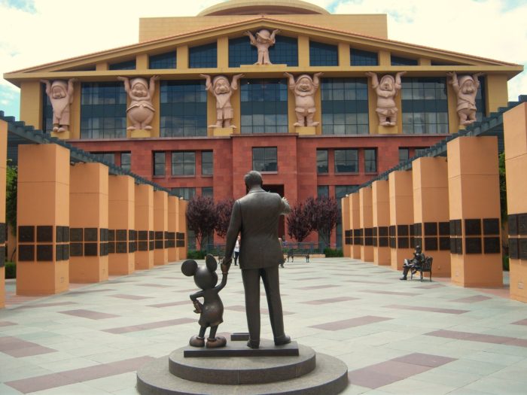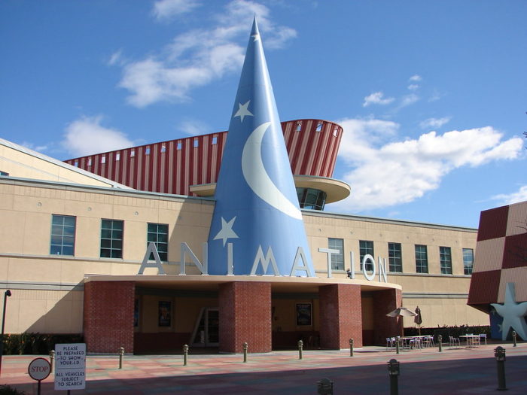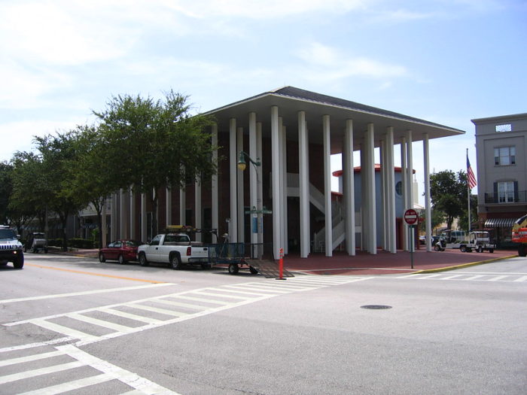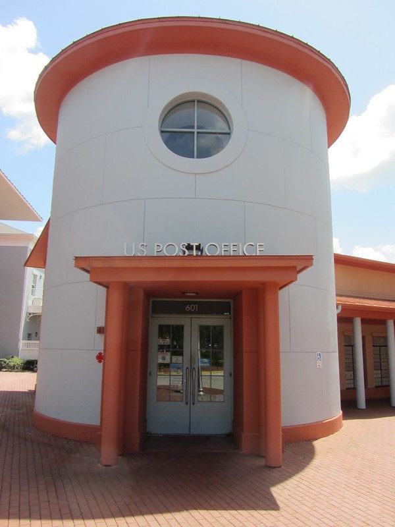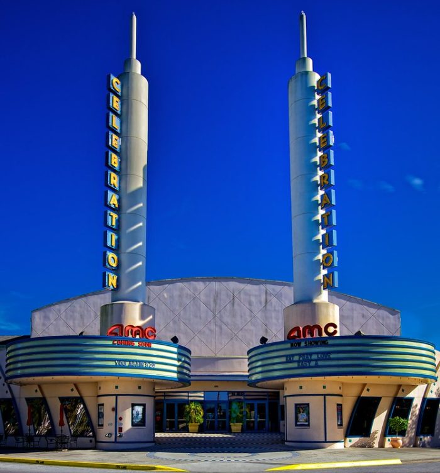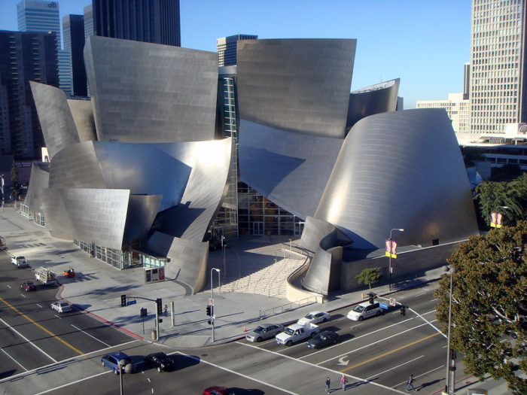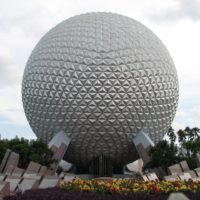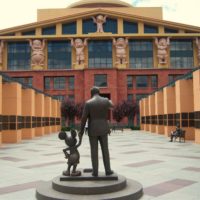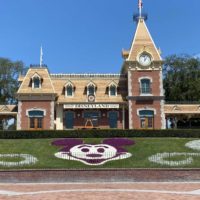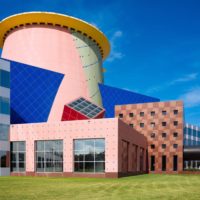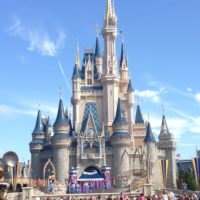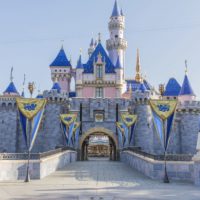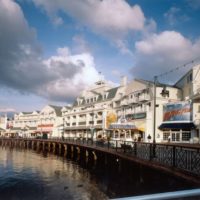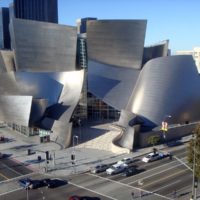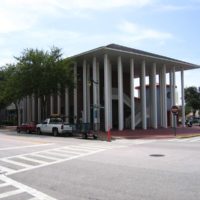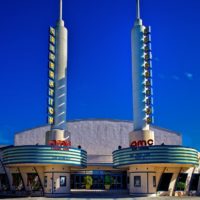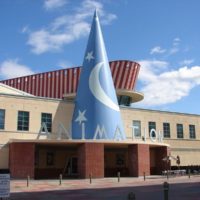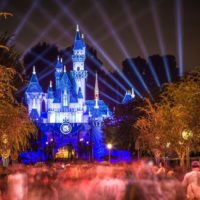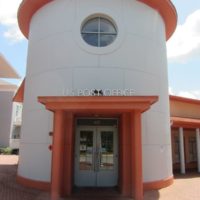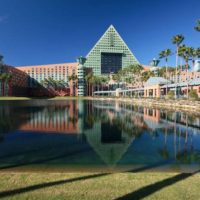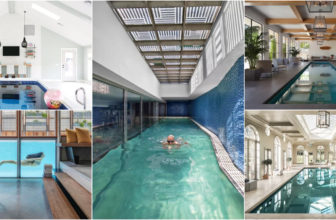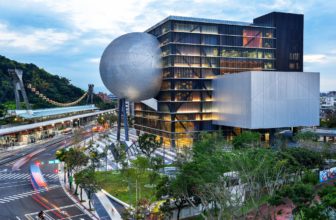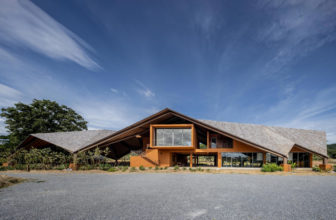A Century of Disney Architecture Magic
Over the past century, Disney has significantly shaped the architectural landscape, creating a diverse range of notable buildings that enhance its entertainment empire. The iconic castle, conceived by Herbert Dickens Ryman, symbolizes Disney prominently in the company’s logo and serves as the centerpiece of its theme parks. Disney’s architectural influence extends beyond the castle, with renowned architects like Michael Graves, Arata Isozaki, and Robert A.M. Stern contributing to postmodern hotels and offices that embody the spirit of Disney. In Celebration, Florida, a town developed by Disney, Philip Johnson’s modern town hall coexists harmoniously with Michael Graves’ minimalist post office, complemented by Cesar Pelli’s splendid art-deco cinema nearby.
1- Enchanting Edifices (1955)
Disney Architecture properties have played a pivotal role in the success of Disneyland and other Disney theme parks worldwide. Walt Disney’s vision of a “magic kingdom” came to life with the opening of Disneyland in 1955, captivating both children and adults. The immersive and imaginative architectural designs have been a critical factor in attracting visitors to Disney properties across the globe. From California to Tokyo, these structures are as enchanting as the attractions they house, celebrating imagination, fantasy, nostalgia, and innovation. The architectural displays at Disney properties are a testament to the power of design in creating magical and unforgettable experiences for guests.
2- Sleeping Beauty Castle | Roland E. Hill (1955)
The design of Sleeping Beauty Castle at Disneyland Park in Anaheim, California, draws inspiration from Neuschwanstein Castle, a 19th-century castle in Germany. While it doesn’t match the height of its European counterpart, standing at 77 feet, the castle appears to dominate Main Street due to clever design techniques. The bricks in the walls gradually become smaller as they reach higher points, creating a forced perspective that magnifies the castle’s size. This iconic symbol of the park has been a part of Disneyland since its opening in 1955. Visitors can explore the interior of the castle, which opened two years later, featuring dioramas that narrate the tale of “Sleeping Beauty.” The castle boasts enchanting elements, including grand arches, a French-inspired golden crest (depicting the Disney coat of arms) above the entrance, a rarely lowered drawbridge, and a moat named Lake of the Swans beneath it.
3- Cinderella’s Castle | Herbert Dickens Ryman (1971)
Herbert Dickens Ryman, the artist behind the original Disney theme park artwork, contributed to iconic features such as the Sleeping Beauty Castle. Subsequently, he took on the design of the 56-meter-tall Cinderella Castle, finalized in 1971 and graces the Walt Disney World Resort in Florida. This castle is undeniably one of Disney’s most emblematic symbols, as a variation of it has been an integral part of the company’s logo since 1985.
4- Spaceship Earth | Wallace Floyd Design Group (1982)
Serving as the focal point of Epcot park in Florida, this remarkable silver geodesic dome houses a 15-minute attraction that transports visitors on a journey through history. Resting atop three substantial legs, the structure bears a resemblance to the United States pavilion at Expo 67 in Montreal, a creation by the visionary Richard Buckminster Fuller. However, in contrast to the earlier pavilion, this structure is a fully enclosed sphere.
5- Swan and Dolphin Resort | Michael Graves (1990)
Crafted by Michael Graves Architecture & Design, the expansive Dolphin and Swan hotels are situated in proximity to one another on opposing sides of a lake, adjacent to the corporation’s theme park in Orlando. Constructed using geometric forms and adorned with colossal representations of dolphins and swans, these twin hotels collectively feature more than 2,200 guest rooms, extensive conference facilities, and 16 dining and beverage establishments.
6- Disney Team Building | Arata Isozaki (1991)
Situated in proximity to the theme park, Disney’s headquarters in Orlando was conceptualized by Arata Isozaki and Associates to accommodate 1,200 employees. This vibrant edifice comprises two four-story wings flanking a central, cone-shaped void that functions as a colossal sundial.
7- Team Disney building | Michael Graves (1991)
Formally named The Michael D. Eisner Building in honor of the former CEO of the brand, The Walt Disney Company’s corporate headquarters is situated on the grounds of its film studios in Burbank, California. Designed by Michael Graves, one of several structures created for the company, this postmodern building is notably characterized by the seven dwarfs supporting the roof. This whimsical design element is a homage to the company’s initial feature-length film, “Snow White and the Seven Dwarfs,” whose triumph financially supported the establishment of the studio lot.
8- Feature Animation Building | Robert AM Stern Architects (1994)
Situated adjacent to the Team Disney building and near Disney’s film studios in Burbank, California, this 22,000-square-meter structure is the central hub for Walt Disney Pictures’ Feature Animation Studios. Robert A.M. Stern designed the building and drew inspiration from the futuristic architectural style frequently depicted in early animated films. One of its most prominent and distinguishing features is a substantial magician’s hat positioned above the entrance. This design element directly references the iconic hat worn by Mickey Mouse during his portrayal as the sorcerer’s apprentice in the film “Fantasia.” Consequently, this unique architectural attribute led to the building’s affectionate nickname, the “hat building.”
9- Celebration Town Hall | Philip Johnson (1996)
Part of the urban development project known as Celebration, which The Walt Disney Company initiated near its Orlando theme park during the 1990s, the Town Hall was one of many structures designed by prominent architects for this planned community. Robert A.M. Stern and Jaquelin T. Robertson developed the town’s master plan. Afterward, the community was sold to a different developer. In keeping with Disney’s signature ambiance, Celebration features a variety of architecturally diverse buildings. One of these architectural gems, contributed by the renowned American architect Philip Johnson, represents a postmodern reinterpretation of a traditional colonnaded structure. Johnson incorporated 52 slender pillars instead of conventional columns, creating a distinctive town hall-like edifice gracing the town’s main square. The actual town hall is situated three blocks away from this architectural work.
10- Celebration Post Office | Michael Graves (1996)
Nestled adjacent to the Town Hall within Celebration’s main square, the small post office designed by Michael Graves features an entrance located in a corner tower reminiscent of a rotunda, complete with a rounded window. Running alongside the tower, this post office, showcasing a color palette of grey and terracotta, is housed within a shed-like structure that opens up to a modest colonnade at its front.
11- Celebration cinema | Cesar Pelli (1996)
Yet another iconic building within Celebration, the art-deco cinema, designed by the Argentine-American architect Cesar Pelli, famous for his work on skyscrapers, stands out with its unique and unmistakable design. Situated by the lakeside, this remarkable structure is graced with a pair of spires at its front, paying homage to the futuristic visions and ideals of the 1950s.
12- Disney’s BoardWalk | Robert AM Stern Architects (1996)
The Boardwalk, positioned between the Swan and Dolphin Resort and Epcot at Disney’s Orlando resort, was meticulously designed to capture the essence of a 20th-century American resort town. This intricately planned structure, resembling a collection of interconnected buildings, encompasses 378 hotel rooms, 528 Disney vacation club suites, multiple conference facilities, and many cafes and restaurants.
13- Walt Disney Concert Hall | Frank Gehry (2003)
The Walt Disney Concert Hall, situated on an entire city block in downtown Los Angeles, was generously funded by a gift from Lillian Disney, Walt Disney’s wife. This iconic concert hall, designed by Frank Gehry, boasts a distinctive façade featuring curvaceous metal-clad panels and is one of the most renowned examples of the deconstructivist architectural style.
- © Katie Rommel-Esham
- © Flickr user
- © Boris Dzhingarov
- © Xinai Liang
- © Matt H Wade
- © CHRISTIAN THOMPSON/DISNEYLAND RESORT
- © Peter Aaron/OTTO
- © Kansas Sebastian
- © twotwentysix
- © Don Sullivan
- © Gareth Simpson
- © istockphoto
- © JSDesign
- © istockphoto


