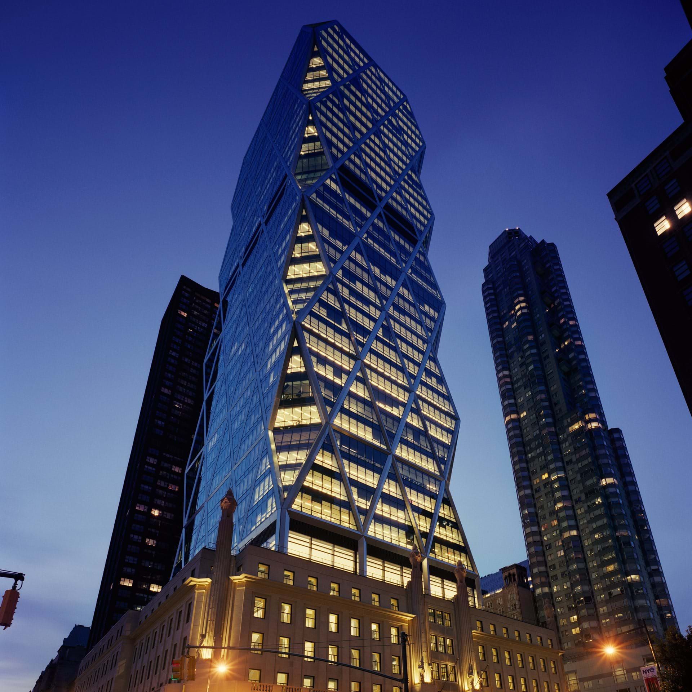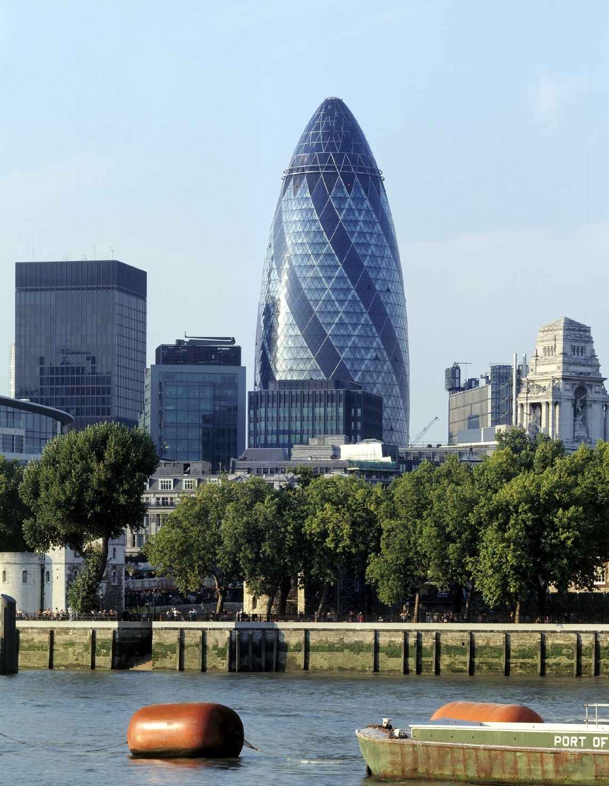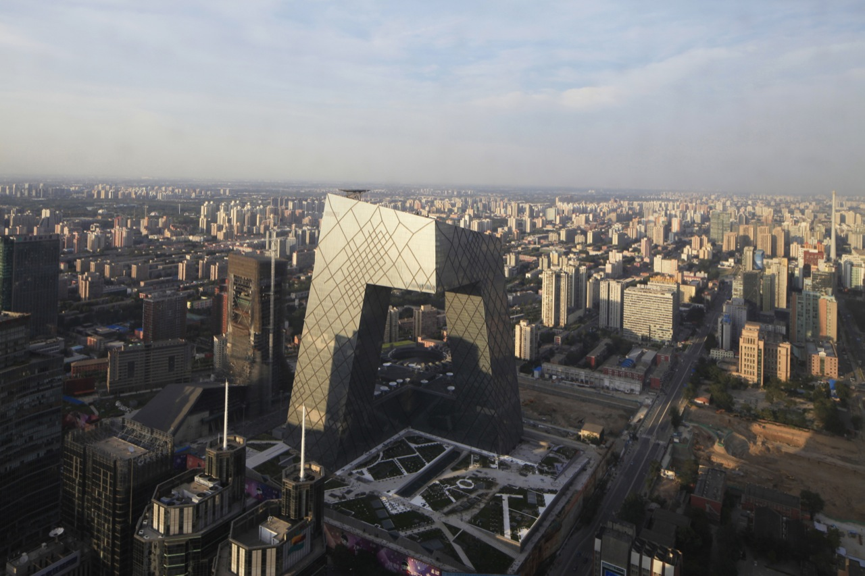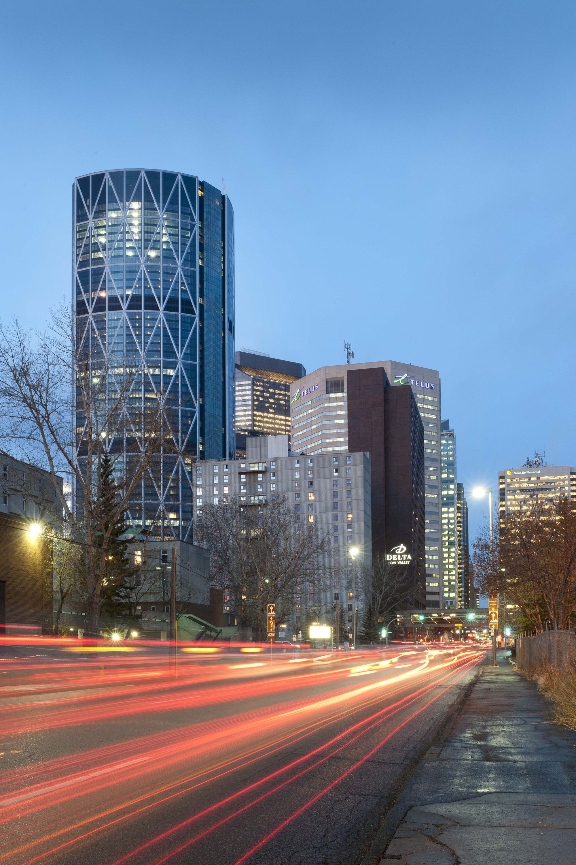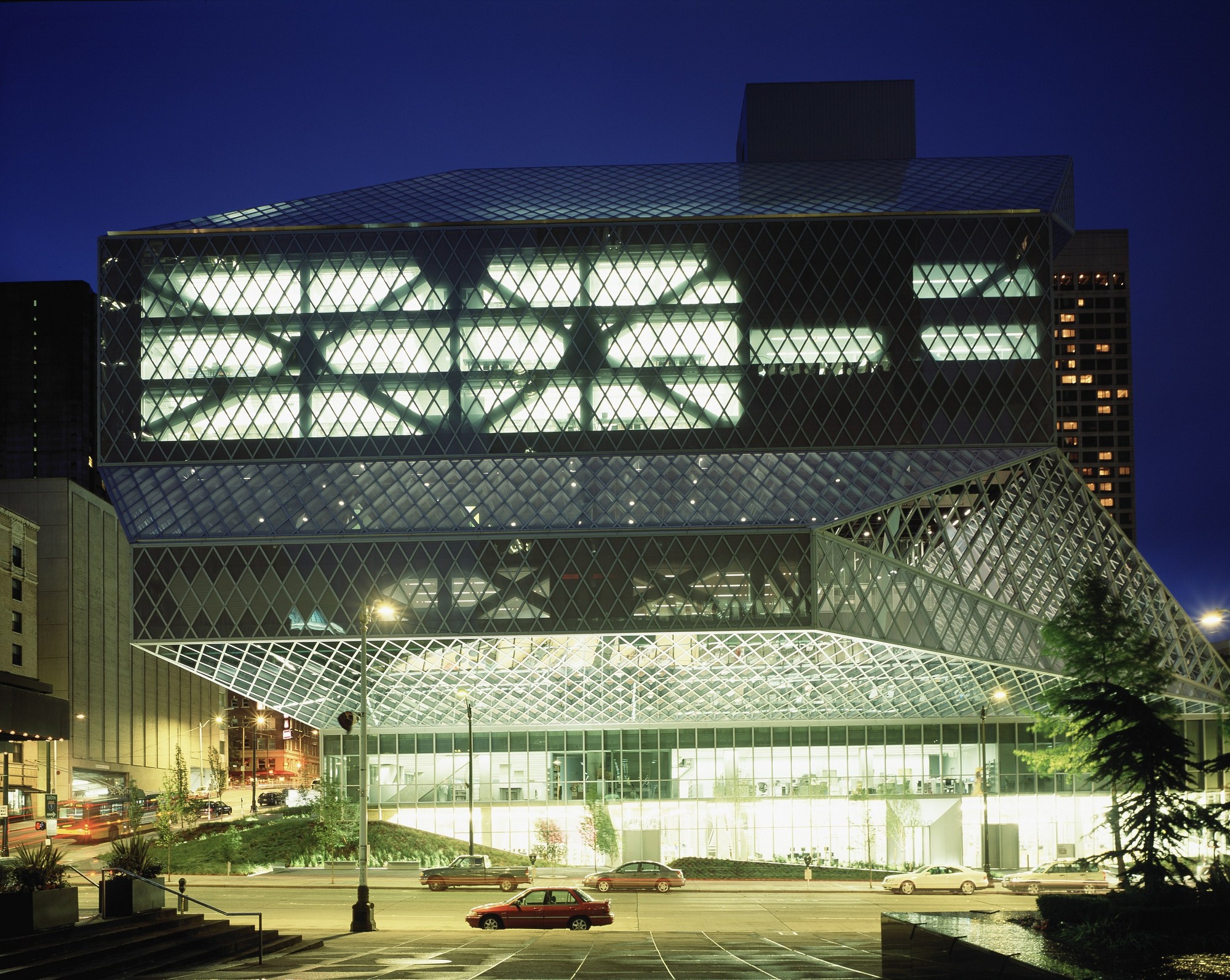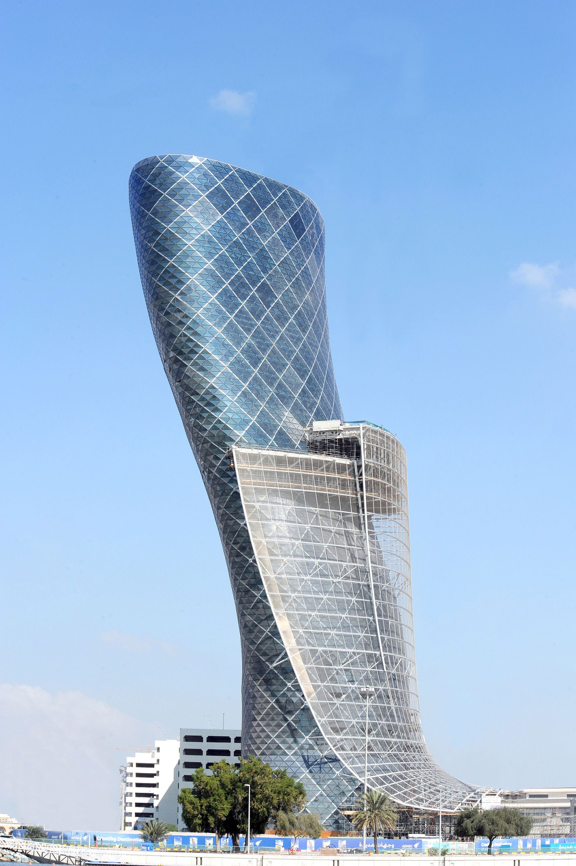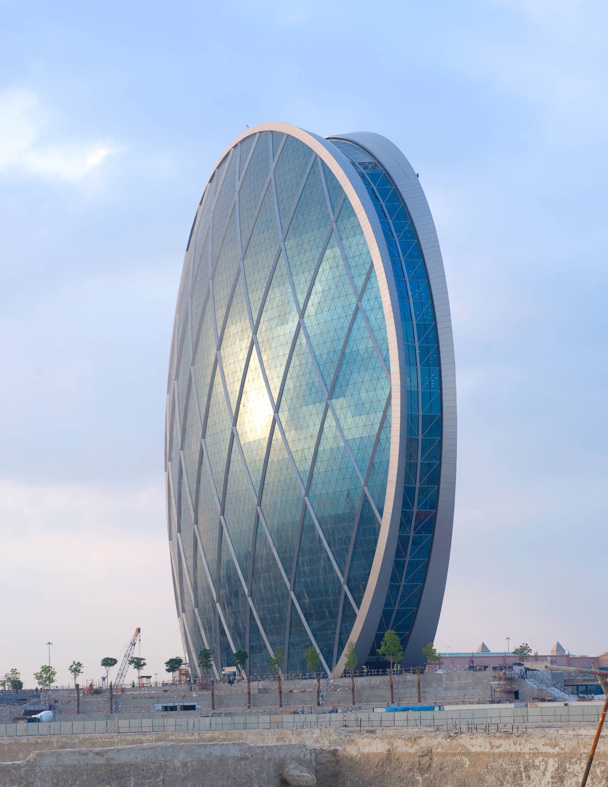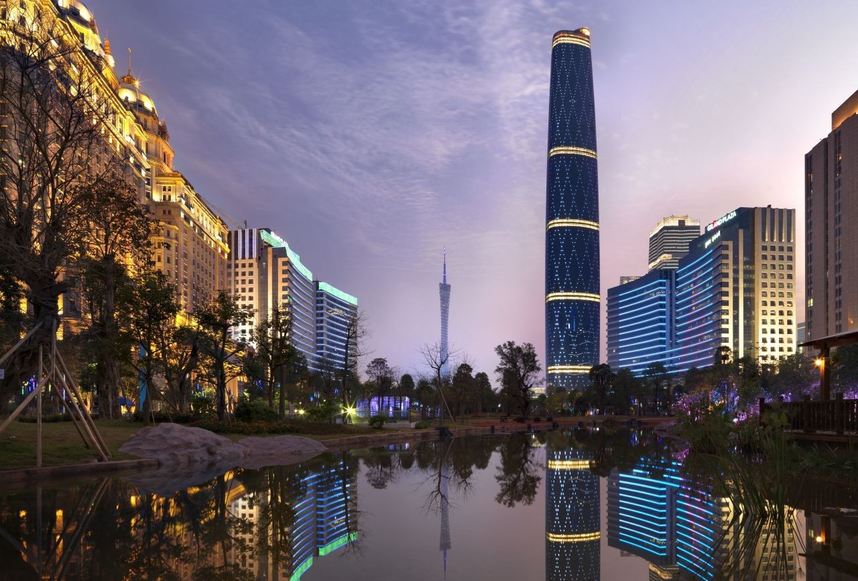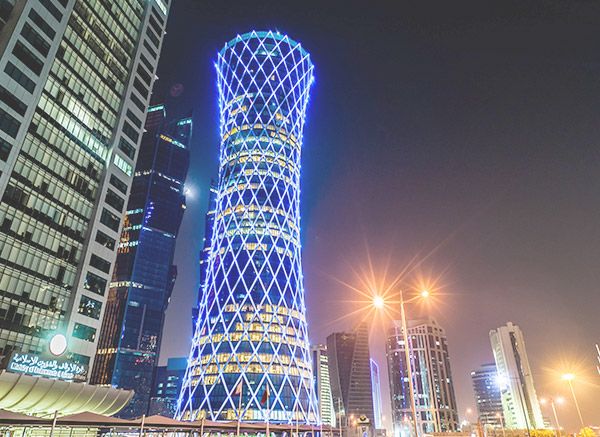The design of high-rise Buildings using diagrid structures is trendy nowadays. Many of the prominent towers around the world have utilized this technique, which furtherly contributed to their unique shape and design.
Read More:
6 Unconventional Structure Systems and Their Outstanding Uses in Architecture
The diagrid (diagonal grid) is a framework composed of beams that intersect in a diagonal pattern. These beams may be metal, wooden, or concrete, and they are used in the design of high-rise buildings as well as roofs.
The diagrid, among other Unconventional Structure Systems, has an economical advantage as it does not require as much steel as the ordinary steel frame. Since it eliminates the necessity of using columns, the diagrid can be useful in building vast roofs. Additionally, it can be very handy for constructing buildings of intricate geometry and undulating shapes. The diagrid was the brainchild of Russian mathematician and engineer Vladimir Shukhov who lived between 1853 and 1939. The Soviet Union made use of the pioneering skills of Shukhov to construct buildings that stand up to this day.
Here is a list of High-rise Buildings that utilized diagrid systems
1) Poly International Plaza (Designed by SOM, Beijing, China)
The 31-storey office building has a diagrid system that creates a spacious work area without the need for columns. The spans between the diagrid nodes are 18 meters long, providing the inside offices with optimum views.
The exoskeleton (diagrid) redirects high-demand lateral loads away from the ends of the building, making it possible to introduce open atriums at the building’s narrow ends. The tower has a height of 161 meters, and it was completed in 2016.
2) Hearst Tower (Designed by Foster + Partners, Manhattan, New York, USA)
Foster’s new eco-friendly tower was built in 2006. It comprises a metal diagrid that wraps its entire exterior.
The modern tower is 182-meter-high and contains 46 floors. It stands on top of a 6-storey building that dates back to 1928 and was designed by architect Joseph Urban. The building cost around $500,000 million, and it won the International Highrise Award in 2008.
3) 30 St. Mary Axe (Designed by Foster + Partners, London, UK)
30 St. Mary Axe is another building created by Foster + Partners, but this time in the British capital. The HQ of the insurance company ‘Swiss Re’ was designed with a neo-futuristic vision. The exterior of the gherkin-shaped tower features the diamond pattern of the diagrid system which permits the floor area to be free of columns.
30 St. Mary Axe was also called the Swiss Re building and afterward, the Gherkin. The commercial tower is located in the City of London, which is a key financial district in the English capital. The construction of the 41-storey building was completed in 2003. It resides on the former grounds of the Baltic Exchange Building and the Chamber of Shipping. A bomb explosion in 1992 left both buildings destroyed.
4) CCTV Headquarters (Designed by OMA, Beijing, China)
The HQ for China Central Television is considered a key landmark in the Asian country. The tower has a diagrid elevation that wraps around the 3D building composition.
Completed in 2012, the HQ was only a part of a large media park that comprised production studios and open-air filming spaces, in addition to hosting public events. The building itself is 234 meters high, and it is composed of 44 storeys. It is located at the East Third Ring Road within the Beijing Central Business District (CBD).
Construction of the CCTV HQ has ceased for a while due to a fire that destroyed the nearby Television Cultural Center building. In 2013, the building was granted the title of ‘Best Tall Building Worldwide by the Council of the Tall Buildings and Urban Habitat.
5) The Bow (Designed by Foster + Partners and Zeidler Partnership Architects, Calgary, Canada)
The HQ of Enaca Natural Gas resides by the Bow River and has great views of the Rocky Mountains. The warping elevation is supported by a steel diagrid system that unites the whole tower. The office building was completed in 2012 and comprises 58 floors.
6) Seattle Central Library (Designed by OMA and LMN, Seattle, USA)
The 11-storey building is made of steel and glass. It was mainly designed by Rem Koolhaas and Joshua Prince-Ramus. The cultural landmark is an extension of the older library and constitutes the third building in the library block. All the facets of the geometric building are covered with a steel diagrid.
The 33,722 m2 library can accommodate around 1.5 million books and 400 computers, while its parking area can comfortably fit 143 automobiles.
7) Capital Gate (Designed by RMJM, Abu Dhabi, United Arab Emirates)
Also dubbed ‘the leaning tower’ of Abu Dhabi, the skyscraper was completed in 2011. It is located next to the Abu Dhabi National Exhibition Center with an 18-degrees inclination to the west.
Capital Gate is the first edifice in the Middle East to ever use a diagrid system. The desighttps://www.arch2o.com/tag/abu-dhabi/n included a diagonal grid to collect and suppress the forces of wind in addition to seismic loading. A luxurious 5-star hotel now resides in the 35-storey-high office building.
8) Al Dar headquarters building (Designed by MZ Architects, Abu Dhabi, United Arab Emirates)
The circular building has a structural diagrid made of steel. It is designated for commercial offices, and it was completed in 2010. The building is 110 meters high and the extent by which the circle is rooted in the ground follows the golden ratio.
9) Guangzhou International Finance Center (Designed by WilkinsonEyre, Guangzhou, China)
The Construction of the skyscraper was completed in 2010. Then, a couple of years later, it won the RIBA 2012 Lubetkin Prize.
The enormous building comprises a hotel in addition to commercial and office spaces. Previously called Guangzhou West Tower, the skyscraper is on the list of the tallest buildings in the world. A diagonal grid wraps the whole 103-storey-high tower.
10) Tornado Tower (Designed by CICO (Qatar)/SIAT (Munich), Doha, Qatar)
The building, which is also dubbed the ‘QIPCO Tower’, was completed in 2008. Its distinctive hyperbolic shape was the reason behind the name ‘Tornado’.
To build this lightweight tower, a cylindrical steel diagonal grid was used to act as a structural exterior shell. The diagrid enhances the stiffness and strength of the building’s envelope, in addition to facilitating the elimination of columns in order to gain column-free office spaces per floor.



