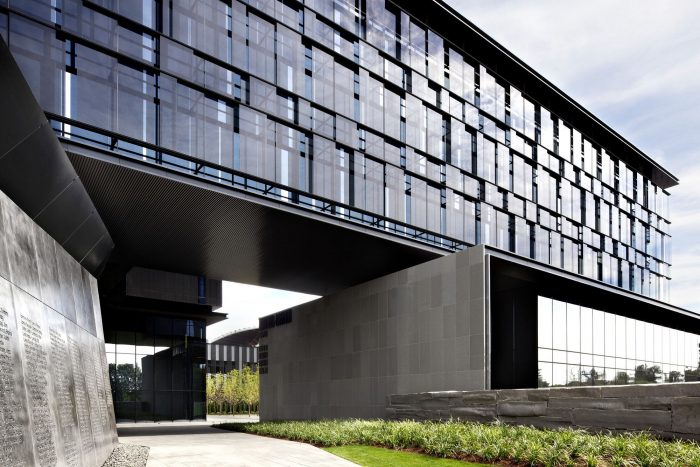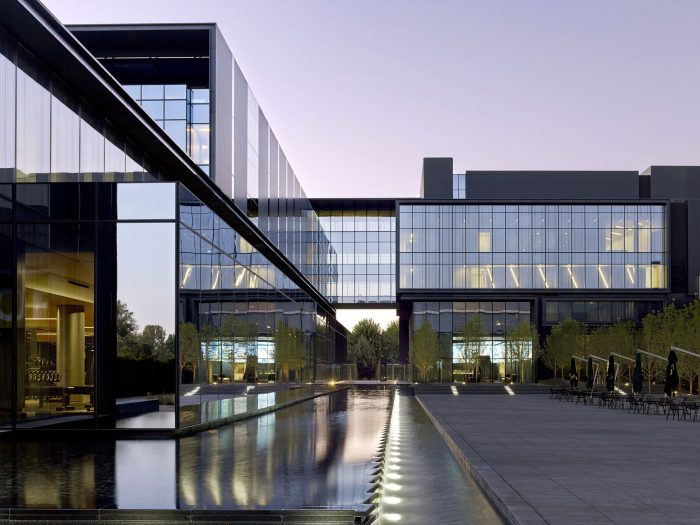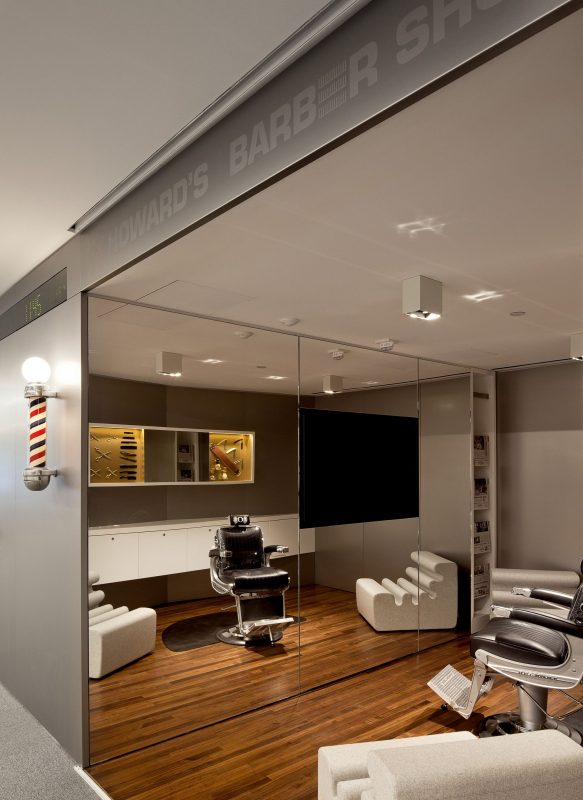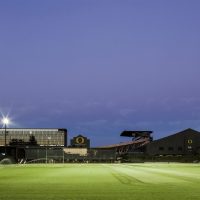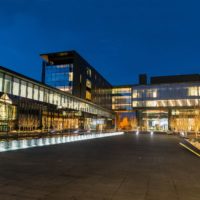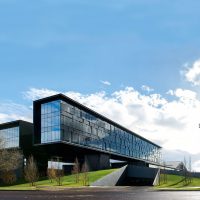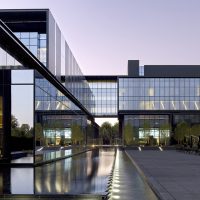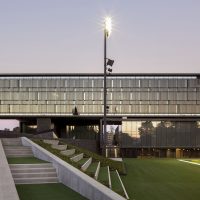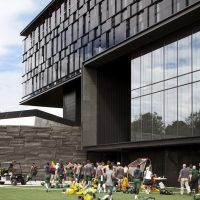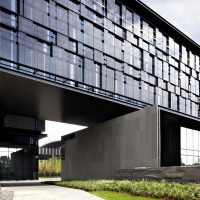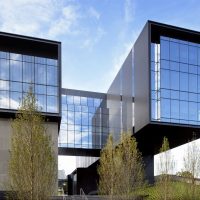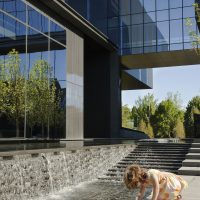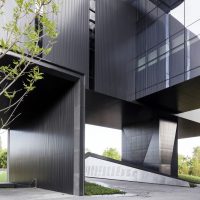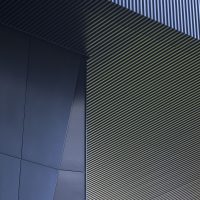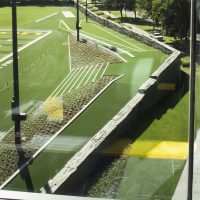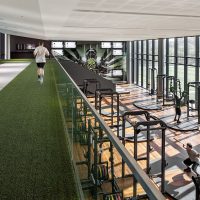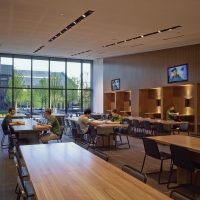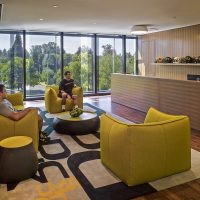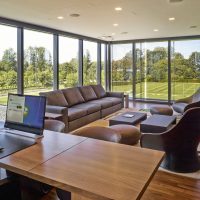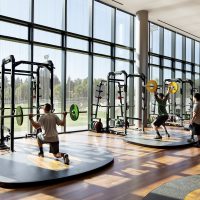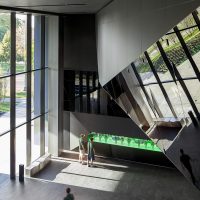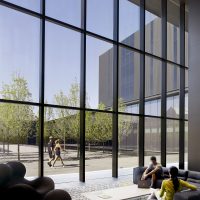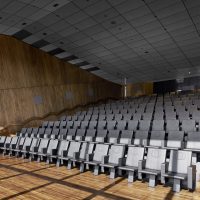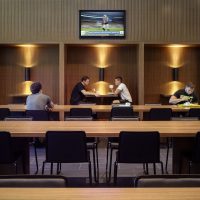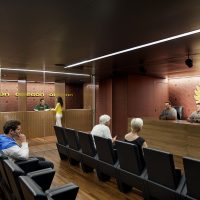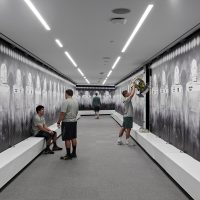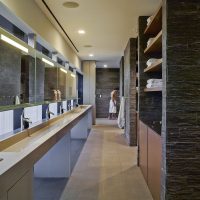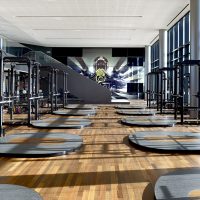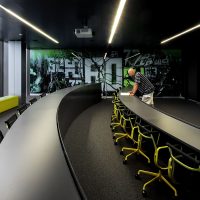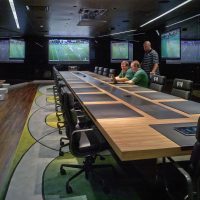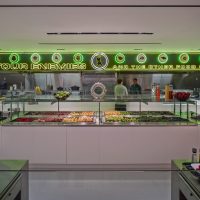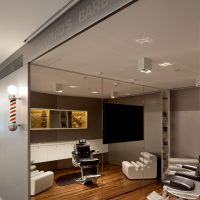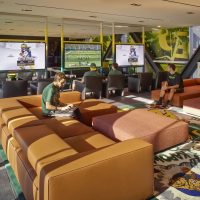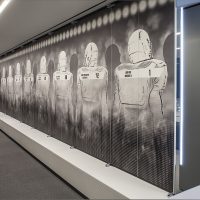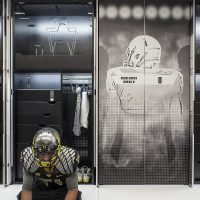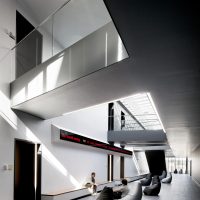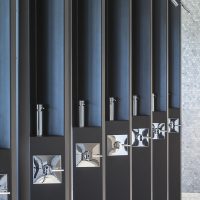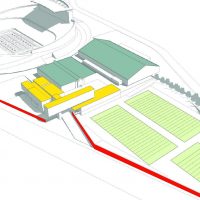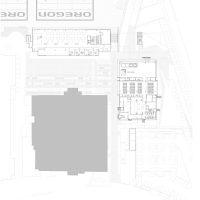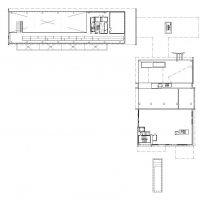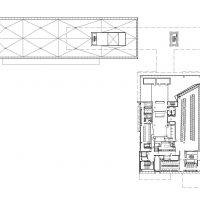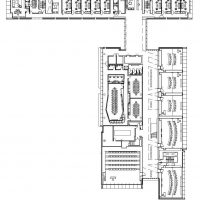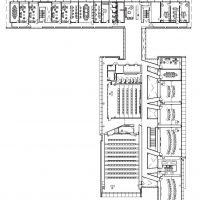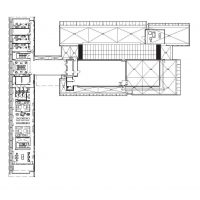The new 145,000 SF Hatfield-Dowlin Complex—designed by ZGF Architects to appeal to the rising stars of high school football nationwide—plays an important role in the recruitment and retention of Oregon’s University football program.
The Complex is comprised of two buildings—a “teaching box” and an “office bar”—with the building program divided into box-like elements, interlocking as a cohesive and interdependent composition. The public lobby and reception areas feature elements that celebrate the legacy of the football program and acknowledge the program’s donors and sponsors.
A new outdoor plaza, with a cascading fountain and benches, serves as a public hub. Tucked under the plaza area parking garage and plunge pools. The program includes a weight room, indoor sprint track, dedicated football position meeting rooms, team video theaters, offense and defense strategy rooms, and a conference suite that accommodates the entire coaching staff. This suite serves as a central hub for fostering communication and collaboration among offensive and defensive coaches.
The core area is flanked by office and locker facilities for players, coaches, and support staff. Additional amenities include a players’ lounge, a nutrition bar, equipment room, a full-service dining facility, a recruiting center to host prospective players, dedicated areas to accommodate professional scouts, a media interview room, an advanced video editing and distribution center, and training and medical treatment facilities, as well as a new enhanced grass football field and two new synthetic turf practice fields.
Graphics:
ZGF Architects integrated creative environmental graphics and branding into the design of this building to reinforce the University’s identity and to celebrate the donors who made the facility a reality. Visual elements include custom carpets and patterns, such as the University’s signature “O” symbol in the reception lobby and the typographic “DUCK” used in the lounge area. Donor names are etched in various sizes and depths on aluminum panels in the elevator banks, allowing for new donors to easily be added in the future.
Project Info:
Architects: ZGF Architects
Project Year: 2013
Electrical: Sparling
Structural & Civil: KPFF
Landscape: PLACE Studio
Interior Designer: firm151
Mechanical: Integral Group
Project Area: 145000.0 sqm
Construction: Hoffman Construction Company
Photographs: Jeremy Bittermann, Marco Kessler, Eckert & Eckert
Project Location: University of Oregon, 1585 E 13th Ave, Eugene, United States, OR 97403
Project Name: Hatfield-Dowlin Complex Oregon’s University
- photography by © Jeremy Bittermann
- photography by © Marco Kessler
- photography by © Marco Kessler
- photography by © Jeremy Bittermann
- photography by © Jeremy Bittermann
- photography by © Jeremy Bittermann
- photography by © Jeremy Bittermann
- photography by © Jeremy Bittermann
- photography by © Jeremy Bittermann
- photography by © Jeremy Bittermann
- photography by © Eckert & Eckert
- photography by © Jeremy Bittermann
- photography by © Jeremy Bittermann
- photography by © Eckert & Eckert
- photography by © Eckert & Eckert
- photography by © Eckert & Eckert
- photography by © Jeremy Bittermann
- photography by © Jeremy Bittermann
- photography by © Jeremy Bittermann
- photography by © Jeremy Bittermann
- photography by © Eckert & Eckert
- photography by © Jeremy Bittermann
- photography by © Jeremy Bittermann
- photography by © Eckert & Eckert
- photography by © Jeremy Bittermann
- photography by © Jeremy Bittermann
- photography by © Eckert & Eckert
- photography by © Eckert & Eckert
- photography by © Jeremy Bittermann
- photography by © Eckert & Eckert
- photography by © Eckert & Eckert
- photography by © Eckert & Eckert
- photography by © Jeremy Bittermann
- photography by © Eckert & Eckert
- Diagram
- Ground Floor Plan
- Second Floor Plan
- Third Floor Plan
- Fourth Floor Plan
- Fifth Floor Plan
- Sixth Floor Plan



