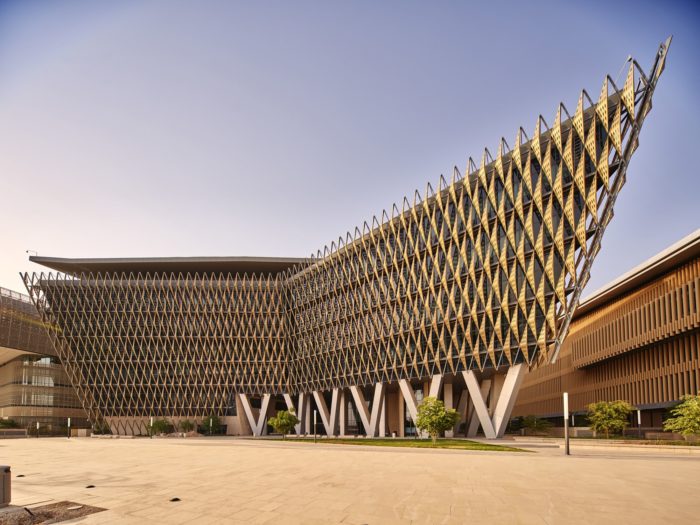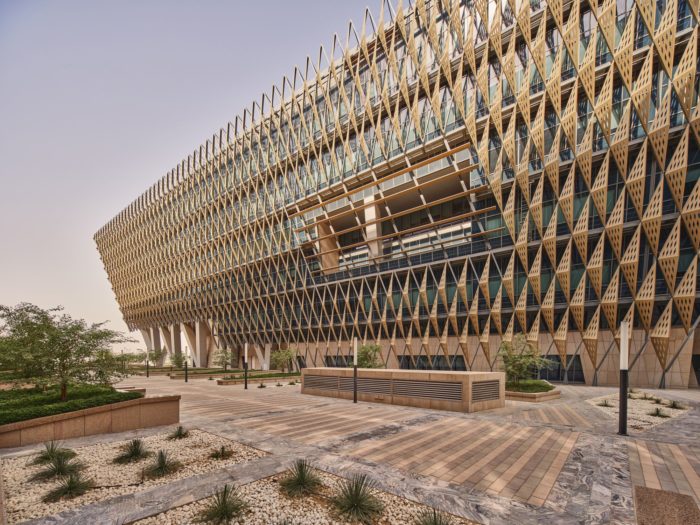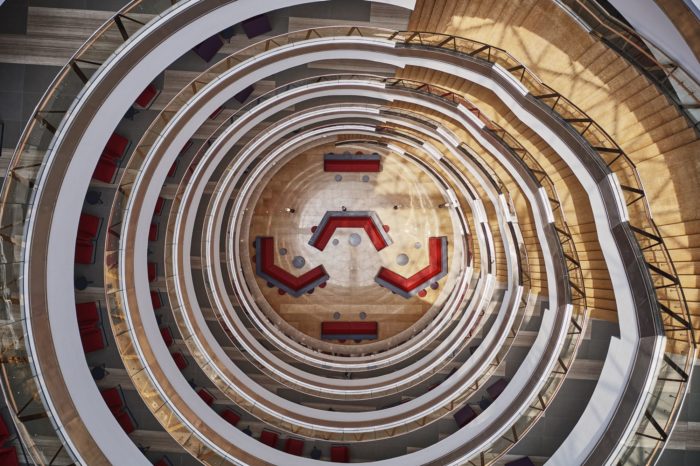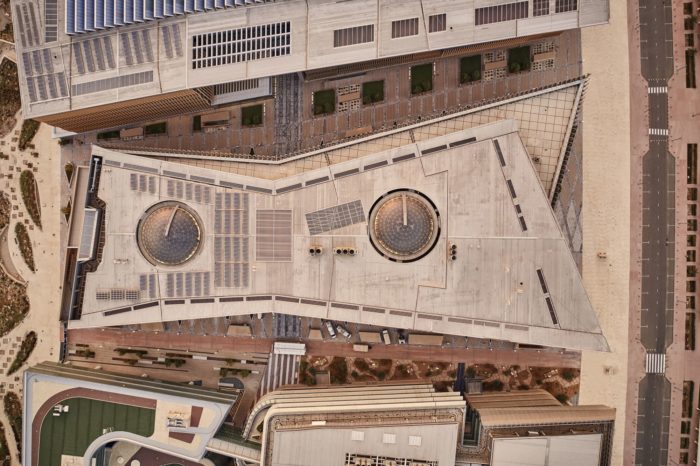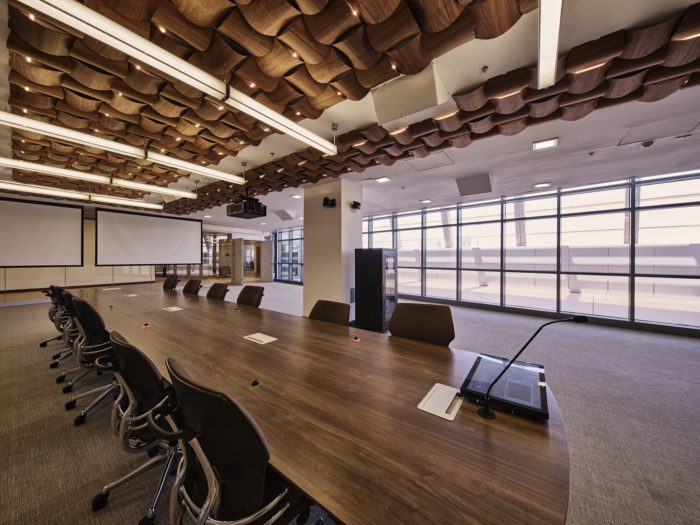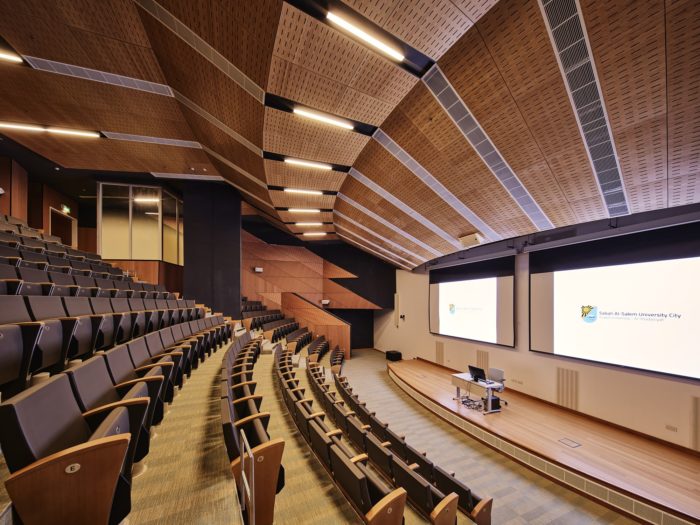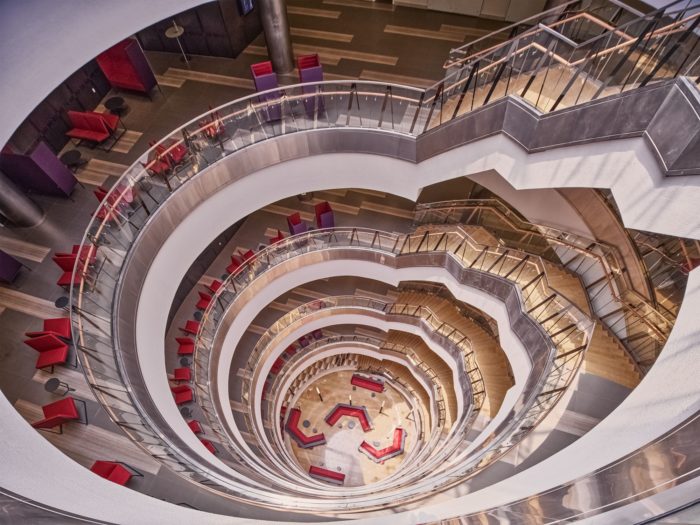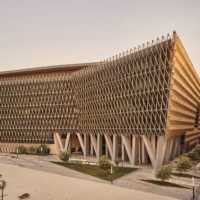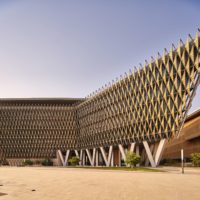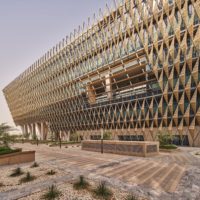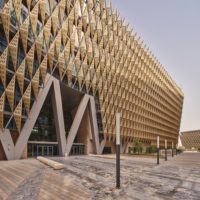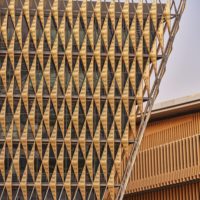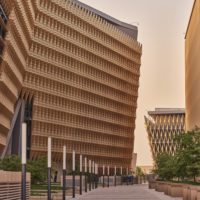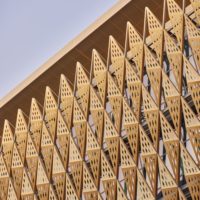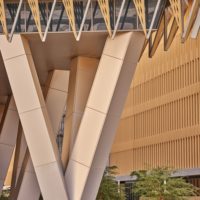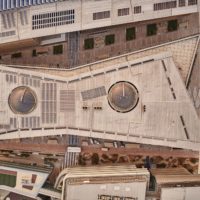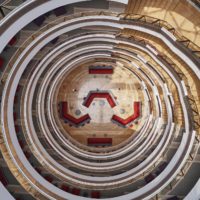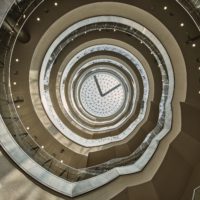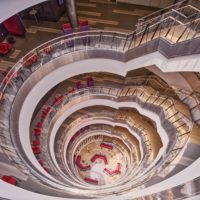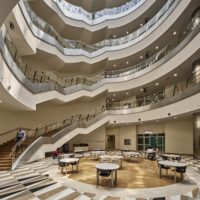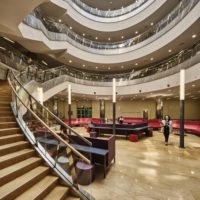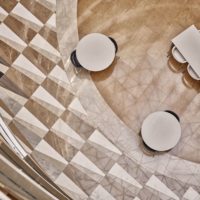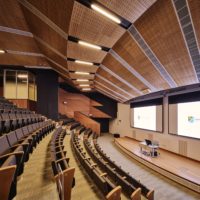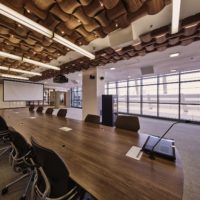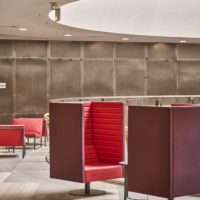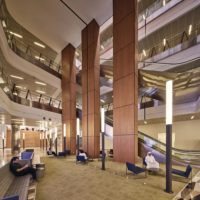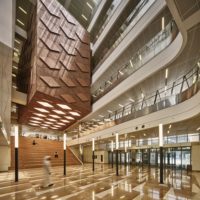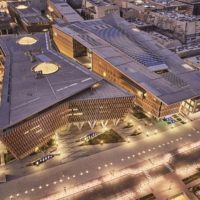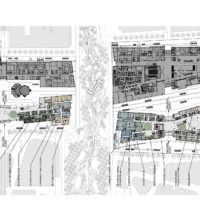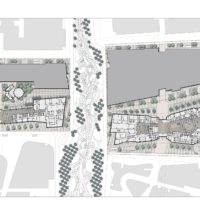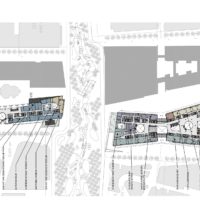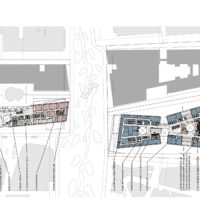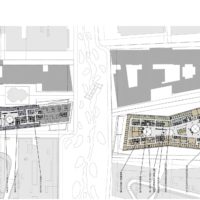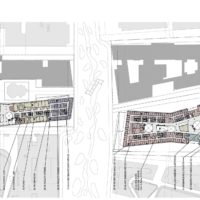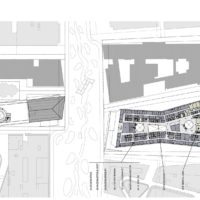College of Life Sciences’s Design Concept
The College of Life Sciences seamlessly blends programmatic needs with a site-specific and environmentally responsive design, creating a distinctive institution for studying art and the environment. Its captivating design, attuned to the surroundings, features an angular sloped façade adorned with textured material in desert hues. Diamond-shaped forms of perforated metal panels filter natural daylight and provide shade. The golden hue of the structure, mirroring the desert, dynamically changes with the sun’s movement. This angular design language resonates in the building’s footprint and the surrounding landscape.
The outer walls incline outward as they ascend, forming a self-shading design that facilitates external views while preventing excessive heat infiltration. This concept is reinforced by a shading system comprised of perforated metal panels strategically placed to guide views outward and reduce solar glare. Louvers are strategically positioned on each side of the building to control light intake from different compass directions. For instance, the north-facing louvers allow optimal indirect light into art studios.
The southern and western sides feature a more compact louver system, balancing exterior views with interior comfort for occupants. Internally, College of Life Sciences (COLS) is structured around lively, multi-level atria. One is centered on student services, featuring a food court and casual meeting spaces, while the other, more publicly oriented, showcases diverse student work in labs and practicum clinics.
These atria are transparent windows into all College of Life Sciences (COLS) activities, promoting student-faculty interaction. Encircling each atrium is a gently sloping spiral staircase, providing access to all levels and concluding with a domed skylight oculus. The college’s organization around these significant atria is guided by principles of fostering student collaboration, informal learning, social connections, and celebrating the work conducted within.
Providing clear views into classrooms, labs, and studios emphasizes the significance of student activities and the dynamic nature of exploration and creativity. Likewise, the atrium, where student dining and various non-academic services are centered, is strategically designed and furnished to accommodate students’ work and relaxation needs. The building features informal seating, collaborative technology to facilitate project-based teamwork, and a forum-style tiered seating space, encouraging students to pause, exchange ideas, connect with friends, and enjoy a shared meal during breaks between classes.
The College of Life Sciences’s movement is structured through two parallel wings running north to south, bordering the atria. These paths, serving as the intellectual and educational hub of the college, intersect with the east-west Gallerias that connect all the colleges across the campus. These crossroads serve as the heart of College of Life Sciences’s internal character. Student life elements are clustered around these junctions, encompassing amenities like food service, retail, student clubs, lounges, exhibit halls, and spacious lecture facilities.
A welcoming and marked entrance from the Student Arrival Zone guides students and visitors into the central atrium, featuring an open, tiered forum that fosters casual student engagement. The main idea of the building’s inventive nature revolves around visibility. Whether it’s students observing each other in the atria, glimpses into active labs and classrooms, showcasing College of Life Sciences’s work to passersby on the campus-wide galleria street cutting through the building or offering expansive views to the oasis and the broader campus, the College of Life Sciences prioritizes visibility in every facet of its design.
Project Info:
Architects: CambridgeSeven, Gulf Consult
Area: 74322 m²
Year: 2020
Photographs: Mohammad Taqi
Manufacturers: Clestra Hauserman, Pentair, Armstrong, Bega Germany, Crane Pumps & Systems – USA, Deutschtec Germany, Dorma, EBARA Japan, Ebara Italy, Froch Enterprises Taiwan, Inds Metal Center, International Environmental – USA, MIRCOM TECHNOLOGIES, Mechline, Milliken / Constantine, Mobatime Switzerland, Otis, PULSAFEEDER USA, Rendisk, Samsung, +6
General Contractor: SINOHYDRO Corp. Ltd., Al-Hani Construction and Trading Co.
Lighting Designer: Quentin Thomas Associates
Design Principal: Marc Rogers
Project Principal: Patricia Intrieri, Najla Alghanim, Robert Bander, Hank Recor, Jay Stoughtenger
Fabricator: WUHAN LINGYUN BUILDING DECORATION ENGINEERING CO., LTD
Av Designer: Vantage Technologies
City: Ardiya
Country: Kuwait
- © Mohammad Taqi
- © Mohammad Taqi
- © Mohammad Taqi
- © Mohammad Taqi
- © Mohammad Taqi
- © Mohammad Taqi
- © Mohammad Taqi
- © Mohammad Taqi
- © Mohammad Taqi
- © Mohammad Taqi
- © Mohammad Taqi
- © Mohammad Taqi
- © Mohammad Taqi
- © Mohammad Taqi
- © Mohammad Taqi
- © Mohammad Taqi
- © Mohammad Taqi
- © Mohammad Taqi
- © Mohammad Taqi
- © Mohammad Taqi
- © Mohammad Taqi
- Plan – Ground floor
- Plan – Ground floor
- Plan – First floor
- Plan – Second floor
- Plan – Fourth floor
- Plan – Third floor
- Plan – Fifth floor


