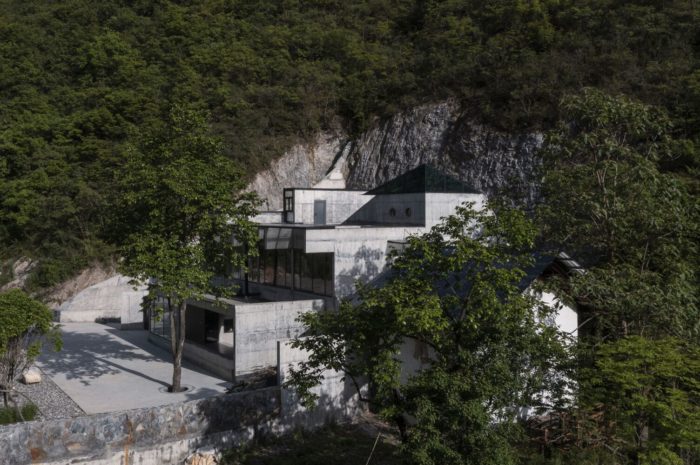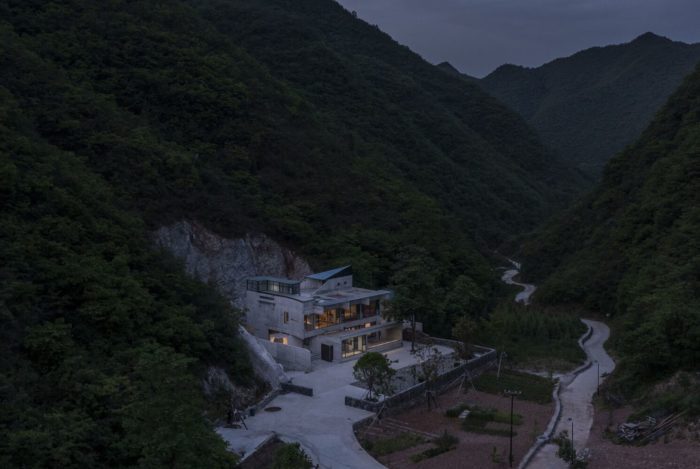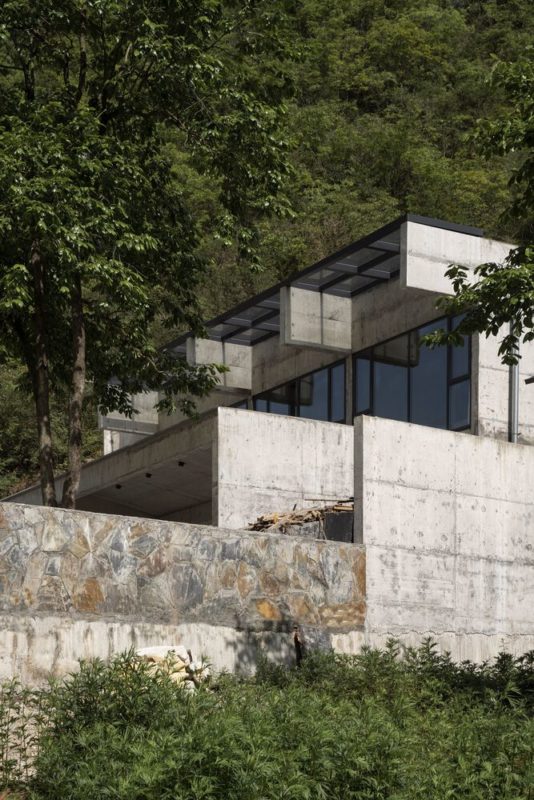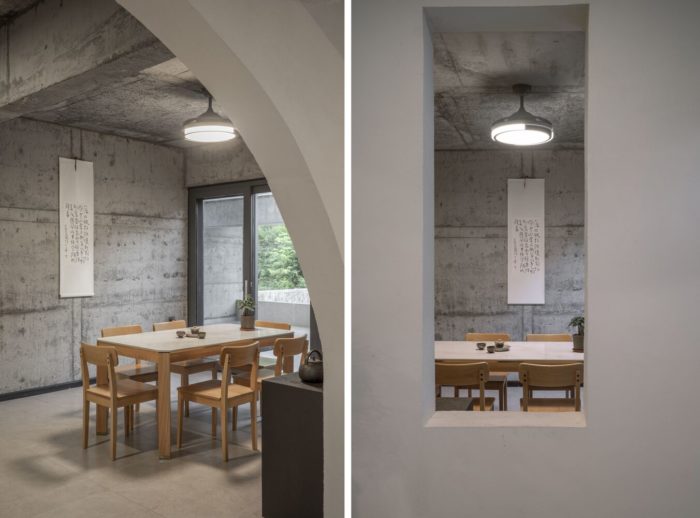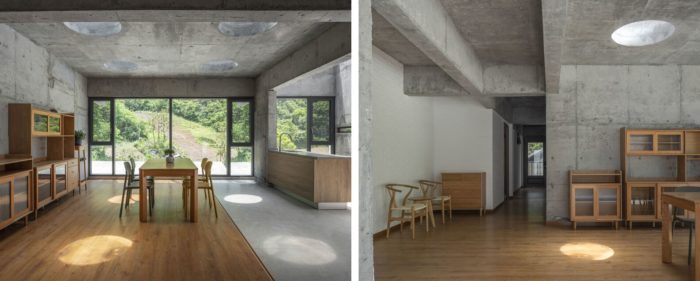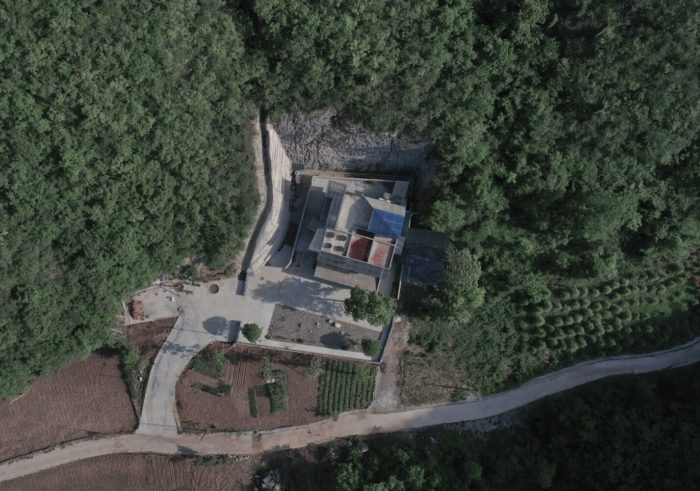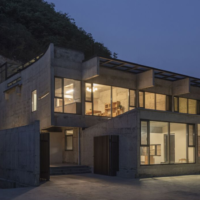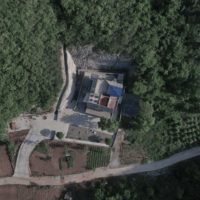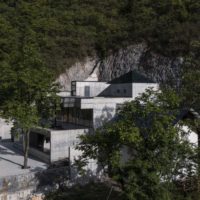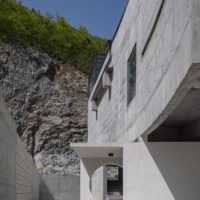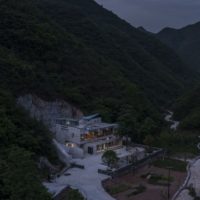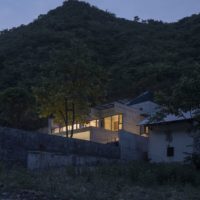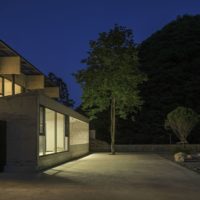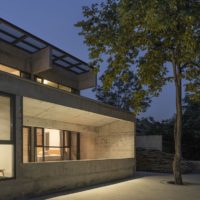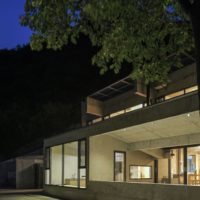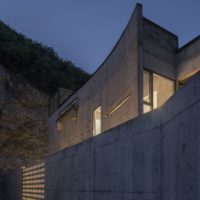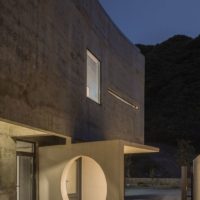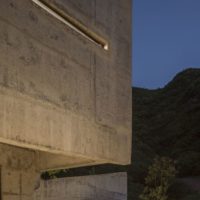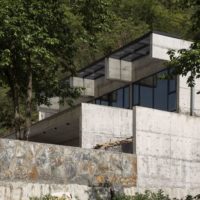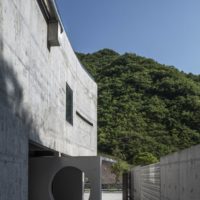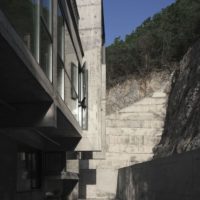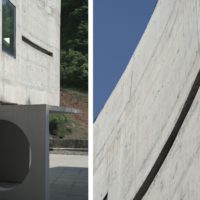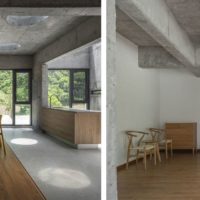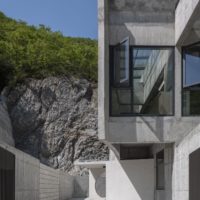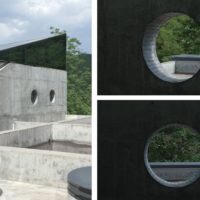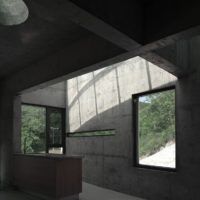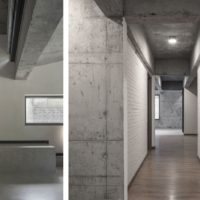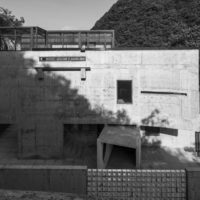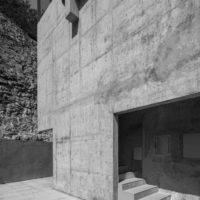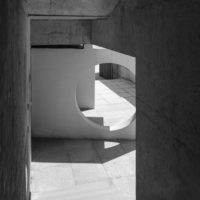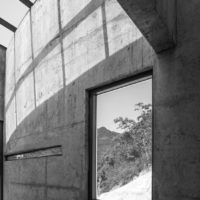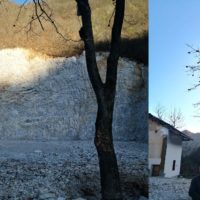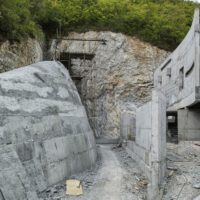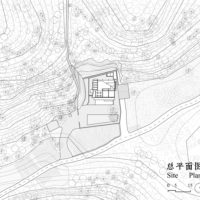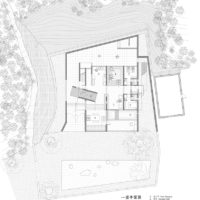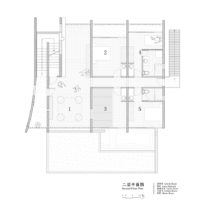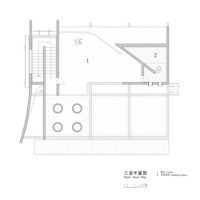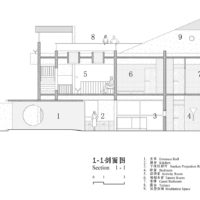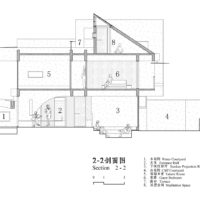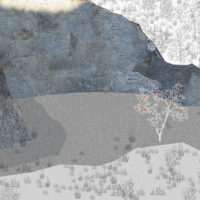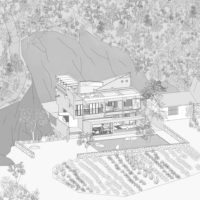Introducing the Cliff House: A Majestic Retreat Amidst Nature’s Embrace
Picture this: a breathtaking architectural marvel tucked away in the remote mountains of Yunxi County, Shiyan, China. Welcome to the Cliff House, an awe-inspiring project that embodies a unique fusion of nature’s geometry and human creativity.
Four years ago, a visionary gentleman, who had established a factory in Dongguan, reached out to LI WENXI Architects seeking assistance in designing his dream home on a plot of land in Xunxi County, Shiyan. The challenges were significant: the area’s isolation, limited access to transporting materials, and high labor costs due to the sparse population. Despite the hurdles, one feature captivated the design team—the cliff.
The Cliff House’s Design Concept
Nestled amid the serenity of the Qinling Mountains in the north and the Han River in the south, the Cliff House is a harmonious blend of rugged mountainside and artistic finesse. The site, acquired by excavating hillside tens of meters high in the north, boasts a stunning cliff with a texture resembling a massive palmprint.
The valley fills with a gentle morning mist as the sun rises, creating an ethereal ambiance. The cliff serves as a natural shield, protecting the site from the harsh northern winds and enveloping it in tranquility. The mountain’s sharp peaks, the cliffs’ straight contours, and the mountain roads’ graceful curvature all hint at geometric influences.
The architectural design brilliantly integrates with its surroundings. The building’s walls gracefully curve to embrace the mountain’s western side, creating a narrow yet inviting entrance. The second floor echoes the mountain’s form with an elegant arc wall, while the beams extend from the north and south sides as if rooted in the cliff itself. The northern side of the house adjoins the cliff, forming a slender linear garden, while the southern side opens up to the lush greenery, seamlessly blending the indoors with nature.
On the rooftop, a conical space inspired by the mountains features only two circular windows, allowing natural light to illuminate the reflective area, perfect for moments of solitude and self-reflection. Square, Circle, Triangle, and Turning Line—these four elements gracefully respond to local life: the square for living spaces, the circle for entrance and skylight, the triangle for meditation spaces, and the turning line for walls that embrace the environment.
Delving deeper, the Cliff House exudes a unique blend of coarseness and delicacy. While many appreciate the refined smoothness of concrete, the Cliff House embraces the raw beauty of its natural state. Concrete aggregates, sourced from the mountains it now overlooks, retain their rough and rugged texture, akin to resilient stones. This juxtaposition of coarse and delicate elements further enhances the building’s character, as natural light weaves its way through the persimmon tree in front of the house and freely pours between beams, columns, and floor slabs, imbuing the interior with a captivating ambiance.
After four springs of meticulous craftsmanship, the Cliff House stands proudly as the third independent residence crafted by the Studio. “Reflecting on the journey that began 15 years ago during my college days, some say that architecture is an art of delayed gratification. I firmly believe that as long as I remain passionate about my craft, the visions in my mind will materialize, taking shape into timeless creations like the Cliff House.” The Studio’s principal commented.
In conclusion, the Cliff House is more than just a residence; it is a testament to the harmonious relationship between man and nature, where geometry dances with the landscape, and roughness intertwines with delicacy. If you ever find yourself in the serene mountains of Yunxi County, do not miss the chance to witness the architectural wonder of the Cliff House—a true masterpiece blending human ingenuity and the grandeur of the natural world.
Project Info:
- Architects: LI WENXI Architects
- Area: 450 m²
- Year: 2023
- Photographs: Weiqi Jin
- Manufacturers: 元茂建材-十堰当地加工厂
- Lead Architect: Wenxi LI
- Structures: Wuji Zhou, Shangliang Lin, Shunchi Wu, Shengtao Ye, Pengfei Lai
- Electrical Engineer: Hongying Wang
- Water Supply And Drainage Design: Yujuan Jiang
- City: Shiyan
- Country: China
- © Weiqi Jin
- © Weiqi Jin
- © Weiqi Jin
- © Weiqi Jin
- © Weiqi Jin
- © Weiqi Jin
- © Weiqi Jin
- © Weiqi Jin
- © Weiqi Jin
- © Weiqi Jin
- © Weiqi Jin
- © Weiqi Jin
- © Weiqi Jin
- © Weiqi Jin
- © Weiqi Jin
- © Weiqi Jin
- © Weiqi Jin
- © Weiqi Jin
- © Weiqi Jin
- © Weiqi Jin
- © Weiqi Jin
- © Weiqi Jin
- © Weiqi Jin
- © Weiqi Jin
- © Weiqi Jin
- © Weiqi Jin
- © Weiqi Jin
- © Weiqi Jin
- Plan – Site plan. © LI WENXI Architects
- Plan – Ground floor. © LI WENXI Architects
- Plan – Second floor. © LI WENXI Architects
- Plan – Third floor. © LI WENXI Architects
- Section. © LI WENXI Architects
- Section. © LI WENXI Architects
- Diagram. © LI WENXI Architects
- Axo. © LI WENXI Architects


