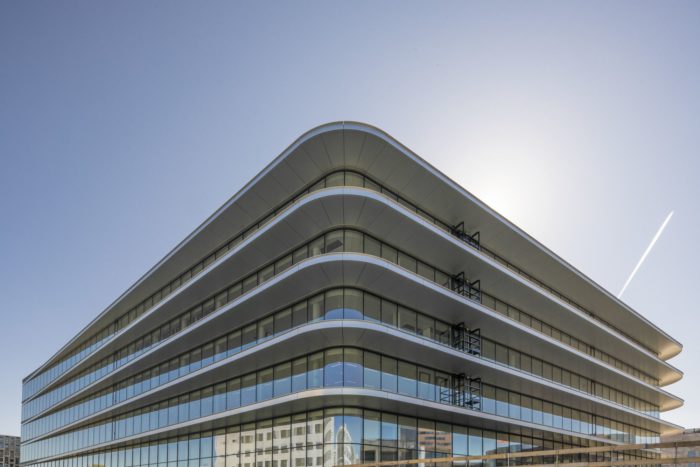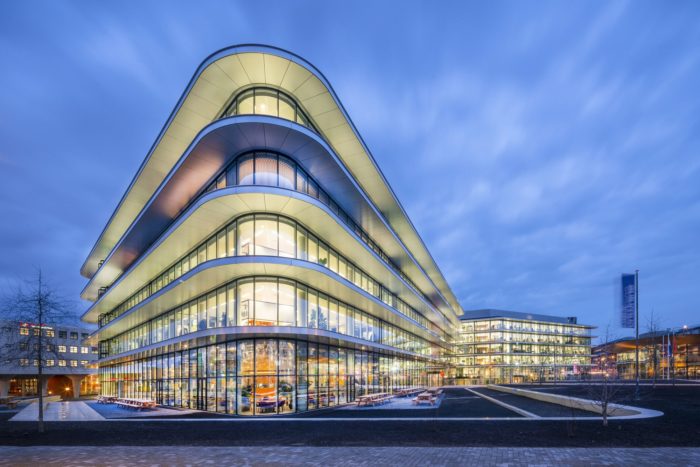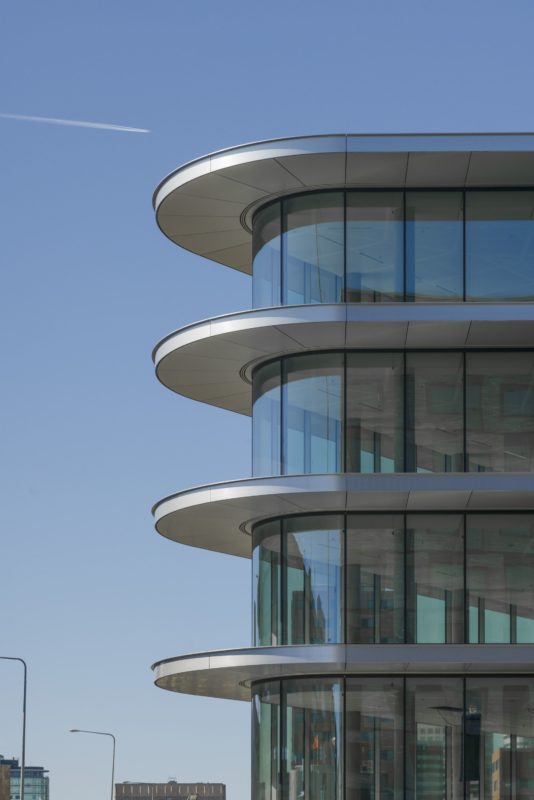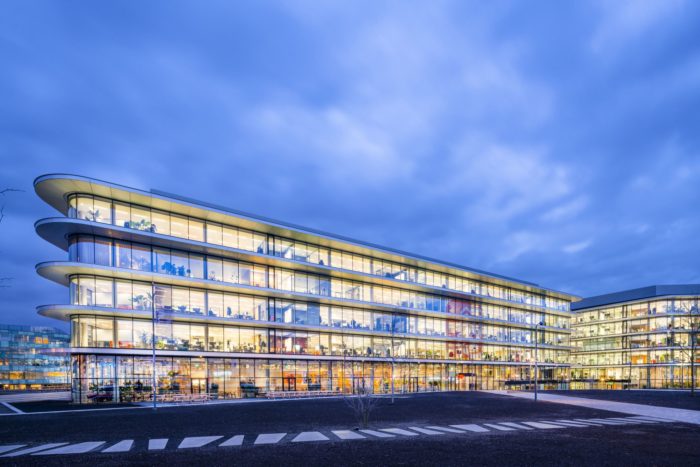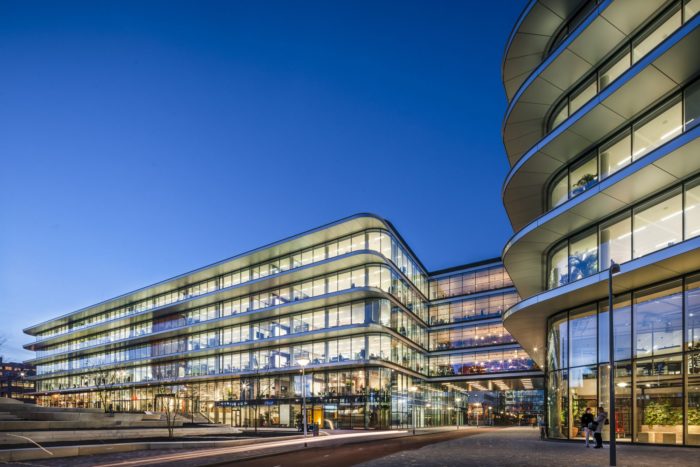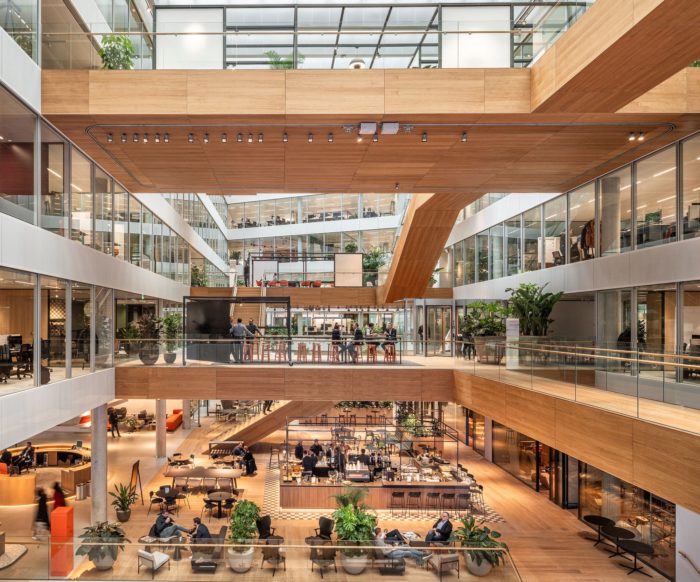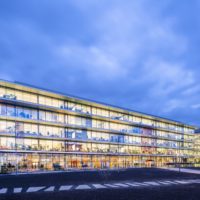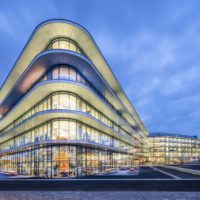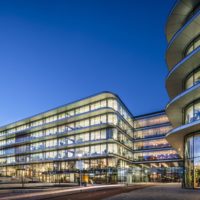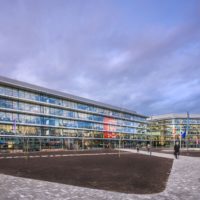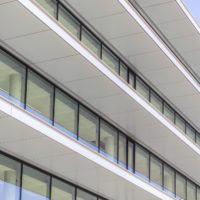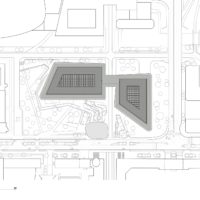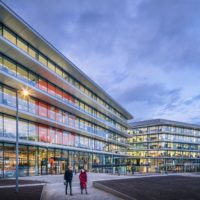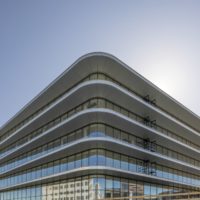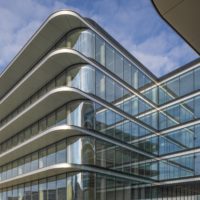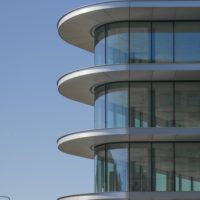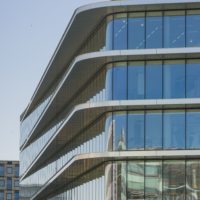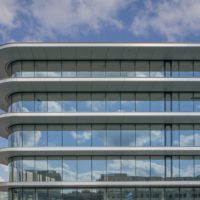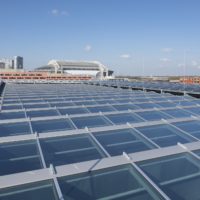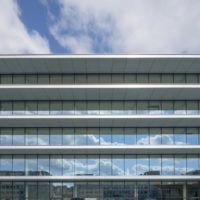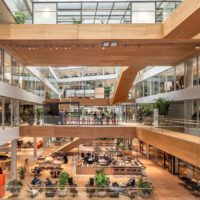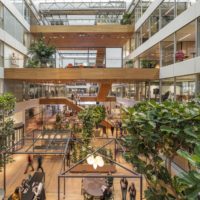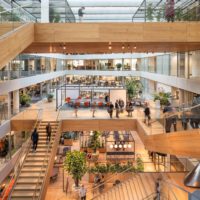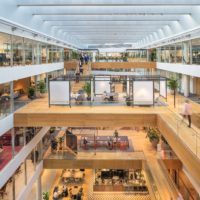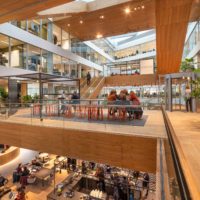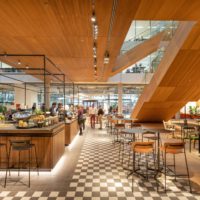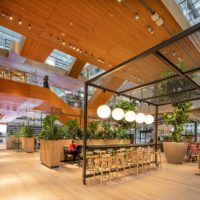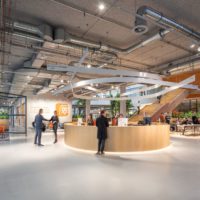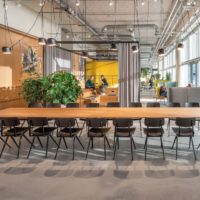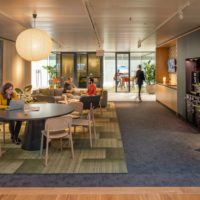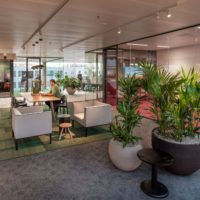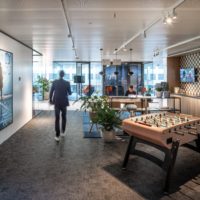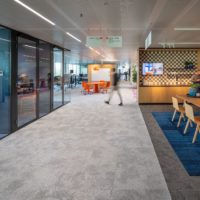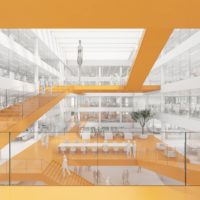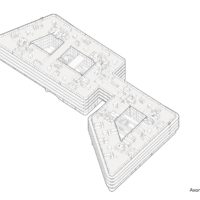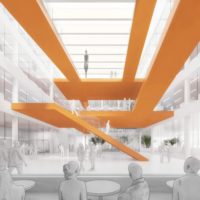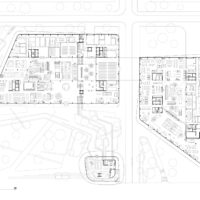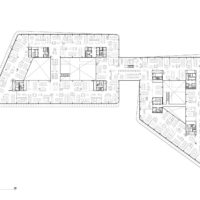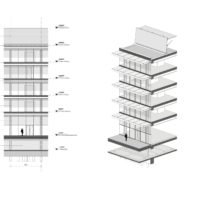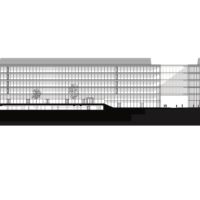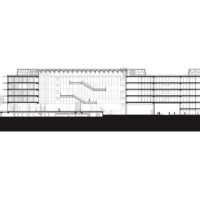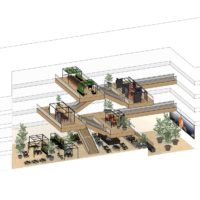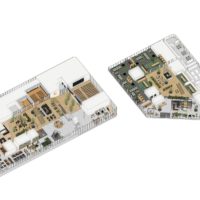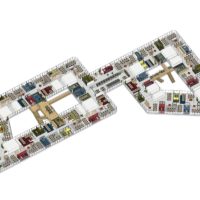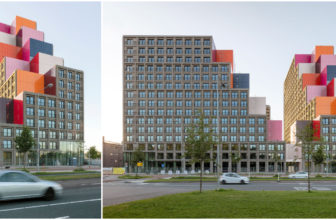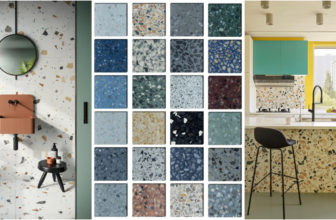Cedar ING Offices is a distinctive architectural marvel, comprising two five-story volumes linked by a transparent glass footbridge, offering rapid connectivity across all its levels. It represents a significant departure from the traditional financial institution typology by prioritizing values of transparency, connectivity, and collaboration over security and power. Designed to be in harmony with its surrounding park, Cedar is a testament to sustainability and human-centric design, aligning perfectly with ING’s mission to empower people and open its doors to society. Notably, Cedar has earned the prestigious BREEAM-NL Outstanding sustainability label, making it an office space truly immersed in green elements.
Situated in Amsterdam Zuidoost within Cumulus Park, an innovation district initiated by ING and further developed in collaboration with the Municipality of Amsterdam, the Amsterdam University of Applied Sciences (AUAS), and the Amsterdam Community College (ROC Amsterdam), Cedar thrives in a dynamic environment, fostering creative collaborations among entrepreneurs, scientists, students, corporate entities, researchers, and innovators. Its strategic placement on Cumulus Park allows for a significant green space in front of the building, transforming into the heart of the innovation district. This urban garden, artfully designed by Karres en Brands landscape architects, connects different entities, users, residents, and visitors while elevating the public space in an area where greenery is limited.
Cedar ING Offices’s Design Concept
“Cedar’s urban planning and architectural concept revolve around connectivity,” emphasizes Pascal Cornips, architect and partner at Benthem Crouwel Architects. Cedar functions as a hub, linking people, the neighborhood, and society in a creative and inspirational manner. The building’s façades epitomize ING’s new philosophy, emphasizing collaboration, empowerment, and openness, ensuring that employees maintain a continuous connection to the natural world outside. The curved, smooth façades and expansive floor-to-ceiling windows provide Cedar with a welcoming and approachable demeanor.
The rounded canopies that embrace the building visually unite the two volumes and lend the structure a human scale. Simultaneously, they act as sunscreens, shielding workspaces from the sun’s heat. Internally, spacious and well-lit atriums serve as the central core of the office, allowing abundant natural light to permeate the building. The building’s wide dimensions and expansive floor spans guarantee ample square footage on each floor, creating extensive open spaces suitable for an agile working environment. The floor plan’s design, organized around and through the atriums, facilitates efficient and rapid routing. The open floor plans provide employees with maximum flexibility and also permit future alternative uses, if desired.
HofmanDujardin has meticulously designed the entire interior, including the dynamic, floating platforms and staircases that crisscross the two expansive atriums at the heart of the building. “Cedar’s interior exudes empowerment and well-being. When you step inside, you immediately sense the freedom it offers. The platforms connect people and places, infusing the building with vitality,” explain Barbara Dujardin and Michiel Hofman, founding partners of HofmanDujardin. The ground floors offer a world of possibilities, where one can visit the coffee bar, food court, event halls, or relax in one of the various informal meeting spaces. Customers also have access to the in-house bank office. The diverse range of environments caters to the individual preferences of a large bank’s staff, each space possesses a human scale, unique qualities, and a harmonious connection to the whole. The building’s all-encompassing orientation ensures that it seamlessly blends into its surroundings, taking into account the low-rise buildings and urban landscape’s level variations. A bike route even passes directly through the building, underlining its integral role in the urban space and its contribution to enhanced connectivity.
The eye-catching wooden platforms symbolize the 21st-century bank’s identity as a digital platform, establishing grounded spaces and forging physical and visual connections that naturally encourage ING’s employees to collaborate. These platforms, visible from all vantage points within the atriums, serve as orientation points and inspire people to take the stairs. They are fast becoming favorite spots for spontaneous meetings and small gatherings. The flexible, movable metal frames allow these platforms to transform into temporary ‘rooms’ for anything from business meetings to interior gardens, art exhibitions, or even a birthday celebration during a break.
All office floors are accessible from the platforms via warm, textured entrance zones, each boasting unique furnishings to create recognizable diversity. A uniform floor layout concept permeates the building, offering a well-balanced mix of spaces. This agile environment grants complete freedom to select where and how to work and engage in meetings. Amid team tables and scrum boards, colorful clusters of meeting rooms of varying sizes provide space for everything from private calls to group meetings. Each level includes a quiet area for focused concentration, equipped with a reading table and a series of private booths. Exceptional acoustics throughout the building promote well-being and enhance focus. Abundant greenery, including sizable trees and 300 artworks from ING’s extensive art collection, adds another layer to the interior experience. The interior boasts a balanced palette of warm tones and natural materials, with hints of orange that reflect ING’s strong visual identity. Cedar is not just a spacious and empowering workplace; it also presents a fresh and distinctive image for this leading bank.
Project Info:
Area: 39000 m²
Year: 2020
Photographs: Jannes Linders, HofmanDujardin, Matthijs van Roon
Landscape Design: Karres en Brands
Design And Architecture: Benthem Crouwel Architects
Design, Interiors And Platforms: HofmanDujardin
Client (Architecture): EDGE Technologies/G & S Vastgoed B.V.
Client (Interiors): ING
City: Amsterdam
Country: The Netherlands
- © Jannes Linders
- © Jannes Linders
- © Jannes Linders
- © Jannes Linders
- © Jannes Linders
- Site plan
- © Jannes Linders
- © Jannes Linders
- © Jannes Linders
- © Jannes Linders
- © Jannes Linders
- © Jannes Linders
- © Jannes Linders
- © Jannes Linders
- © HofmanDujardin, photographer Matthijs van Roon
- © HofmanDujardin, Matthijs van Roon
- © HofmanDujardin, Matthijs van Roon
- © HofmanDujardin, Matthijs van Roon
- © HofmanDujardin, Matthijs van Roon
- © HofmanDujardin, Matthijs van Roon
- © HofmanDujardin, Matthijs van Roon
- © HofmanDujardin, Matthijs van Roon
- © HofmanDujardin, Matthijs van Roon
- © HofmanDujardin, Matthijs van Roon
- © HofmanDujardin, Matthijs van Roon
- © HofmanDujardin, Matthijs van Roon
- © HofmanDujardin, Matthijs van Roon
- © HofmanDujardin, Matthijs van Roon
- Platform concept diagram
- Axo
- Platform concept diagram
- Floor plan
- Floor plan
- Detail
- Elevation
- Section
- Interior diagram
- Interior diagram
- Interior diagram


