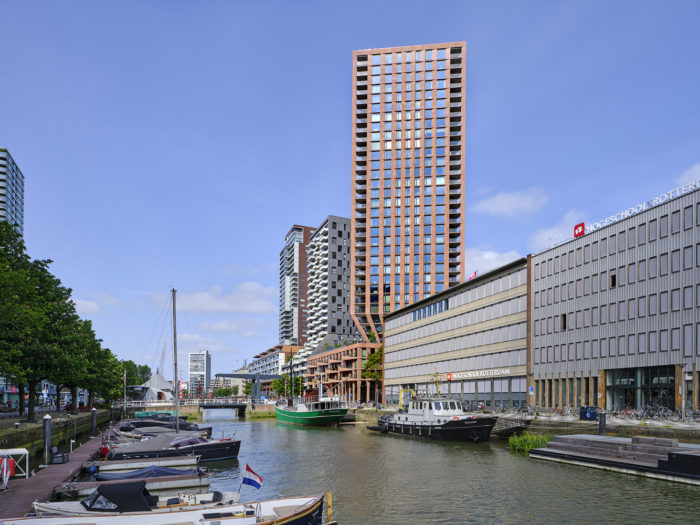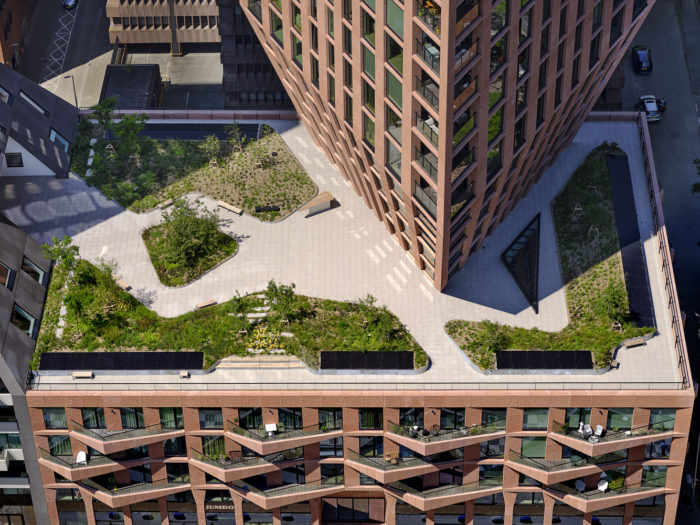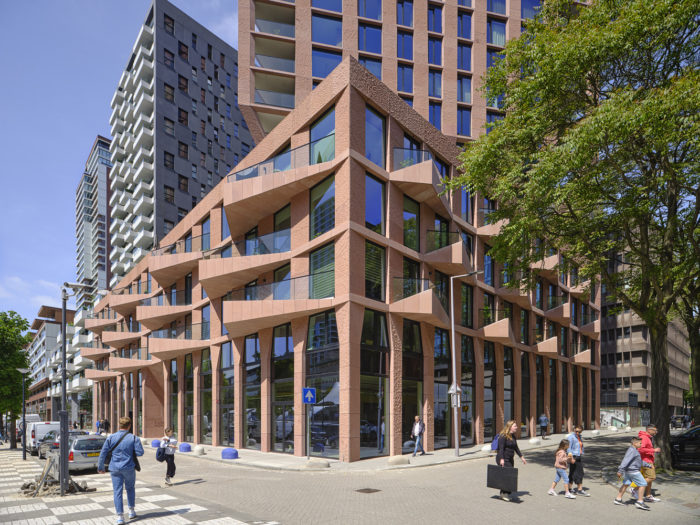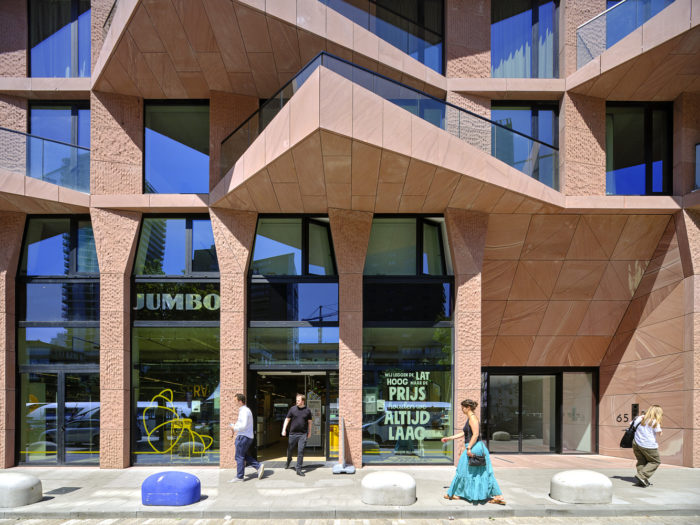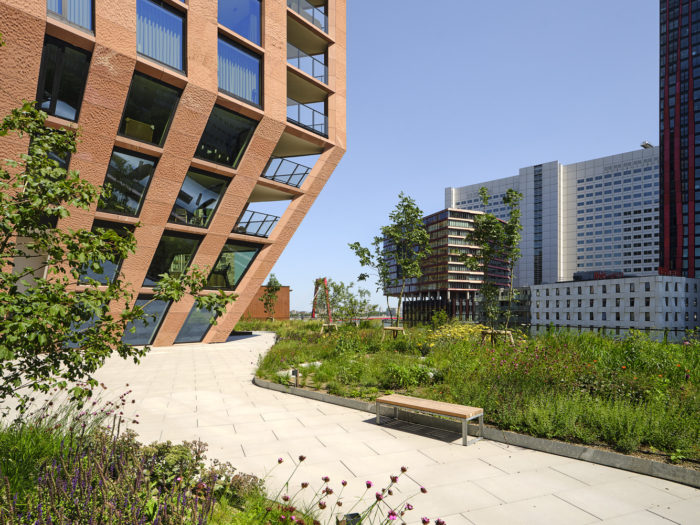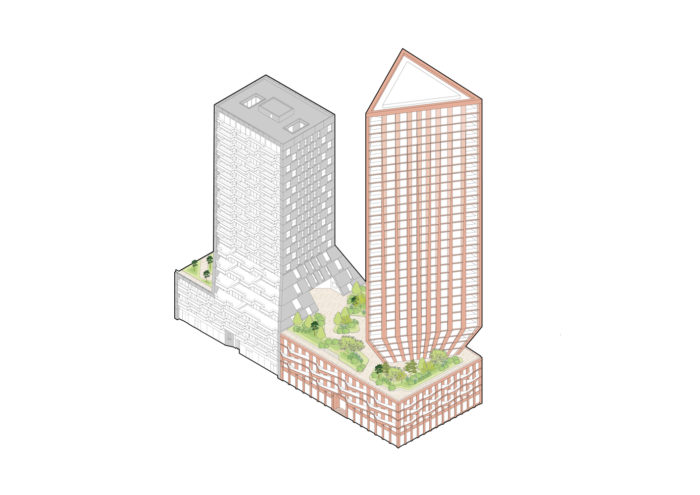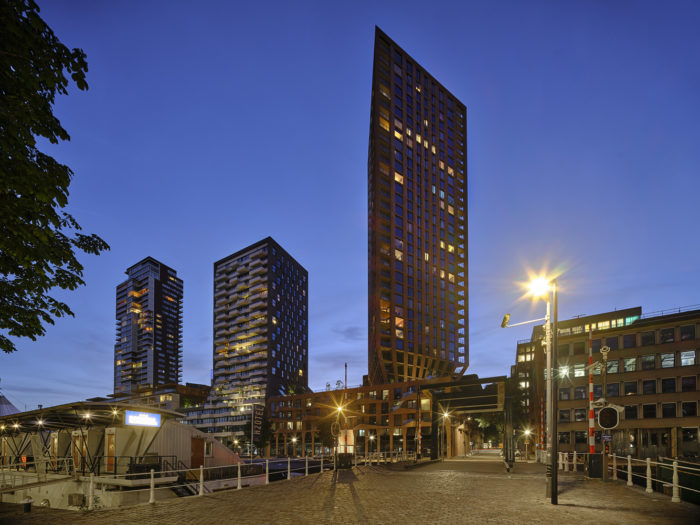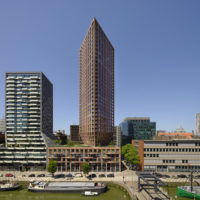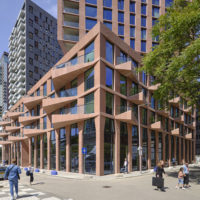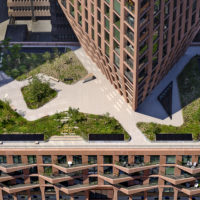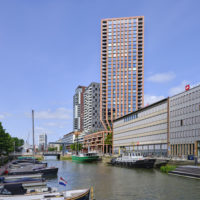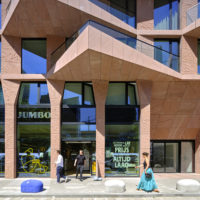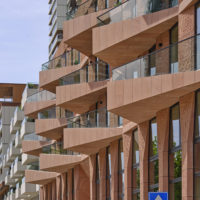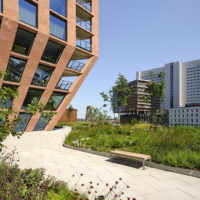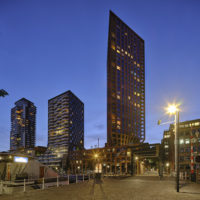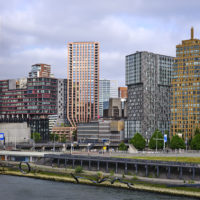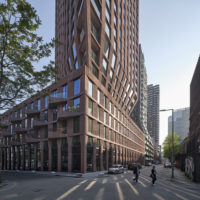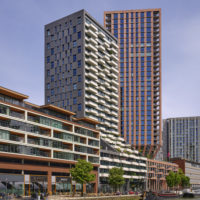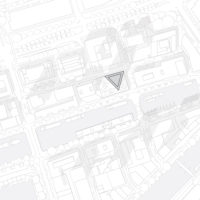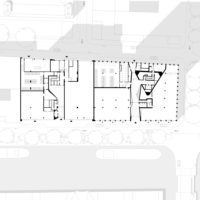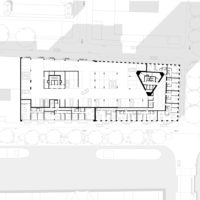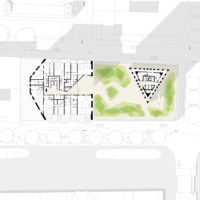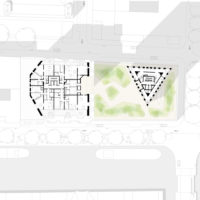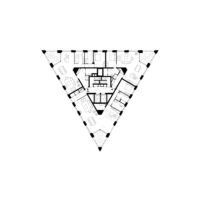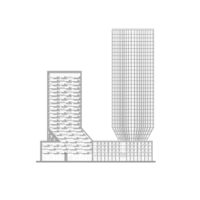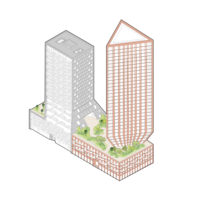The Muse and CasaNova Building: A Tale of Urban Transformation
In the tumultuous aftermath of the economic crisis in 2013, Barcode Architects embarked on an ambitious endeavor to revitalize the urban landscape of Rotterdam. Their vision materialized at Wijnhaven 69, where The Muse now stands proudly. In a remarkable twist, this development initiative extended to encompass Wijnhaven 65, resulting in the harmonious coexistence of two residential towers, CasaNova and The Muse, designed to complement one another seamlessly.
CasaNova and The Muse share various communal spaces, underscoring their collaborative essence. These buildings have truly redefined urban living from a collective rooftop garden to a communal kitchen, hotel accommodations for guests, co-working hubs, meeting rooms, fitness facilities, and a parcel service room.
CasaNova Building’s Design Concept
CasaNova, a towering presence in the Wijnhaven high-rise cluster, symbolizes Rotterdam’s modern architectural evolution. Its distinctive, all-encompassing triangular form breathes fresh life into the Wijnhaven district, once a nondescript office enclave, now burgeoning as a vibrant city center extension.
By activating the Wijnhaven corner, it establishes a dynamic link between Oude Haven and Markthal, via Leuvehaven and Witte de Withstraat, all the way to Museumpark. CasaNova’s entrance lobby stretches across the block’s depth, connecting Wijnhaven and Wijnstraat. This unique ‘doorway lobby’ fosters movement and vibrancy in both streets, granting residents dual access points from either side of the city.
The tower’s distinctive design, a creative response to KCAP’s urban plan, adheres to the principle that 22 cubic meters of building may be added for every square meter of ground. Consequently, volume was trimmed at the base and added at the summit, creating the illusion of a pedestal-bound sculpture. This slender profile optimizes sightlines and natural light for surrounding structures while housing a sprawling 1,600-square-meter roof garden where CasaNova and The Muse residents can congregate. Placing the garden on level five, rather than the rooftop, fosters a direct connection to ground level.
The unconventional structure offers apartments with unparalleled 300-degree city vistas, providing a unique living experience. Expansive 15-square-meter balconies grace the triangle’s corners, serving as outdoor extensions of the living spaces, basking in the warmth of the morning and evening sun.
The artistic approach extends to the tower’s façade, where hand-cut panels of reddish-brown natural stone impart an artisanal, inviting aura. With their pronounced relief, these panels transform the building’s appearance dynamically as light dances upon them. As the tower ascends, the panels gradually widen, culminating in a smoothly polished finish. It’s an ever-evolving masterpiece.
In the discourse surrounding skyscrapers, concerns about isolation and solitude often arise. To counter this, a profound emphasis was placed on shared spaces beyond the atrium or elevators. The two towers, CasaNova and The Muse, jointly occupy the same plinth, affording urban comfort to their combined two hundred residents. A sprawling 1600-square-meter roof terrace with a communal garden, kitchen, guest rooms, co-working hubs, meeting spaces, fitness amenities, and a parcel service room foster community and connectivity.
The architects recognized the significance of casual encounters and spontaneous interactions in nurturing a sense of belonging and security. Hence, a deliberate design intervention was implemented – a division between the car park and residential areas. The car park serves as their daily portal for many residents, leading them into CasaNova through an inviting atrium that offers glimpses of the roof terrace and opportunities to engage with neighbors before boarding the elevator.
CasaNova and The Muse epitomize the concept of a networked city, where buildings and communities seamlessly intertwine, ushering in a new dimension of urban living. No longer confined to two sizes, these structures transcend into a thriving, three-dimensional urban oasis.
Project Info:
-
Architects: Barcode Architects
- Area: 22000 m²
- Year: 2023
-
Photographs: Hans Wilschut
-
Lead Architects: Dirk Peters, Caro van de Venne
-
Contractor: SBB Ontwikkelen en Bouwen
-
Building Physics: Abt
-
Acoustics: Abt
-
Design: Dirk Peters and Caro van de Venne – Barcode Architects
-
Client: VOF Wijnhaven 65 & Wilma Wonen
-
Beginning Year: 2017
-
Cost Management: VGG
-
Structural Engineer: Pieters Bouwtechniek
-
Fire Safety: Abt
-
City: Rotterdam
-
Country: The Netherlands
- © Hans Wilschut
- © Hans Wilschut
- © Hans Wilschut
- © Hans Wilschut
- © Hans Wilschut
- © Hans Wilschut
- © Hans Wilschut
- © Hans Wilschut
- © Hans Wilschut
- © Hans Wilschut
- © Hans Wilschut
- Plan – Site. © Barcode Architects
- Plan – Ground floor. © Barcode Architects
- Plan – 1st floor. © Barcode Architects
- Plan – 5th floor. © Barcode Architects
- Plan – 6th floor. © Barcode Architects
- Plan – 14th floor. © Barcode Architects
- South Elevation. © Barcode Architects
- Axonometric. © Barcode Architects


