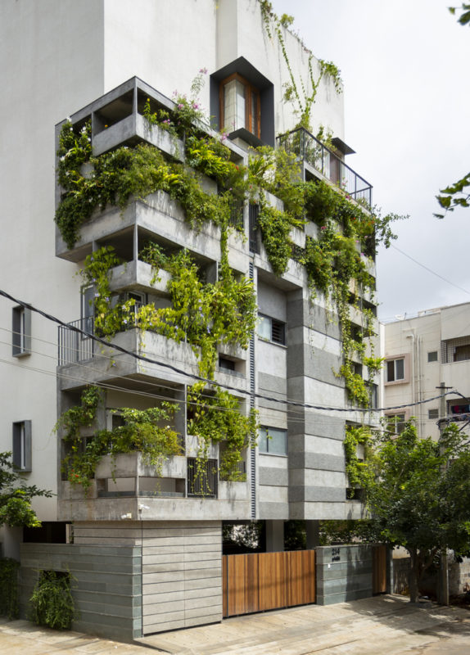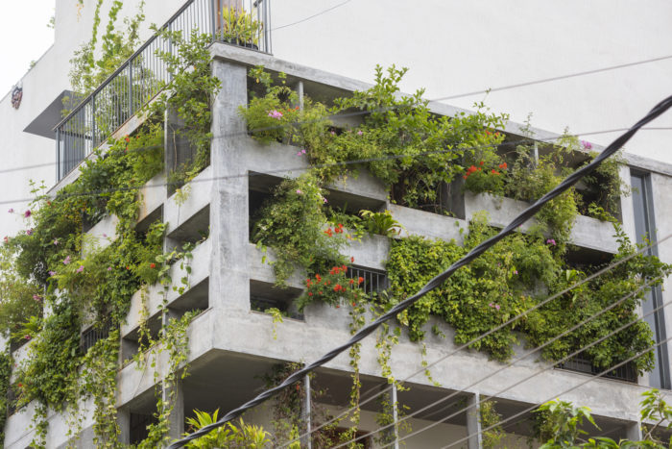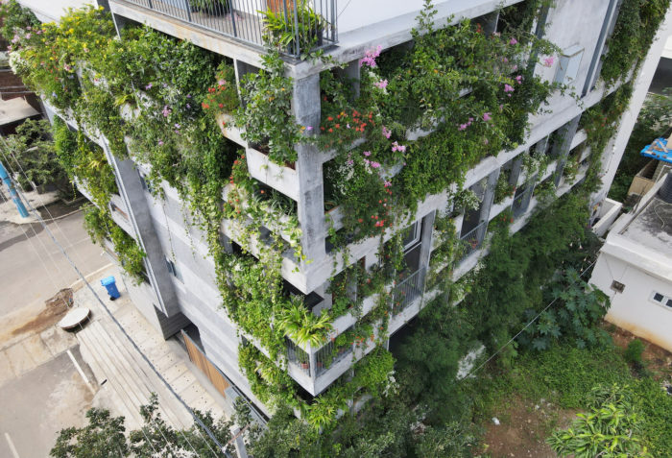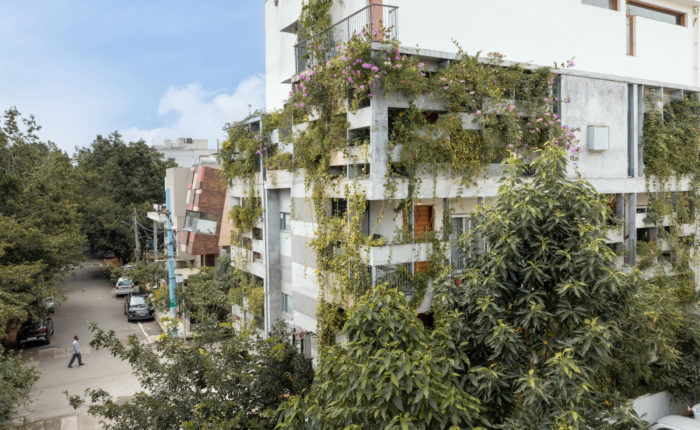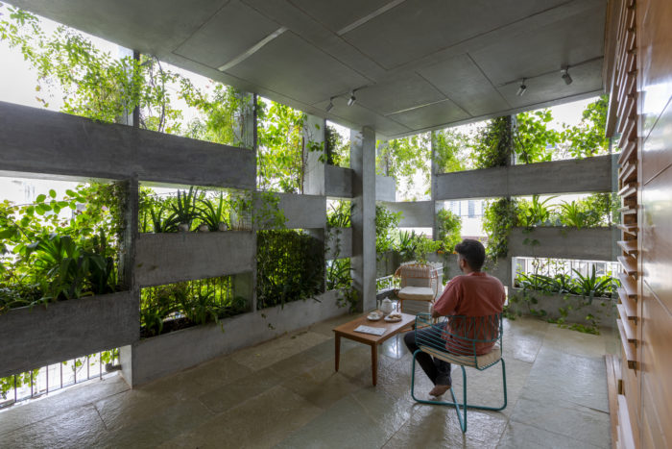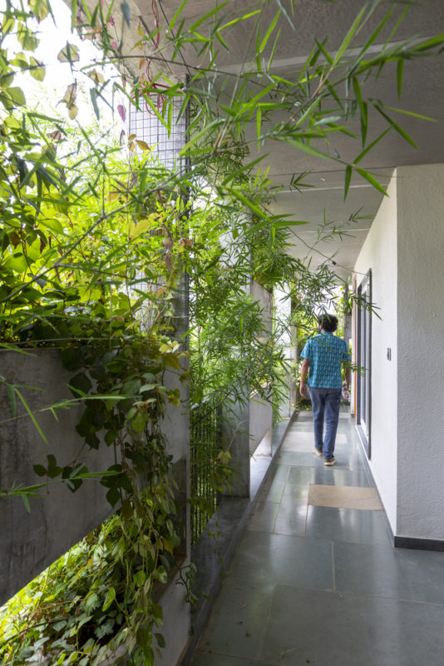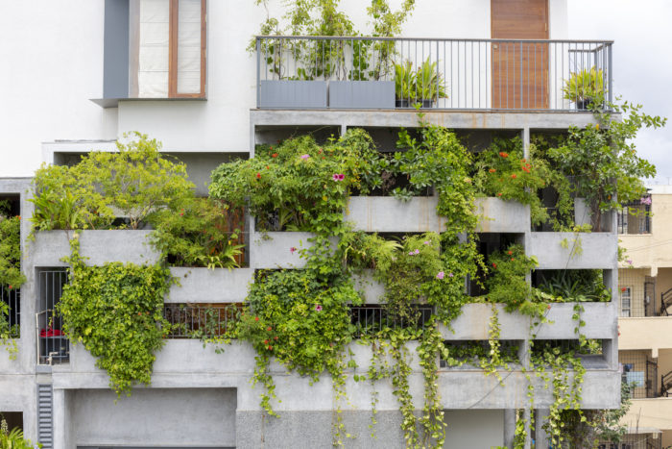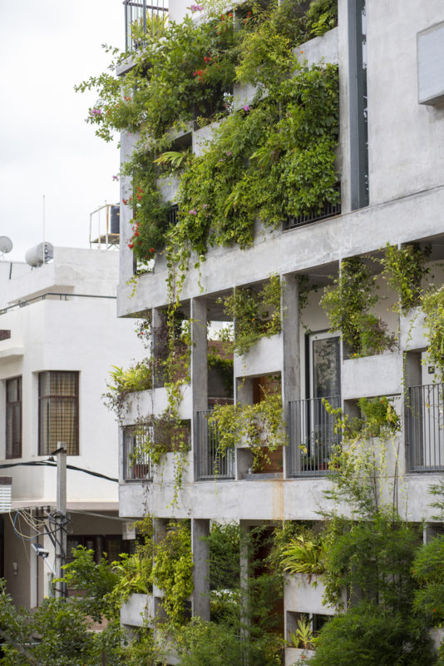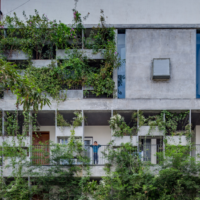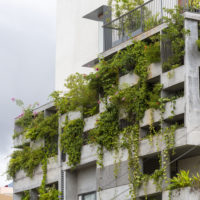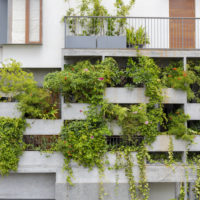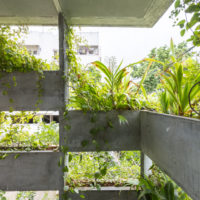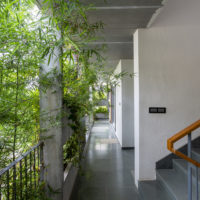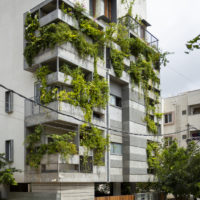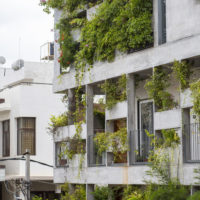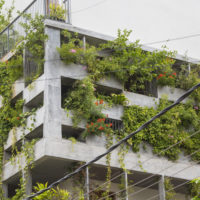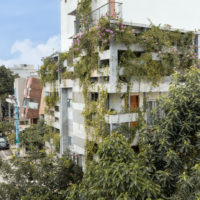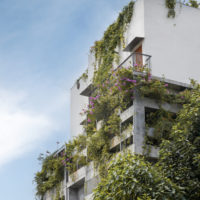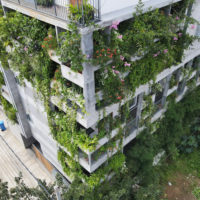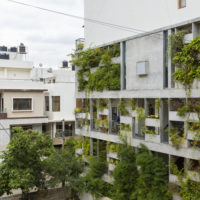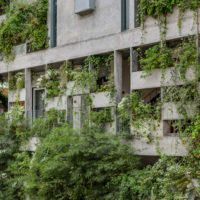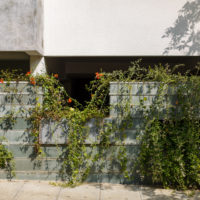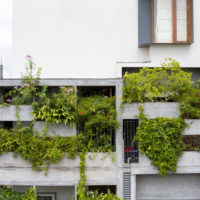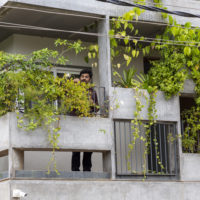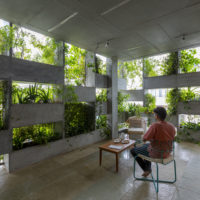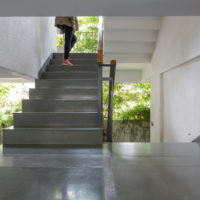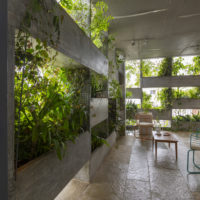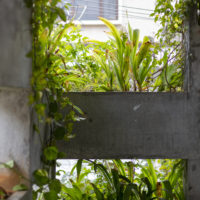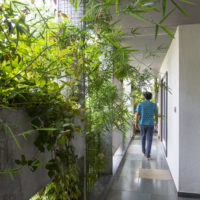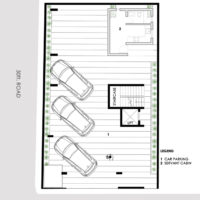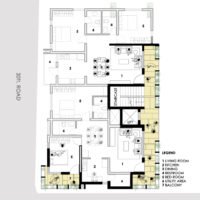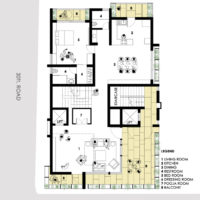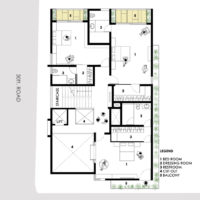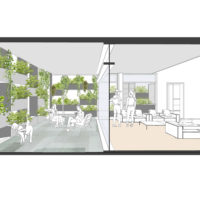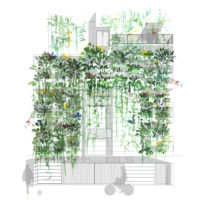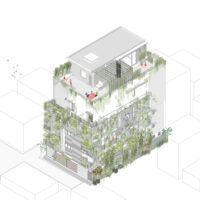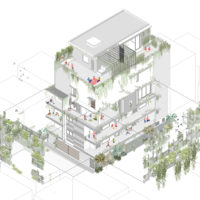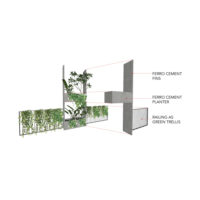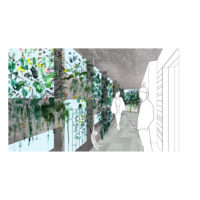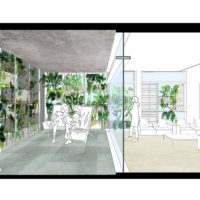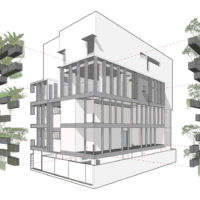Nestled within the bustling heart of JP Nagar, Bangalore, Karnataka, the Breathing Enclosure is a compact urban plot measuring 60’x40′, where a visionary project has taken shape. This ambitious venture seeks to address the evolving challenges of urbanization while offering a unique solution for communal living. This multifamily dwelling is designed to house five families and transcends architectural norms, unveiling an extraordinary concept – the “Breathing Enclosure.”
The Breathing Enclosure: A Green Oasis Amidst Urban Hustle
Initially tasked with designing the building’s exterior façade, the creative minds behind this project ventured beyond the confines of conventional briefs. Proposing an innovative building screen that redefined the very essence of a façade, they introduced the notion of an entity in perpetual motion – a living, breathing enclosure. Their vision transformed the client’s perspective, embracing the idea that architecture could resonate with life.
In an era where burgeoning urban expansion threatens green spaces, the Breathing Enclosure emerges as a beacon of hope. Urban growth patterns have led to the dwindling availability of immediate green respite, besieged by rising land costs, commercial demands, and spatial constraints. This project, however, tackles this issue head-on.
Central to this endeavor is a multifunctional screen that embodies the Bengaluru garden city ethos. Crafted from Ferro-cement planter boxes, this living envelope pays homage to the city’s vibrant flora. With meticulous care, a medley of 32 indigenous plant species was selected and orchestrated to mirror the city’s seasonal symphony. This ever-evolving panorama enhances the building’s ecological significance and fosters an urban haven for biodiversity to flourish.
At the heart of this multifunctional enclosure lies an invitation for convergence. It seamlessly beckons living spaces – the living, dining, kitchen, and sit-outs – to embrace its verdant expanse harmoniously. An organic extension of indoor activities bridges the gap between interior and exterior, enabling residents to commune with nature while immersed in their daily routines.
Drawing inspiration from the traditional verandas of Western India, the Breathing Enclosure morphs into a vibrant ‘green community veranda.’ In a time when connectivity with landscape and streetscape diminishes, this adaptive enclosure revives the spirit of shared community spaces. A sanctuary within the urban sprawl, it embodies the ethos of traditional verandas while adapting to the vertical reality of high-rises.
Amidst the dense urban fabric, this botanical envelope becomes a sentinel, deftly filtering visual clutter, noise, and pollutants. Strategically positioned flora combats solar heat, creating a microclimate that tames the building’s environment. A masterstroke of ingenuity, the modular Ferro-cement planters emerge as cost-effective heroes, orchestrating a symphony of benefits:
– Efficacious evaporative cooling moderates surface temperatures.
– Local air temperature finds solace in its cooling embrace.
– The air is purified, rendering a fresher, cleaner ambiance.
– Carbon dioxide absorption emerges as a silent ally in the fight against emissions.
– Stormwater runoff finds containment.
– Noise levels bow to the softening influence of flora.
– Privacy and tranquility find expression in this living tapestry.
– A front-row seat to seasonal transformations fosters a deeper communion with nature.
Beyond the boundaries of architecture, this endeavor paves a path to a healthier existence. Its ramifications ripple through the fabric of sustainable urban planning, offering a blueprint for an expanding cityscape. This paradigm shift toward accessible green spaces marks a milestone, proving that progress need not come at the expense of nature.
As urban landscapes continue to evolve, the Breathing Enclosure serves as an embodiment of coexistence. Its story transcends the confines of its address, carrying the potential to revolutionize communal living worldwide. An ode to sustainability, a tribute to nature, and a testament to human innovation, the Breathing Enclosure stands tall as a living legacy of balance between built and natural environments.
Project Info:
- Architects: A Threshold
- Area: 12350 ft²
- Year: 2021
- Photographs: Vivek Muthuramalingam
- Landscape Consultants: VSLA, Varna Shashidhar – VSLA
- Design Team: Avinash Ankalge, Naresh Sivakoti, Harshith Nayak.
- Contractor / Builder Team: Prasad V.
- City: Bengaluru
- Country: India
- © Vivek Muthuramalingam
- © Vivek Muthuramalingam
- © Vivek Muthuramalingam
- © Vivek Muthuramalingam
- © Vivek Muthuramalingam
- © Vivek Muthuramalingam
- © Vivek Muthuramalingam
- © Vivek Muthuramalingam
- © Vivek Muthuramalingam
- © Vivek Muthuramalingam
- © Vivek Muthuramalingam
- © Vivek Muthuramalingam
- © Vivek Muthuramalingam
- © Vivek Muthuramalingam
- © Vivek Muthuramalingam
- © Vivek Muthuramalingam
- © Vivek Muthuramalingam
- © Vivek Muthuramalingam
- © Vivek Muthuramalingam
- © Vivek Muthuramalingam
- © Vivek Muthuramalingam
- Plan – Ground floor. © A Threshold
- Plan – 1st floor. © A Threshold
- Plan – 2nd floor. © A Threshold
- Plan – 3rd floor. © A Threshold
- Illustration Pent house – Living areas. © A Threshold
- Illustration – Plants overlay on built. © A Threshold
- Illustration – Plants overlay on built. © A Threshold
- Illustration – Exploded. © A Threshold
- Illustration – Exploded activities. © A Threshold
- Illustration – Planter system. © A Threshold
- Illustration – Corridor. © A Threshold
- Illustration Pent house – Verandah. © A Threshold
- Exploded view. © A Threshold


