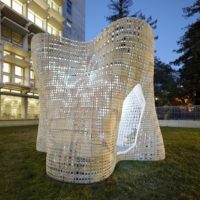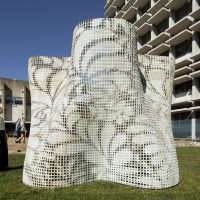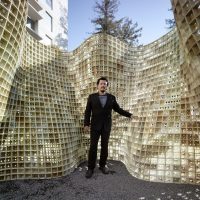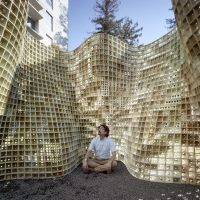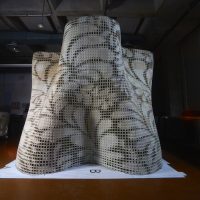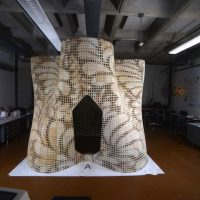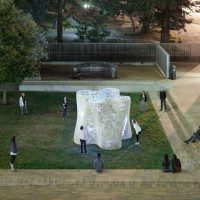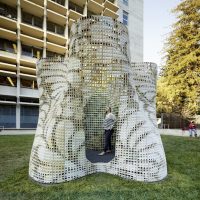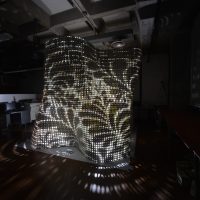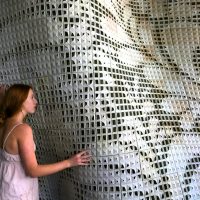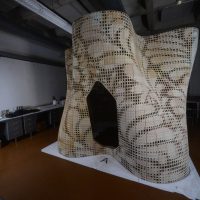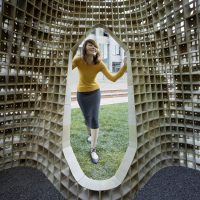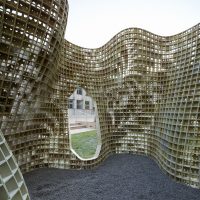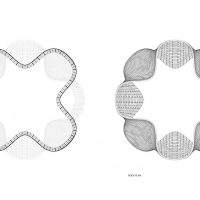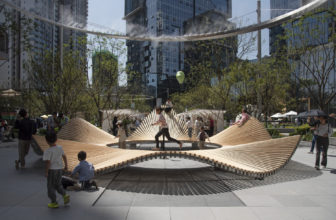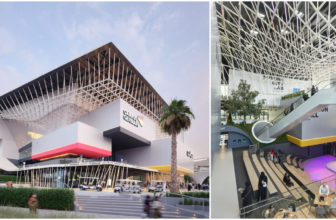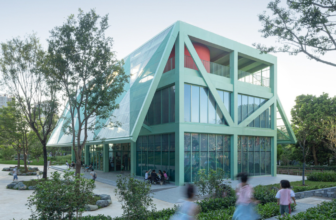Bloom is a 9-foot tall freestanding tempietto with a footprint that measures approximately 12 feet by 12 feet and is composed of 840 customized 3D printed blocks. The experimental pavilion represents a new paradigm in building construction methods. A pattern derived from traditional Thai flower patterns is mapped onto the surface of the structure that creates a figural pattern and stunning visual effect of light, shade, and shadow on the exterior and interior. From the exterior, the pattern is most striking from a distance or when viewed through the screen of a digital camera, which creates a surprise upon photographing the structure from up close. Each block is printed using a farm of 11 powder 3D printers with a special cement composite formulation comprised chiefly of iron oxide-free Portland cement. Iron oxide imparts a gray color to cement, and its removal makes this print much lighter. Also, 3D printed cement requires no formwork and produces no waste and the support material can be reused to produce more blocks. Coupled with portland cement is an ecologically derived UV resistant polymer that reduces the greenhouse gas emissions from the production of resins by 50% over conventional petroleum-based epoxies that uses plant-based materials that do not compete with food sources or displace food-based agriculture. Each 3D printed block is enumerated to designate the blocks position in the overall structure. Rather than a set of blueprints, a spreadsheet that demonstrated the position of a block, was used in constructing Bloom, and each block is assembled and held in place using stainless steel hardware. Each block has a printed structural grid that defines the interior of the tempietto and requires no additional structural support, functioning as a load-bearing 3D printed enclosure. The curvilinear shape gives added stiffness to the thin, lightweight structure, informed by the thin masonry structures of Uruguayan architect and engineer, Eladio Dieste, particularly Iglesia Cristo Obrero, Jefferson’s serpentine brick walls at the University of Virginia, and Torqued Elipse, by Richard Serra, which inspires its form. In plan Bloom is a curved cruciform shape that rises 9 feet to meet the same shape rotated 45 degrees, creating a torqued “x” shape with an entrance 45 degrees off of the structures axis. The undulated form and spaces recalls an elephants foot or, when coupled with the flower pattern on the surface, the traditional mud houses of the Tiebele people in Ghana — a reference to the earliest inspirations for 3D printing by emerging objects.
Project Info:
Designer: RAEL SAN FRATELLO
Project Date: 2015
Project Team: Ronald Rael, Virginia San Fratello, Kent Wilson, Alex Schofield, Sofia Anastassiou, Yina Dong, Dr. Stephan Adams, Alex Niemeyer, Ari Oppenhiemer, Reem Makkawi, Steven Huang.
Video Documentation/Editing: Sofia Anastassiou
Additional Project Information: Bloom was made possible by a partnership with the PrintFARM (Print Facility for Architecture, Research, and Materials) at the University of California Berkeley College of Environmental Design and the Siam Cement Group (SCG Thailand). Additional project support was made through generous sponsorship from 3D Systems and Entropy Resins.
Photography: Matthew Millman
Media: Architectural Record, Architect Magazine, 3D Printing Industry.com, Inhabitat, CBS San Francisco, UC Berkeley News Center, 3DPrint.com, Civil Engineering, Engineering News Wire.
- photography by © Matthew Millman
- photography by © Matthew Millman
- photography by © Matthew Millman
- photography by © Matthew Millman
- photography by © Matthew Millman
- photography by © Matthew Millman
- photography by © Matthew Millman
- photography by © Matthew Millman
- photography by © Matthew Millman
- photography by © Matthew Millman
- photography by © Matthew Millman
- photography by © Matthew Millman
- photography by © Matthew Millman


