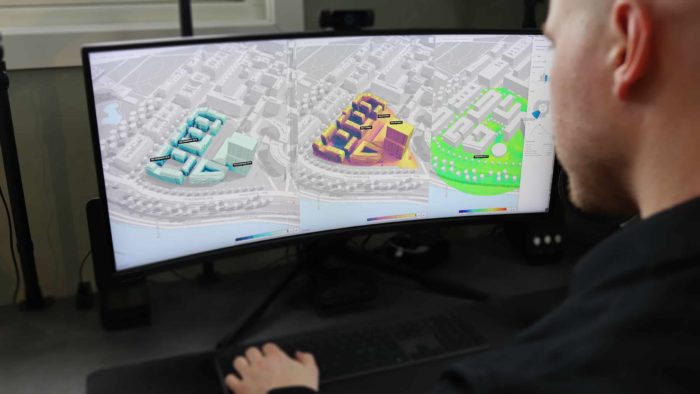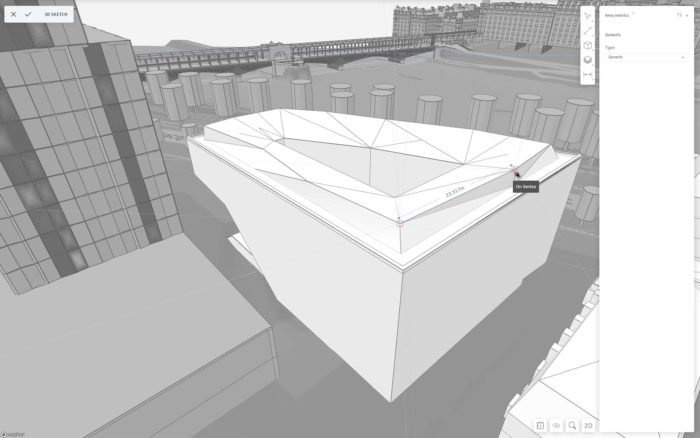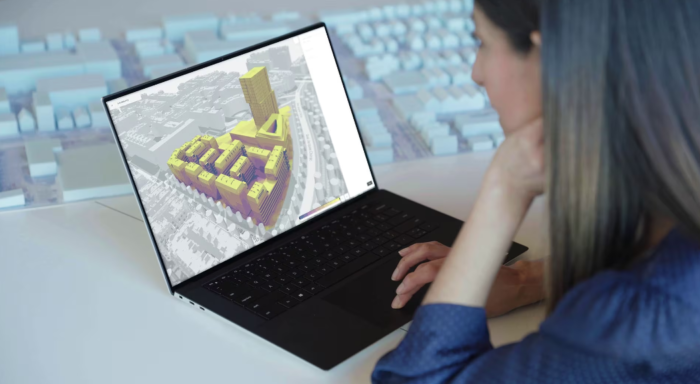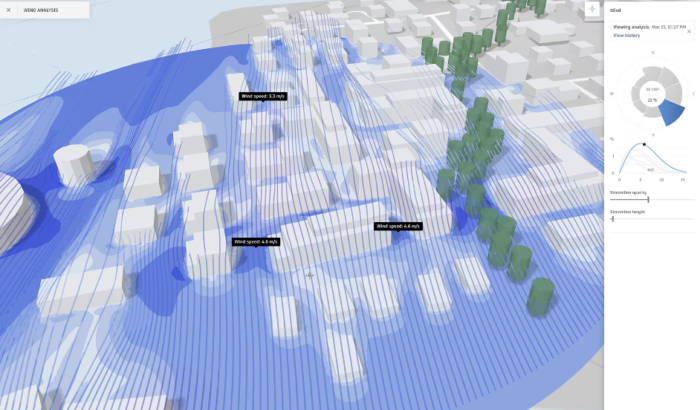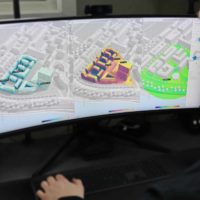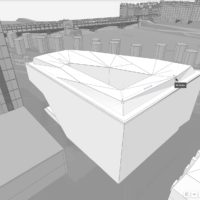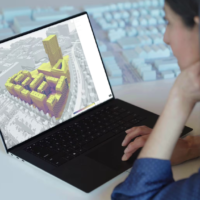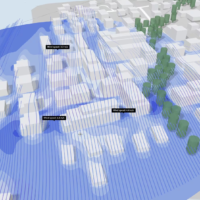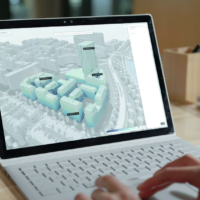Autodesk has just released the initial features of Autodesk Forma, an industry cloud that will standardize building design, construction, and maintenance practices. Forma’s first set of features is geared toward a project’s preliminary planning and design phase to free up time for architects to focus on innovative solutions.
These features include automation and AI-powered insights that simplify exploring design concepts, transferring tedious duties, and assessing the ecological characteristics of a construction site. Forma’s initial release is a significant milestone for the architecture, engineering, construction, and operations (AEC&O) sector cloud, and the platform will continue to get updates and enhancements.
As Amy Bunszel, Executive Vice President of Architecture, Engineering, and Construction Design Solutions at Autodesk, put it, “With Forma, architects may move fluidly through conceptual and detailed design phases, rather than having to do it in an orderly manner. Forma provides significant value to our clients by speedily assessing a wide range of variables, such as sunlight, wind, noise, and operating energy, and linking to Revit and offloading computing tasks to the cloud.”
What to Expect from the New Autodesk Forma?
Users can use Forma to quickly assess many design alternatives and develop those that best embody the design’s desired features. Gains in productivity can be expected from projects that are easily set up; users can obtain access to powerful features without extensive technical knowledge; and the design vision can win over investors through a compelling narrative informed by facts. As a result, architecture firms can better serve their client’s needs and produce superior designs, increasing their chances of landing lucrative contracts and expanding their operations.
The Key Functions of Forma Outlined
1) Contextual modeling: Reduces the complexity of launching a new BIM project by a large margin. Users can quickly and easily draw up a 3D model of the project area within Forma using their data or purchased data sets for specific regions.
2) Conceptual design capabilities: It allows users to freely communicate their design intentions while quickly and easily creating complicated 3D designs at a glance.
3) Automation: Explores design ideas far more quickly in the first stages. Users are given their creativity back when they employ simple yet effective customizable tools to rapidly generate many design concepts and modifications to guarantee the whole solution space is covered.
4) Machine learning: Analyzes important architectural and climate variables in real-time, including sunlight, daylight, wind, and microclimate, without needing users to have in-depth technical knowledge. The capacity to perform environmental studies early in the design process means that users can meet sustainability goals and standards.
5) Revit add-in: Syncs Forma with Revit without exchanging files, so you can refine your Forma data in Revit and then import it back for further study.
First Responses from Customers
Future-proofing their company, the architects at CUBE 3 are moving their operations to digital, cloud-based technologies. CUBE 3’s Chief Information Officer, Tony Fiorillo, had nothing but praise for Forma, saying, “When we assess software solutions, we look for approaches that will enhance interaction with our clients, boost speed to market, enable our team to work flexibly in a blended setting and help us adapt swiftly to change. With the help of solutions like Autodesk Construction Cloud and Forma, we have unparalleled access to data, allowing us to operate more efficiently and align with our customers’ needs.”
With the addition of Forma to its extensive array of integrated products, including Autodesk Construction Cloud, Autodesk now provides a complete solution for construction design, from conceptualization to design in Revit. The new tool is currently a part of the Autodesk AEC Collection, available to all paying subscribers.
Amy Bunszel, Executive Vice President of Architecture, Engineering, and Construction Design Solutions at Autodesk, made her final statement saying, “While we strive to expand Forma, reimagine BIM to prioritize solutions over modeling and integrate data, teams, and workflows throughout the full project lifecycle, I am optimistic about our future.”
- ©Autodesk
- ©Autodesk
- ©Autodesk
- ©Autodesk
- ©Autodesk
- ©Autodesk


