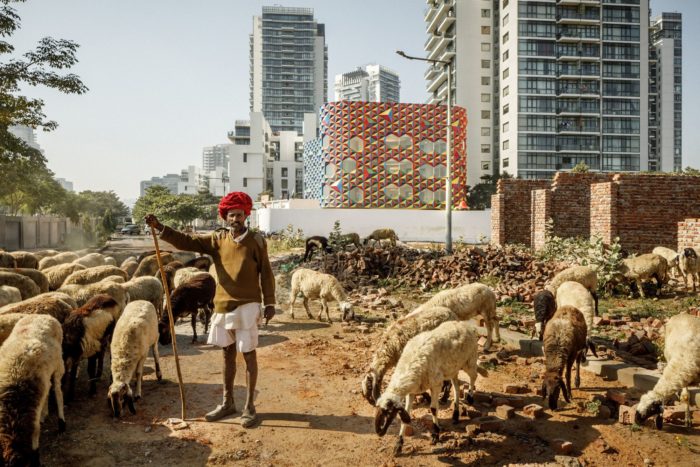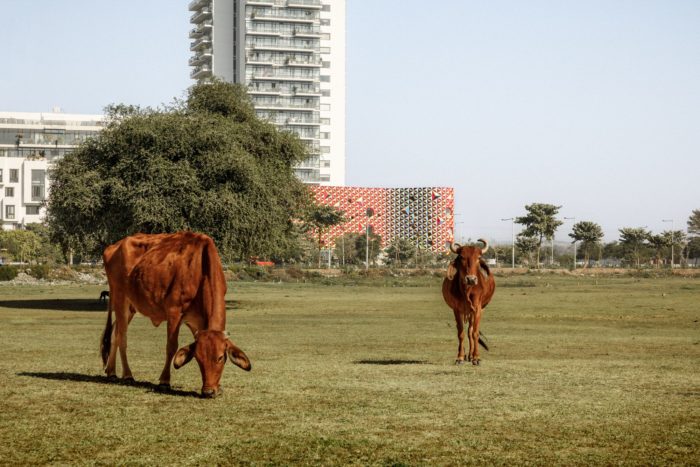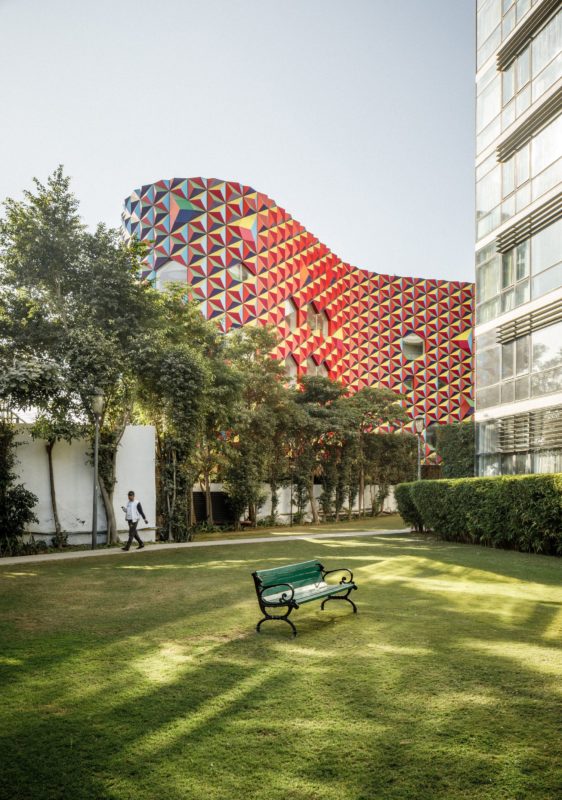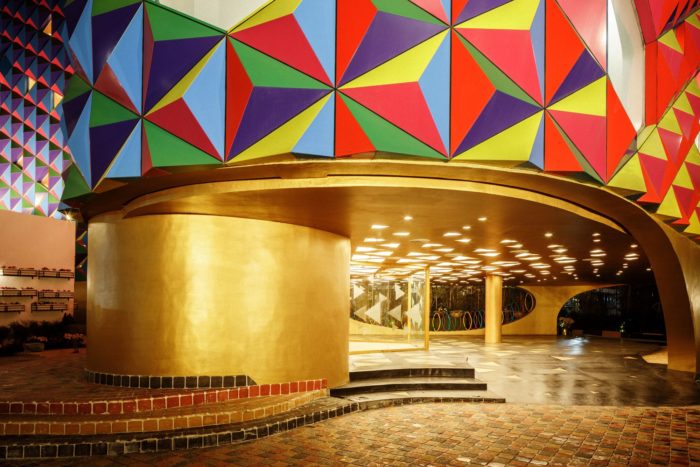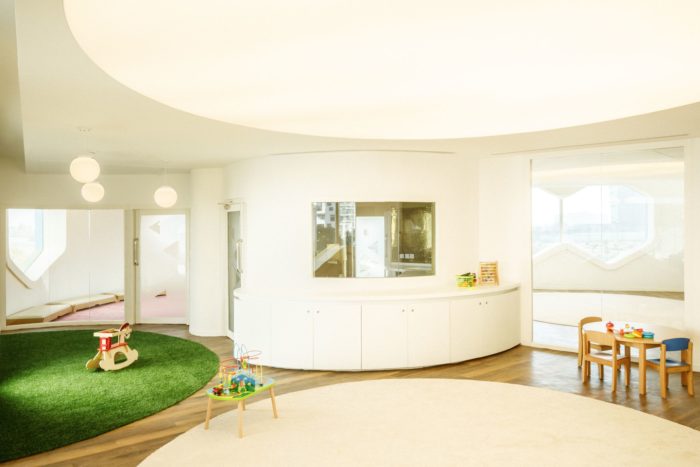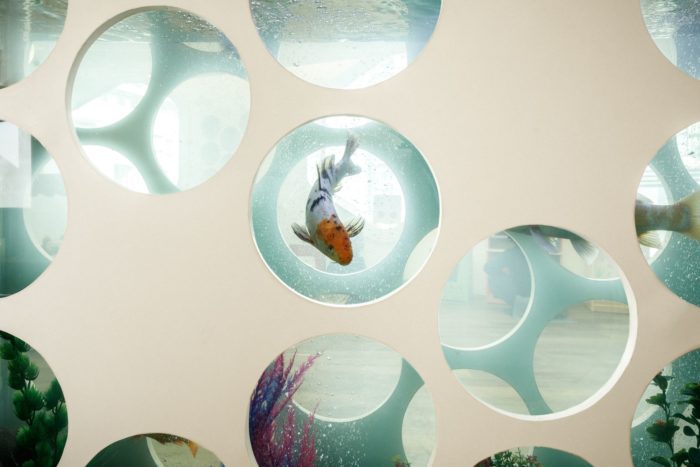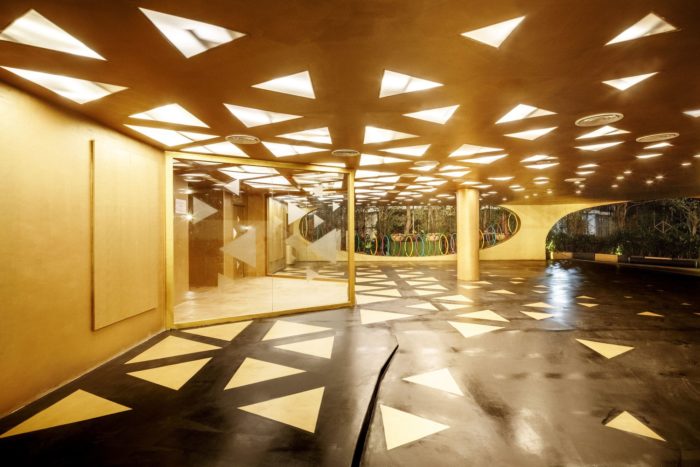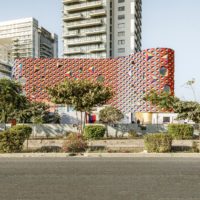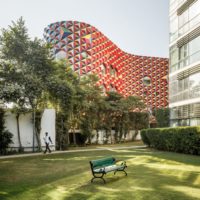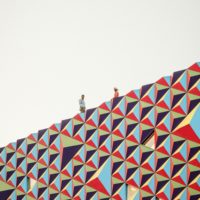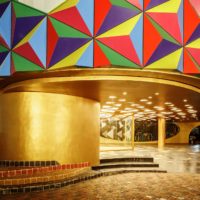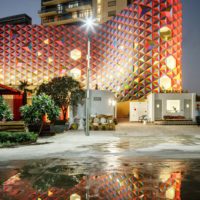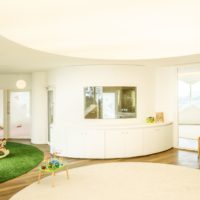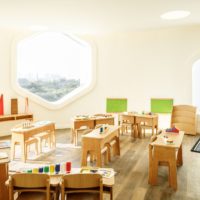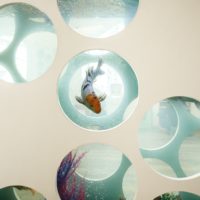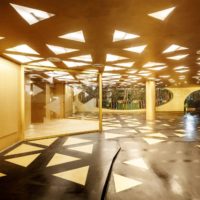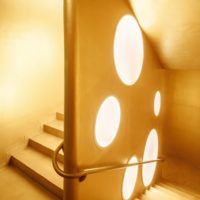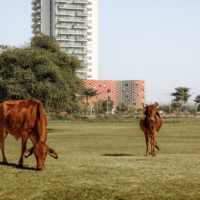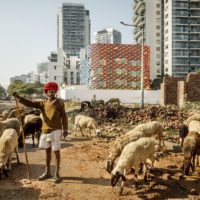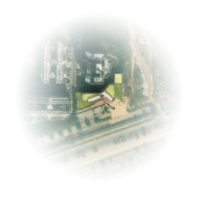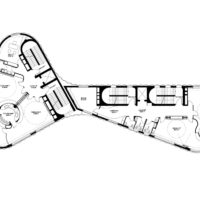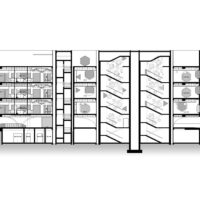Even before delving into the Au Grand Air Nursery details, the question often arises: “How did you find yourself working on a project in India?” The reality behind it is so incredible that I sometimes pause before sharing, not to add embellishments but to make it more plausible. The true narrative unfolds in December 2015, during a pivotal phase for the agency. It all began with a phone call disrupting a routine lunch break.
An enthusiastic gentleman with a strong Indian accent called about a daycare project in India. Initially, I missed the call, considering it a potential hoax. However, he persisted and called again the next day. We finally met on January 1st, 2016, in Paris, engaging in a six-hour conversation covering a range of topics, including his ambitious vision to build top-notch nurseries and kindergartens in India. This led him to explore various architects before choosing our agency.
Au Grand Air Nursery & Kindergarten’s Design Concept
On January 25th, I embarked on my first journey to India. The Au Grand Air Nursery project lay before us like a blank canvas, with everything to be initiated from the ground up, including the undefined terrain. It marked the beginning of an adventure in every sense of the word. Upon arrival, I carried with me unfounded assumptions, thinking that India might be more lenient when it comes to urban and building regulations. However, my perceptions swiftly shifted, realizing that France, despite its multitude of standards, had nothing to envy India. We’ll delve into this aspect later. The distinctive design of the building, resembling a rounded hammer, directly emerged from the unique constraints imposed by local urban planning.
In practical terms, the Au Grand Air Nursery project has been conceived as a playful challenge to its surroundings. Nestled in Gurgaon, a burgeoning city adjacent to New Delhi, our creation finds itself on the fringe of an affluent residential zone while sharing boundaries with vacant expanses. Despite standing at a modest height of around 15 meters, it appears lofty against the ground yet seems diminutive when juxtaposed with the towering 30-story apartment structures. The landscape itself presents a stark dichotomy, with arid grasslands contrasting the imposing edifices. The fundamental idea was to position the Au Grand Air Nursery as the “urban child of the neighborhood.
The goal was to create a structure that would playfully disrupt the seriousness of nearby towers, injecting vibrancy into the neighborhood akin to a child’s presence in a home. Despite its smaller size, Au Grand Air Nursery & Kindergarten aimed to be bold enough to enliven the area. Given the monochromatic backdrop, the instinctive use of vibrant colors was undeniable. However, we disapprove of a direct association between children and vivid colors. In this context, the color palette is aimed more at the neighborhood than the children, which is evident in the restrained use of colors within the interiors.
Our challenge was to discover a nuanced application of colors that, paradoxically, aren’t ostentatious. In pursuit of this, we melded two elements: gray, a balanced fusion of three primary colors, and relief, which alters the perception based on the vantage point. This led to the creation of a cladding with a “pineapple-skinned” texture composed of small three-sided pyramids. These pyramids are arranged in a way that alternates the three primary colors—cyan, magenta, and yellow—with the three secondary colors—orange, green, and violet.
The arrangement of pyramids ensures that complementary colors are adjacent to each other, creating a lively decomposition of grey on the façade. The relief emphasizes warm or cool tones, depending on the perspective. As a result, the façade exhibits a dynamic range of colors. It may appear blue or orange from the street, while the view from the top floors of neighboring buildings reveals a green or yellow hue. Whether in daylight or under the night sky, the Au Grand Air Nursery & Kindergarten resonates with the joy and vibrancy of the children it houses.
Project Info:
Architects: Paul Le Quernec
Year: 2022
Photographs: 11h45
City: Gurgaon
Country: India
- © 11h45
- © 11h45
- © 11h45
- © 11h45
- © 11h45
- © 11h45
- © 11h45
- © 11h45
- © 11h45
- © 11h45
- © 11h45
- © 11h45
- Plan – Site
- Plan
- Plan
- Section


