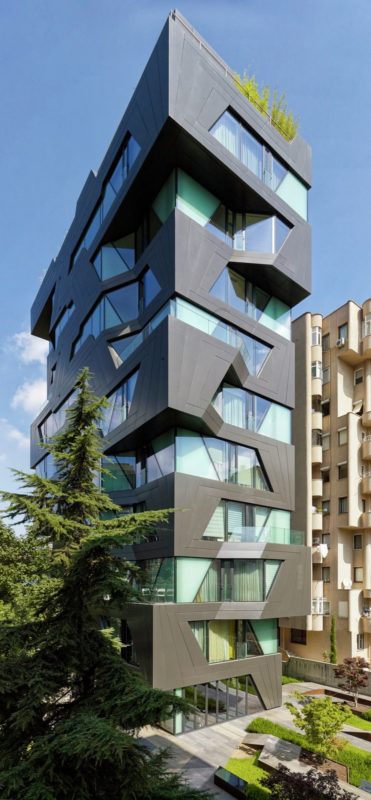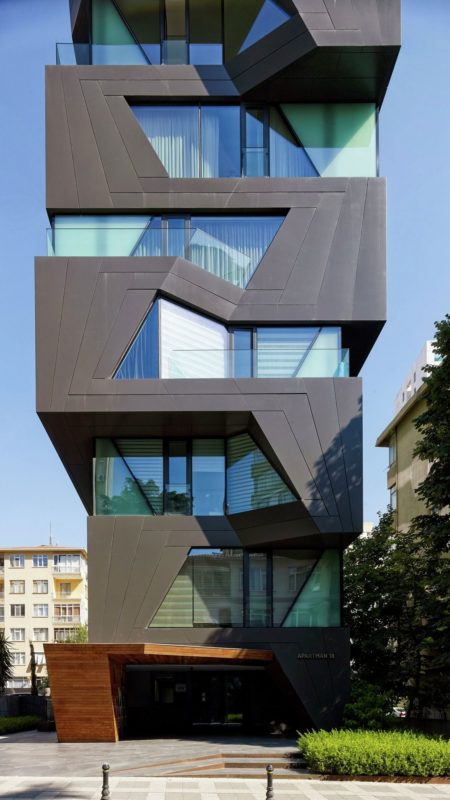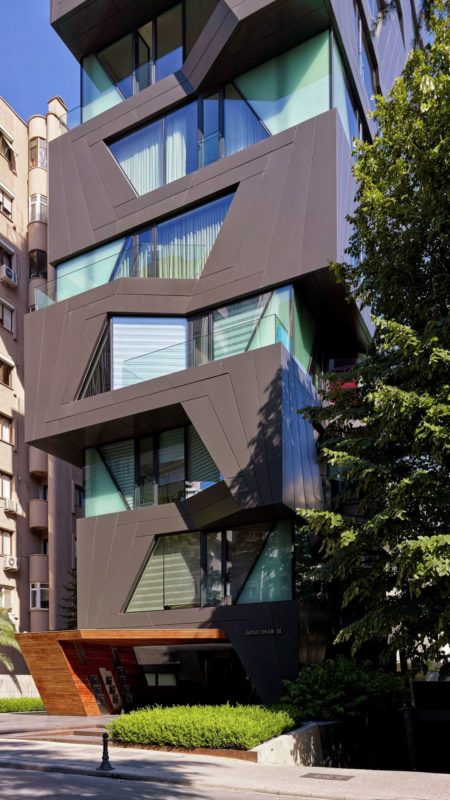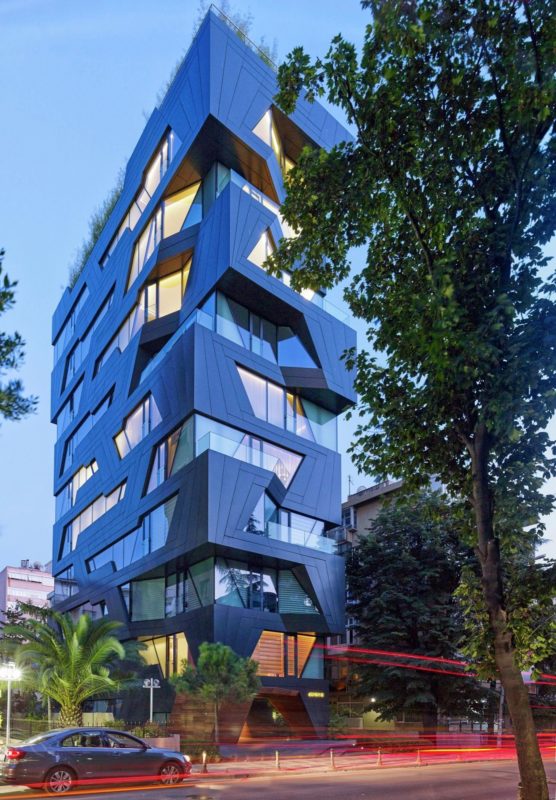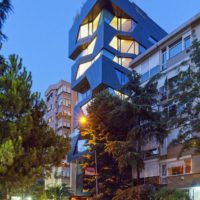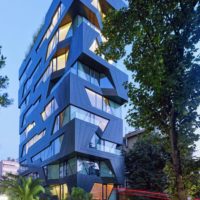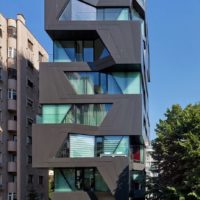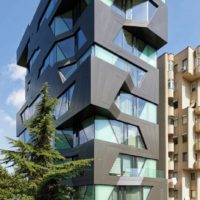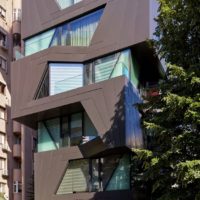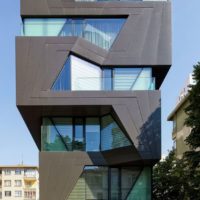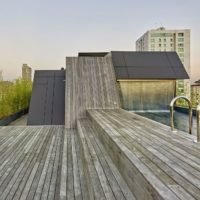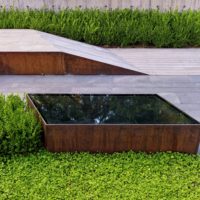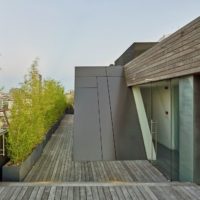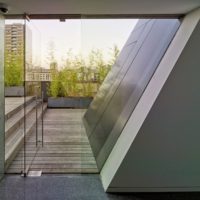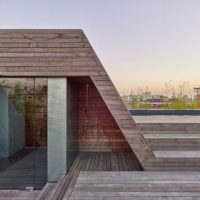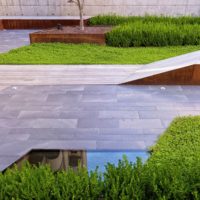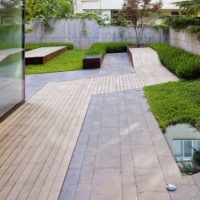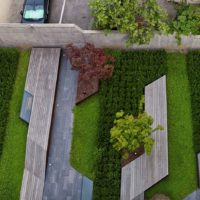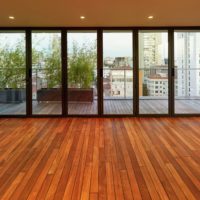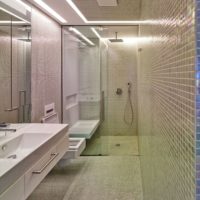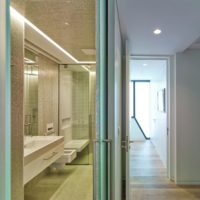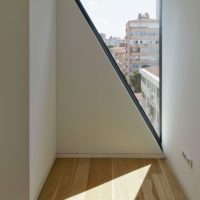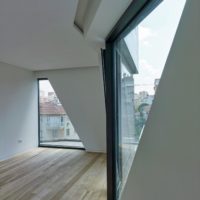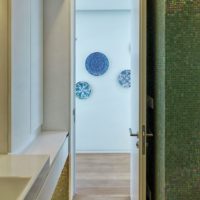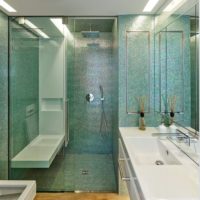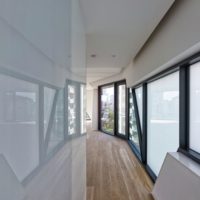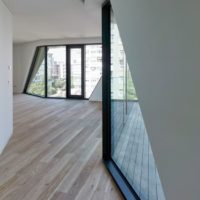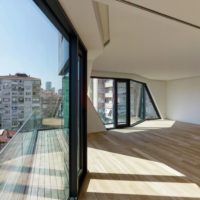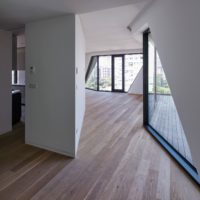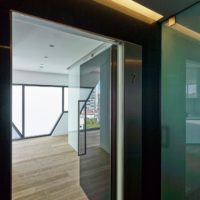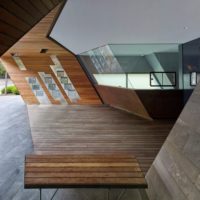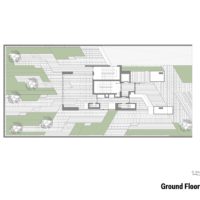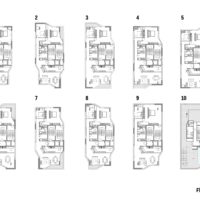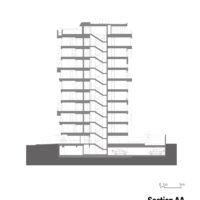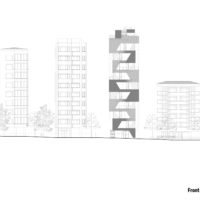A 10 story luxury residential building designed by Aytac Architects in Erenkoy, Istanbul. Apartman 18 pays homage to Erenkoy’s completely destroyed vineyards due to densification of the city with concrete cookie-cutter apartment blocks after the 1970’s.
The “vine” like texture emerges at the ground level functioning as a landscape element, creating a meditative garden. The continuous surface treatment moves upward to become the intertwining building facade, finishing at the roof garden where the residents can enjoy tranquillity away from the noise of the street. This facade treatment offers privacy with maximum light and views within each residence.
The metal bands climb like a vine, wrapping Apartman 18 with balconies, employing this decorative element as a functional tool. The vine-like delicate sculptural facade also acts as a wrapper of different floor plates into one continuous surface that acts to activate and connect the city. The dance of the intertwining surfaces creates a surprise within the neighboring building blocks. The hallway symbolizes the inner circulatory system of an apartment, like the streets of a city. It is where the sedentary disappears and the movement occurs.
Internally, the hallway that connects the living and sleeping quarters placed surprisingly on the neighboring facade where it creates a visual connection with the city without compromising privacy by the use of varying degrees of translucency. It is the resident that animates the facade, creating a cinematic effect.
Project Info:
Architects: Aytac Architects
Location: Istanbul, İstanbul, Turkey
Project Year: 2014
Project Area: 2,700 m2
Site Area: 728 m2
Design team: Alper Aytaç (principle), Çağlar Yazıcı, Zeynal Yeter, Fabio Rosa, Sebla Arslan
Photographs: Cemal Emden
Project Name: Apartman 18
- photography by Cemal Emden
- photography by Cemal Emden
- photography by Cemal Emden
- photography by Cemal Emdenphotography by Cemal Emden
- photography by Cemal Emden
- photography by Cemal Emden
- photography by Cemal Emden
- photography by Cemal Emden
- photography by Cemal Emden
- photography by Cemal Emden
- photography by Cemal Emden
- photography by Cemal Emden
- photography by Cemal Emden
- photography by Cemal Emden
- photography by Cemal Emden
- photography by Cemal Emden
- photography by Cemal Emden
- photography by Cemal Emden
- photography by Cemal Emden
- photography by Cemal Emden
- photography by Cemal Emden
- photography by Cemal Emden
- photography by Cemal Emden
- photography by Cemal Emden
- photography by Cemal Emden
- photography by Cemal Emden
- Floor Plan
- Plans
- Section
- Elevation


