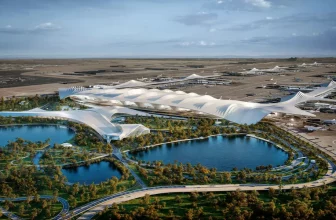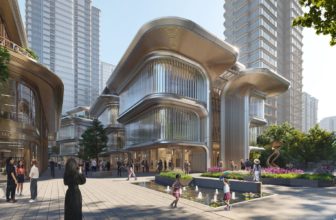The 10 winning projects of the 2017 AIA International Region Design Awards were announced lately. The awards were granted by six of the seven branches of AIA, located in the US, UK, Europe, Middle East, Hong Kong, Japan, and Shanghai.
The jury was headed by FAIA Helene Combs Dreiling who was the previous president of the AIA US branch in 2014. On the 7th of October, the awards were presented at the AIA International Region Conference in Prague.
Winners were chosen in five categories:
• Architecture – includes new construction, renovation, or preservation/restoration projects (no projects selected in this category this year)
• Interior Architecture – includes new construction, renovation, or preservation/restoration projects.
• Urban Design – includes urban design projects, planning programs, civic improvements, campus plans, environmental programs, or redevelopment projects.
• Open International – may be Architecture, Interior Architecture, Urban Design, revitalization or other types of projects by HYPERLINK “https://www.aia.org/pages/21906-international-associate-membership” International Associate AIA members.
• Unbuilt – This is dedicated unbuilt projects that will not be built. The project design must have been completed since January 1, 2012. This category is to recognize the efforts of AIA members who have completed meaningful work, but due to client change, land-use change, or other reasons beyond the control of the architect, the project could not be built.
Interior Architecture
Honor Award in Interior Architecture
Citi Tower OBE; Hong Kong / M Moser Associates
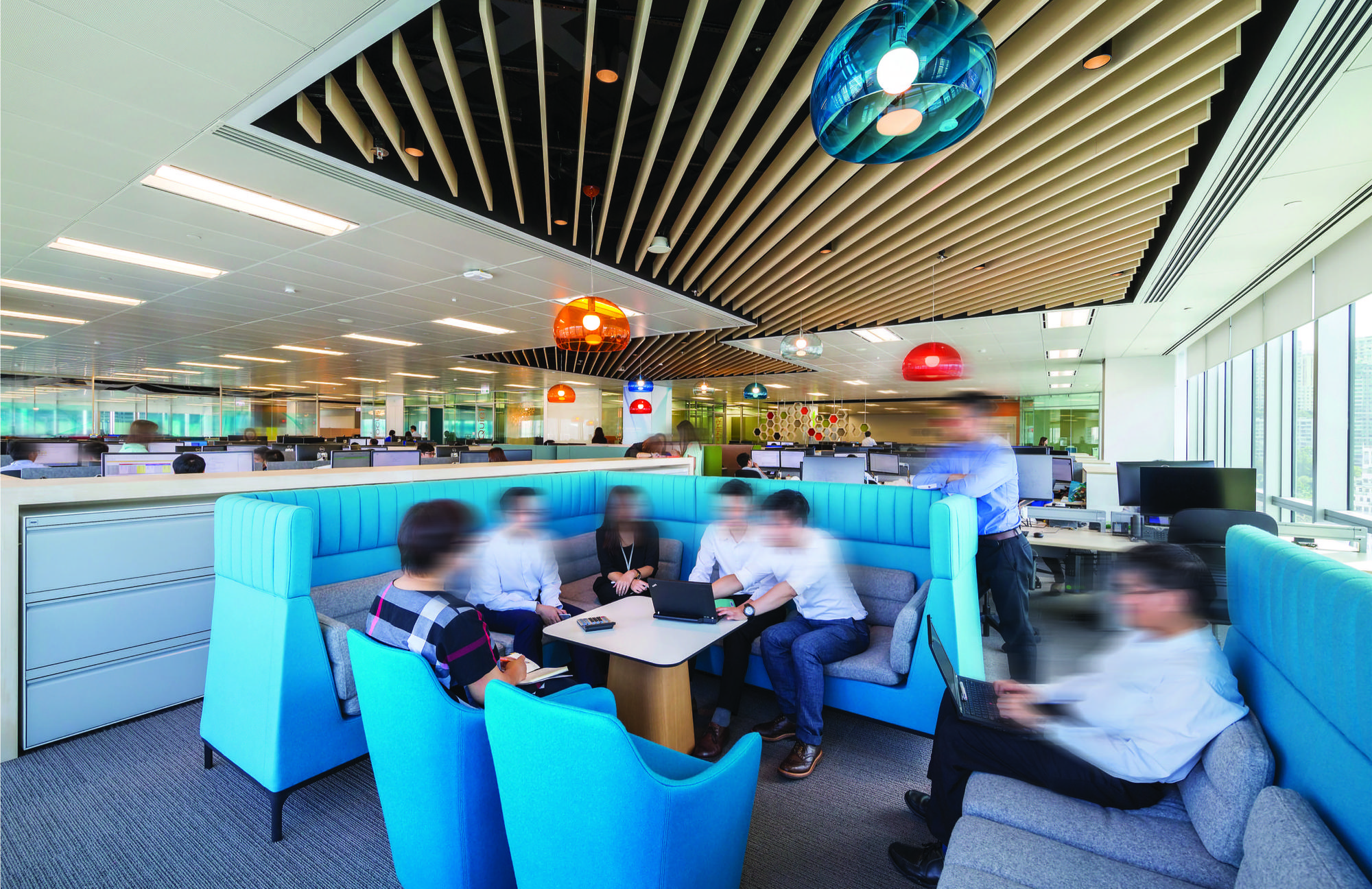
Citi Tower OBE; Hong Kong / M Moser Associates. Image Courtesy of American Institute of Architects
The project began with studies of Citi business units’ composition, operational, spatial, and technological needs, and an extensive discovery of Citi’s strategic goals for Hong Kong. Among these were needed for flexible, sustainable workspaces; a wide variety of work settings differing in configuration, look and feel; reliable integrated Wi-Fi and AV infrastructure; increased availability of meeting rooms and collaborative spaces; and enhanced expression of the Citi brand.
Jury comments:
“Citi’s new office has enabled the bank to consolidate 38 business units and over 3000 staff members into one complex. The jury members admired the way in which new company goals for flexible workplaces and differing configurations of work settings had been accommodated. These combine different elements of both community, meeting and ‘break-out activities to form nine distinct types of flexible areas, with a range of sustainable and wellness features.”
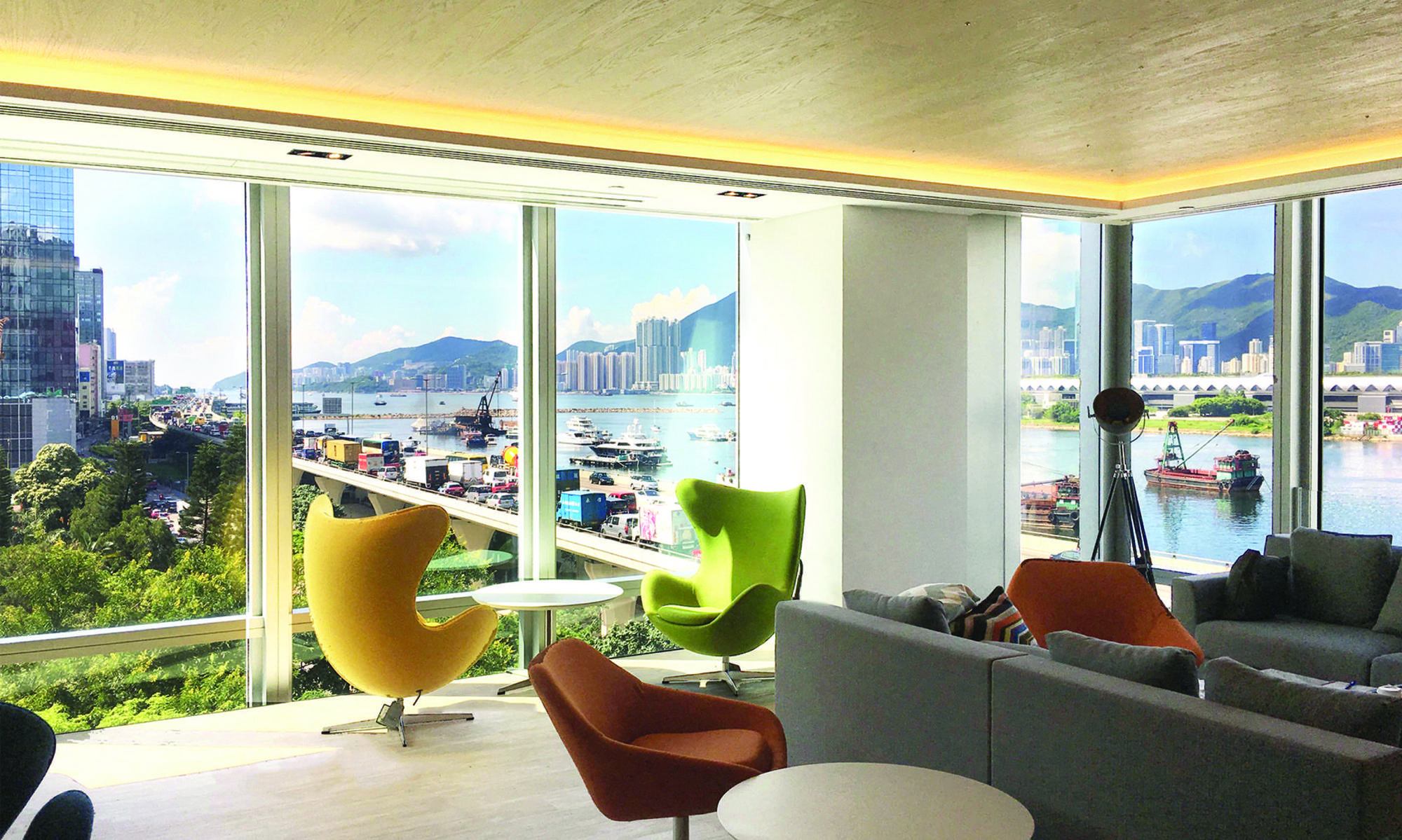
Citi Tower OBE; Hong Kong / M Moser Associates. Image Courtesy of American Institute of Architects
Merit Award in Interior Architecture
HKU Dining Hall/Auditorium; Hong Kong / Index Architecture
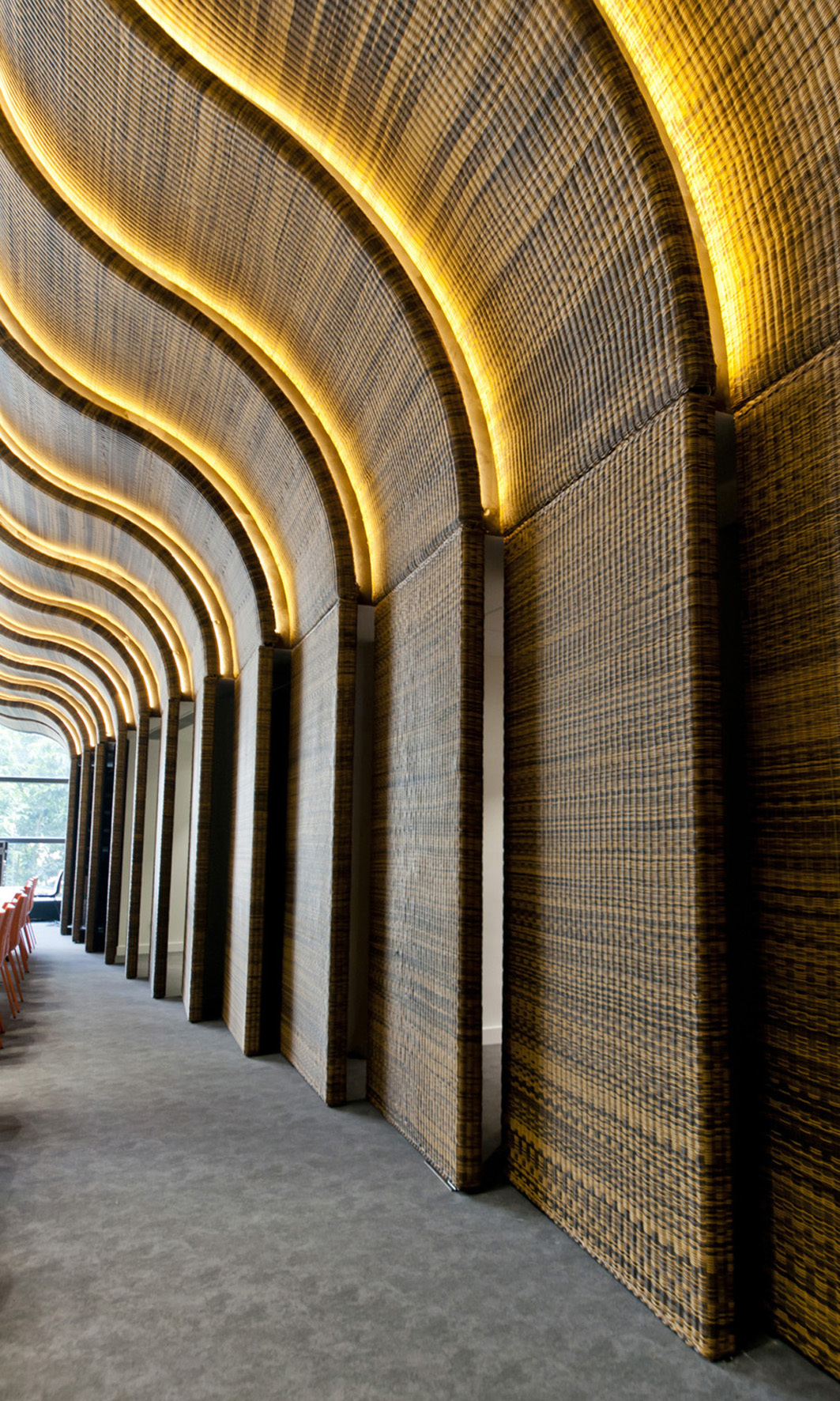
HKU Dining Hall/Auditorium; Hong Kong / Index Architecture. Image Courtesy of American Institute of Architects
The auditorium is a fan-shaped architectural volume slightly tapering from west to the east. It is situated at the podium level of a 400-people residential dormitory at the University of Hong Kong(HKU). The design team was tasked with developing a multi-purpose room which functions as cafeteria, lecturing theater, exhibition space, as well as catering for the HKU’s traditional “high-table” dinner annually, while not altering the existing utilities, predominantly 6 sizable air ducts and the miscellaneous chilled/hot water pipes, electric data wiring. Inspired by the disassembling of a stranded ship, the design team’s goal was to conceal the functional components of the utilities.
Jury Comments:
“The project is situated at the podium level of a residential dormitory block, and the design specification was for a multi-purpose space which could function as a dining room, lecture theatre, and exhibition space. The jury was impressed by the solution for overcoming the constraints associated with the retention of pre-existing major utility installations. The use of three-dimensional curved panels to provide an interesting edge to the facility was considered to be a sound means to achieve flexible adaptation of the space.”
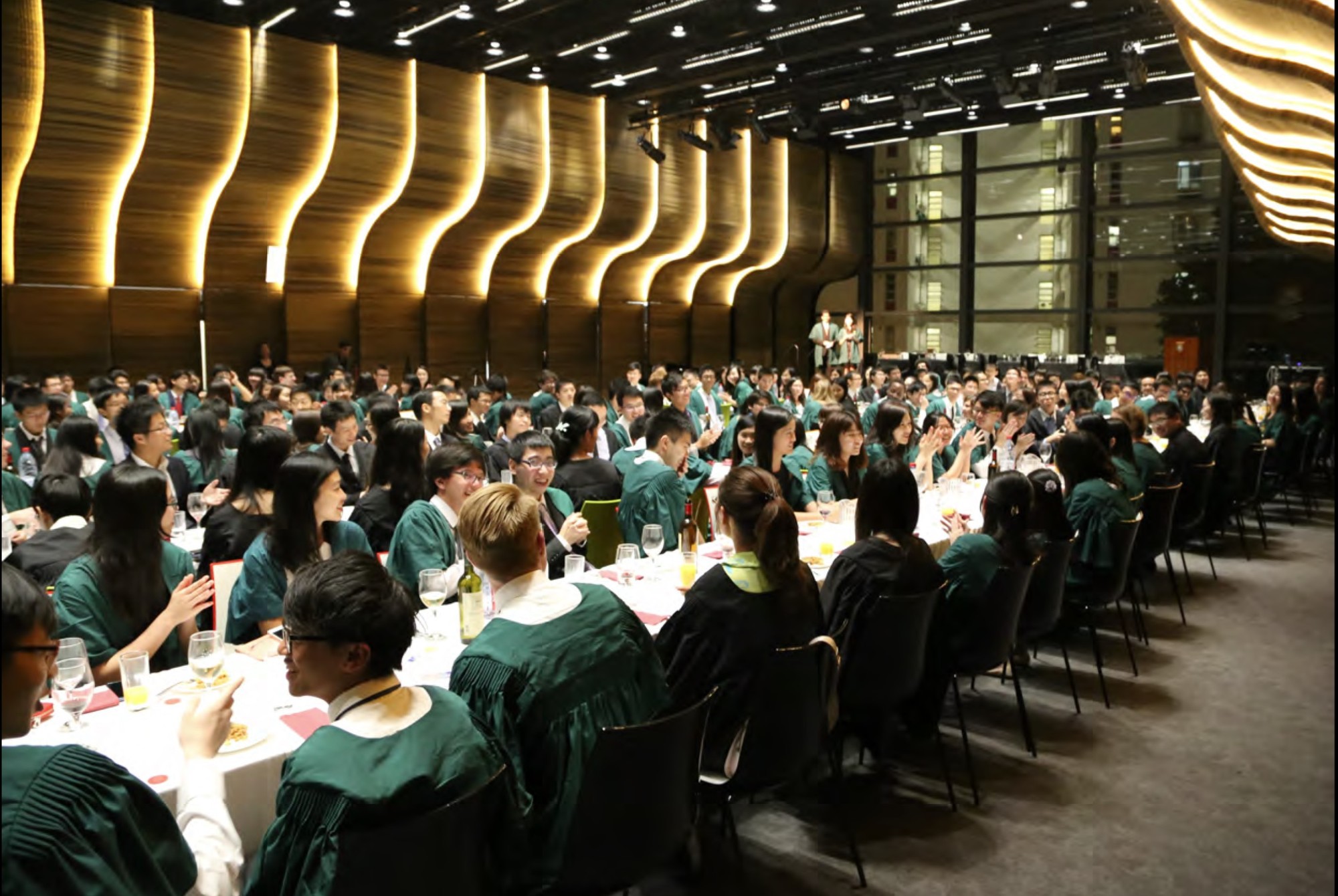
HKU Dining Hall/Auditorium; Hong Kong / Index Architecture. Image Courtesy of American Institute of Architects
Merit Award for Interior Architecture
Hong Kong Design Office; Hong Kong / M Moser Associates
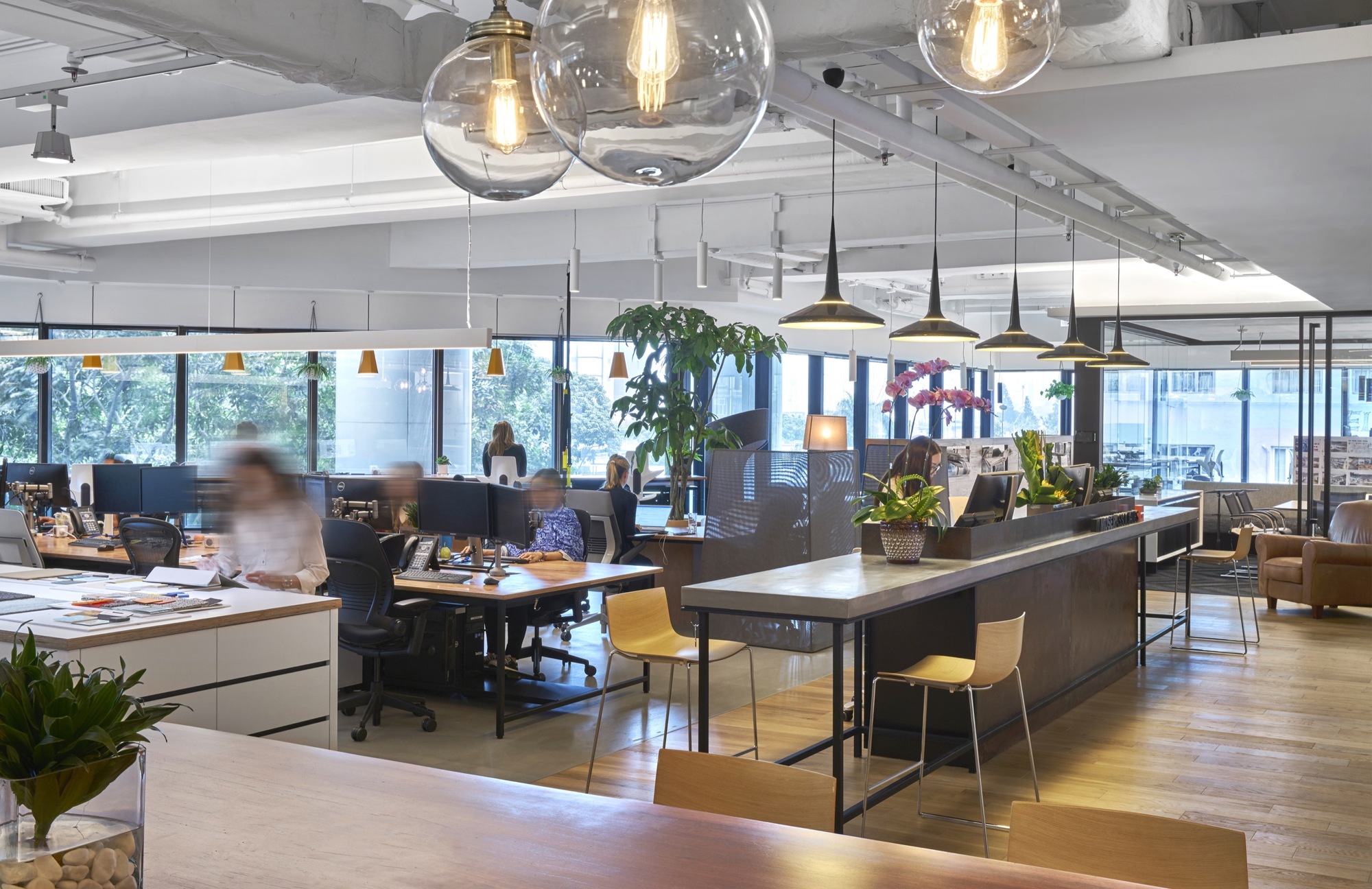
Hong Kong Design Office; Hong Kong / M Moser Associates. Image Courtesy of American Institute of Architects
The design development for this award-winning project was driven by study and evaluation of the company identity, needs, staff working practices, and a desire to make the office as rewarding and productive as possible. Infused with the dynamism and energy of the workforce, space embraces nature and inspires creativity in a vibrant and unique way. Offering a unique blend of greenery and natural light, the new office space showcases a lush tree table, bringing the outside in and tranquility to the fluid, central desk space. Healthy and active workstations are designed to be comfortable, convenient and to encourage physical activity. To enhance wellness and productivity the office implements a wide range of international best practice standards including WELL (IWBI), LEED (USGBC), HK BEAM (HKGBC) and RESET (air quality). Base building water fixtures can achieve a total water use reduction of over 40% compared to the U.S. EPA standard.
Jury Comments:
“The aspiration for this space is to foster a collaborative, productive, and vibrant workplace environment that maximizes useable area, light, and views. “I’d like to work there” shared one of the jurors, “it’s so light and open with varied options for the workplace” The jury considered the design and layout to incorporate key features that inspire creativity and a relaxed work atmosphere.”
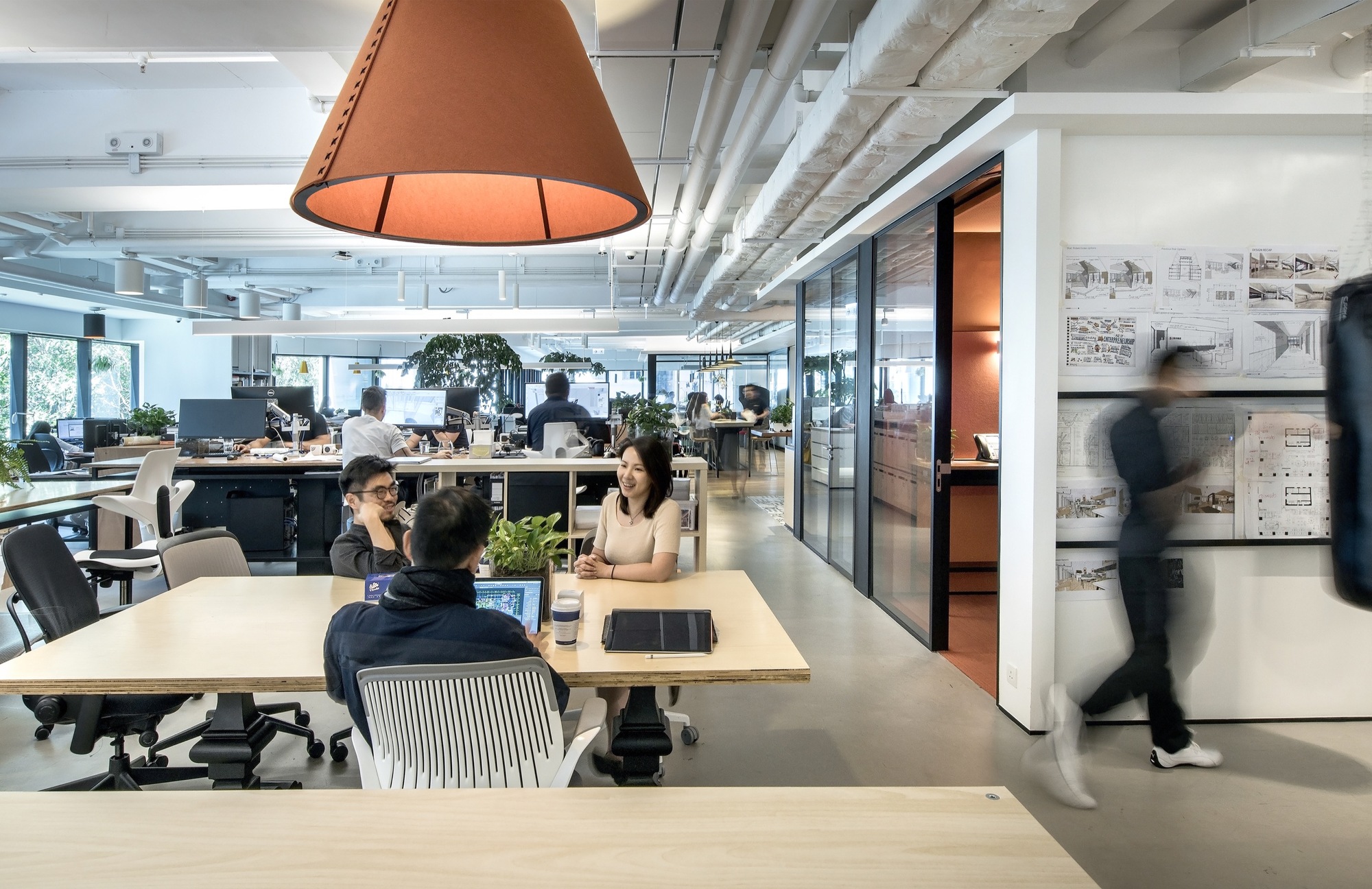
Hong Kong Design Office; Hong Kong / M Moser Associates. Image Courtesy of American Institute of Architects
Urban Design
Merit Award for Urban Design
Shanghai Tech University; Shanghai, China / Moore Ruble Yudell
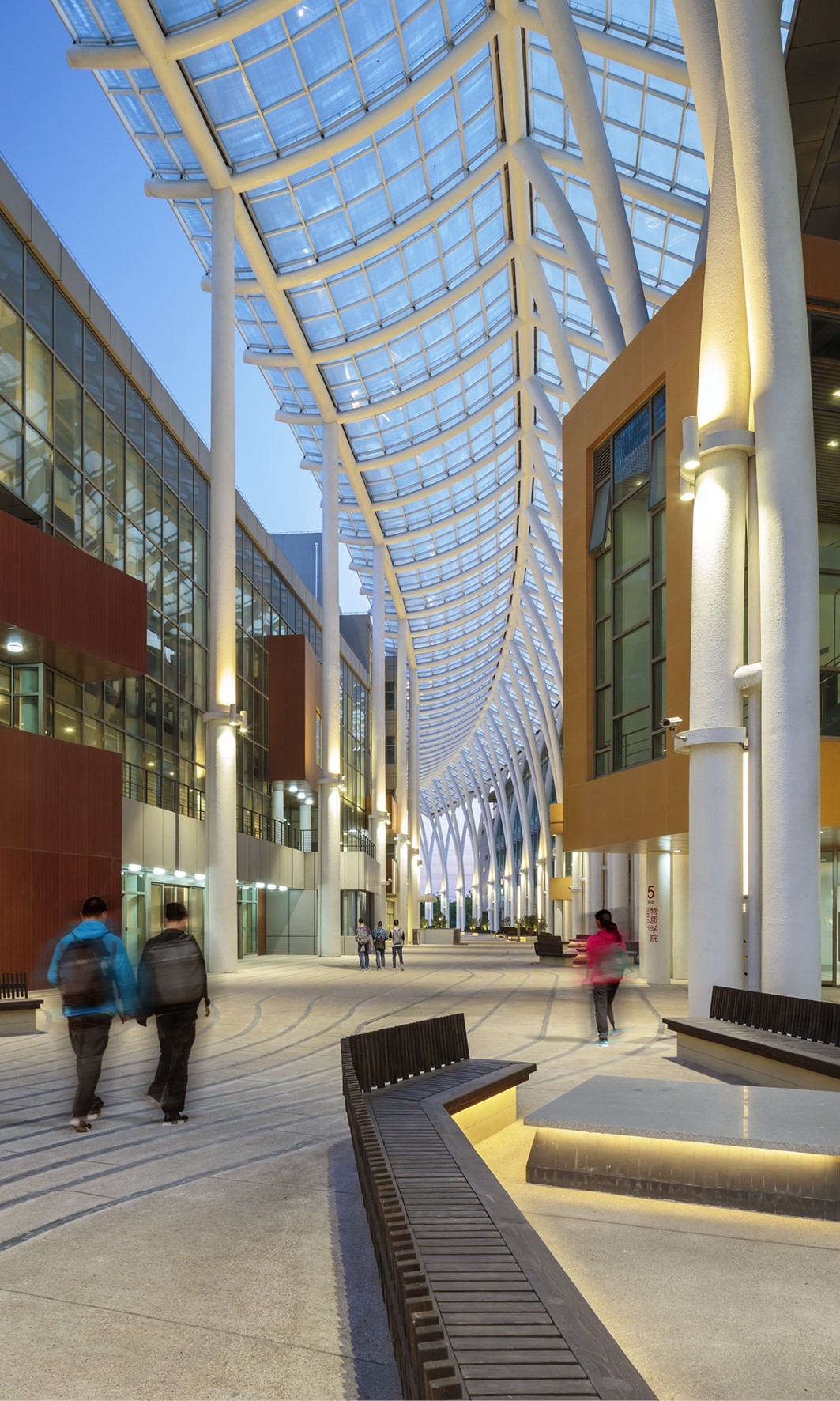
Chosen as the winning submission of an invited international competition, the master plan is considered as a new prototype of campus design in China – one that fosters faculty and student engagement across disciplines encouraging scientific innovation and entrepreneurial achievement. Adjacent technology facilities and the surrounding canal system set the stage for an innovative academic environment that is deeply rooted in its context. The Crescent, linking administration, education, and library facilities, fronts the campus’ southern entry and Great Lawn. Extending northwards radially from the lawn are three axes of differing landscaped characters – each a linear “Green” defining the campus’ three primary neighborhoods.
Jury Comments:
The urban design for the ‘Next Generation University Campus’ is located within the Zhanjiang High Tech Park and is envisioned to become a world-class education and research institution. The jury was impressed by the planning and building layout developed around three linear green axes, each of a different character, which defined the primary academic sectors.”
Open International
Honor Award in Open International | Architecture
Sandcrawler; Singapore / Andrew Bromberg, Assoc. AIA
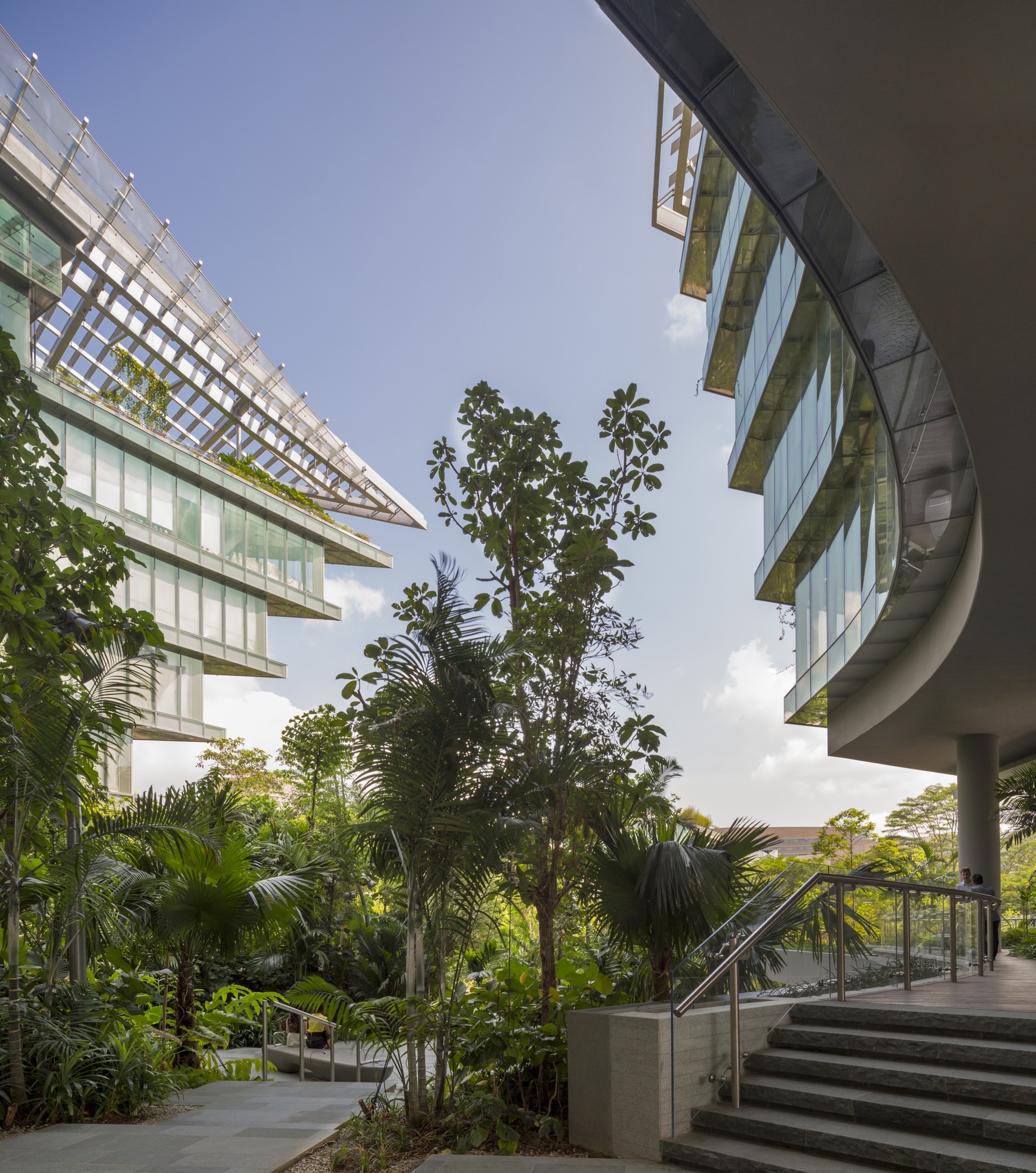
Sandcrawler; Singapore / Andrew Bromberg, Assoc. AIA. Image Courtesy of American Institute of Architects
The client’s specific requests required a certain height and a specific sloping topography. The guidelines also regulate the minimum amount of mass on the enclosure. The design approaches these guidelines deliberately to fulfill the viability requirements but with strong civic quality as a statement for the local headquarters. The result is the building floating up to 13 meters above the ground below. The open space is landscaped in a natural, overgrown manner. The “taught” external metallic glass skin allows privacy on the more exposed faces and presents a more aerodynamic appearance, while clear glass is utilized in the end faces of the wings, into the courtyard elevations, and wrapping under the vessel’s soffit maximizing “perceived” volume within the deck.
Jury Comments:
“This innovative building takes the form of a regional headquarters but with strong civic intent, and therefore reflects an intentionally diverse design approach. The way in which this was interpreted in architectural terms was greatly admired by the jury. Equally the jury was impressed with the way that the plan form incorporates green terraces with a layered quality of spaces.”
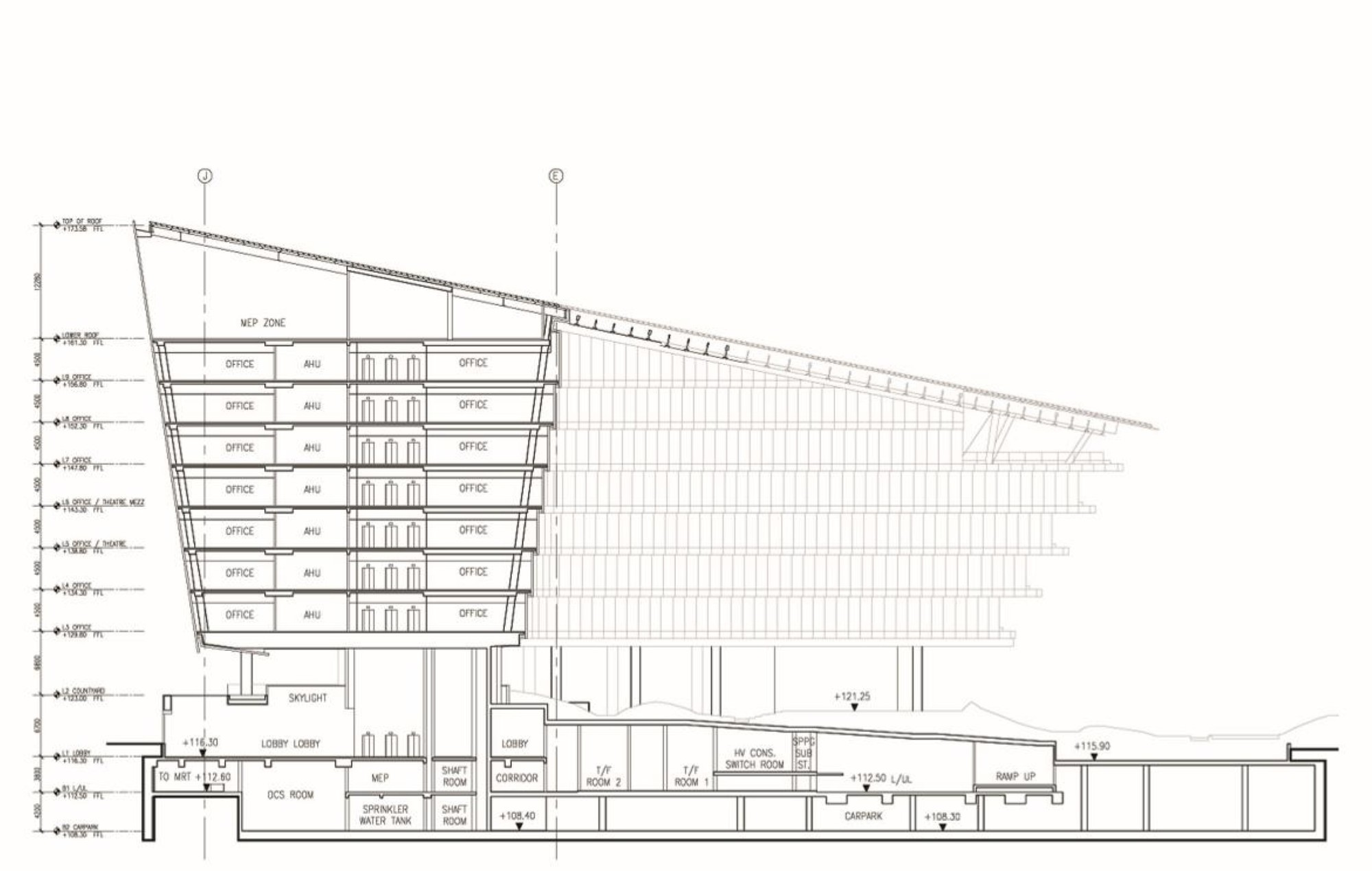
Sandcrawler; Singapore / Andrew Bromberg, Assoc. AIA. Image Courtesy of American Institute of Architects
Honor Award in Open International | Architecture
Siemens Headquarters; Munich, Germany / Louis Becker, Int’l Assoc. AIA
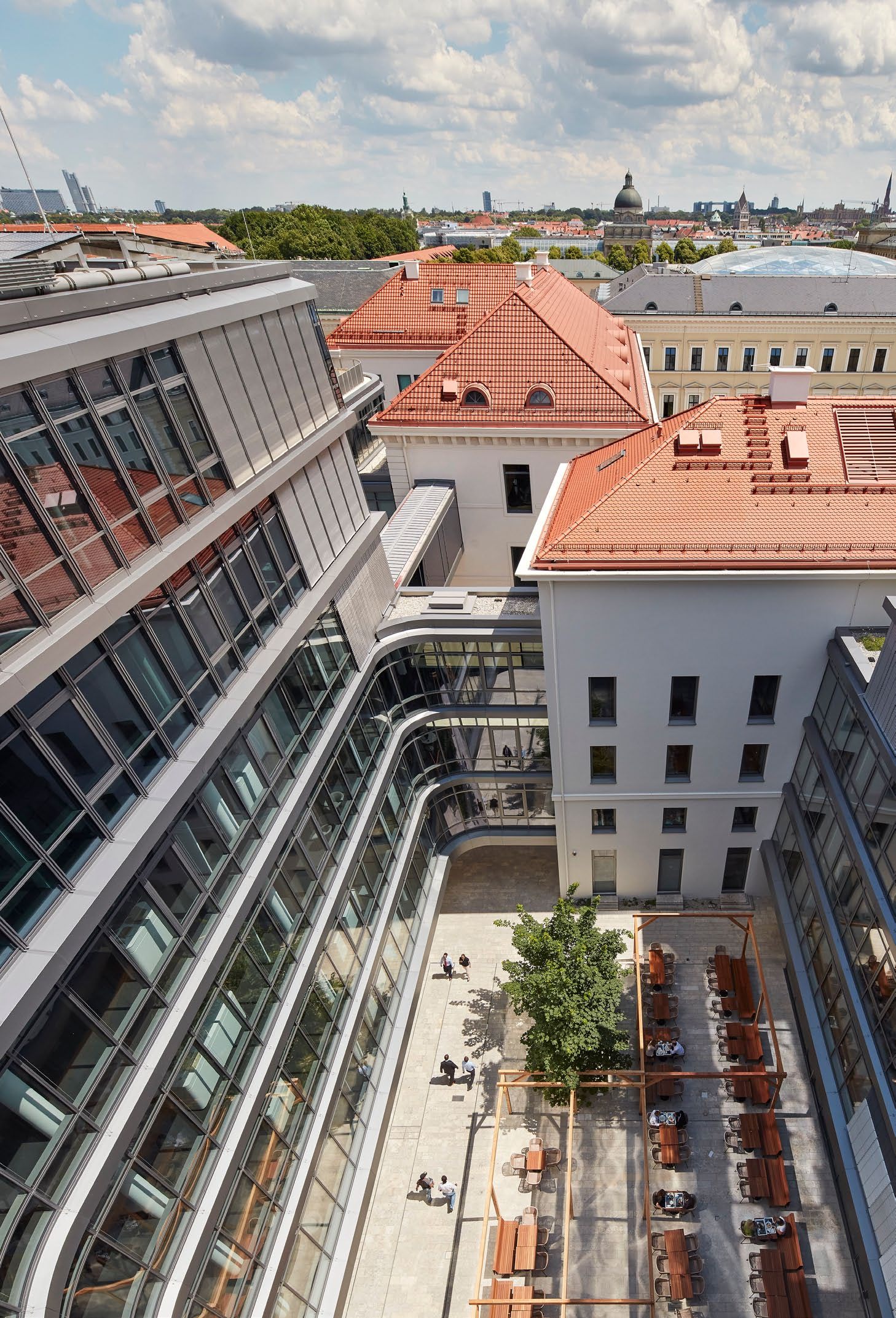
Siemens Headquarters; Munich, Germany / Louis Becker, Int’l Assoc. AIA. Image Courtesy of American Institute of Architects
The new Global Headquarters of Siemens houses 1,200 employees while supporting innovation and knowledge sharing across the organization through one common atrium and open courtyards where people can meet and converse. The offices consist of open rooms in which employees can work across disciplines, or alternatively work in quiet zones for focused concentration. All workspaces feature floor-to-ceiling windows, and employees can adjust heating and ventilation according to their preference. Located in the heart of Munich the historic Wittelsbacherplatz is visible from the building and is situated behind the renovated Ludwig Ferdinand Palais, which until 2016 housed Siemens’ main administration.
Jury Comments:
“The project represents the global headquarters of Siemens, one of the world’s major producers of sustainable technology. The jury was impressed with the respect given to the level of cultural and spatial connection and ‘fit’ within the historical context. They were also impressed with the organization of spaces within the complex that supports innovation and knowledge sharing.”
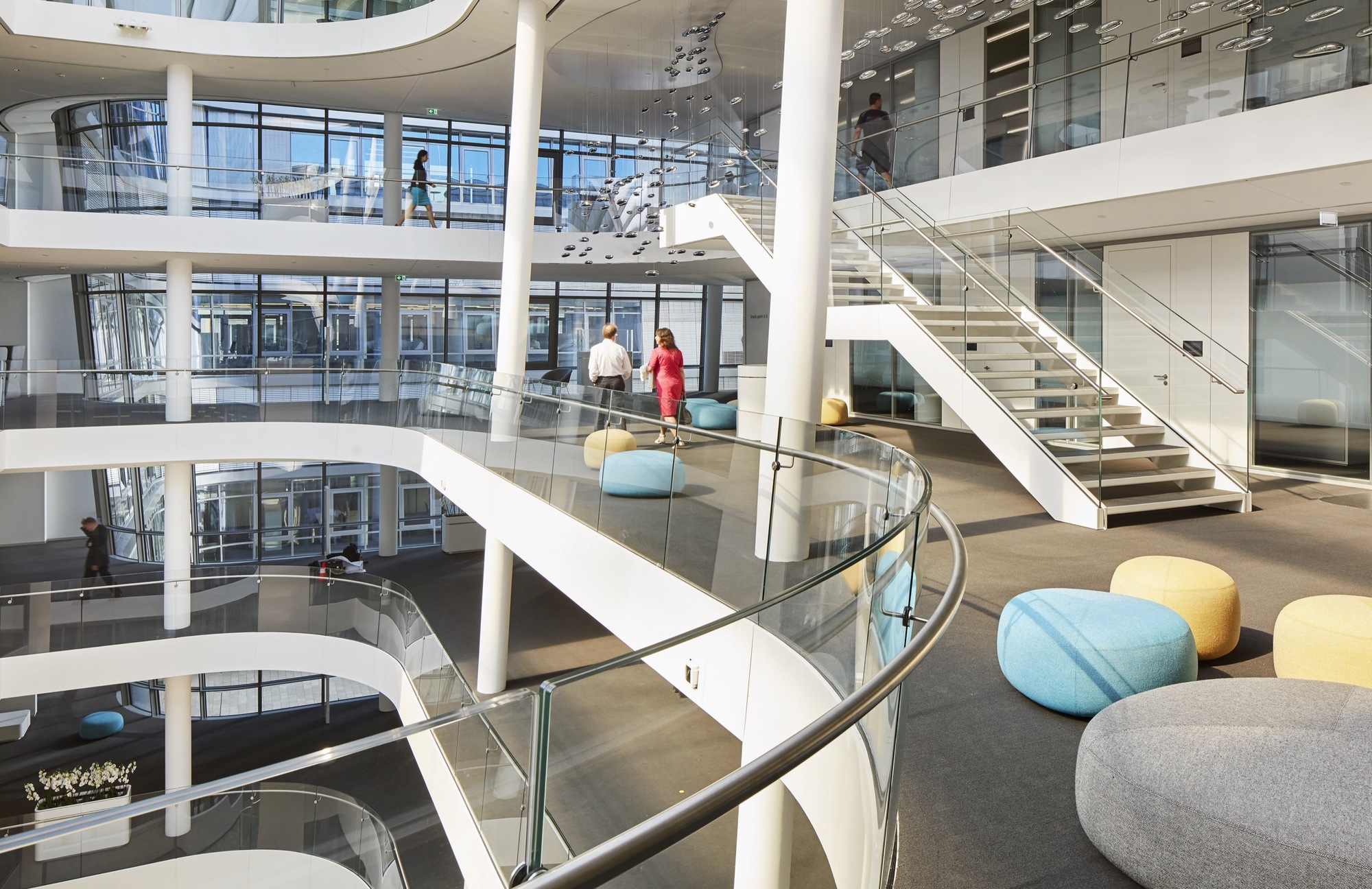
Siemens Headquarters; Munich, Germany / Louis Becker, Int’l Assoc. AIA. Image Courtesy of American Institute of Architects
Merit Award in Open International | Architecture
The Bolshevik Factory; Moscow, Russia / John McAslan + Partners
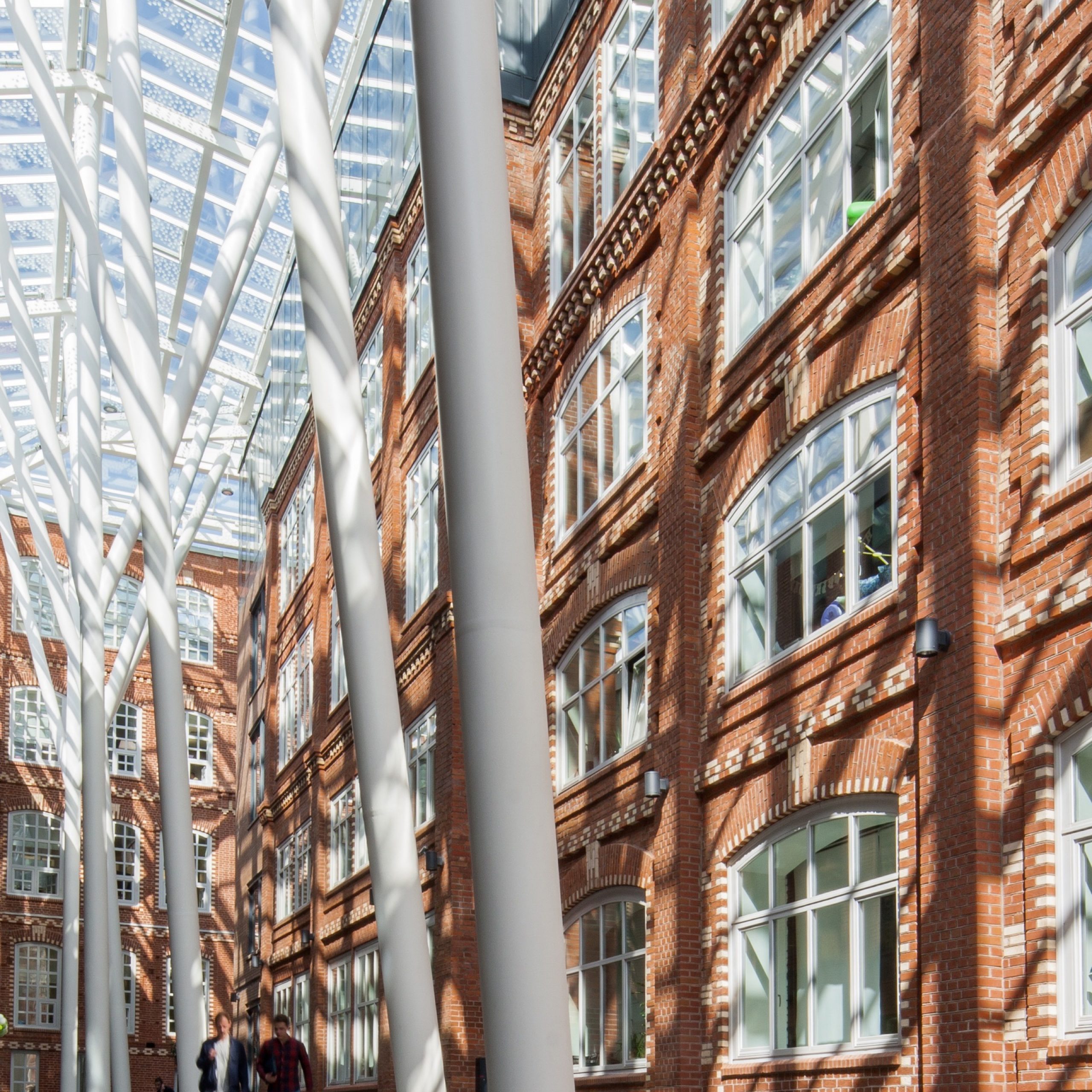
The Bolshevik Factory; Moscow, Russia / John McAslan + Partners. Image Courtesy of American Institute of Architects
The Bolshevik Factory is an important example of Moscow’s industrial heritage, spanning both the pre-and post-Soviet period. The site comprises seventeen buildings, including listed buildings dating from the 1870s. When acquired in 2012, the Bolshevik Factory was derelict: roofs caved in and the decorative brickwork facades damaged. The design team was tasked with creating spaces that fuse working, living, and entrainment into the complex. Consisting of five distinct elements, the project features naturally lit atria, covered ‘streets’ linking the office structures, high end-residential units inserted within the historic building fabric, a new Museum of Russian Impressionism, and fully accessible public gardens.
Jury Comments:
“The context for this comprehensive conservation and restoration project is a group of seventeen listed but derelict buildings dating from the 1870s. The jury particularly appreciated the enormous scope and ambition of the project, whereby five distinct restoration areas have been identified for individual attention. These incorporate both working and cultural uses integrated within the historic fabric, linked by covered ‘street’ arcades.”

The Bolshevik Factory; Moscow, Russia / John McAslan + Partners. Image Courtesy of American Institute of Architects
Unbuilt Design
Merit Award for Unbuilt Design
Land of the Rising Tulips – Bamiyan Cultural Center; Bamiyan, Afghanistan / RAW-NYC Architects

Land of the Rising Tulips – Bamiyan Cultural Center; Bamiyan, Afghanistan / RAW-NYC Architects. Image Courtesy of American Institute of Architects
The design team centered their work around the philosophy of creating a subtle stroke of intervention without disturbing the powerful visual impact of the Bamiyan Valley. To add to this visual impact, they left the land for a terrain of red tulip flowers that symbolizes the belief in the people of the Bamiyan Valley yet provide them with an opportunity for income from exporting red tulips flowers harvested from the terrain of the site. Inspired by cave dwellings in the Bamiyan Valley, the cultural center was designed to be dug underground, which will ensure that the sensitivity of the terrain remains intact without any new, alien or unwelcomed structure interrupting the ethos of the valley. One of the major environmental advantages of carving out underground spaces is the reduction of the carbon footprint of the space, as the only building materials used are those that already exist on the site.
Jury Comments:
“The project is the result of a UNESCO-sponsored competition to unleash the cultural potential of the picturesque Bamiyan Valley in Afghanistan. The jury was impressed by the overall notion of intervention to benefit the people of the valley while providing them with an income from the harvesting of red tulip flowers.”
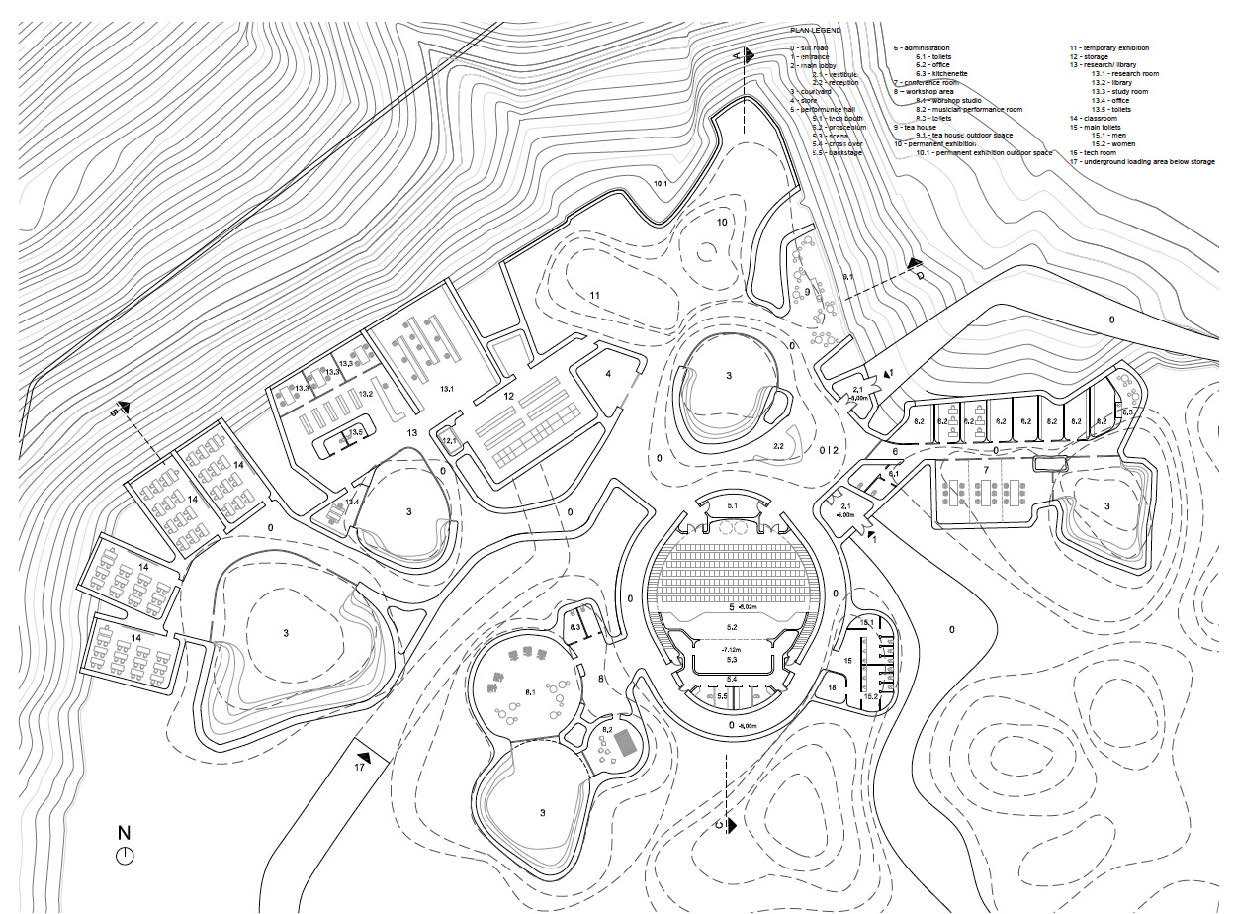
Land of the Rising Tulips – Bamiyan Cultural Center; Bamiyan, Afghanistan / RAW-NYC Architects. Image Courtesy of American Institute of Architects
Merit Award for Unbuilt Design
Shekou Contemporary Art and Culture Centre; Shekou, China / Skidmore, Owings & Merrill
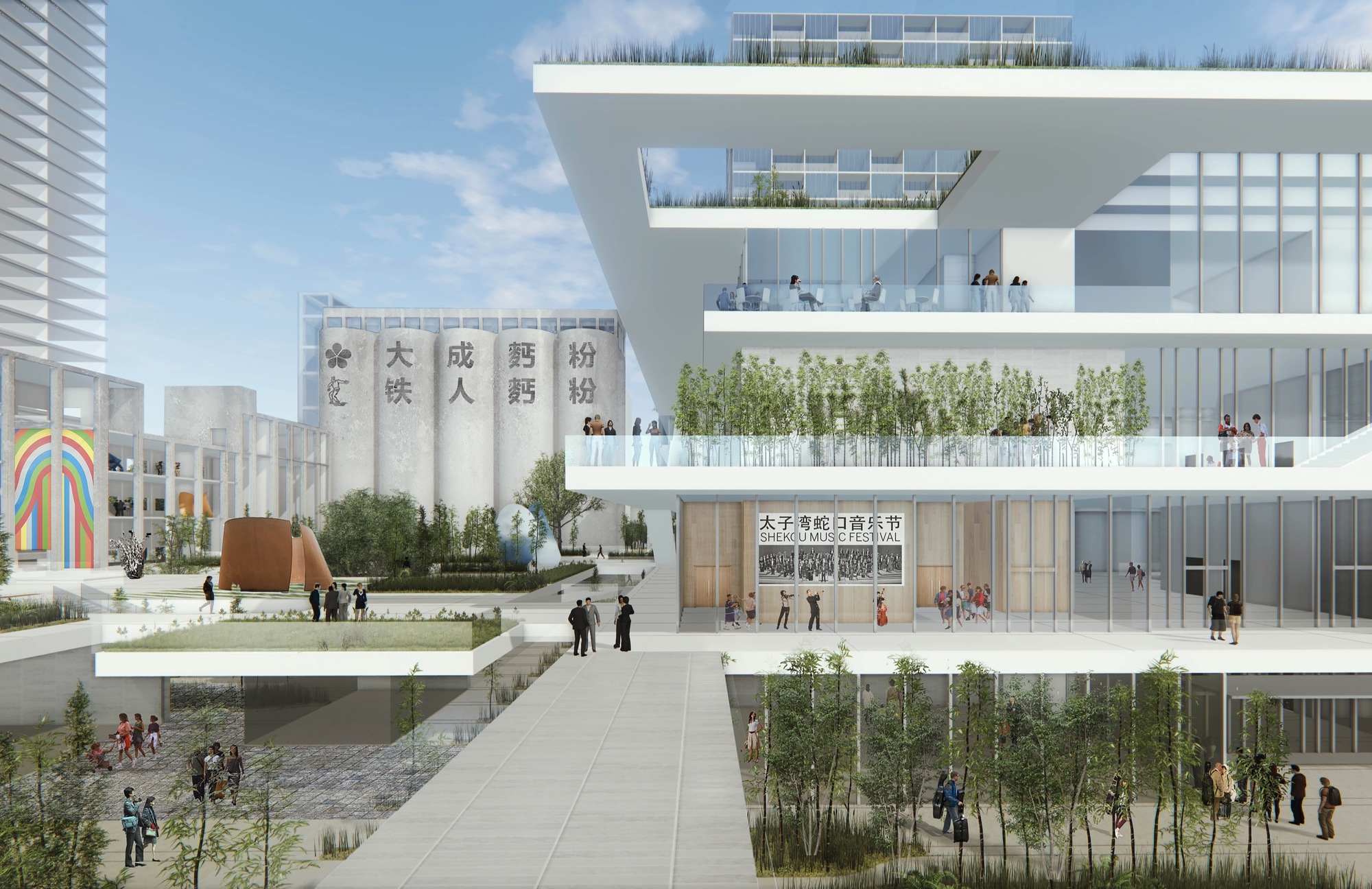
Shekou Contemporary Art and Culture Centre; Shekou, China / Skidmore, Owings & Merrill. Image Courtesy of American Institute of Architects
Located on the industrial waterfront of Shenzhen Prince Bay, The Shekou Contemporary Art and Culture Center will be an international, culturally-based, mixed-use development to represent the future of China’s philosophy on art and life. As a counterpoint to the surrounding urban fabric that consists of a large footprint, singular buildings, the project recalls the spatial character of China’s fine-grained networks of urban alleyways and vegetated courtyards.
Jury comments:
“The intended site is situated on the industrial waterfront of Shenzhen Prince Bay, with an existing cluster of silos and a flour mill. The jury recognized the potential to repurpose the older industrial buildings while utilizing the opportunity to incorporate new installations connected by a defined system of spaces and precincts. In particular, the jury appreciated the intentions of the project to break down the barriers often associated with the design of cultural space, allowing them to be visible and accessible to a wider public.”
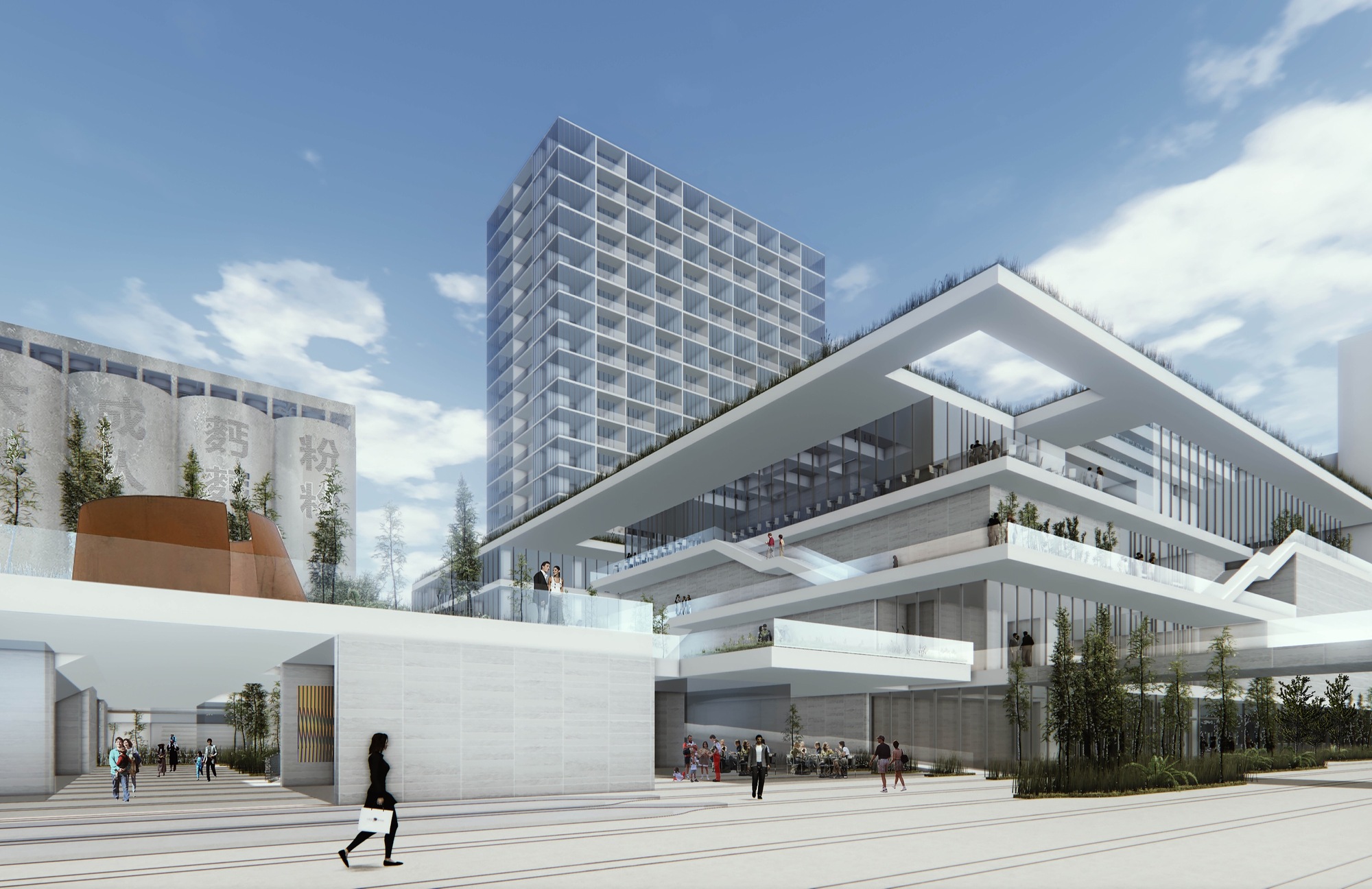
Shekou Contemporary Art and Culture Centre; Shekou, China / Skidmore, Owings & Merrill. Image Courtesy of American Institute of Architects
Commendation for Unbuilt Design
July 22 Memorials; Oslo, Norway / Paul Murdoch, AIA
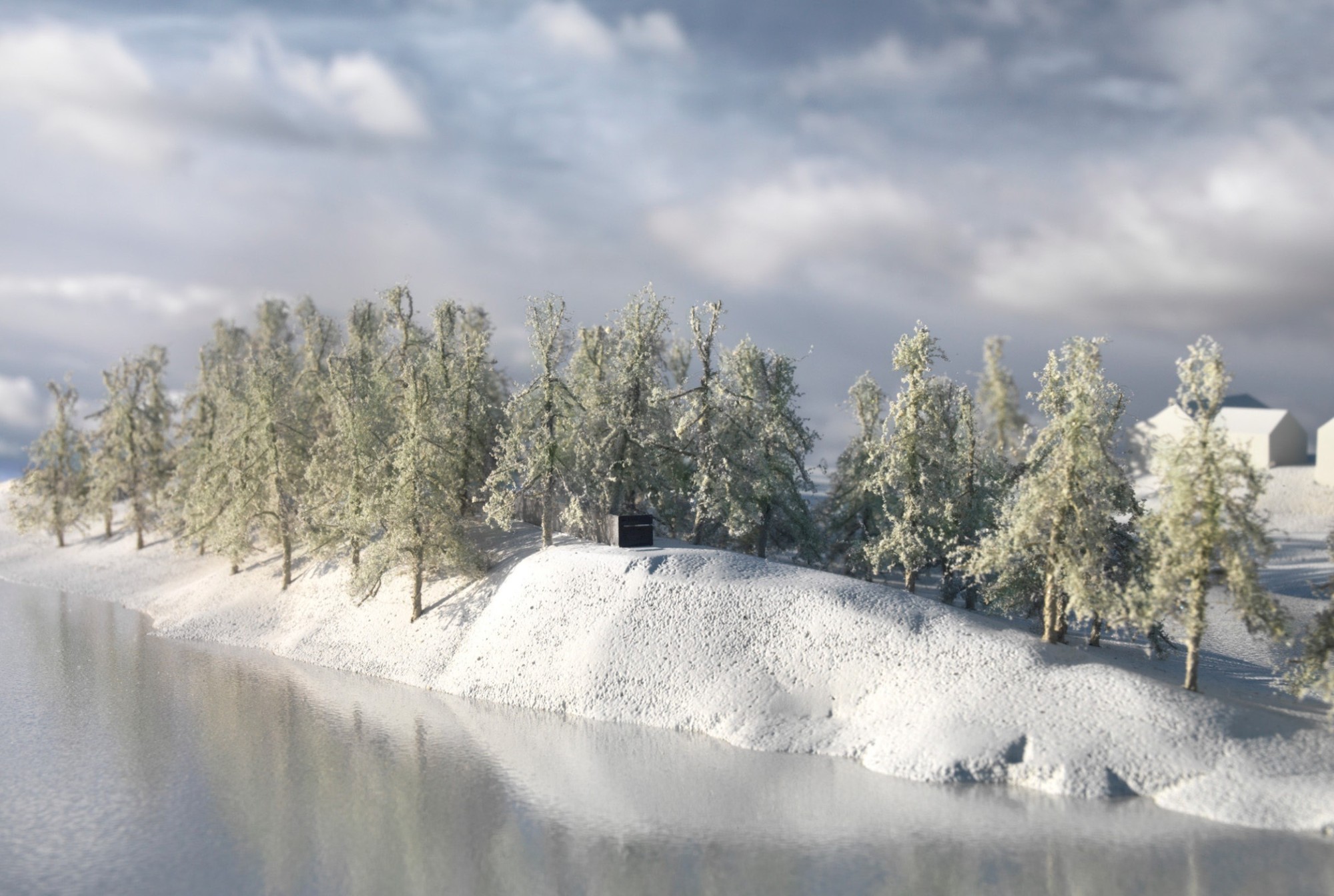
July 22 Memorials; Oslo, Norway / Paul Murdoch, AIA. Image Courtesy of American Institute of Architects
Following the attacks on July 22, 2011, the Government of Norway decided that permanent national memorials would be established in the Government Quarter in Oslo and on the land facing the island of Utøya to commemorate victims, survivors, emergency service personnel, and volunteers. The names of those killed at Utøya will be presented at the memorial site at Sørbråten in Hole. The memorial designs use polished stainless-steel walls to create commemorative spaces that allow immersive reflection among the names of the victims, natural surroundings, and the movement of visitors. By merging these together, it is hoped the memory of those lost will remain alive and honored through the interaction with ongoing natural and human changes. Simple, minimal elements and use of existing landscape and urban features recognize the project’s modest budget.
Jury Comments:
“The proposed memorial designs represent a response by the Government of Norway to commemorate victims, survivors, and volunteers on two separate sites. The first is situated in the Government Quarter of Oslo, and the second is on land facing the island of Utøya. The jury considered that the designs were inspiring, being aligned with their natural surroundings.”
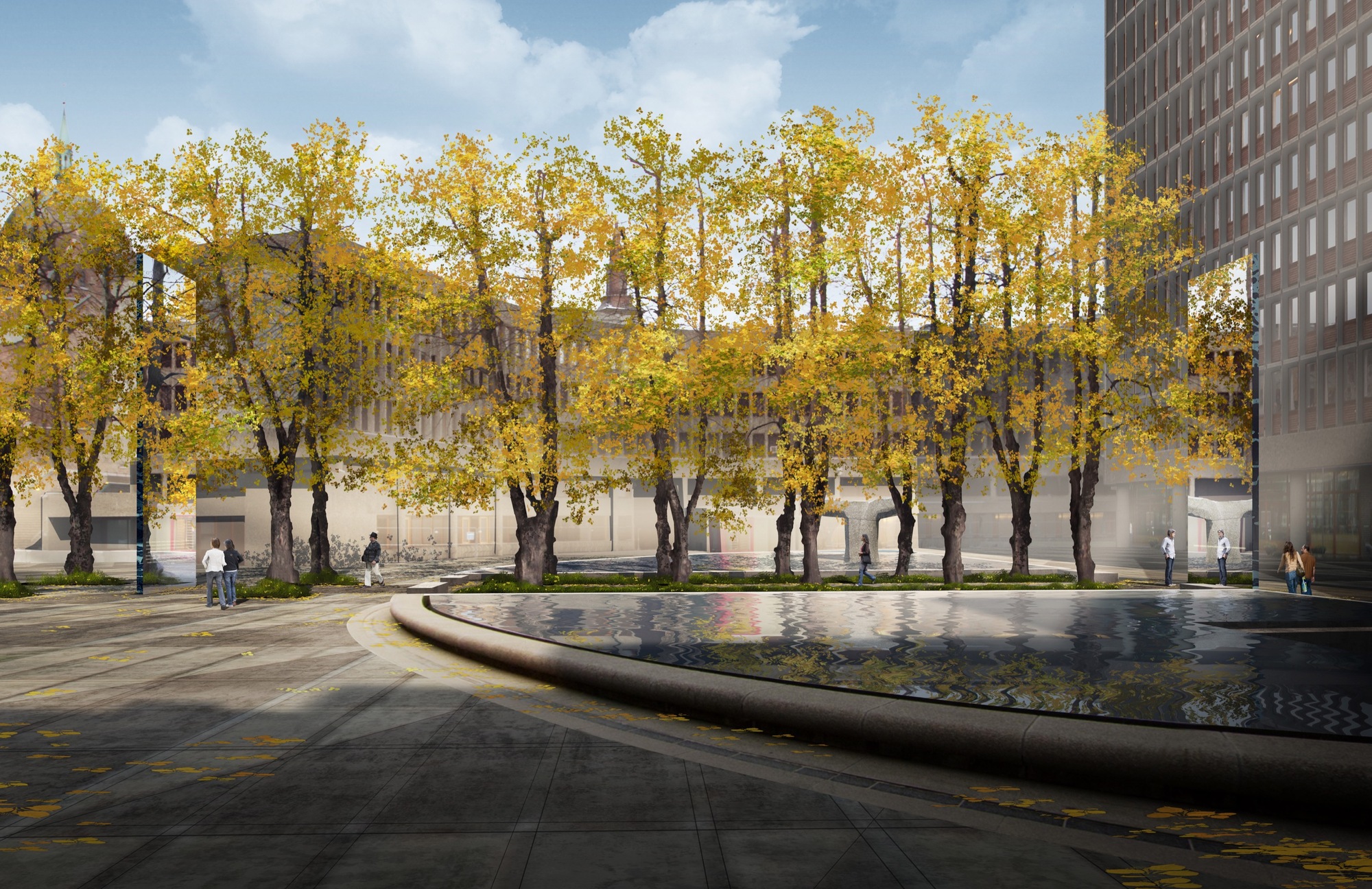
July 22 Memorials; Oslo, Norway / Paul Murdoch, AIA. Image Courtesy of American Institute of Architects
The projects will be showcased at the AIA Conference on Architecture that is going to be held in New York between the 21st-23rd of June 2018.


