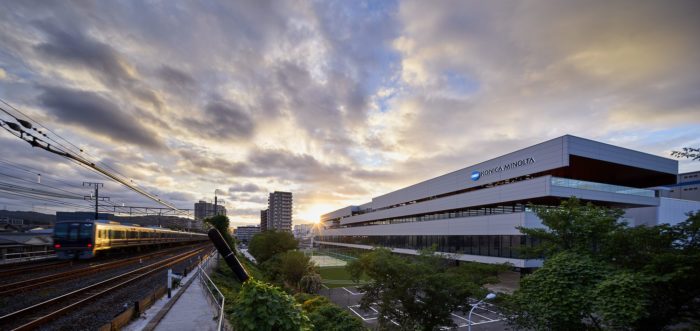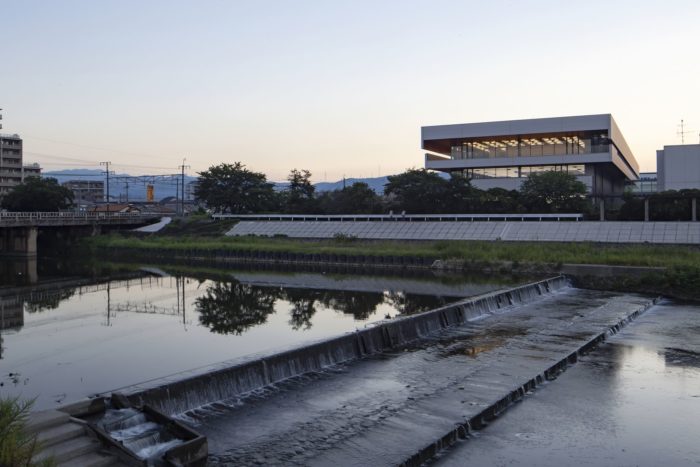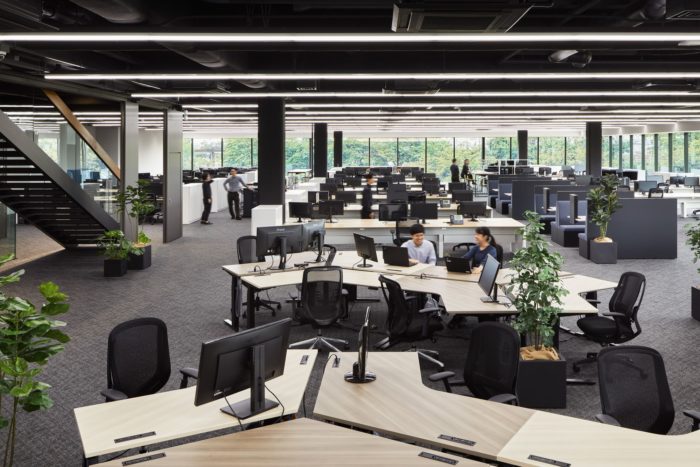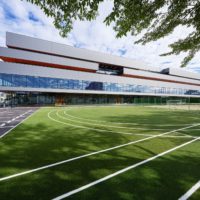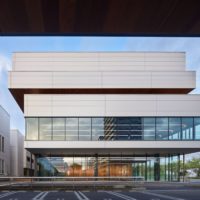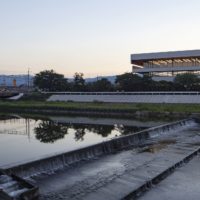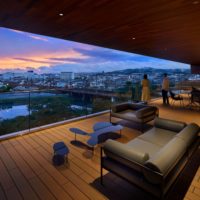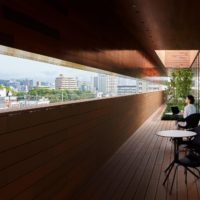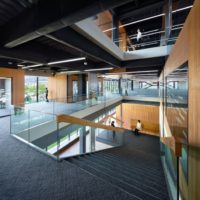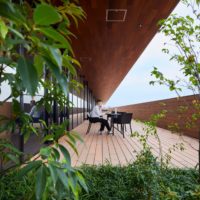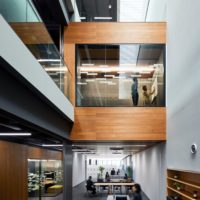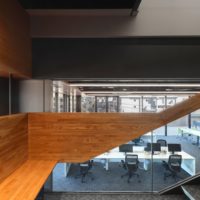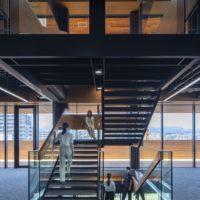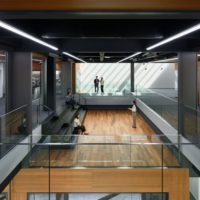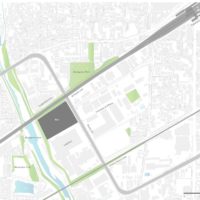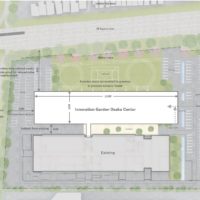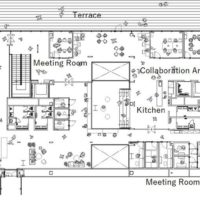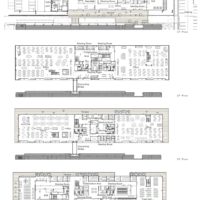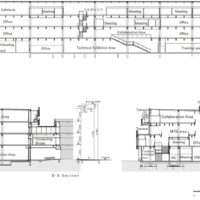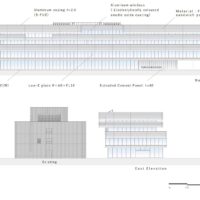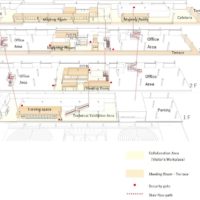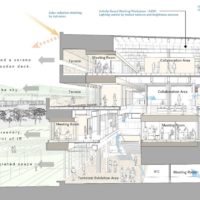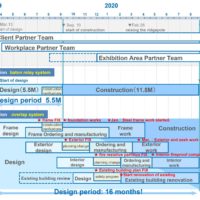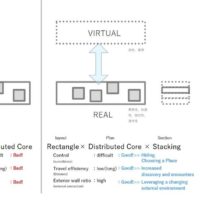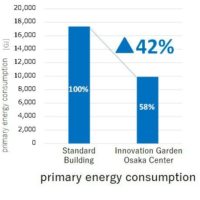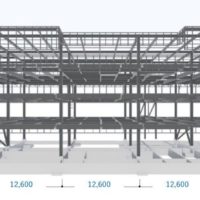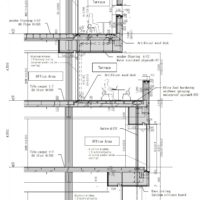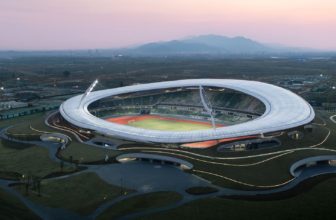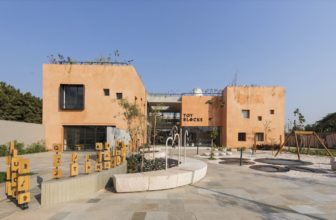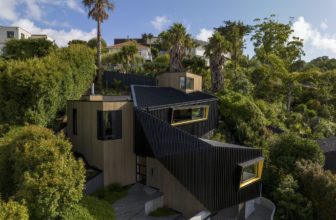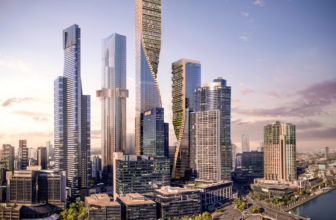About Innovation Garden OSAKA Center
Interaction between people, nature, and information on a platform. This is a development base where varied human resources assemble as the center of Konica Minolta’s image IoT/AI development and business creation in the Kansai area. We sought to create a patchwork of situations such as inside/outside, light/dark, movement/stillness, and open/closed by composing and designing the building rather than the type of furniture or interior design.
The objective was to develop a serendipitous ABW (Activity-Based Working) practice in which new interactions are produced dynamically and agilely via the selection and mobility of each person’s location in a heterogeneous setting.
Innovation Garden OSAKA Center’s Design Concept
By arranging stairs and EVs separately, the long and narrow plan (120m x 30m) is designed to allow the free flow of people without any pathways, and the staggered and stacked cross-sections create outside spaces in the right places to enjoy the rich natural environment while considering the privacy of the surrounding houses. The design would serve as a platform for people, nature, and information to interact and contribute to business innovation development.
Project Info:
Area: 11897 m²
Year: 2020
Photographs: Nakasa & Partners
Manufacturers: AIR WATER INC, Okamura Corporation, Showa Yotal Co, YKK AP, Yodogawa Steel Works, channel original
Design Team: Masaomi Yonezu , Satoshi Mitamura ,Naoki Amano
Sign Design: Hiromura Design Office, Masaaki Hiromura
Clients: KONICA MINOLTA INC
City: Takatsuki
Country: Japan
- © Nakasa & Partners
- © Nakasa & Partners
- © Nakasa & Partners
- © Nakasa & Partners
- © Nakasa & Partners
- © Nakasa & Partners
- © Nakasa & Partners
- © Nakasa & Partners
- © Nakasa & Partners
- © Nakasa & Partners
- © Nakasa & Partners
- © Nakasa & Partners
- © Nakasa & Partners
- © Nakasa & Partners
- © Nakasa & Partners
- © Nakasa & Partners
- © Nakasa & Partners
- © Nakasa & Partners
- Plan – Site
- Plan
- Plan
- Plans
- Sections
- Elevations
- Diagram
- Section
- Diagram
- Diagram
- Diagram
- Diagram
- Detail


