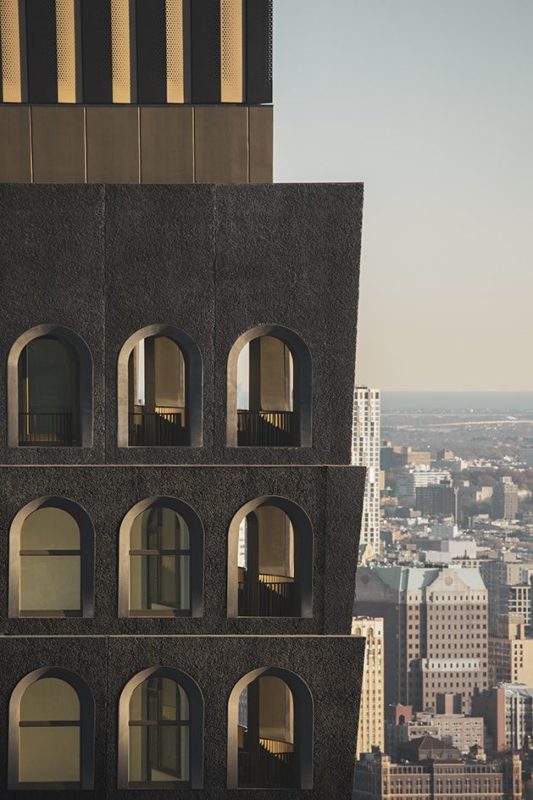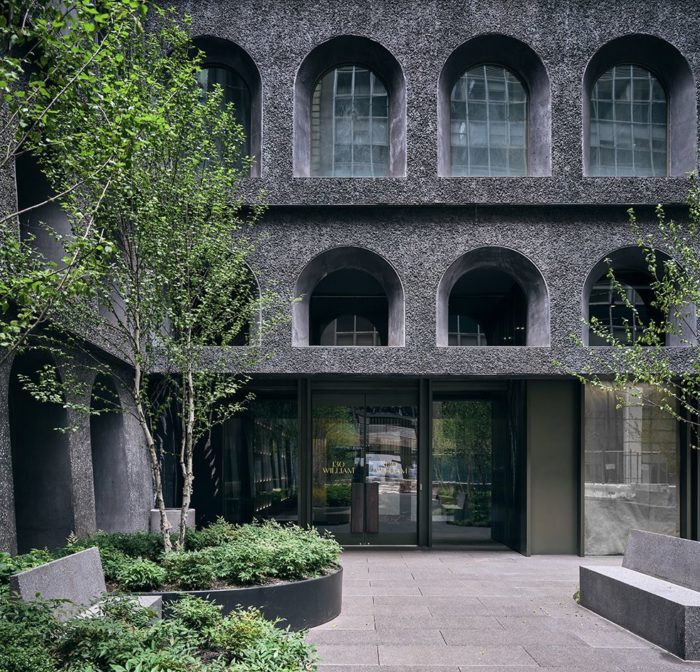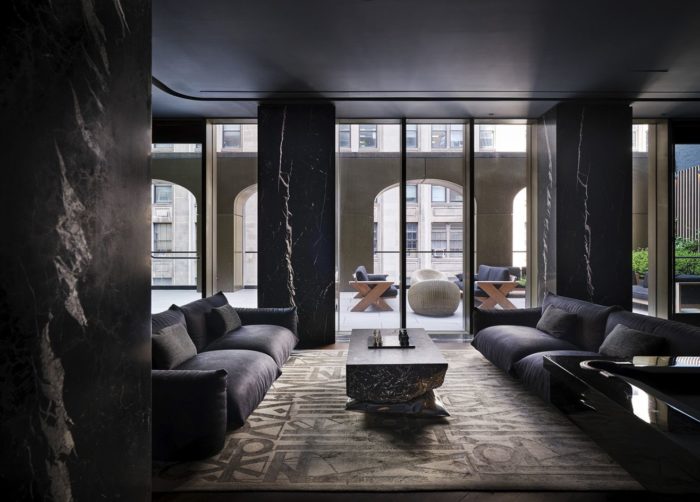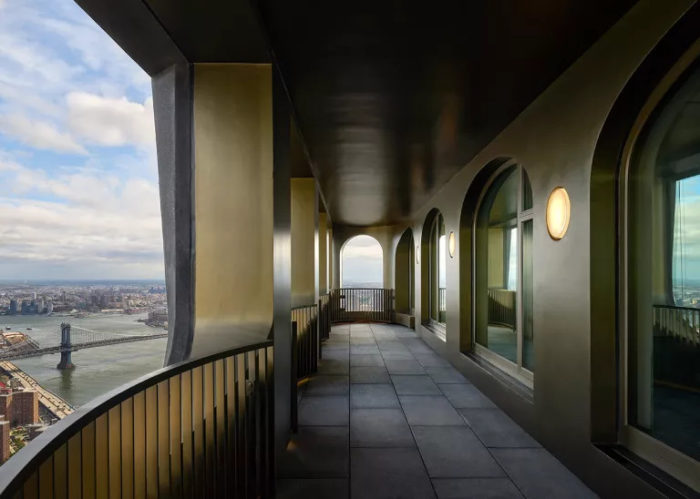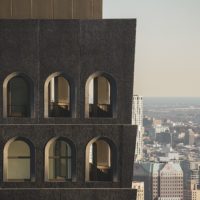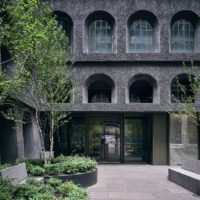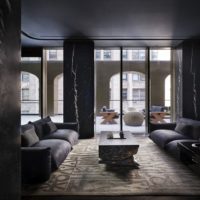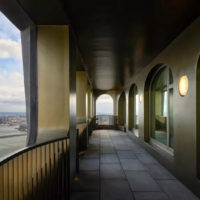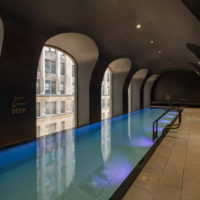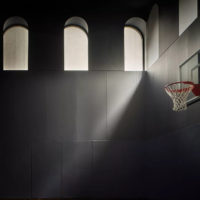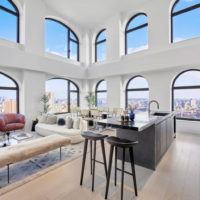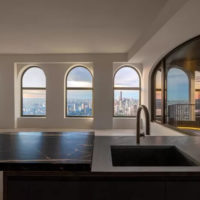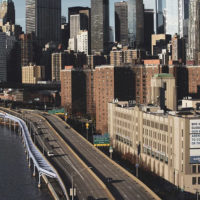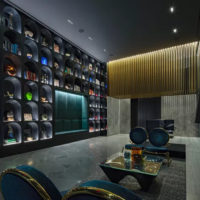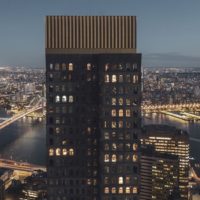David Adjaye’s first New York City skyscraper design, 130 William, has opened in Lower Manhattan, making an audacious claim about the significance that he places on contextual history and elevating skill in building. The 66-story 130 William residential skyscraper in the Financial District is planned to house 242 apartments with thoughtful, luxurious interiors and 20,000 square feet of retail and carefully selected facilities on the lower level.
David Adjaye remarked on the occasion, “I can’t wait until the public plaza park is finished and 130 William is declared complete. The plaza envisioned as a city lounge, plays a crucial role in the building’s overall design and user experience. The plaza serves as a public amenity and a pause between the clamor of the city and the quiet of the homes within. The public plaza park is both a tribute to the city and an essential part of what makes this structure special, with its pathways of trees, benches, and conceptual extension of the large-scale pillars.”
The New 130 William’s Concept
Images of the finished building show various high-end amenities, such as a tiny IMAX cinema, two social areas, a golf simulator, a basketball court, a large-scale health club, an infinity-edge spa pool, a dry sauna, and a yoga studio. Loggia terraces wrap around the structure’s top ten stories, and an observation deck at the very top provides unobstructed views of the cityscape and port below.
The approximately 800-foot tower, notably the tallest development in Adjaye’s three-decade collection, is distinguished by its selection of hand-cast concrete as the featured material in its unique dark pumice-like façade. It stands out among a forest of glass-and-steel workplaces as a menacing signature piece, finished by rows of high-arching bronze-accented glazing and a pocket park underneath.
Originally planned to be a glistening 61-story gold structure, the project has evolved into what some believe to be the 56-year-old architect’s crowning achievement since the completion of the National Museum of African American History and Culture in 2016.
Lightstone developer Scott J. Avram remarked, “Together with Adjaye Associates, Hill West, and Corcoran Sunshine Marketing Group, 130 William represents an innovative and enduring model for residential construction.”
Residences at 130 William range in size from studios to four bedrooms. Wide-plank white oak flooring and metal accents complement the rugged masonry exterior and subtle bronze accents. Scott J. Avram called this structure “Quintessentially New York” because of the abundance of windows that let the outdoors in at every angle.
Adjaye Associates has not provided any new information on the planned Affirmation Tower since October of 2021, when conceptual renderings of the flipped 1,663-foot super-tall design were initially made public. In 2014, the company made significant strides further uptown with its Sugar Hill low-income housing development. Now it is about to debut on a new 840,000-square-foot multipurpose campus in Brooklyn that aims to tackle income disparities in a section of the formerly Black Bed-Stuy neighborhood in Brooklyn while emphasizing open spaces.
- © Ivane Katamashvili
- © Dror Baldinger
- © Dror Baldinger
- © Dror Baldinger
- © James Wang
- © Dror Baldinger
- © Gael Georges
- © James Wang
- © Ivane Katamashvili
- © Michael Kleinberg


