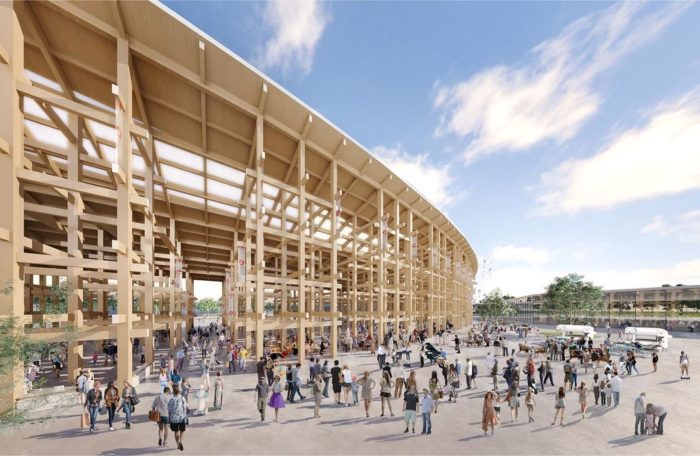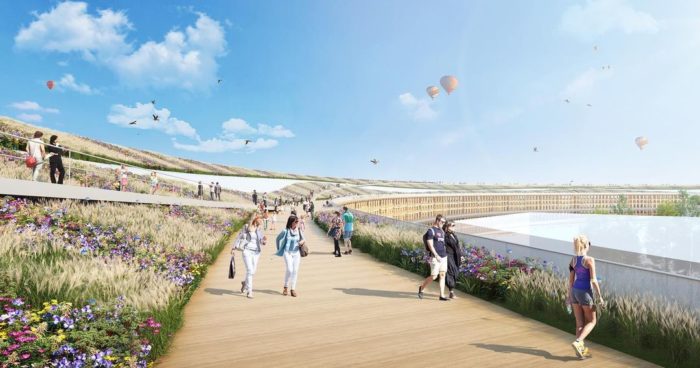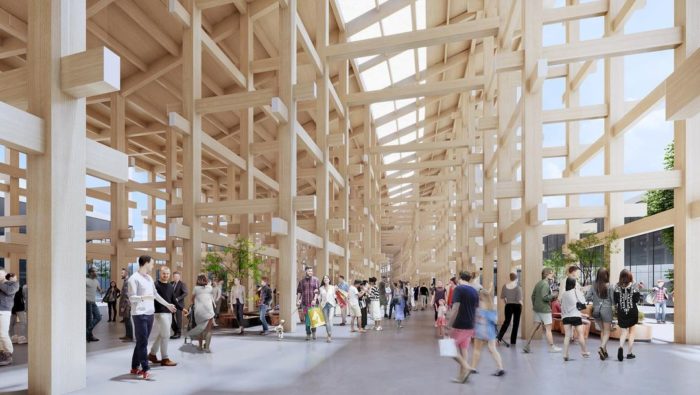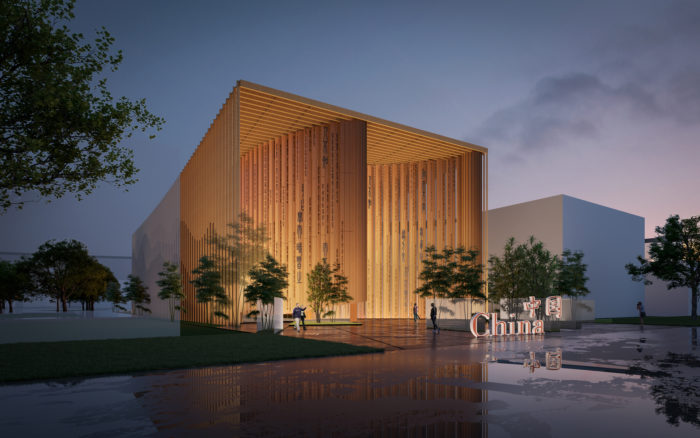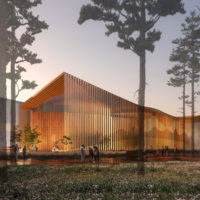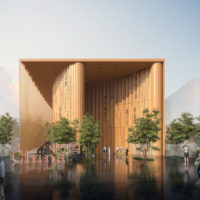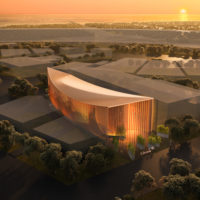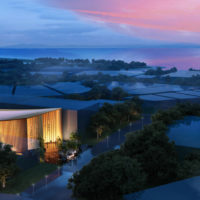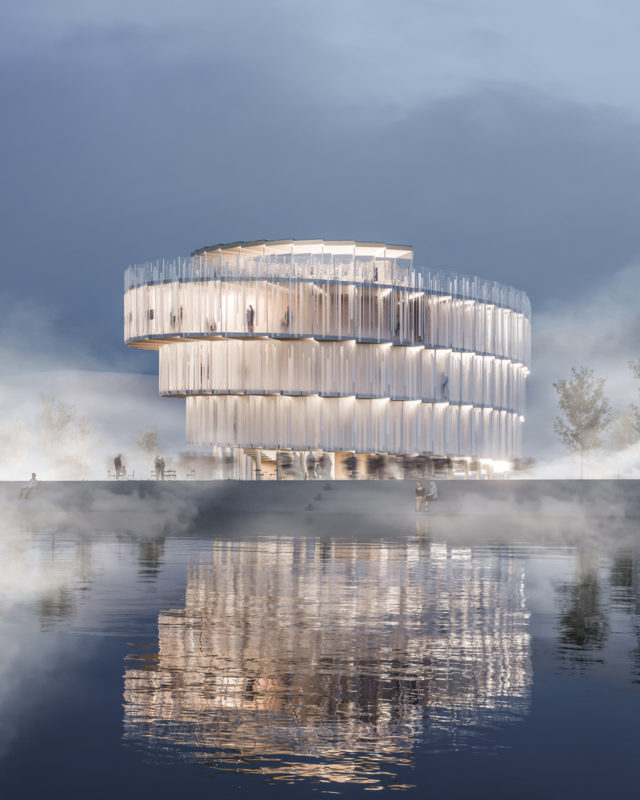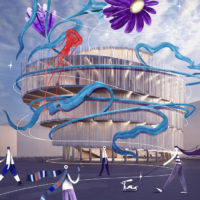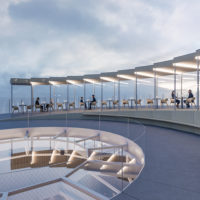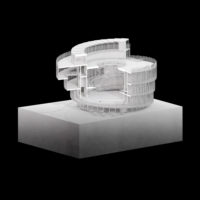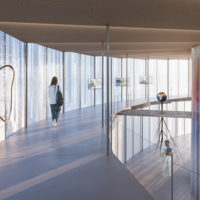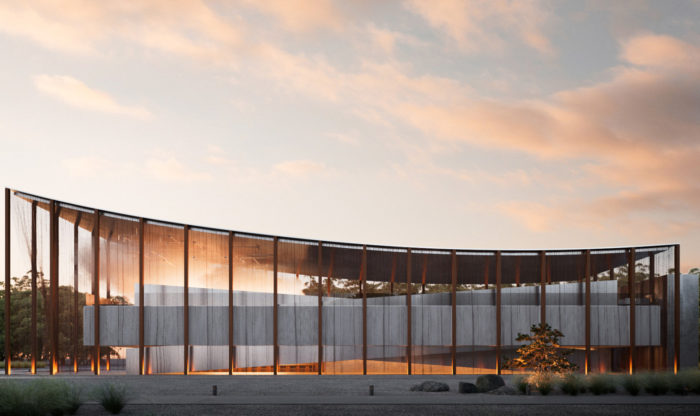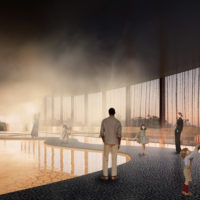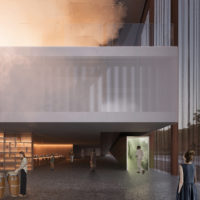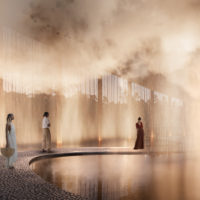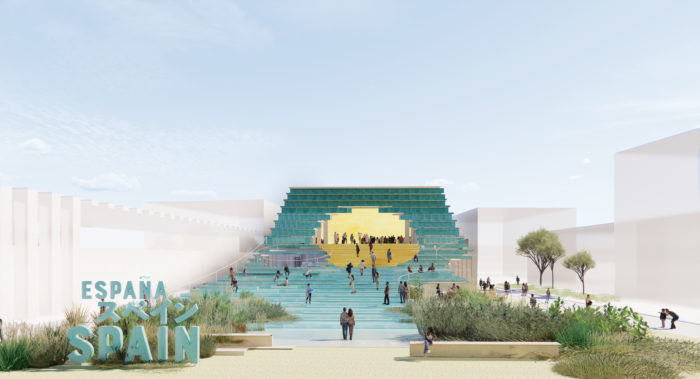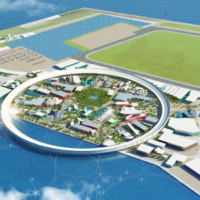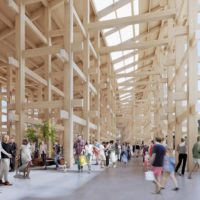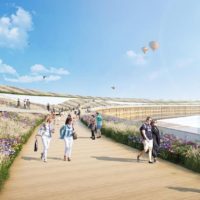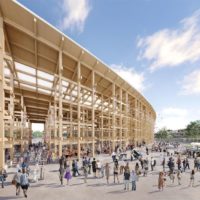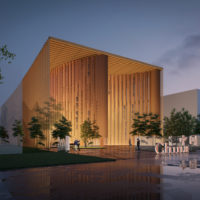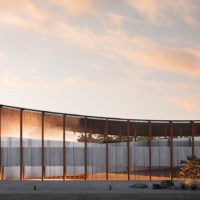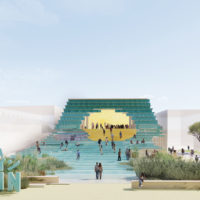The vibrant city of Osaka, nestled in the heart of Japan, has emerged triumphant in the competitive bid to host the prestigious World Expo 2025 Osaka. This globally anticipated event is poised to captivate and engage millions of visitors from across the globe. Scheduled to kick off on April 13, 2025, and culminate on October 13, 2025, this will mark Japan’s second time as a host, the prior occasion dating back to the monumental event of 1970.
Steeped in tradition yet driven by innovation, World Expos have consistently been the breeding ground for introducing and popularizing cutting-edge technologies and groundbreaking products, often paving the way for remarkable technological strides and visionary design concepts. Osaka’s selection to take center stage as the host city for Expo 2025 is a testament to its standing as a progressive metropolis.
Under the overarching theme of “Designing Future Society for Our Lives,” Expo 2025 Osaka has set the stage for an intellectually enriching and experientially captivating event. This overarching theme is complemented by three powerful subthemes – Saving Lives, Empowering Lives, and Connecting Lives – each further elaborates on shaping a future society that enhances the quality of human existence.
Expo 2025 Osaka: Unveiling the Vision of “Designing Future Society for Our Lives”
An architectural luminary, Sou Fujimoto, has been entrusted with bringing the Expo 2025 Osaka’s vision to life through a thoughtfully conceived master plan. Collaborating with TOHATA ARCHITECTS & ENGINEERS and Azusa Sekkei Co., Ltd., Fujimoto’s blueprint unfolds as an architectural marvel – a sprawling 60,000 square meter timber structure enwrapping the exhibition grounds.
Elegantly graced by a verdant accessible green roof, christened the “Ring Roof,” this architectural marvel draws inspiration from the rich tapestry of Japanese timber craftsmanship, reminiscent of the iconic Kiyomizu Temple stage in Kyoto. Rising to heights ranging between 12 to 22 meters and embracing a staggering diameter of approximately 600 meters, the Ring Roof not only shelters the visitors from the elements but also promises them an immersive experience. The crowning glory of this design is the observatory deck atop the roof, commanding sweeping panoramic vistas of the surrounding oceanic landscape.
Expo 2025 Osaka is poised to welcome over 150 nations and several international organizations, each seizing the opportunity to construct pavilions and installations that echo their unique interpretations of the event’s overarching theme. Sou Fujimoto’s innovative vision extends beyond his master plan, as he aims to cultivate a fertile ground for young designers and architects to materialize their artistic visions in small-scale structures across the Expo site, fostering an environment of innovation and experimentation.
The diversity of national pavilion concepts revealed for Expo 2025 Osaka offers a tantalizing glimpse into the global creative tapestry:
1) China Pavilion l China Architecture Design Group (CADG)
This pavilion seamlessly fuses traditional bamboo craftsmanship with the elegance of Chinese characters and ancient texts, encapsulating China’s profound cultural heritage. Named “Inscribed Slips of China,” the pavilion harmonizes the bond between humanity and nature while underscoring China’s steadfast commitment to sustainable development in the modern era.
- © China Architecture Design Group
- © China Architecture Design Group
- © China Architecture Design Group
- © China Architecture Design Group
2) Czech Republic Pavilion l Apropos Architects
Apropos Architects’ winning design draws attention with its dynamic blend of movement and spirituality. The pavilion’s glass façade is a tribute to the Czech Republic’s illustrious glassmaking legacy. A captivating spiral ramp guides visitors through immersive exhibitions, culminating in a sea-facing terrace adorned with a restaurant.
- Courtesy of Apropos Architects – Renders by ZAN Studio.
- Courtesy of Apropos Architects – Renders by ZAN Studio.
- Courtesy of Apropos Architects – Renders by ZAN Studio.
- Courtesy of Apropos Architects – Renders by ZAN Studio.
3) Brazil Pavilion l Studio MK27 and Magnetoscope
Designed under the masterful direction of architect Marcio Kogan, the Brazilian Pavilion is a collaboration between MK27, Magnetoscope, and architects Renata Furlanetto and Marcello Dantas. Featuring accessible ramps and open front space, the pavilion serves as a dynamic platform to showcase Brazil’s cultural identity and attract investment, perfectly aligning with Expo Osaka 2025’s “Empowering Lives” district.
- © Apex Brasil
- © Apex Brasil
- © Apex Brasil
- © Apex Brasil
4) Spanish Pavilion l Néstor Montenegro (EXTUDIO), Enorme Studio, and Smart and Green Design
This christened “The Kuroshio Current” pavilion pays homage to Spain’s enduring cultural and commercial ties with Japan. The design, meticulously curated by Néstor Montenegro (EXTUDIO), Enorme Studio, and Smart and Green Design, employs natural and environmentally sensitive materials to forge a profound connection between the two nations.
The stage is set, the vision is grand, and Expo 2025 Osaka stands poised to embrace the world. This remarkable convergence of art, culture, and innovation promises to elevate not only Osaka’s global standing but also contribute to the global discourse on designing a future society that harmonizes progress with human values. As the countdown to April 13, 2025, begins, anticipation and excitement ripple across continents, underscoring the significance of this event as a beacon of creativity, cooperation, and collective aspiration.
- © JAPAN ASSOCIATION FOR THE 2025 WORLD EXPOSITION / VIA KYODO
- © Sou Fujimoto
- © Sou Fujimoto
- © Sou Fujimoto
- © China Architecture Design Group
- © China Architecture Design Group
- © China Architecture Design Group
- © China Architecture Design Group
- © China Architecture Design Group
- Courtesy of Apropos Architects – Renders by ZAN Studio.
- Courtesy of Apropos Architects – Renders by ZAN Studio.
- Courtesy of Apropos Architects – Renders by ZAN Studio.
- Courtesy of Apropos Architects – Renders by ZAN Studio.
- © Apex Brasil
- © Apex Brasil
- © Apex Brasil
- © Apex Brasil
- © Apex Brasil
- © Acción Cultural Española (AC/E)


