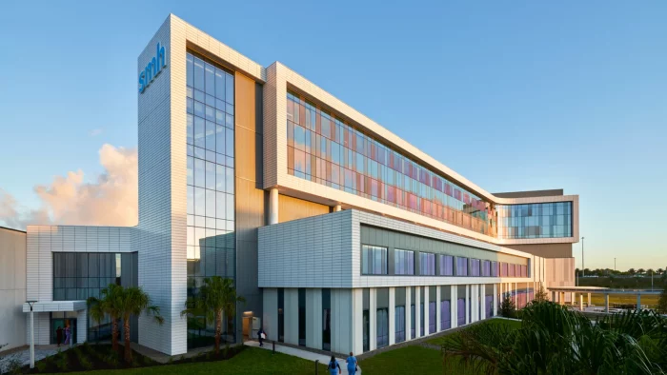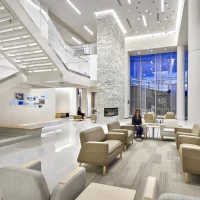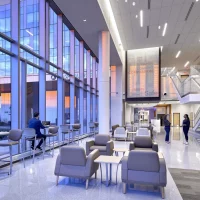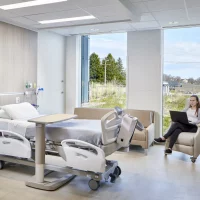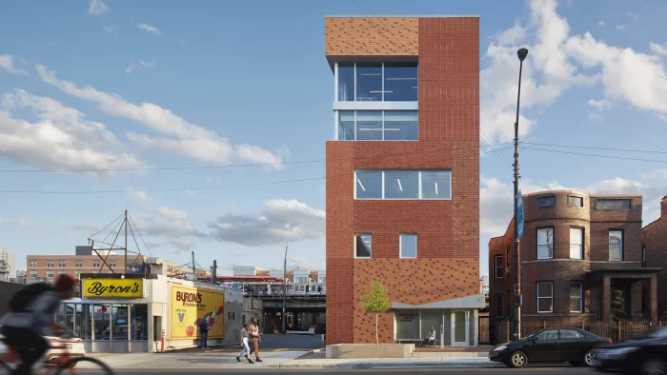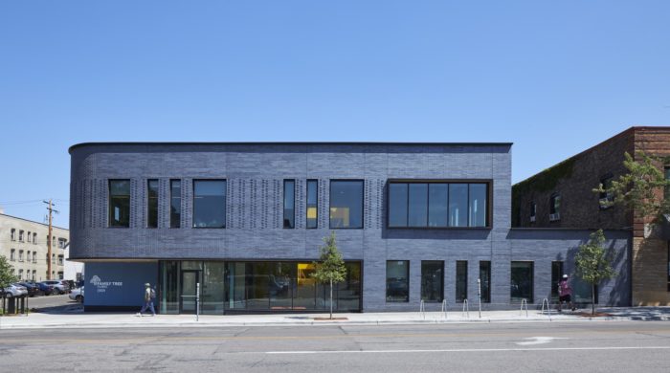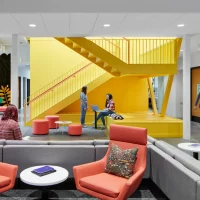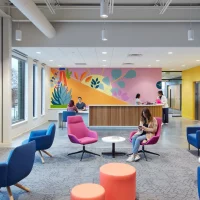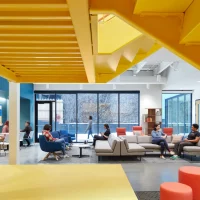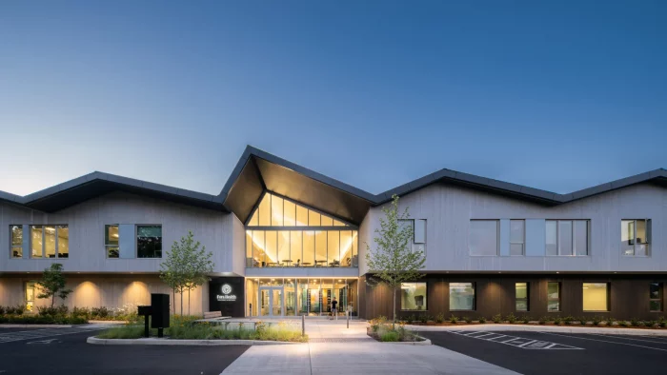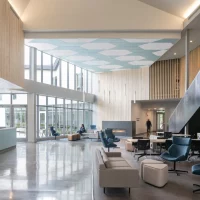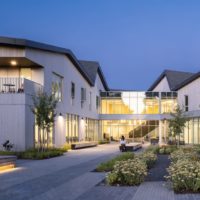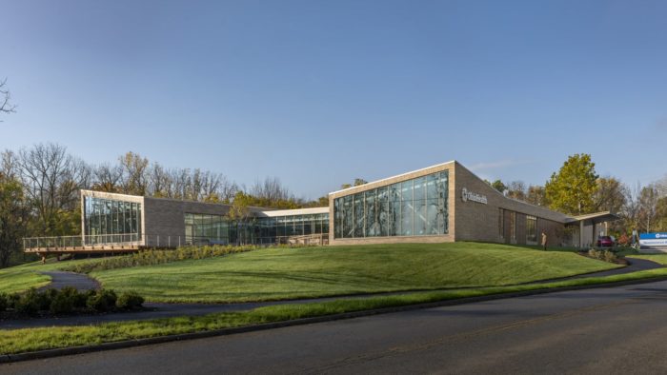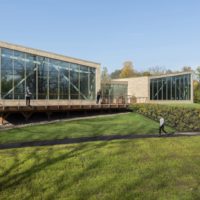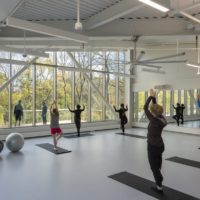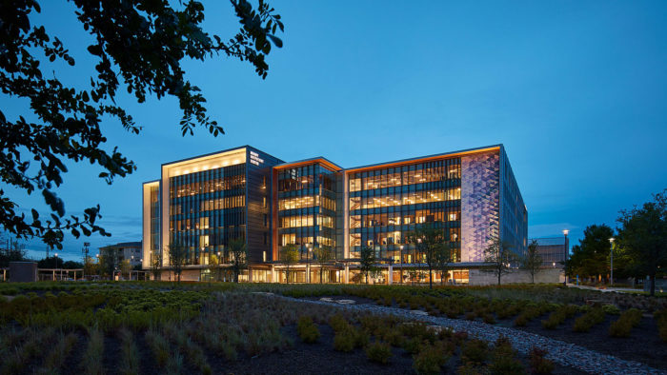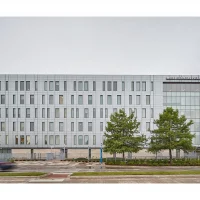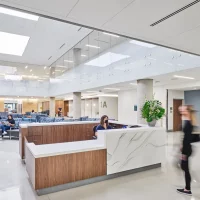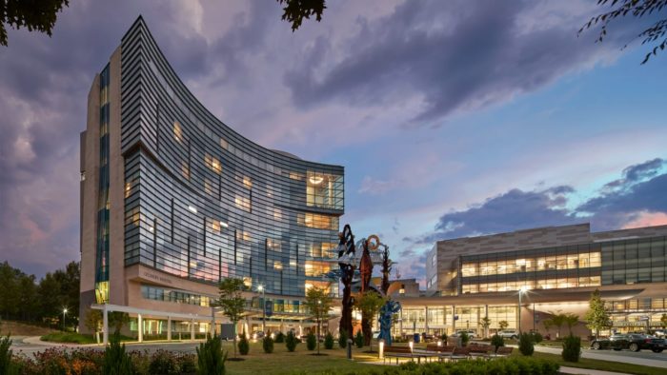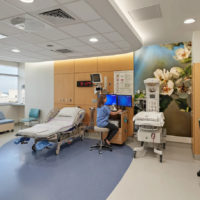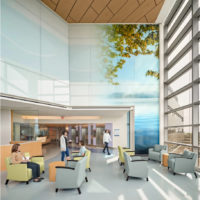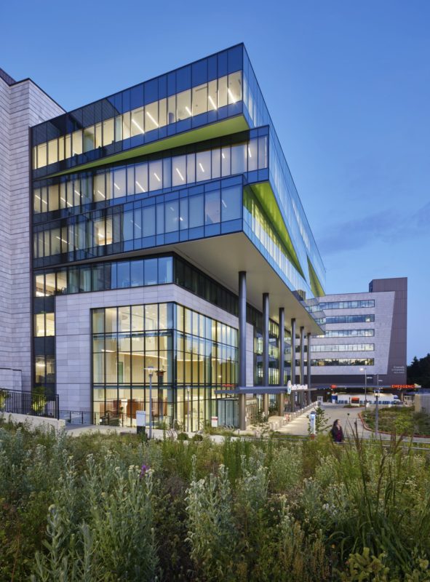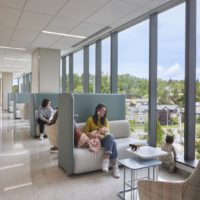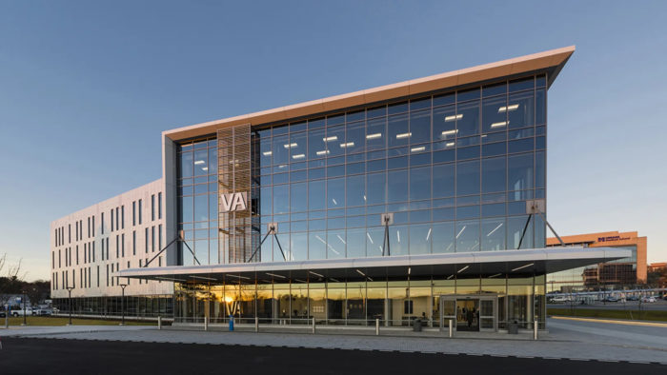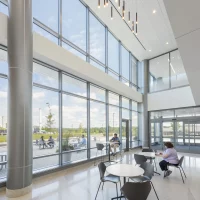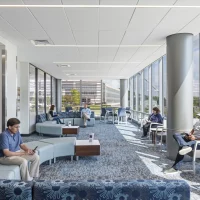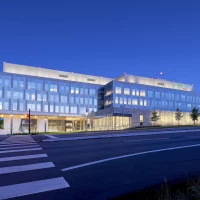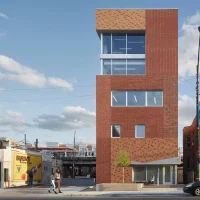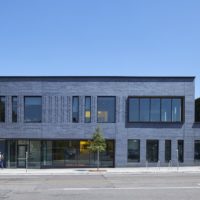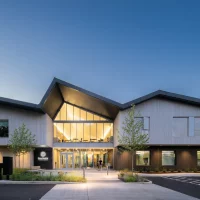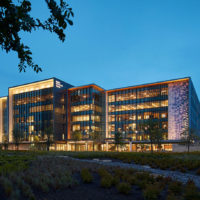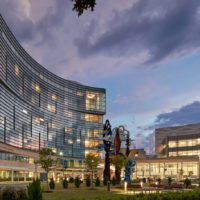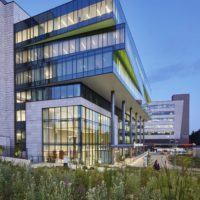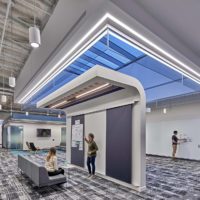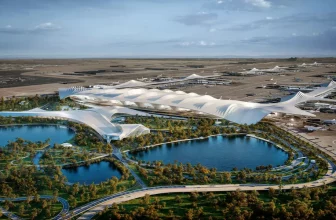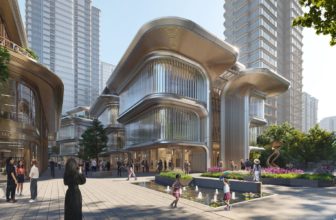The American Institute of Architects (AIA) Academy for Architecture and Health (AAH) has revealed recipients of the 2023 Healthcare Design Awards. The list comprises ten designs from various parts of the country, indicating an imminent transformative shift in the typology industry-wide.
The healthcare sector has seen a consistent surge in specific design trends, underscoring a growing concern for societal issues like mental health, wellness, and gender/racial equity. These trends were also evident in the 2023 award winners’ lineup.
AIA’s 2023 Healthcare Design Awards
According to the AIA, the 2023 Healthcare Design Awards recognize innovative designs that address aesthetic, civic, urban, and social challenges while maintaining functionality and sustainability. A six-member jury panel meticulously selected the winners in three categories. Below, you can explore the award-winning recipients for the 2023 Healthcare Design Awards.
1) Allegheny Health Network Wexford Hospital l HKS (Wexford, PA)
The client aimed for collaboration among the owner, architect, and construction team to achieve schedule, cost, and quality goals in an integrated design project. Three specialty contractors used building information modeling for the first integrated multi-trade prefabrication in western Pennsylvania, installing entirely constructed corridor racks with mechanical, electrical, and fireproofed elements at the site. Community engagement played a vital role, resulting in a distinct front door, strategic location of meeting spaces, and the helicopter pad to minimize community impact. The hospital surpassed expectations, operating at total capacity with its emergency room receiving accolades. It won several awards, including the ENR Mid-Atlantic Healthcare Project of the Year and the Master Builder Award.
- Ed Massery Photography, Inc., courtesy of HKS, Inc.
- Ed Massery Photography, Inc., courtesy of HKS, Inc.
- Ed Massery Photography, Inc., courtesy of HKS, Inc.
2) Broadway Youth Center l Wheeler Kearns Architects (Chicago)
Chicago’s Broadway Youth Center, designed by Wheeler Kearns Architects for Howard Brown Health, offers inclusive healthcare and social programs for LGBTQ+ youth. Located at a busy urban intersection with multiple transit lines, it serves the city’s local community and young people. The center’s previous locations lacked sufficient space. They were replaced by this new ground-up facility, which is over four times larger, with double the exam and therapy spaces, a commercial kitchen, and dedicated transgender and nonconforming program areas. The upgraded facility aims to expand its client base by over 200%, catering to approximately 6,000 patients and 4,500 social service clients.
- © Kendall McCaugherty | Hall + Merrick + McCaugherty
- © Kendall McCaugherty | Hall + Merrick + McCaugherty
- © Kendall McCaugherty | Hall + Merrick + McCaugherty
3) Family Tree Clinic l Perkins&Will (Minneapolis)
Minneapolis’ Family Tree Clinic, serving underserved populations for over 50 years, faced challenges with long waiting lists and limited access to medical care. A new clinic, located just 1.2 miles from downtown, was designed to address these issues and cater to BIPOC, LGBTQ+ individuals, and those in poverty. The design process began in 2017, with pro bono services offered by the design team through a social purpose program. The new clinic’s location on Nicollet Avenue, surrounded by transportation options, connects it to the LGBTQ+ community. The building’s simple brick design blends with the environment, and murals by local artists promote healing and empowerment.
- © Gaffer Photography
- © Gaffer Photography
- © Gaffer Photography
4) Fora Health l Holst Architecture (Portland, OR)
Fora Health’s new treatment campus in Portland combines trauma-informed design and community space, tripling its capacity and removing barriers to addiction treatment. Founded in 1974, Fora Health considered selling its old facilities, which had limited accessibility. The new building caters to the entire community, providing care for low-income and private-pay patients. Patients receive evidence-based medical treatments and engage in activities for healthy habits and expression. Addiction is treated as a medical issue with a compassionate approach. The facility’s purposeful integration includes a central courtyard with outdoor space, a welcoming lobby, and three primary program areas, promoting openness, hope, and community engagement.
- © Christian Columbres
- © Christian Columbres
- © Christian Columbres
5) OhioHealth Neuroscience Wellness Center l Gensler (Columbus, OH)
The OhioHealth Neuroscience Wellness Center was purposefully created to bring positivity and motivation. It is located near a forested wetland at the edge of the Riverside Methodist Hospital campus, part of the health system. The center offers programs catering to individuals with significant health issues like stroke, multiple sclerosis, and Parkinson’s. Despite being situated in a bustling medical campus, the center’s unassuming design emphasizes the natural surroundings and ample daylight accessibility.
- © James Steinkamp Photography
- © James Steinkamp Photography
- © James Steinkamp Photography
6) Parkland Moody Outpatient Center l HKS (Dallas)
The clinic was constructed on a previously industrial area, later transformed into a parking lot. The design of the clinic and its surrounding landscape focus on promoting well-being and rejuvenation, aiming to restore the essence of a park in the Parkland area. A series of green spaces connect the clinic with the main hospital, and a new park celebrates and caters to those arriving by public transit or walking from the main hospital.
By converting the former parking lot into a parkland, the hospital demonstrates its commitment to the environment and the community. Additionally, the clinic features a rehab garden to facilitate the quick recovery of young athletes from Dallas, allowing them to return to the court or field promptly. A winding walking trail passes through a new garden in the site’s southwest section.
- © Darryl Shields, HKS, Inc.
- © Tom Harris
- © Darryl Shields, HKS, Inc.
7) Penn State Health Milton S. Hershey Medical Center Children’s Hospital Vertical Expansion l Payette (Hershey, PA)
In Hershey, Pennsylvania, the completion of this project marks a significant milestone for Penn State Children’s Hospital’s Clinical Quadrangle Master Plan. This visionary plan orchestrated the most extensive expansion the medical center has seen since its initial construction in the early 1960s, adding an impressive 500,000 square feet of new facilities. The culmination of this endeavor is a vertical expansion comprising three new floors that now enhance the hospital’s capacity to deliver exceptional pediatric inpatient care. This achievement fulfills the strategic vision formulated by the team during the hospital’s design and construction in 2012.
- © Robert Benson Photography
- © Robert Benson Photography, Warren Jagger
- © Robert Benson Photography
8) Sarasota Memorial Hospital – Venice l Flad Architects (Venice, FL)
Introducing Sarasota Memorial Hospital-Venice, a cutting-edge provider of top-tier medical services catering to the burgeoning population of Venice, Florida. Positioned as the premier inpatient facility beyond its central campus, this state-of-the-art hospital reinforces Sarasota Memorial Health Care System’s unwavering dedication to pioneering healthcare practices, marking the most momentous expansion the system has witnessed in almost a century.
- © Edward Caruso
- © Edward Caruso
- © Edward Caruso
9) Seattle Children’s Building Care: Diagnostic and Treatment Facility l ZGF Architects (Seattle, WA)
The demand for Seattle Children’s services has far outstripped the hospital’s capacity, even though it has grown steadily. To make sure that kids in the area have access to high-quality care—including potentially life-saving treatments and surgeries—this project increases the hospital by 485,500 square feet, building on a connection between the design team and health system over 20 years.
- © Benjamin Benschneider
- © Benjamin Benschneider
- © Benjamin Benschneider
10) VA Worcester Community-Based Outpatient Clinic l SmithGroup (Worcester, MA)
Emerging as a collaborative effort between an architect and contractor, the University of Massachusetts Chan Medical School Campus has welcomed a contemporary four-story medical office building. This newest addition stands as a testament to a two-fold design approach, paying tribute to the dedication and sacrifices of the nation’s veterans and seamlessly integrating into the broader context of the campus.
Drawing inspiration from the Department of Veterans Affairs Community-Based Outpatient Clinic model, a nationwide initiative aimed at improving access to care for veterans and enhancing the department’s outpatient primary care services, the design process of this building prioritized the objective of breaking down barriers that veterans often encounter when seeking quality healthcare.
- © Anton Grassl Photography
- © Anton Grassl Photography
- © Anton Grassl Photography
- Ed Massery Photography, Inc., courtesy of HKS, Inc.
- Ed Massery Photography, Inc., courtesy of HKS, Inc.
- Ed Massery Photography, Inc., courtesy of HKS, Inc.
- Ed Massery Photography, Inc., courtesy of HKS, Inc.
- © Kendall McCaugherty | Hall + Merrick + McCaugherty
- © Kendall McCaugherty | Hall + Merrick + McCaugherty
- © Kendall McCaugherty | Hall + Merrick + McCaugherty
- © Kendall McCaugherty | Hall + Merrick + McCaugherty
- © Gaffer Photography
- © Gaffer Photography
- © Gaffer Photography
- © Gaffer Photography
- © Christian Columbres
- © Christian Columbres
- © Christian Columbres
- © Christian Columbres
- © James Steinkamp Photography
- © James Steinkamp Photography
- © James Steinkamp Photography
- © James Steinkamp Photography
- © Tom Harris
- © Tom Harris
- © Darryl Shields, HKS, Inc.
- © Darryl Shields, HKS, Inc.
- © Robert Benson Photography
- © Robert Benson Photography
- © Robert Benson Photography
- © Robert Benson Photography, Warren Jagger
- © Edward Caruso
- © Edward Caruso
- © Edward Caruso
- © Edward Caruso
- © Benjamin Benschneider
- © Benjamin Benschneider
- © Benjamin Benschneider
- © Benjamin Benschneider
- © Anton Grassl Photography
- © Anton Grassl Photography
- © Anton Grassl Photography
- © Anton Grassl Photography


