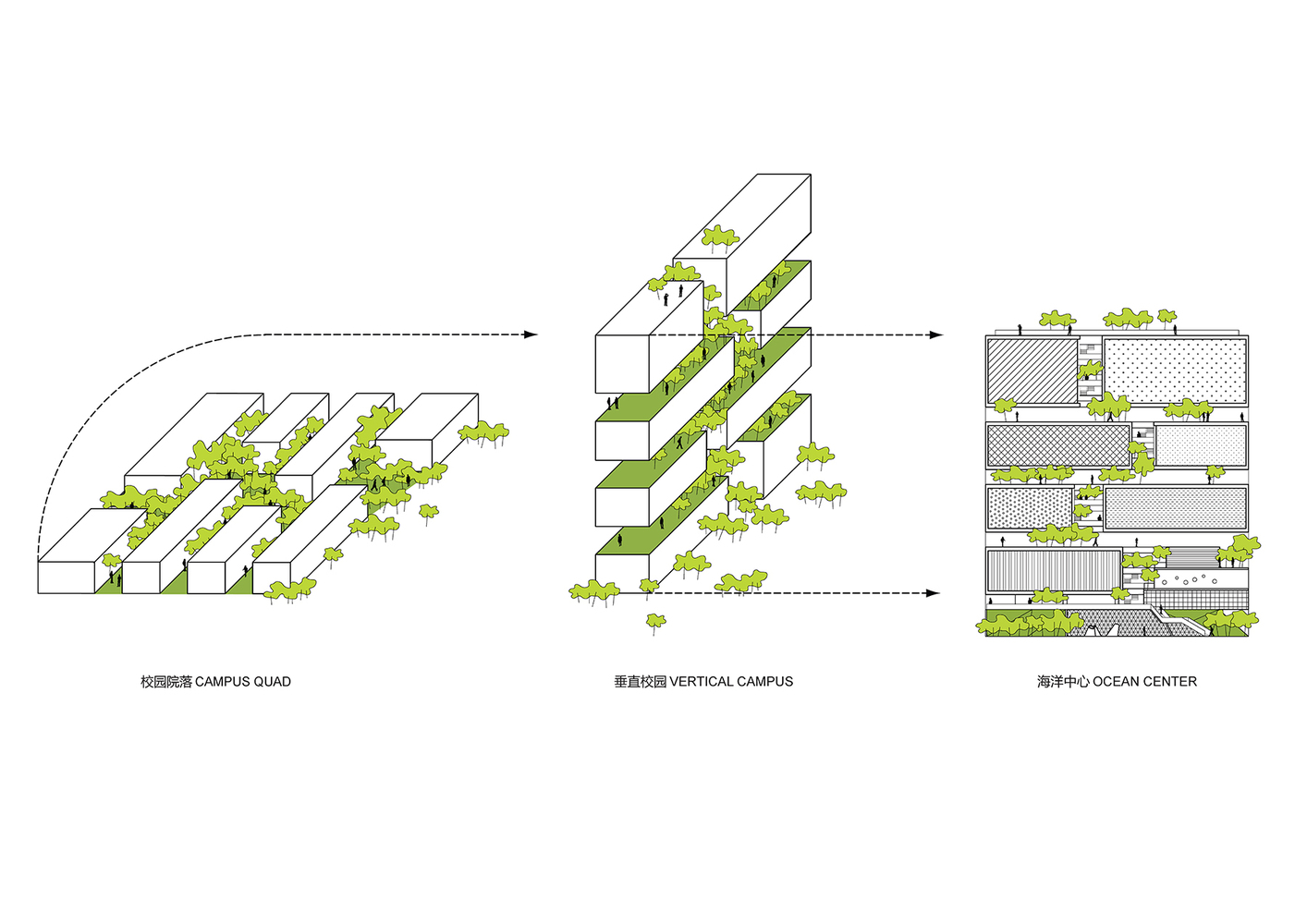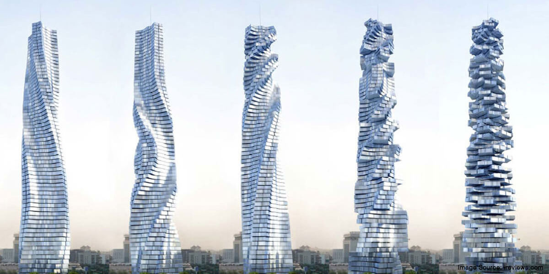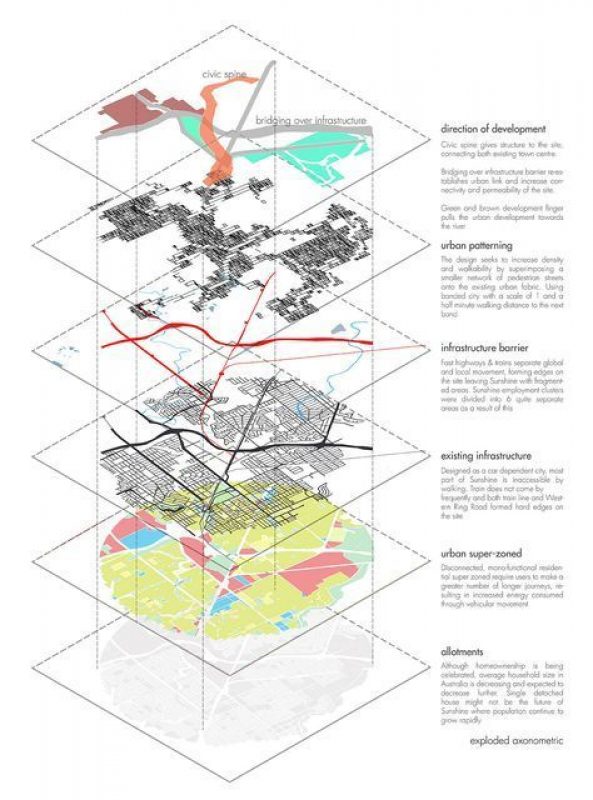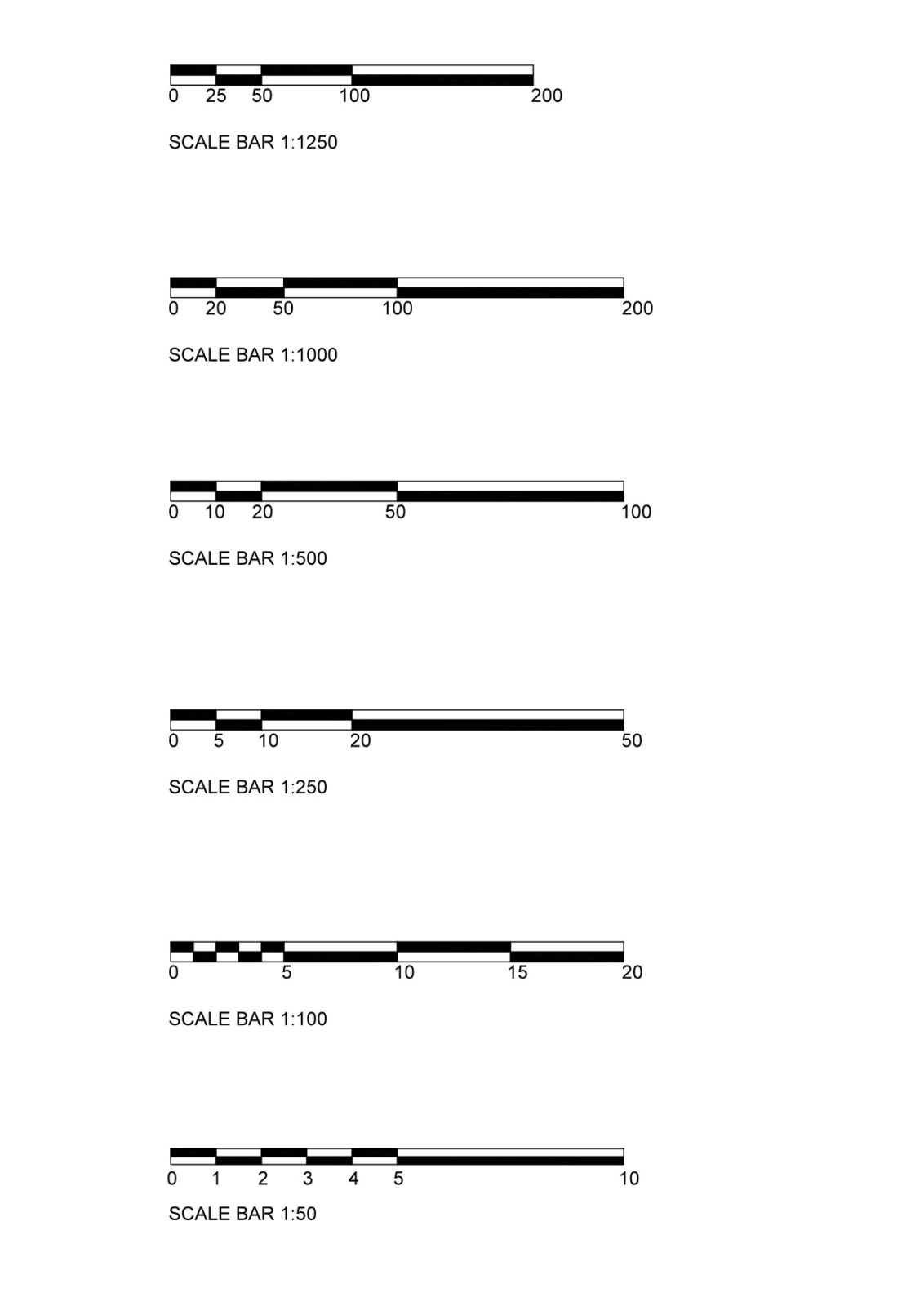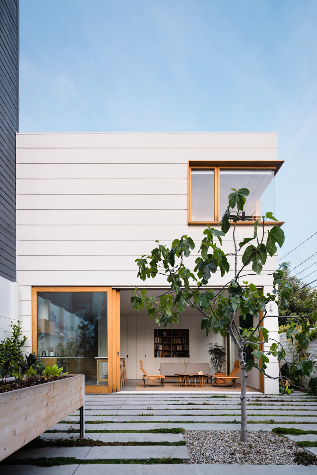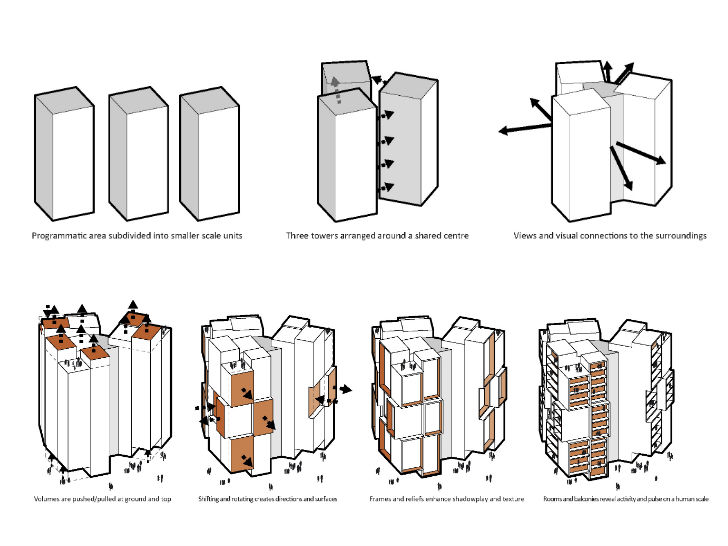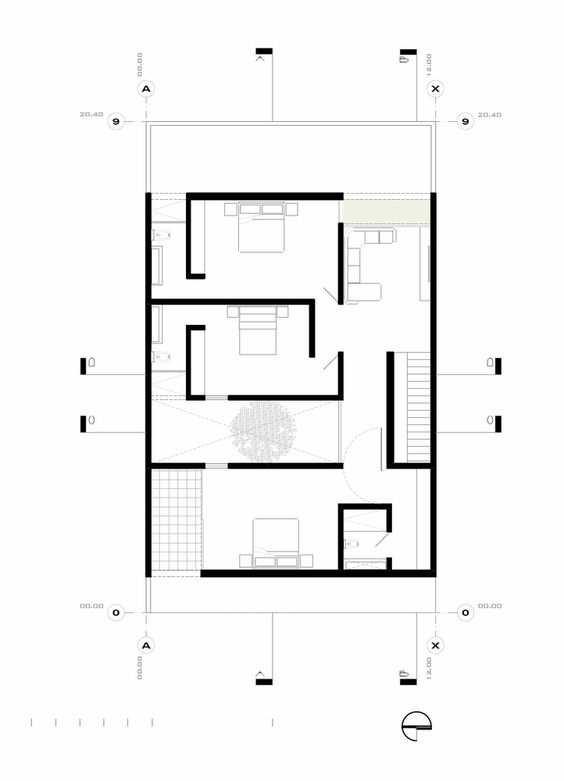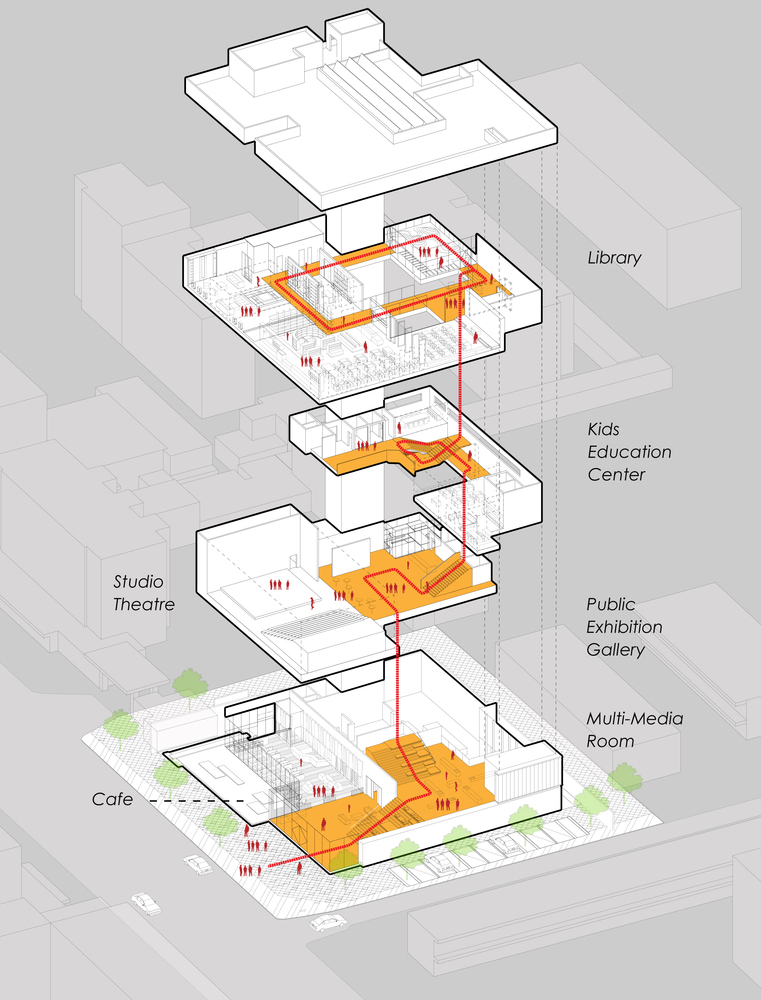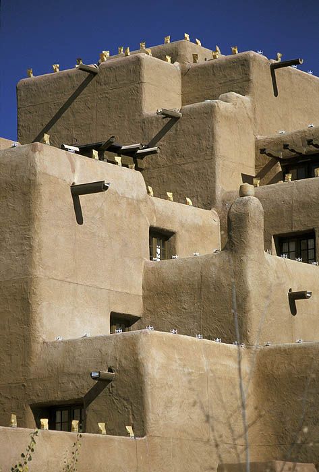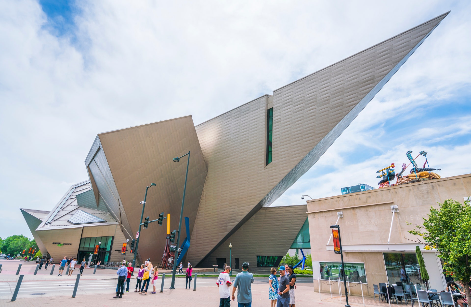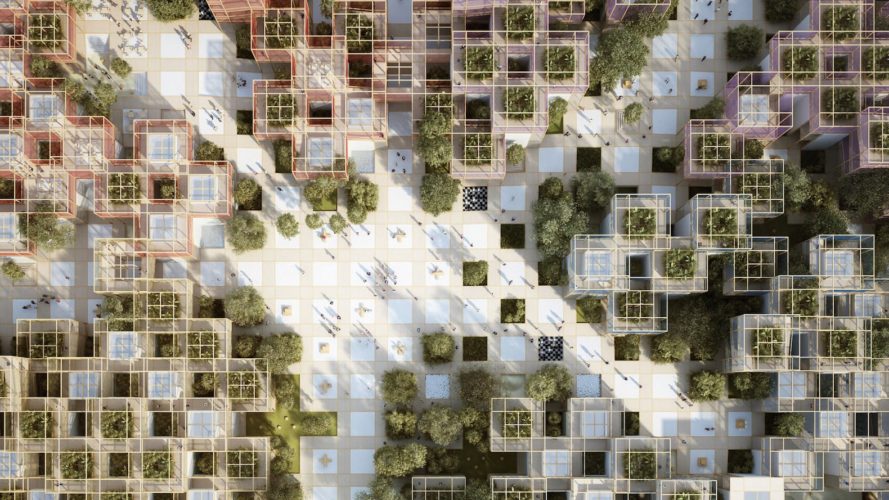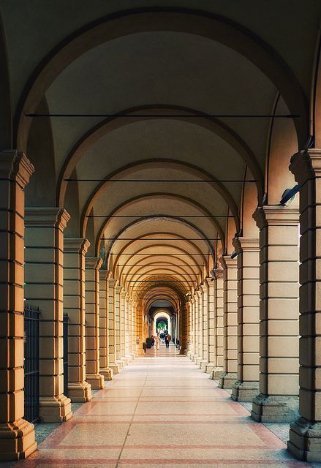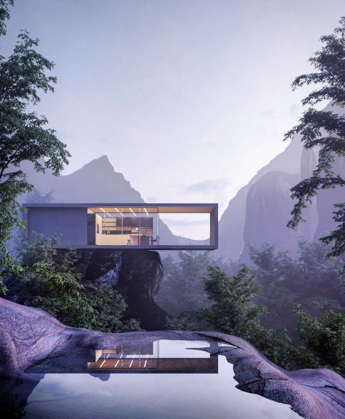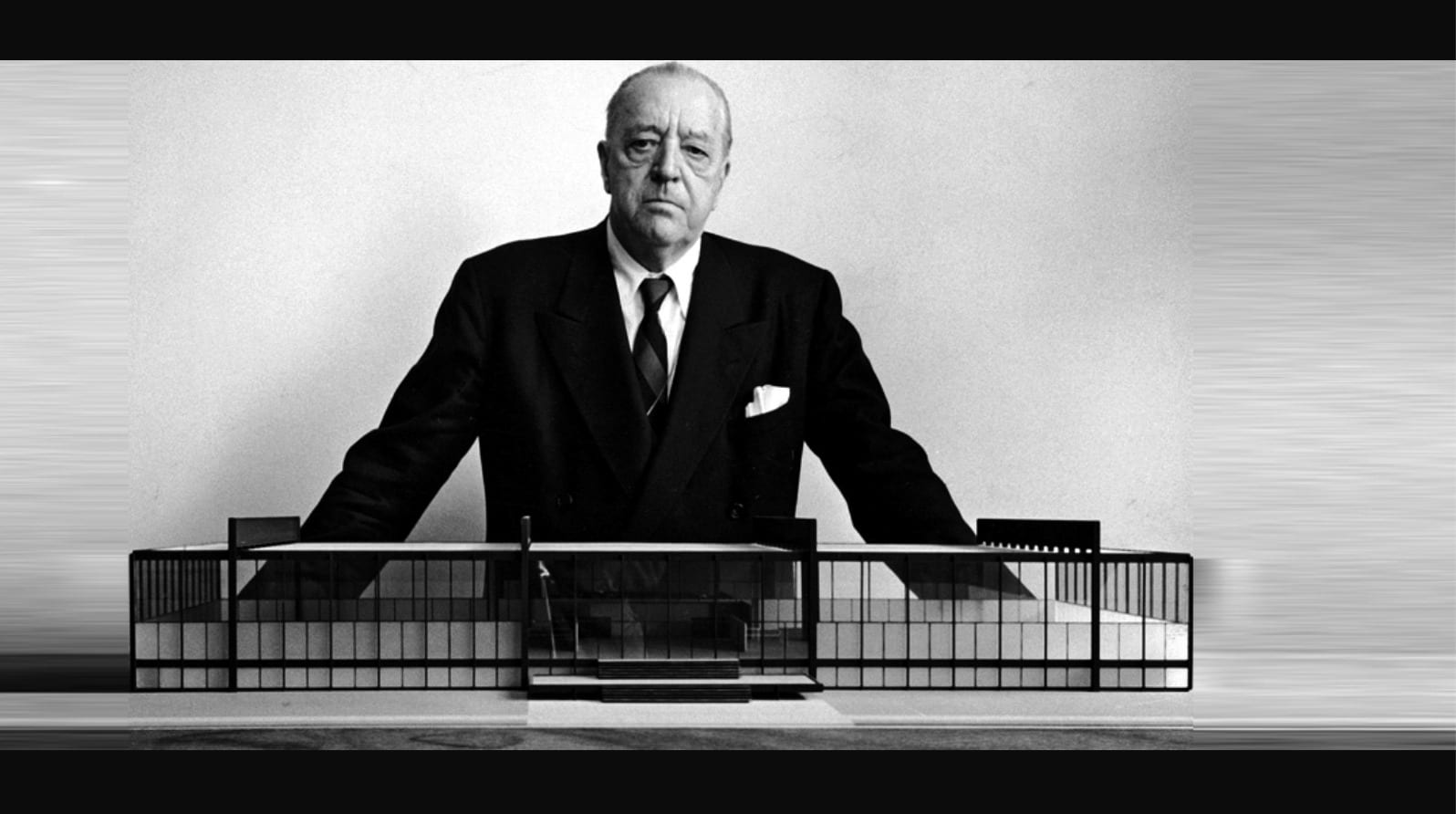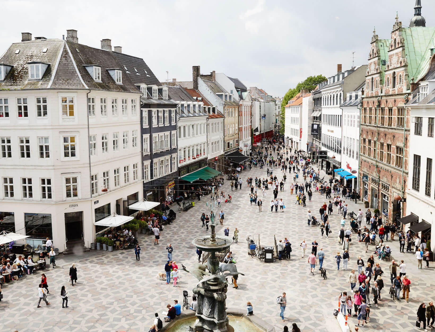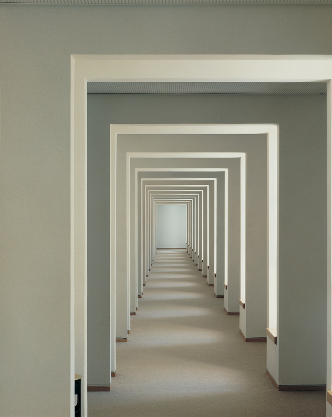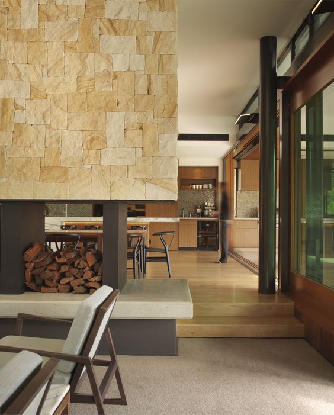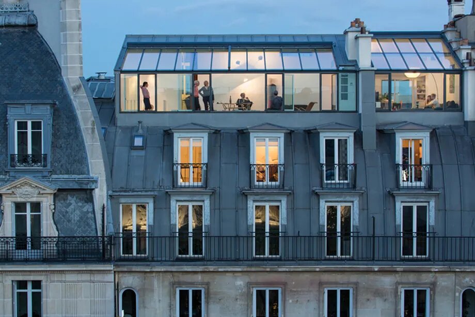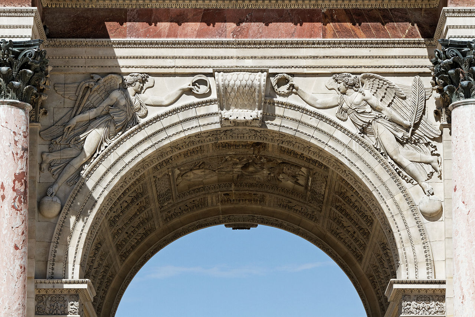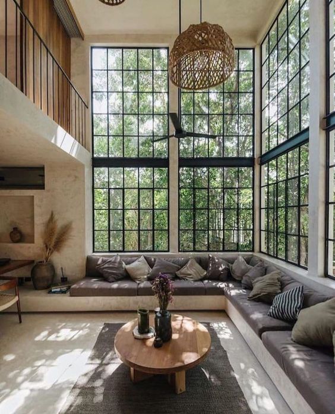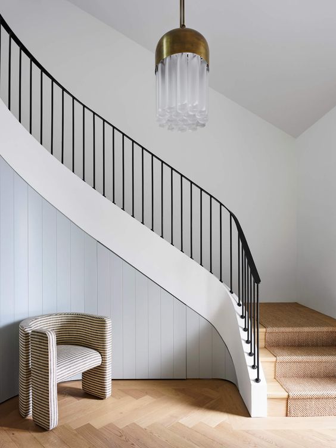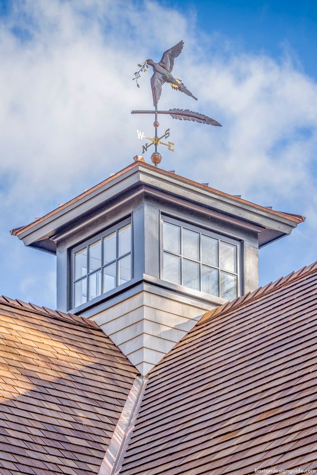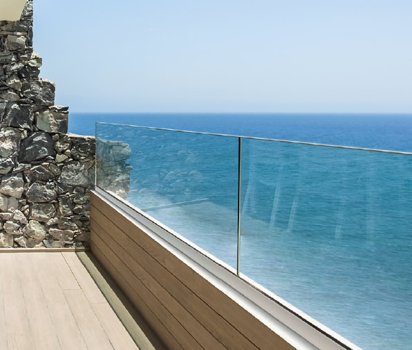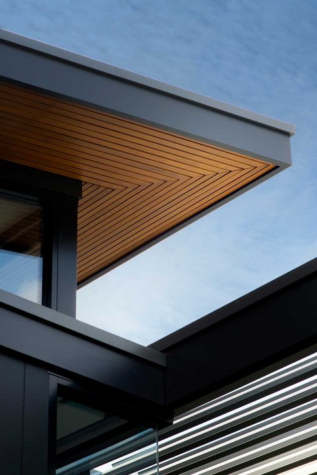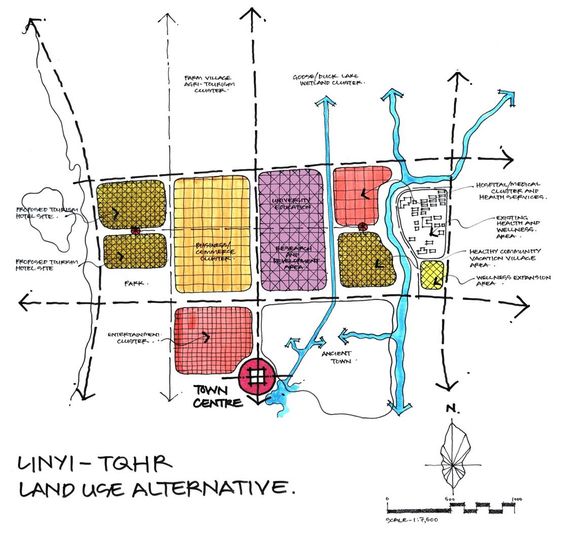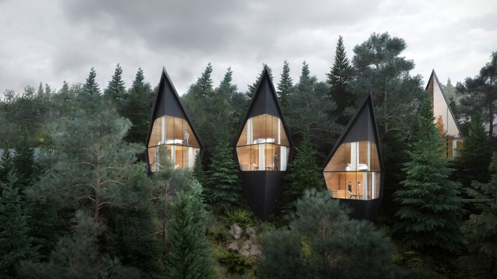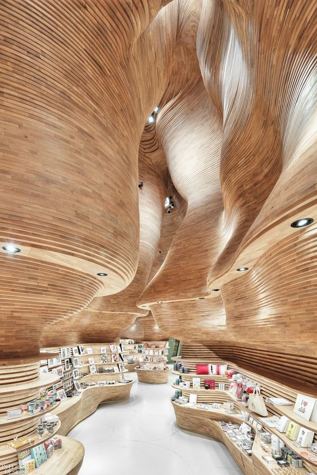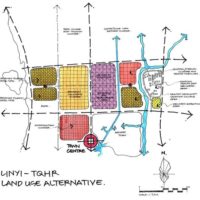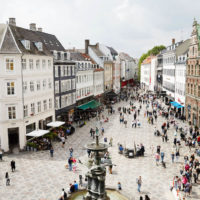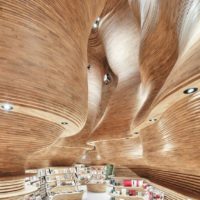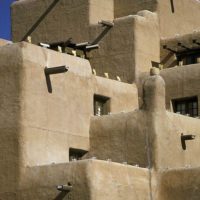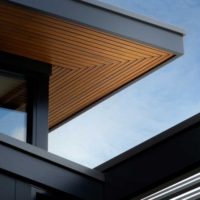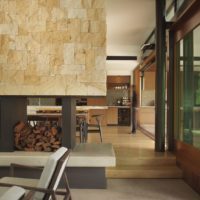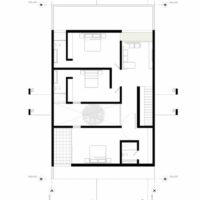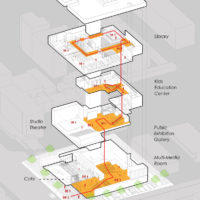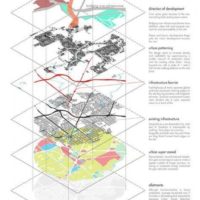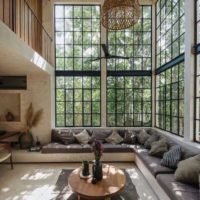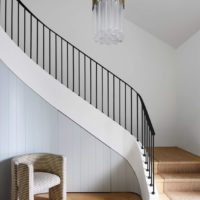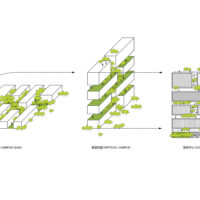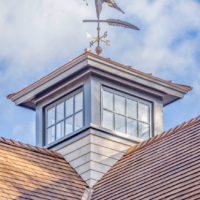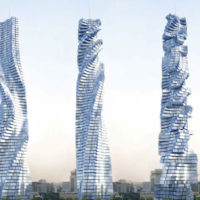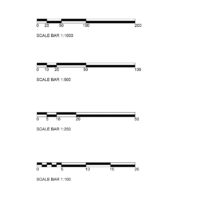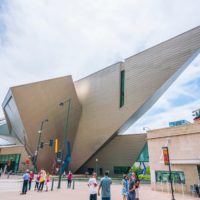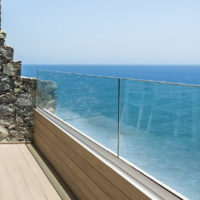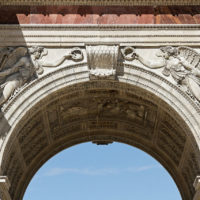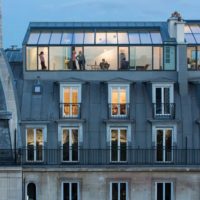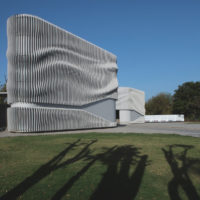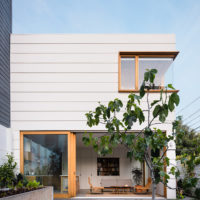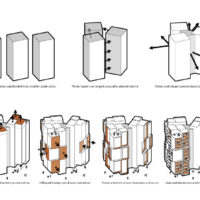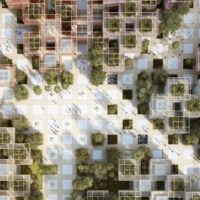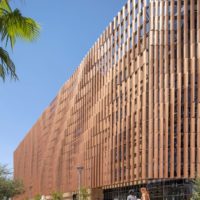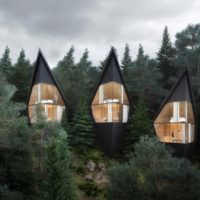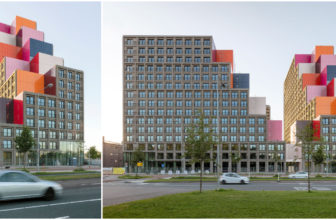Maybe at this point, you are very used to the architectural lingo—but there are some words only architects understand. Yes, architects’ first and foremost language is sketching and it is the skill they always work to better, but the words they use to describe elements, styles, and spaces are magic of their own. Keep reading to explore some words only architects understand and tell us how many of them you know!
“Why limit, criticize, or mute expression? Architecture has its own language, not unlike other professions, pursuits, and genres. Does everything have to be diminished and diluted to lowest common denominator?”
—Jsarhitekt
Words Only Architects Understand
-
Concept (n.)
When referring to architecture; a concept is an idea, thought or the notion that forms the backbone and foundation of a design project and one that drives it forward. It becomes the force and identity behind a project’s progress and is consistently consulted throughout every stage of its development.
-
Dynamic (adj.)
Movement of a building is known as Dynamic Architecture and it involves a fourth dimension – time. The beauty of Dynamic Architecture is that the building’s form and shape are constantly changing, making it fluid while exhibiting the building’s ability to adapt to change.
-
Context (n.)
In an architectural sense, context gives meaning to parts of a building by reference to its surroundings. The context of a building includes physical/natural factors (for example, the curve of an adjacent river), socio-cultural factors (for example, the site’s previous use), and so on.
-
Scale (n.)
In very general terms ‘scale’ refers to an item’s size in relationship to something else.
-
Facade (n.)
A façade or facade is generally the front part or exterior of a building. It is a loan word from the French façade, which means “frontage” or “face”. In architecture, the façade of a building is often the most important aspect from a design standpoint, as it sets the tone for the rest of the building.
-
Massing (n.)
Massing is a term in architecture that refers to the perception of the general shape and form as well as the size of a building.
-
Poché (n.)
The black portion of an architectural plan representing solids (as walls and columns).
-
Diagram (n.)
An architecture diagram is a graphical representation of a set of concepts that are part of an architectural project, including their principles, elements, and components.
-
Vernacular (adj.)
Vernacular architecture is building done outside any academic tradition, and without professional guidance.
-
Deconstruction (n.)
Deconstruction is an approach to understanding the relationship between text and meaning. It was originated by the philosopher Jacques Derrida (1930–2004), who defined the term variously throughout his career.
-
Modular (adj.)
Modular design, or modularity in design, is a design principle that subdivides a system into smaller parts called modules, which can be independently created, modified, replaced, or exchanged with other modules or between different systems.
-
Parametric (adj.)
Parametric design is a process based on algorithmic thinking that enables the expression of parameters and rules that, together, define, encode and clarify the relationship between design intent and design response.
-
Skin (n.)
A building’s skin is the first layer that confronts us when we evaluate a design aesthetically and a crucial element in the overall technological functionality. When we identify the defining characteristics of a building we are commonly describing its skin.
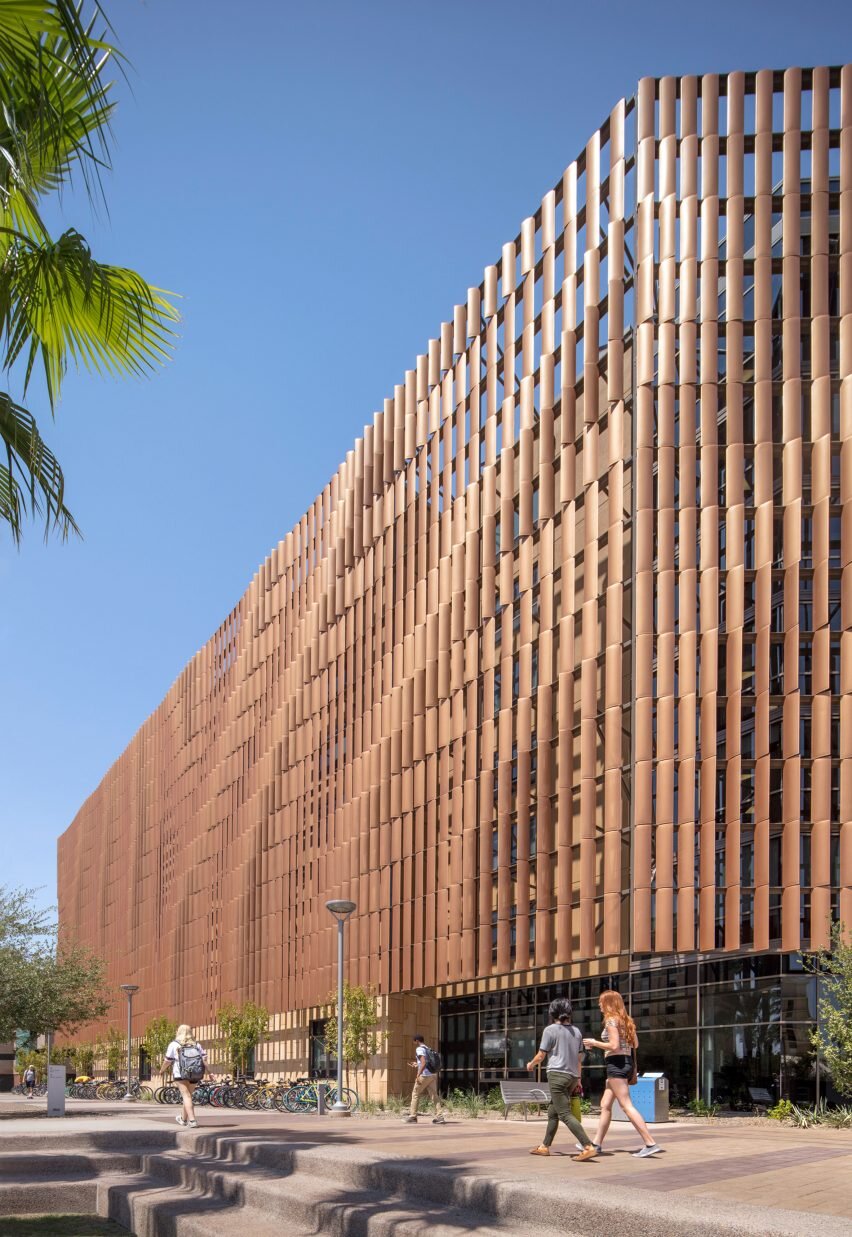
Photography is by Bill Timmerman
-
Arcade (n.)
A covered passage with arches along one or both sides.
-
Flâneur (n.)
Portrayed as a well-dressed, modern young man, a flâneur is one who leisurely strolls through the city without aim.
-
Brutalism (n.)
Brutalism, also known as Brutalist architecture, is a style that emerged in the 1950s and grew out of the early-20th century modernist movement. Brutalist buildings are characterized by their massive, monolithic, and ‘blocky’ appearance with a rigidly geometric style and large-scale use of poured concrete.
-
Cantilever (n.)
A long projecting beam or girder fixed at only one end, used in bridge construction.
-
Miesian (adj.)
Miesian is a term used to describe architecture that was inspired by or built in the style of the prominent and vastly influential 20th Century architect Ludwig Mies van der Rohe.
-
Walkability (n.)
Walkability is a measure of how friendly an area is for walking. Walkability has health, environmental, and economic benefits.
-
Enfilade (n.)
A suite of rooms with doorways in line with each other.
-
Ashlar (n.)
Masonry made of large square-cut stones, used as a facing on walls of brick or stone rubble.
-
Mansard (n.)
A mansard or mansard roof is a four-sided gambrel-style hip roof characterized by two slopes on each of its sides with the lower slope, punctured by dormer windows, at a steeper angle than the upper.
-
Spandrel (n.)
A spandrel is a roughly triangular space, usually found in pairs, between the top of an arch and a rectangular frame; between the tops of two adjacent arches, or one of the four spaces between a circle within a square. They are frequently filled with decorative elements.
-
Fluting (n.)
Fluting in architecture consists of shallow grooves running along a surface. The term typically refers to the grooves running vertically on a column shaft or a pilaster, but need not necessarily be restricted to those two applications.
-
Mullion (n.)
A mullion is a vertical element that forms a division between units of a window or screen, or is used decoratively. When dividing adjacent window units its primary purpose is rigid support to the glazing of the window.
-
Baluster (n.)
A baluster is a molded shaft, square or lathe-turned form, made of stone or wood and sometimes of metal, standing on a unifying footing, and supporting the coping of a parapet or the handrail of a staircase. Multiplied in this way, they form a balustrade.
-
Cupola (n.)
In architecture, a cupola is a small, most often dome-like, structure on top of a building. Often used to provide a lookout or to admit light and air, it usually crowns a larger roof or dome.
-
Parapet (n.)
A parapet is a barrier that is an extension of the wall at the edge of a roof, terrace, balcony, walkway, or other structure. Parapets were originally used to defend buildings from military attack, but today they are primarily used as guard rails and to prevent the spread of fires.
-
Fascia (n.)
Fascia is an architectural term for a vertical frieze or band under a roof edge, or which forms the outer surface of a cornice, visible to an observer.
-
Nodes (n.)
Nodes are central or connecting points in a neighborhood that have a mix of residential, commercial, and institutional buildings.
-
Pods (n.)
A prefabricated volumetric element, fully factory finished and internally complete with building services. Types of pods include bathrooms, shower rooms, office washrooms, plant rooms, and kitchens.
-
Organic (adj.)
Organic architecture is a philosophy of architecture that promotes harmony between human habitation and the natural world.
- Image via Flickr
- diagram
- Image via Goop
- Photography by Tom Ferguson
- Image by Philip Game
- Image via Rebecca Ryan
- Image via Eco Outdoor
- © Javier Vargas
- Image via Atelier Global
- diagram
- Image via Melina Divani
- Image via Hand Luggage Only
- Image via Arent & Pyke’s
- Image via OPEN Architecture
- Image via Boston Design Guide
- via David Fisher
- Image via First in Architecture
- Image via Getty Images
- Image via Sunrock Balconis
- LUDWIG MIES VAN DER ROHE
- Courtesy of Thesupermat
- Courtesy of Luc Boegly
- Courtesy of Adam Crowley/Photodisc/Getty Images
- Image by Apical Reform
- © Rodolfo Lagos
- Image by Joe Fletcher
- Courtesy of ada karmi-melamede architects
- Image by C.F. Møller
- Image by Penda
- Photography is by Bill Timmerman
- Image by Peter Pichler


