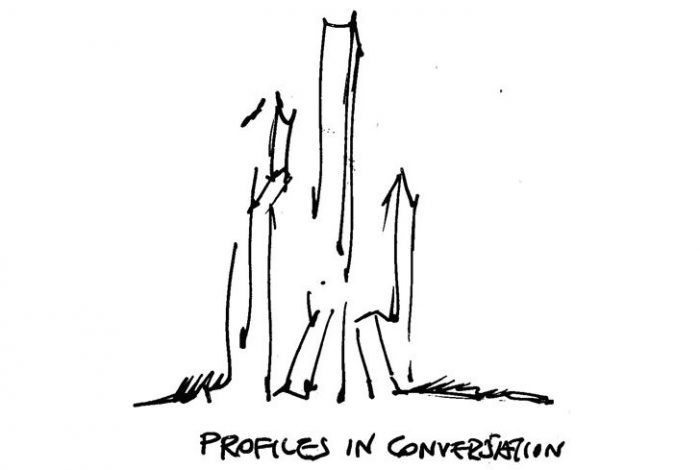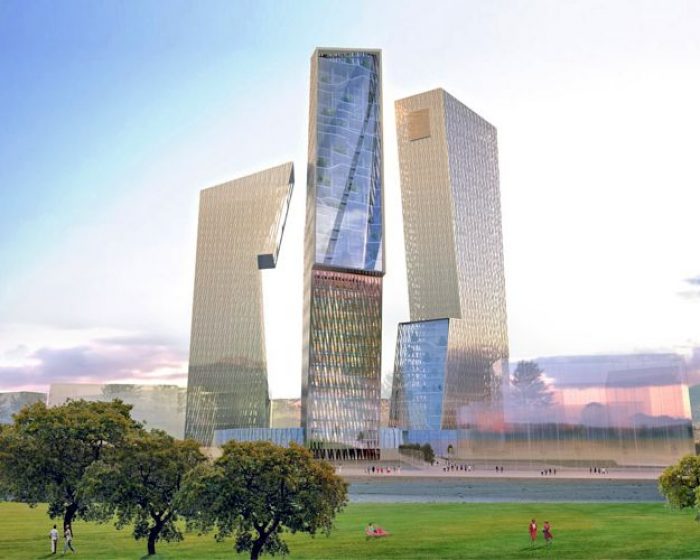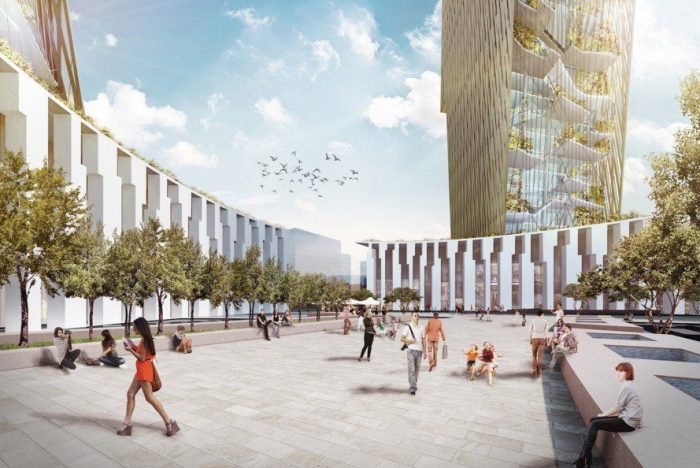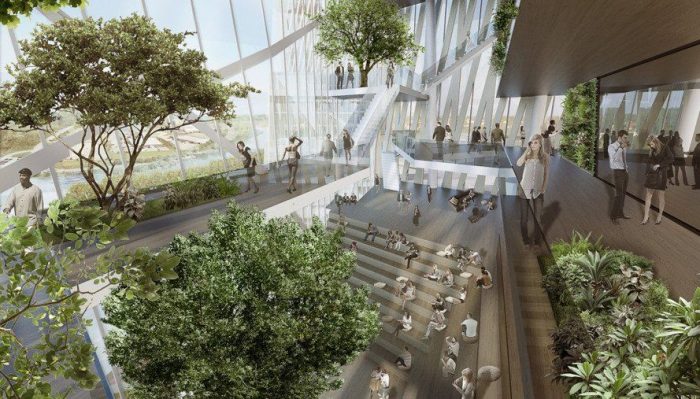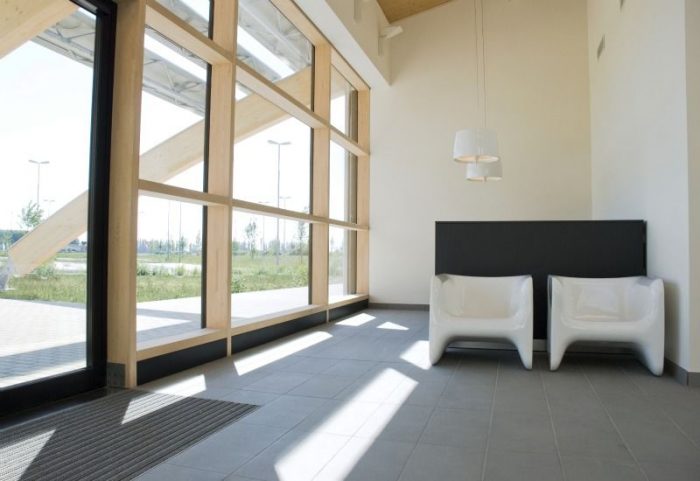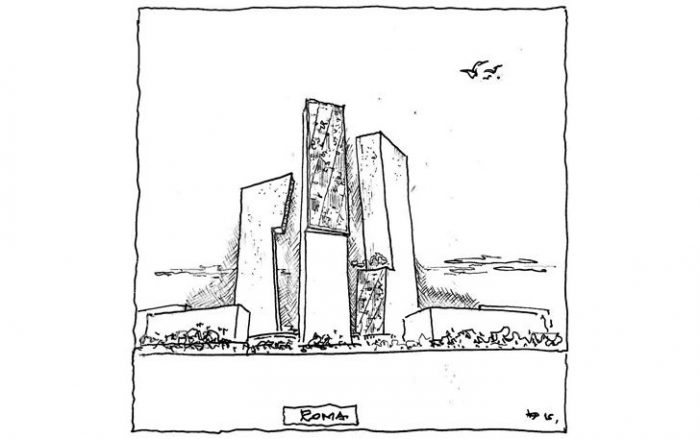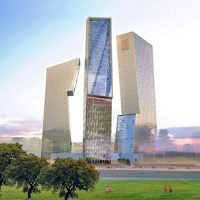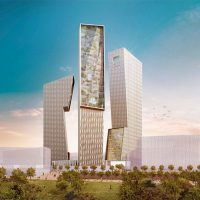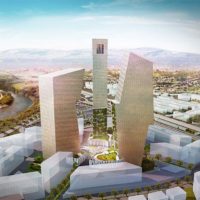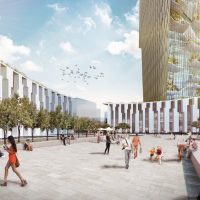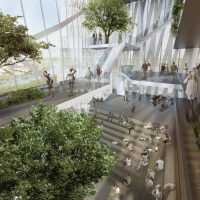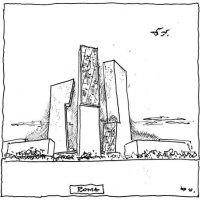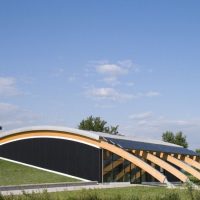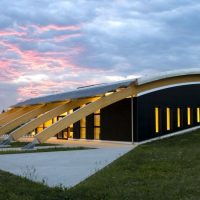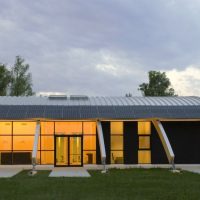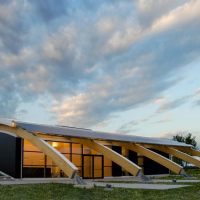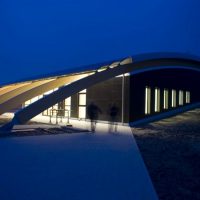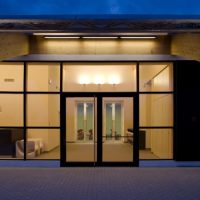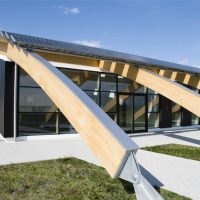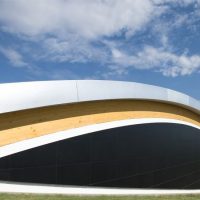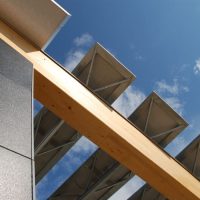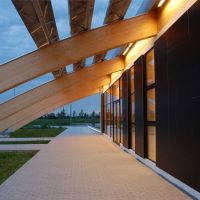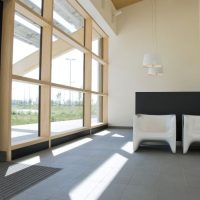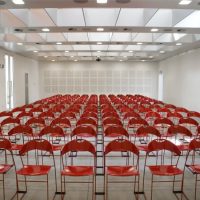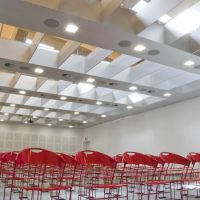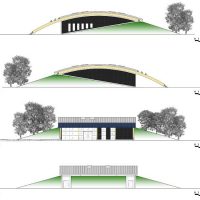Rome towers
The New York-based architecture firm led by the world-renowned architect Polish-American starchitect Daniel Libeskind has unveiled designs of a trio of office towers for the Roman business district of Tor di Valle south of the capital of Italy, Rome. The towers form part of the 287,000-square-metre business park, master planned by Libeskind and the American architect Dan Meis. This is a wider redevelopment of the 100-hectare site that was formerly home to the city’s hippodrome. The project also includes the extremely popular and talked Meis’ AS Roma football stadium of 52,500-seat, which is is following traditional roots in order to become the city’s “modern colosseum”.
The three towers are arranged in a triangular formation and they will all be of different heights and profiles. The tallest of the three is planned to reach the height of 220m (721 feet). The glass skin skyscrapers will be sitting on a three-storey podium that will feature a green roof, after the completion of this project. The angular tower are going to be placed on a 3,000 square meters (32,000 square feet) public square or piazza in Italian.
According to Daniel Libeskind, the intention of these heavily angular forms is to make it look as if the towers form parts of one sliced block. This is actually how they were formed during the design process. “The volumes fit into each other like antique building blocks creating a composition of elements that are both connected and singular,” Daniel Libeskind said. A kind of silent conversation is created between the three buildings, where they all complete one another until they complete their site. The concept is obvious even from the initial computer-generated images, and it can be said that it is “a Daniel Libeskind” before even learning about it. It is a building that follows the strict facades, asymmetrical forms and courageous volumetric shapes that the architect has used on a lot of his work, making it personal.
The tall structures feature garden areas inspired by traditional atrium spaces, which provide unobstructed, yet majestic views of the public square and the city through the large windows panels that create the facades. Climate control has been a challenge after the decision of using these glass panels, but it has been tackled through natural shading achieved by the variety of trees and also air filtering and circulation. While standing on the public square, one can clearly gaze over the multi-level office and recreational spaces creating a contrast between the apparent strict and hidden volumes and the transparent facades. The architect has done a great job on focusing on the relationship between the exterior and the interior, something that has been lost or omitted in most of the office buildings that are still standing within our cities.
“The towers are clad in a web of opaque panels that breaks up the glazed facade and creates a unified aesthetic between the trio. Tower One forms the centrepiece of the composition, featuring two vertical gardens on opposite sides, one on the lower half and the other on the upper floors”, said the Daniel Libeskind office. The office building are going to be connected in the future to the new football stadium by a wide shopping street.
“Making an architectural contribution to the Eternal City is a treasured opportunity,” said Daniel Libeskind. “Rome will have a world-class business park connected to the stadium that will provide a vibrant, sustainable, neighbourhood in this ancient city.”