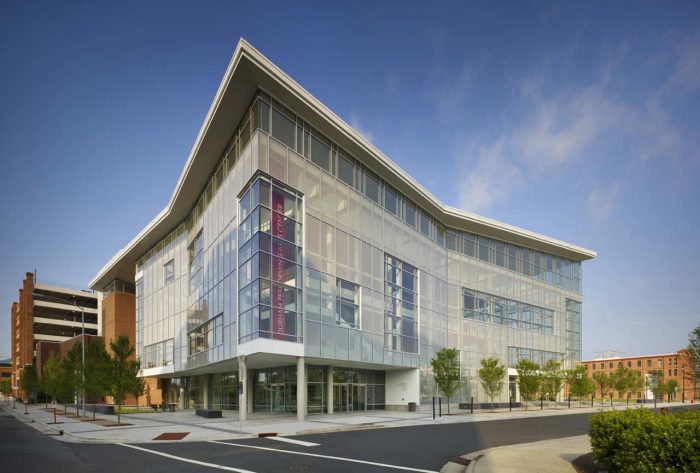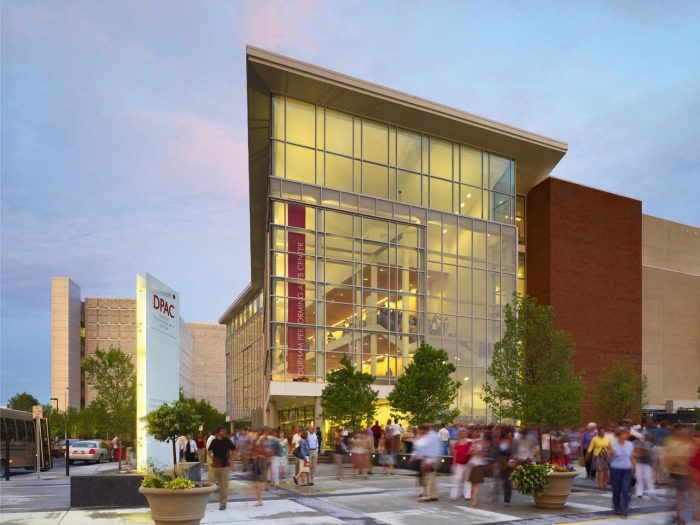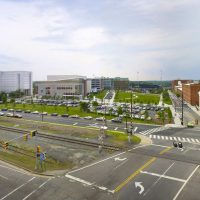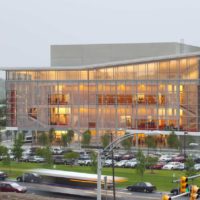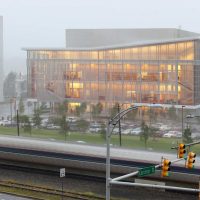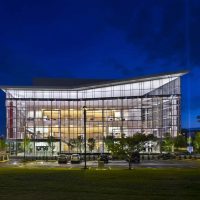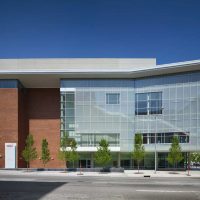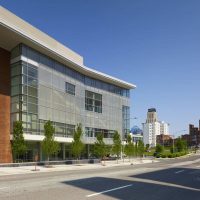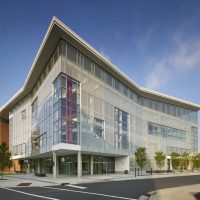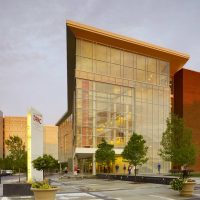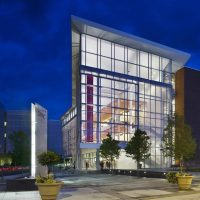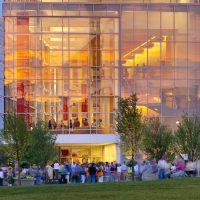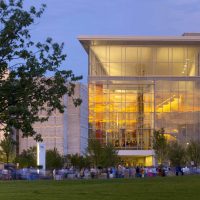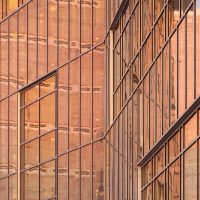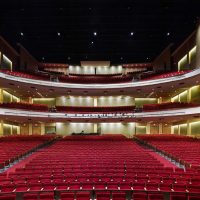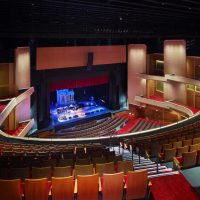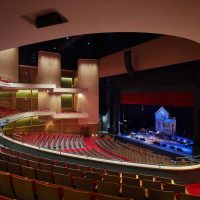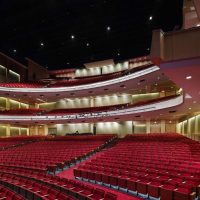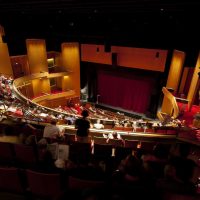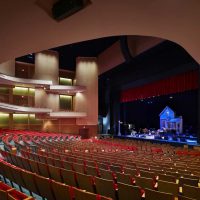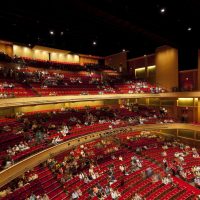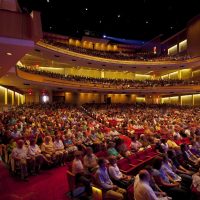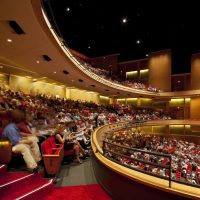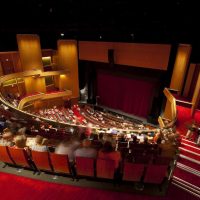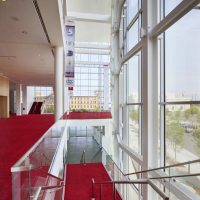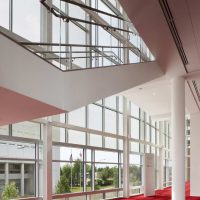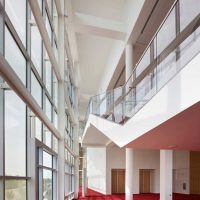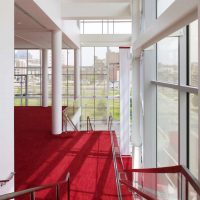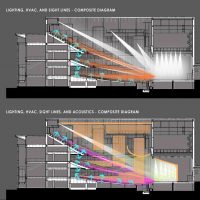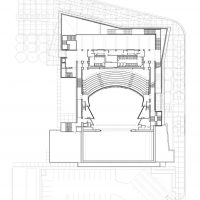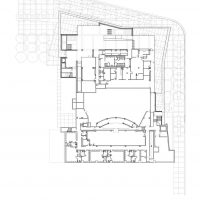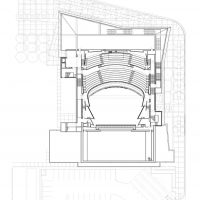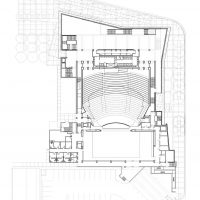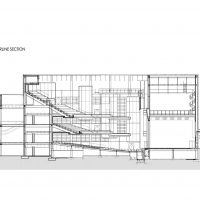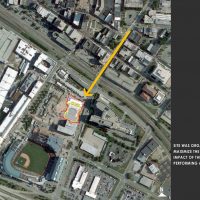The Durham Performing Arts Center is a 2,800 seat proscenium theater, designed to accommodate touring stage shows, concerts, and locally produced performances. Completed in the fall of 2008, the facility is also the primary stage for Duke University’s celebrated American Dance Festival. The project is set in the American Tobacco Historic District, a ten acre, mixed-use development that includes multi-family housing, upscale retailing, and premium office space.
The theater combines a simply composed, highly efficient theatrical house with a dramatic, multi-level public lobby. Movement upward through the lobby is animated by two grandly scaled staircases that wrap the building’s perimeter.
The building’s facade is clad in a thinly drawn curtain wall that features an interplay of clear and fritted insulating glass, focusing attention on prominent interior features of the building, particularly those that frame significant views outward to the cityscape.
DPAC won the 2009 Durham Golden Leaf Award for design excellence, the 2009 Triangle Commercial Real Estate Women’s Champion Community Enhancement Award, and the 2009 AWI Architectural Woodwork Institute Award for Excellence for interior woodworking and cabinetry (Awarded to Triangle Casework).
Project Info.
Architects: Szostak Design
Location: North Carolina, United States
Year: 2008
Photographs: Tom Arban
Project Type: Performing arts Center / Cultural
- Photography By Tom Arban
- Photography By Tom Arban
- Photography By Tom Arban
- Photography By Tom Arban
- Photography By Tom Arban
- Photography By Tom Arban
- Photography By Tom Arban
- Photography By Tom Arban
- Photography By Tom Arban
- Photography By Tom Arban
- Photography By Tom Arban
- Photography By Tom Arban
- Photography By Tom Arban
- Photography By Tom Arban
- Photography By Tom Arban
- Photography By Tom Arban
- Photography By Tom Arban
- Photography By Tom Arban
- Photography By Tom Arban
- Photography By Tom Arban
- Photography By Tom Arban
- Photography By Tom Arban
- Photography By Tom Arban
- Photography By Tom Arban
- Photography By Tom Arban
- Photography By Tom Arban
- Photography By Tom Arban
- Photography By Tom Arban
- Photography By Tom Arban
- Photography By Tom Arban
- Photography By Tom Arban
- Photography By Tom Arban
- Photography By Tom Arban
- Photography By Tom Arban
- Photography By Tom Arban
- Photography By Tom Arban
- Photography By Tom Arban
- Photography By Tom Arban
- Photography By Tom Arban
- Photography By Tom Arban
- Photography By Tom Arban
- Photography By Tom Arban
- Photography By Tom Arban
- Photography By Tom Arban
- Photography By Tom Arban
- Photography By Tom Arban
- Photography By Tom Arban
- Photography By Tom Arban
- Photography By Tom Arban
- Photography By Tom Arban
- Photography By Tom Arban
- illustrative section
- balcony plan
- entry plan
- plan 01
- plan 02
- section
- location plan


