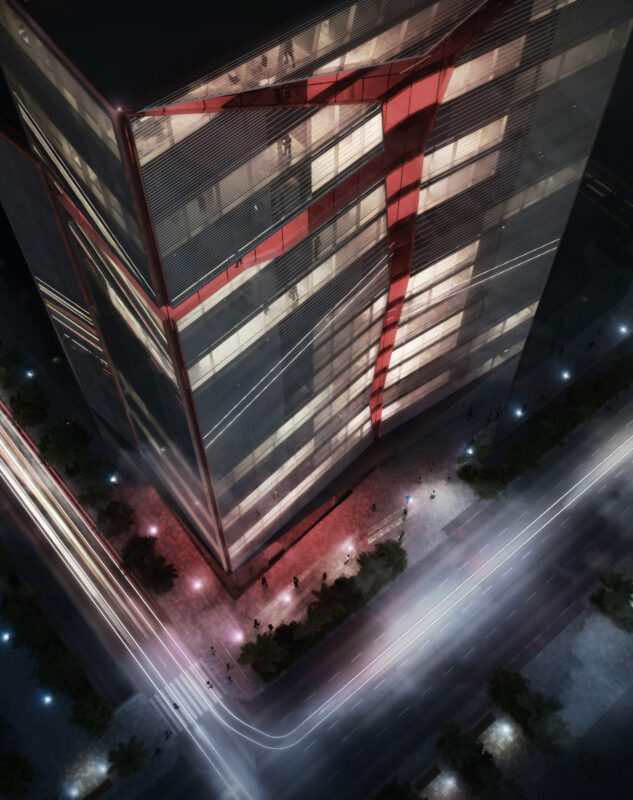Branded by a dramatic red scar on its façade, the Costa Mar Offices by Ricardo Bofill Taller de Arquitectura (RBTA) is an iconic building designed to express and encourage the dynamic activity of San Isidro in Lima, Peru. The corner building has a total area of 25,000 sqm consisting of 18 floors dedicated to flexible efficient office space and an underground car park with the capacity to hold 301 cars. The design is also conscious of adhering to LEED Core & Shell label standard, using a scheme that is highly energy efficient and permits maximum natural daylight to enter the offices.  On the ground floor there is a double height entrance lobby, as well as a small business center, a shop and direct access to the car park below. Floors 2 to 13 each contain four offices of approximately 250 sqm. These floors are flexible and could easily be subdivided due to the elimination of internal columns. The load transfer at floor 14 allows the distribution into two large units. The 15th floor provides space for a cafeteria with a large lounge terrace. Finally the top floors contain pent house offices, where there is only one office on each floor.
On the ground floor there is a double height entrance lobby, as well as a small business center, a shop and direct access to the car park below. Floors 2 to 13 each contain four offices of approximately 250 sqm. These floors are flexible and could easily be subdivided due to the elimination of internal columns. The load transfer at floor 14 allows the distribution into two large units. The 15th floor provides space for a cafeteria with a large lounge terrace. Finally the top floors contain pent house offices, where there is only one office on each floor.





