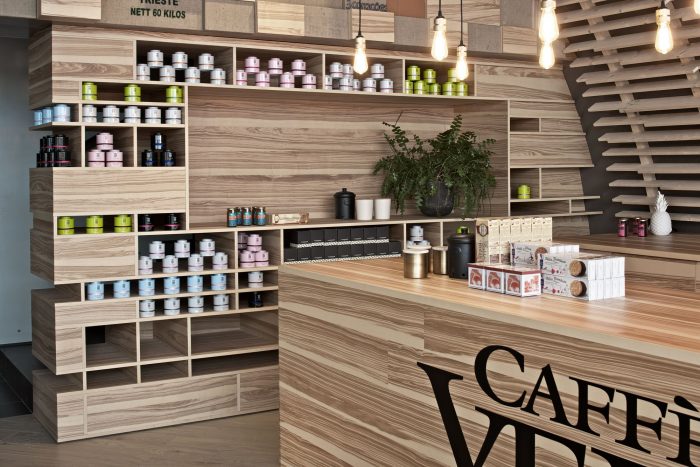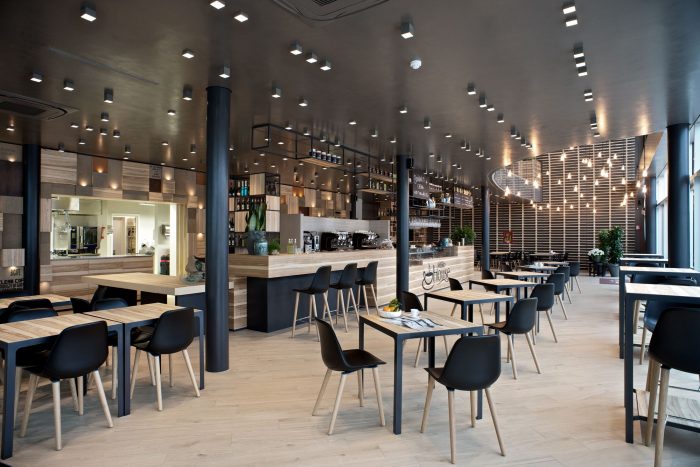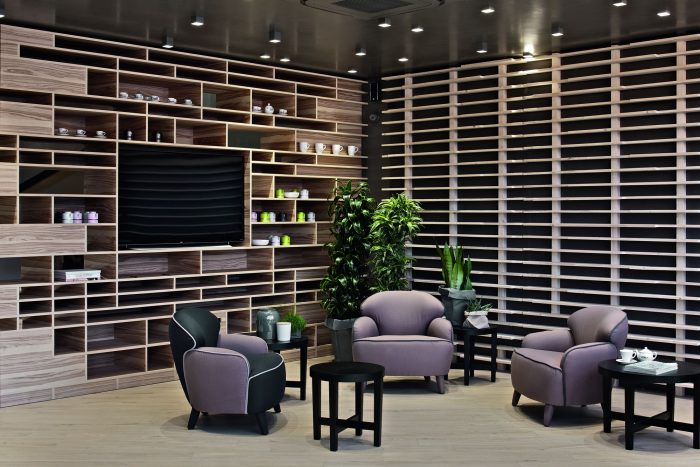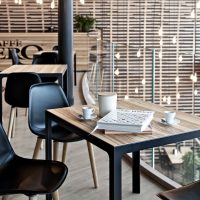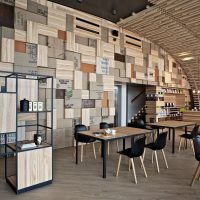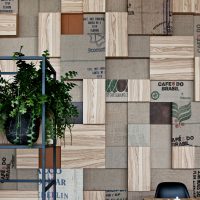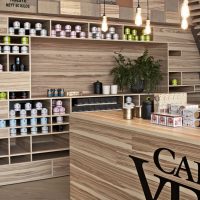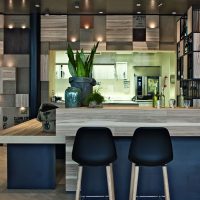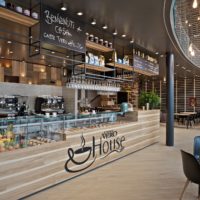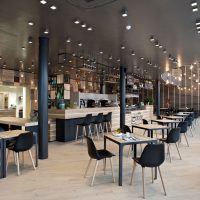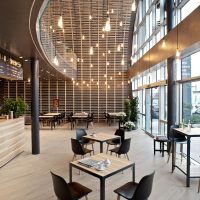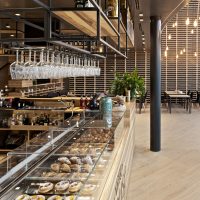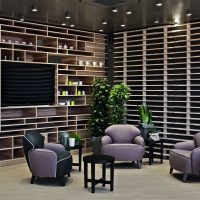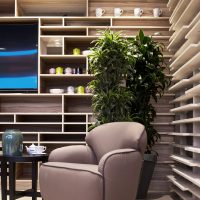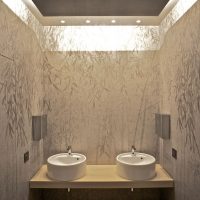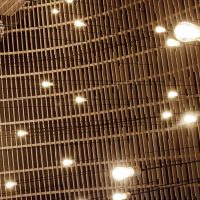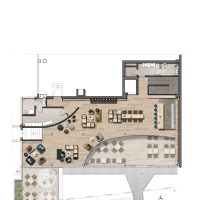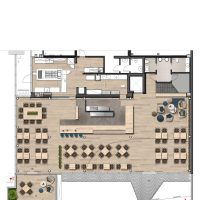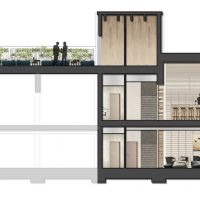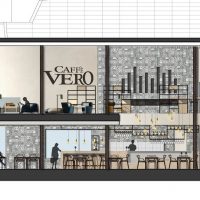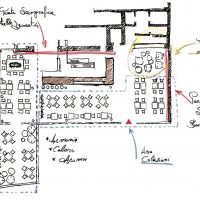Progetto CMR, international integrated design firm, designs the concept for the new interior design of the first Flagship bar “Caffe’ Vero”, one of the most famous brands of Coffe Company spa, leading entrepreneurship in Italy for the roasting process of row coffee beans and for the production of hot drinks. The pilot project in Vicenza is the first one of a long chain that it is going to be developed around all national territory with the future prospective to bring the Italian coffee tradition abroad.
The first “Caffe Vero” is set to become a new point meeting, an inspiring space in which guests can discover authentic flavors enveloped in a contemporary style, proposed by the new project.
The bar surface covers 420 square meters and it is developed on two levels, located in a new modern steel and glass structure, connected directly to the Coffee Company manufacturing plant.

Everything revolves around a refined simplicity and essentiality of the materials used, intertwined in a sophisticated way to the structural elements of the building: a warm and cosy atmosphere that plays on the contrast of light and shadow in a scenic case, given by the transparency of the main facade of the building. The natural light floods the space and guides in the double-height lounge that welcomes guests in an atmosphere of New York style.
The project encourages the pursuit of an airy internal space privileging the ground floor service and welcoming functions: a long bar counter, located in central position, dominates the scene, while a set of cages and brackets descends from the ceiling, characterizing the back stage.
The tables were arranged all around, so as to leave broad space to a bright area that makes the bar extremely pleasant and enjoyable.
The cornerstone of the project is the big bend wall clad in wood, which following the evolution of the architectural structure, surrounds/encompasses the environment from the bottom up falling on the cantilevered first floor, where there is a zone mainly designed for the purchase and tasting of Caffe Vero products
The two main materials, olive ash and black wax iron, determine the color palette of all furnishings and structural elements: columns, false ceilings and furniture, supervised down to fine details, follow one another in this play of burnished textures and dark leather coverings.
In an environment that all over remains linear and tradionalist thanks to the combination of the two materials, the only exception is represented by the lounge. In this place, more intimate and welcoming, they evoke the ancient atmosphere of the traditional clubs and cigar rooms, reinterpreted in a contemporary way with wall units, enchanting armchairs and upholstery in warm colors ranging from rust tones, light blue, dark blue, gray – anthracite to gray sand.
Each element, from the arrangement of the bar counter to the choice of seating, and each lighting fixture, is the result of extensive studies, designed to create an experience more than a simple space. The design draws inspiration from the coffee shades, creating a unique place, example of the Italian artisan tradition

Project Info :
Architects : Progetto CMR
Project Location : Via del Commercio, 1, 36100 Vicenza VI, Italy
Project Area : 420.0 m2
Project Year : 2016
Photographs : Enrico Renai
Building design: Ezio Barberini
Manufacturers : Lea Ceramiche, Casalgrande Padana
- photography by © Ezio Barberini
- photography by © Ezio Barberini
- photography by © Ezio Barberini
- photography by © Ezio Barberini
- photography by © Ezio Barberini
- photography by © Ezio Barberini
- photography by © Ezio Barberini
- photography by © Ezio Barberini
- photography by © Ezio Barberini
- photography by © Ezio Barberini
- photography by © Ezio Barberini
- photography by © Ezio Barberini
- photography by © Ezio Barberini
- Ground floor plan
- First floor plan
- Section
- Section 02
- Skech


