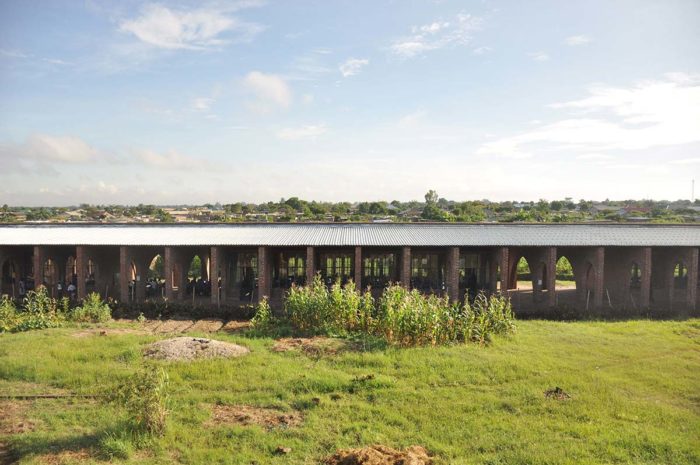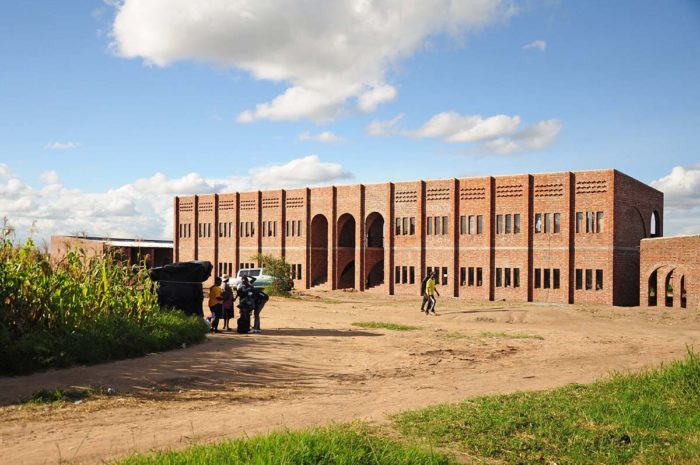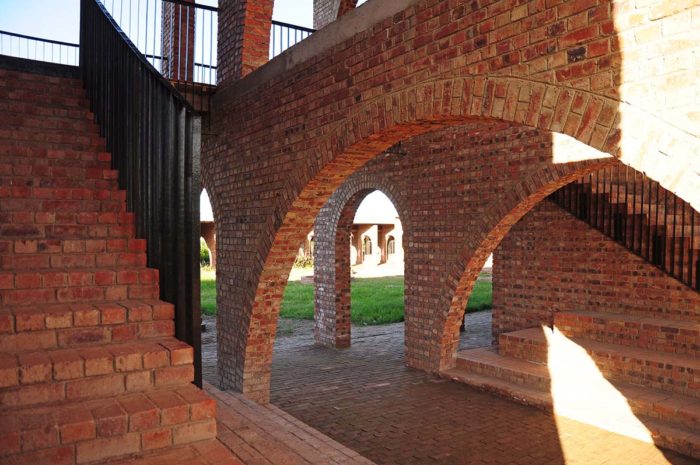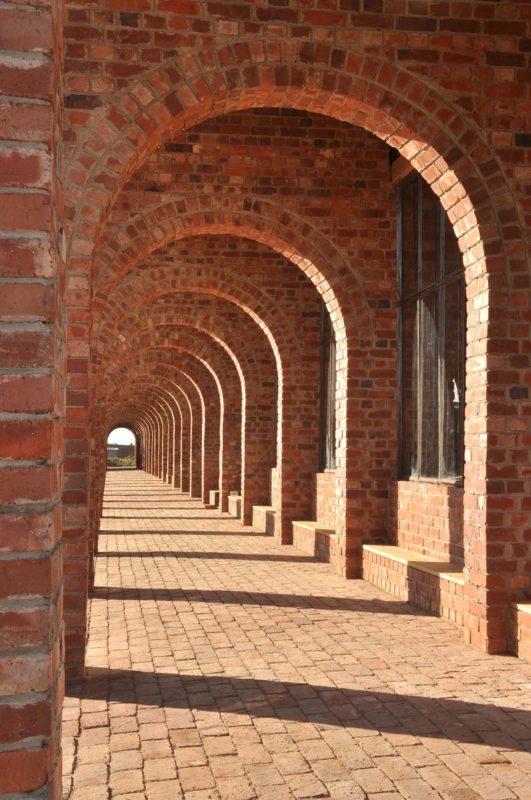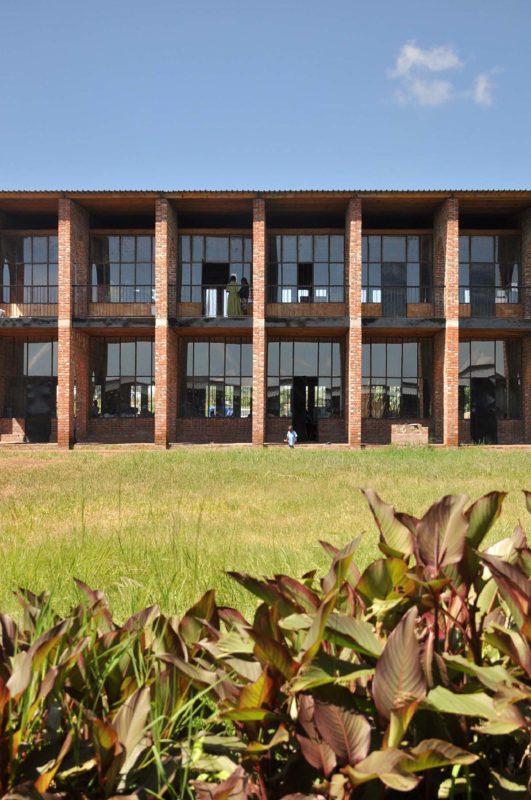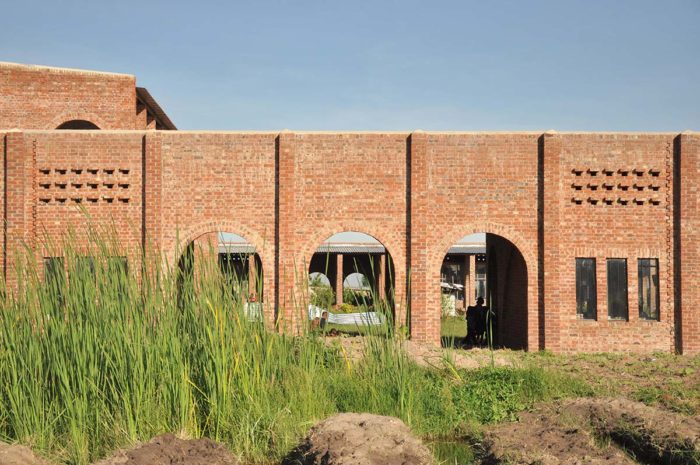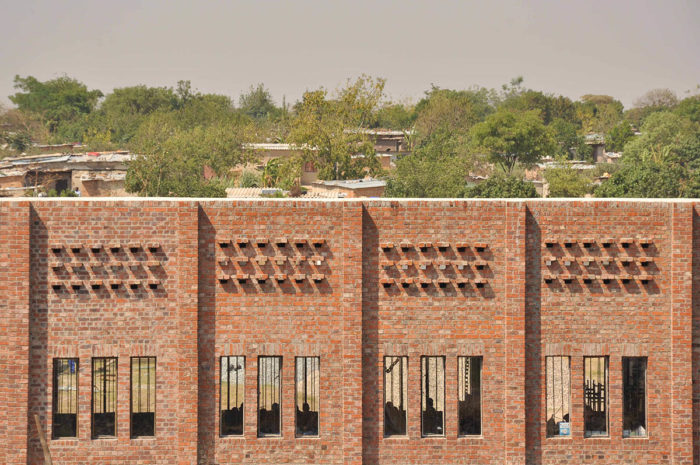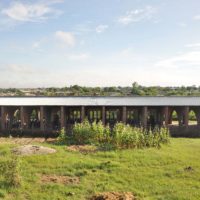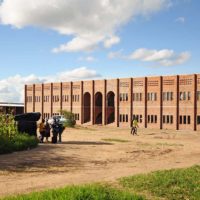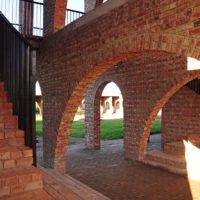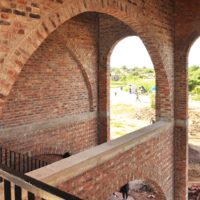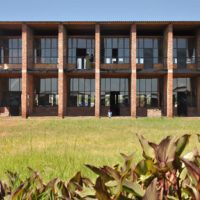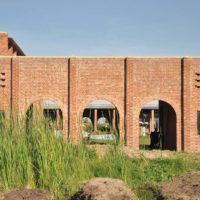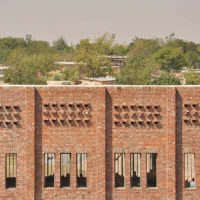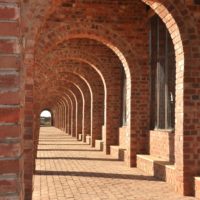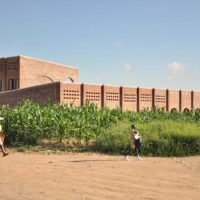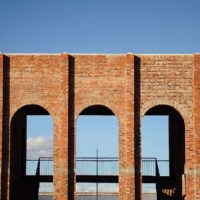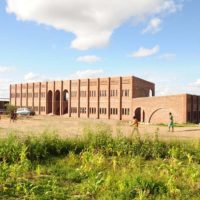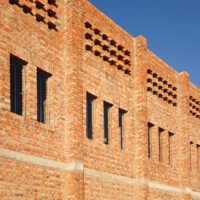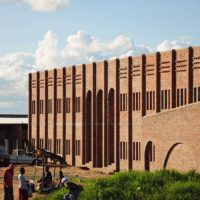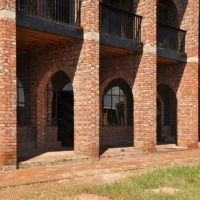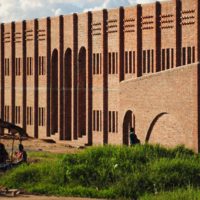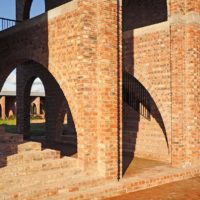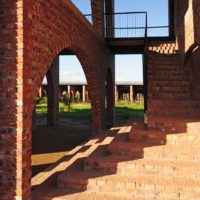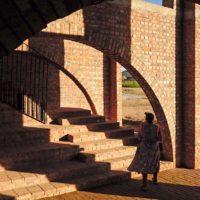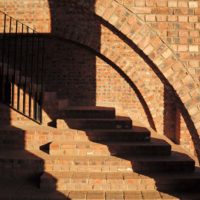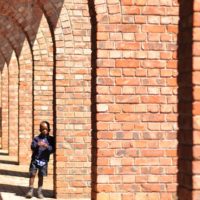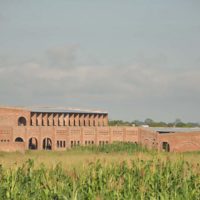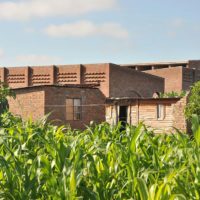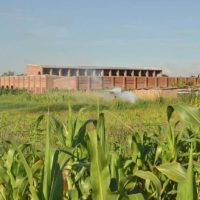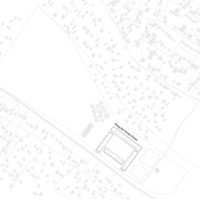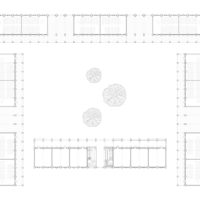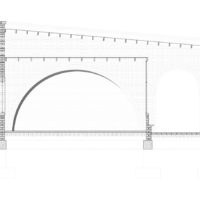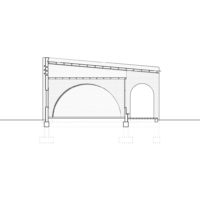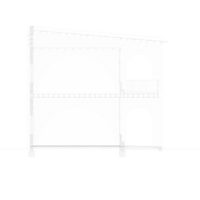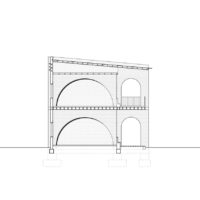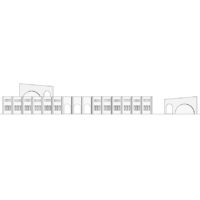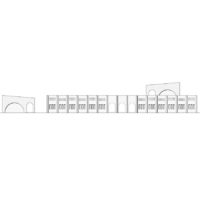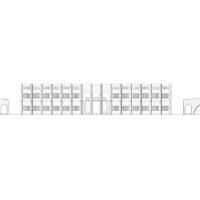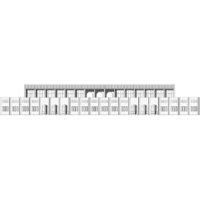Hopley, a neighborhood of Harare in Zimbabwe, is home to the Zimbabwean primary school with the distinctive architecture of giant, sturdy mortar walls and an arched brickwork ceiling. The Berlin-based, non-profit, self-sufficient humanitarian assistance group, Ingenieure sans Grenzen, created the L-shaped school called the Initiative Rising Star – School Buildings for Hopley.
The three-story brick building houses 14 classrooms, and its irregularly spaced arches provide a shaded walkway around the building’s periphery and an ideal place for students to exercise and play.
The Story Behind Zimbabwean Primary School
The Zimbabwean primary school serves as a new social hub, drawing in residents of all ages. After its completion in 2010, this elementary school has experienced steady expansion and has become a recognizable icon in a neighborhood of primarily lesser-sized structures.
The school was built by community members over seven years in seven separate phases, using only locally sourced and inexpensive materials and equipment. This building was constructed with the help of local residents, including studio workers, skilled foremen, bricklayers, and many young, untrained workers.
Zimbabwean primary school’s circular arches and intricate ornamentation give the school a distinctive and evocative aspect. According to the architects, about 600,000 bricks were laid by hand by the masonry workers to construct this school, with just a few technological aids.
“The lessons take place under the arches and thus form a characteristic feature in the environment of the otherwise uniformly built Zimbabwean schools,” Ingenieure Ohne Grenzen stated.
The studio continued, “In each of the seven construction stages over the past seven years. The builders have been working close to the classrooms of the children attending those classes. This partnership exemplifies not only tolerance for one another’s shortcomings but also an unwavering dedication to one another’s success.”
The project site lacks a dependable and tightly controlled water and electrical supply. The studio claims that the new Hopley facility is even more remarkable because of the relatively peaceful building site.
The newly finished two-story section houses the kindergarten on the ground floor and the school administration on the second level. The architects stressed the importance of a conducive environment for educational purposes; thus, they ensured that all classrooms and administrative offices had access to natural ventilation from the roof.
The Zimbabwean Primary School’s walls are a sturdy 35 centimeters in thickness. The classrooms and covered promenade are divided by a steel-glass wall. The school has a thick brick wall built around its perimeter for security reasons. Classrooms are kept at a pleasant temperature thanks to a double roof and openings in the building’s façade and exterior wall.
Ventilation is made feasible by the gap between the ceiling and the roof. Therefore, the airflow at this level of ventilation can redirect the heat from the sun that enters the building through the roof. Direct sunshine does not warm the classrooms. The design decision considers all aspects of the mechanical and natural ventilation system.
The end of March 2023 saw the Zimbabwean Primary School’s official opening ceremony, which was attended by honored guests from Germany, the German consulate, the local building authority, and other organizations. Studio representatives have stated that the school facilities have been turned over to the appropriate authorities after more than a decade of preparation and building.
The school’s construction materials and the participation of neighborhood merchants and construction workers are among its most valuable assets. All of the building’s components were purchased within Harare, and the undertaking employed a community where many residents earned hardly any money.
For their final statement on the Zimbabwean Primary School, the studio declares, “Our aim is to work closely with the residents of the neighborhood on the same footing for improved educational possibilities.”
- ©Kristina Egbers
- ©Kristina Egbers
- ©Kristina Egbers
- ©Kristina Egbers
- ©Kristina Egbers
- ©Kristina Egbers
- ©Kristina Egbers
- ©Kristina Egbers
- ©Kristina Egbers
- ©Kristina Egbers
- ©Kristina Egbers
- ©Kristina Egbers
- ©Kristina Egbers
- ©Kristina Egbers
- ©Kristina Egbers
- ©Kristina Egbers
- ©Kristina Egbers
- ©Kristina Egbers
- ©Kristina Egbers
- ©Kristina Egbers
- ©Kristina Egbers
- ©Kristina Egbers
- ©Kristina Egbers
- ©Kristina Egbers
- Site plan. ©Ingenieure ohne Grenzen
- Floor plan. ©Ingenieure ohne Grenzen
- Section -1/20. ©Ingenieure ohne Grenzen
- Section -1/100. ©Ingenieure ohne Grenzen
- Section double -1/20. ©Ingenieure ohne Grenzen
- Section double -1/100. ©Ingenieure ohne Grenzen
- East elevation. ©Ingenieure ohne Grenzen
- West elevation. ©Ingenieure ohne Grenzen
- South elevation. ©Ingenieure ohne Grenzen
- North elevation. ©Ingenieure ohne Grenzen


